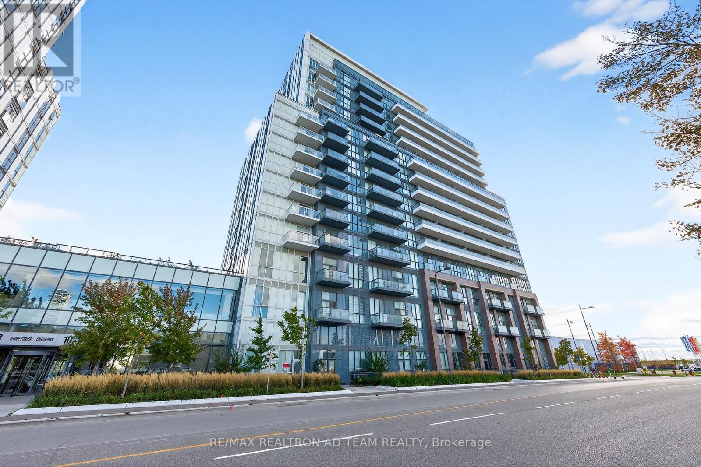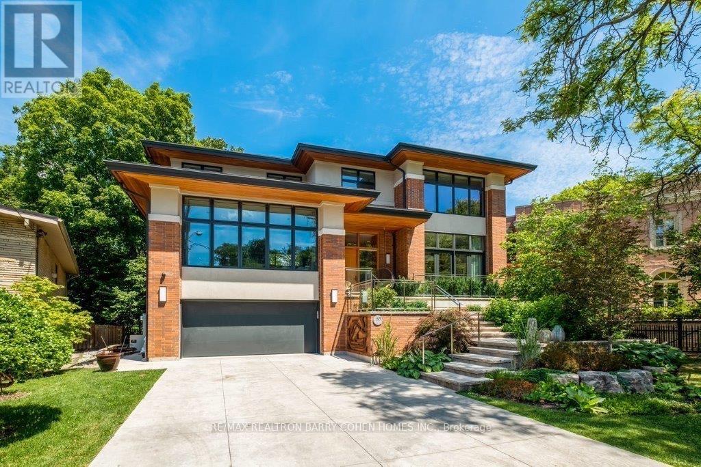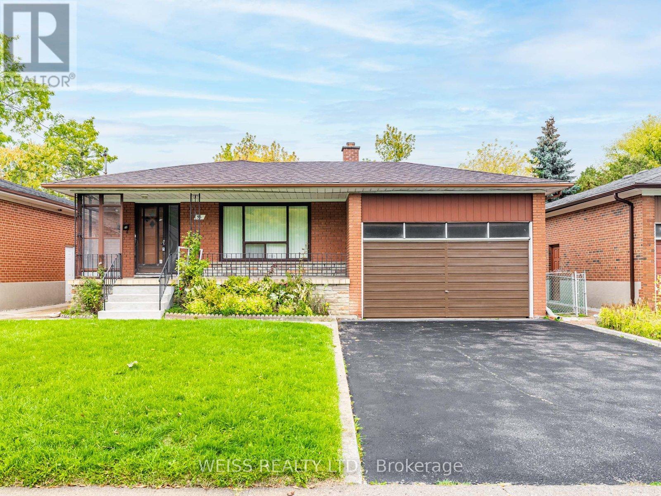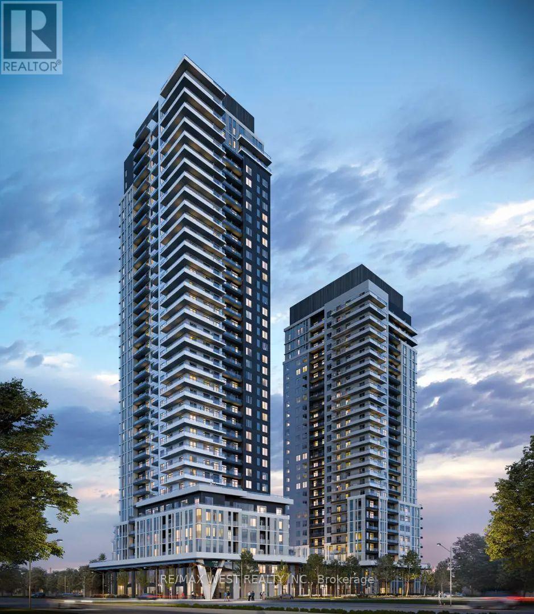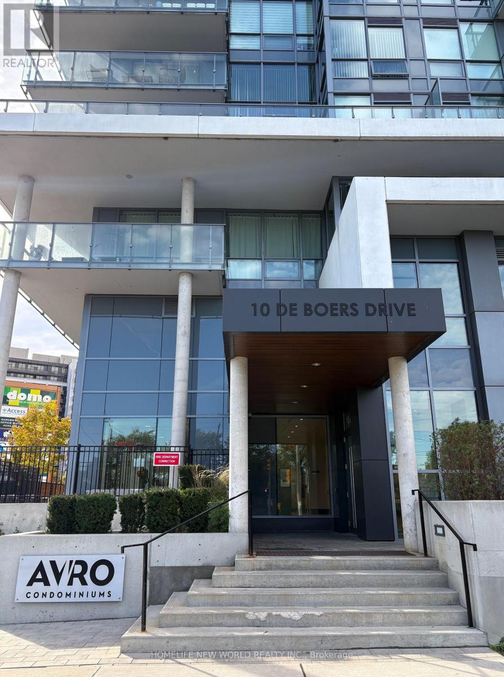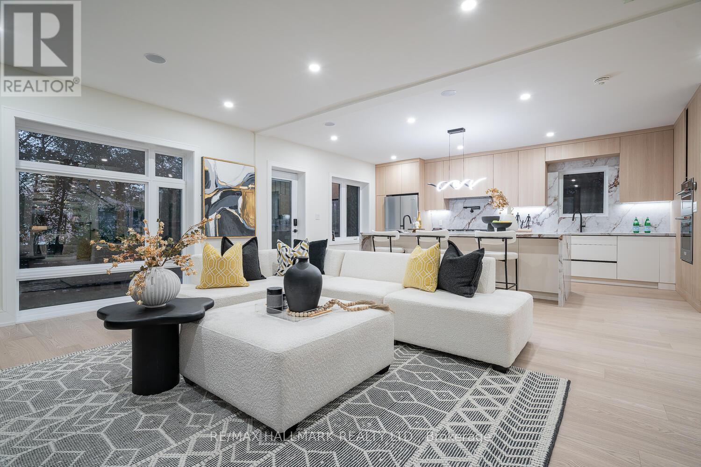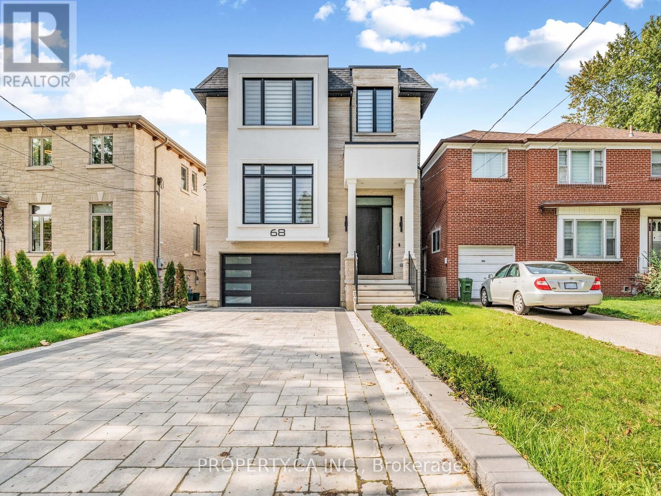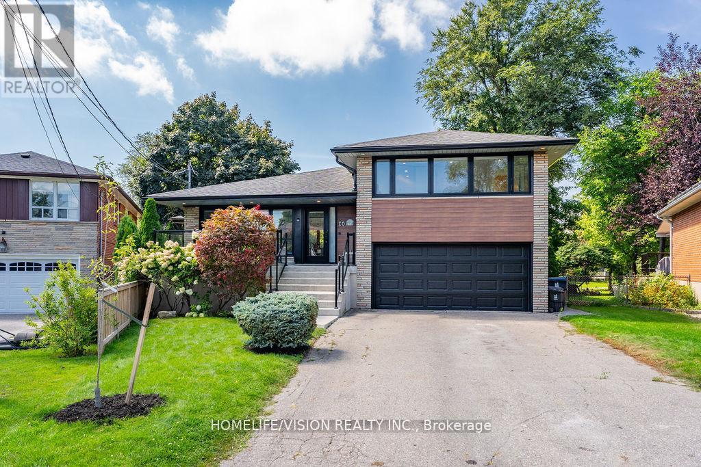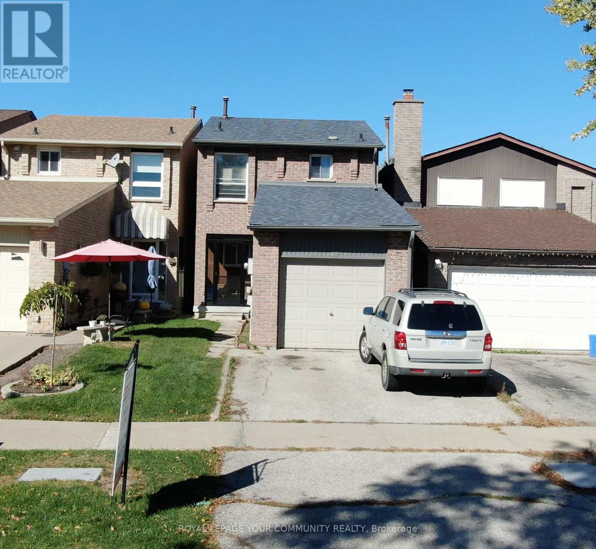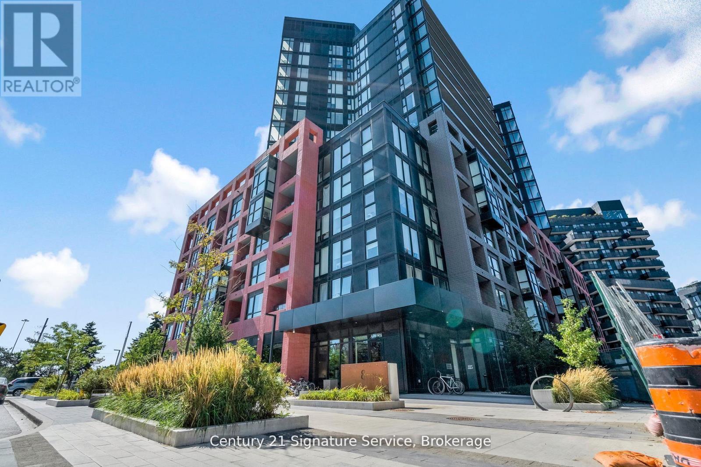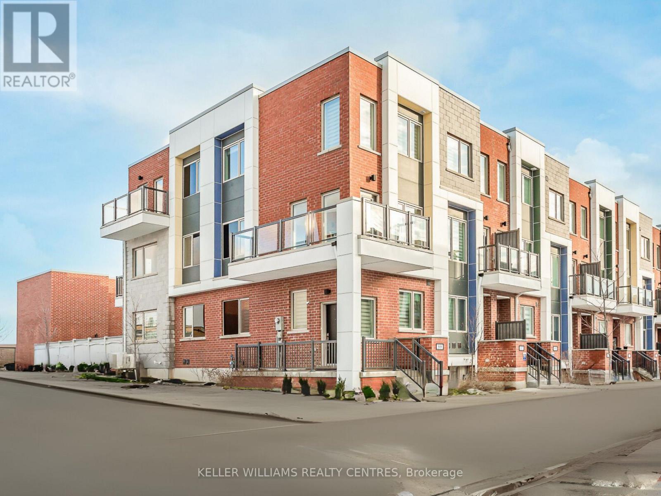- Houseful
- ON
- Toronto York University Heights
- York Univeristy Heights
- 44 Flagstick Ct
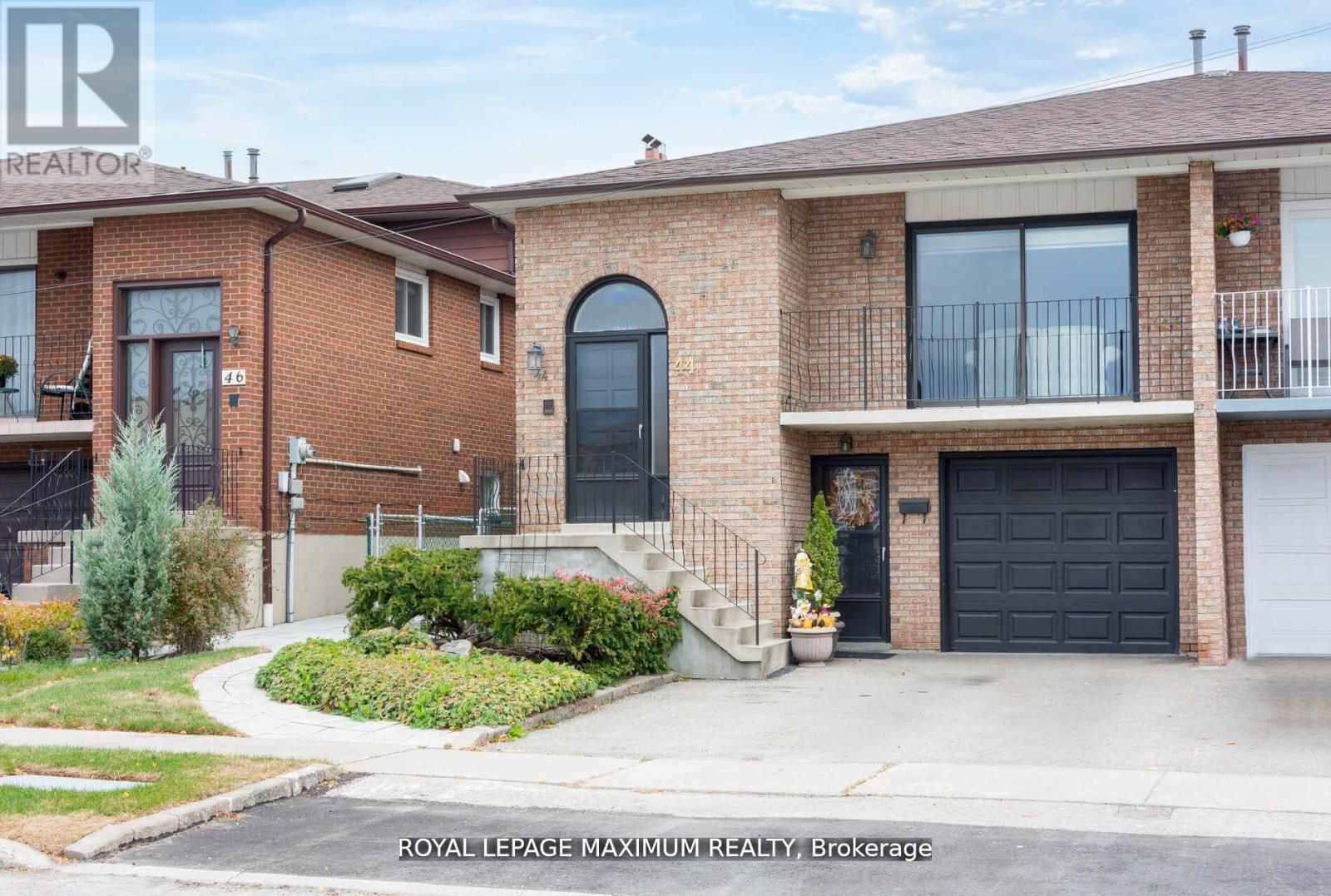
44 Flagstick Ct
44 Flagstick Ct
Highlights
Description
- Time on Houseful32 days
- Property typeSingle family
- Neighbourhood
- Median school Score
- Mortgage payment
Welcome to 44 Flagstick CRT., a Spacious, Well-Maintained Semi-detached 5-level back split, sitting on a quiet court, safe for kids. Featuring 3 bedrooms on the upper level, with a main floor den and family room with a walkout to the backyard & interlock patio. Pride of ownership by the same owners for close to 45 years! With 3 separate entrances, this semi offers great potential for multi-generational families & first-time buyers with rental possibilities to help with the expenses. Walk to schools and community recreational centre, and minutes to Downsview Park or Finch West subway stations, Downsview Park/Merchants/Farmers Market. **EXTRAS** All electrical light fixtures, all window coverings, gas furnace & equipment, central a/c, CVAC & accessories, garage door opener & remote. Appliances in "as is" condition. (id:63267)
Home overview
- Cooling Central air conditioning
- Heat source Natural gas
- Heat type Forced air
- Sewer/ septic Sanitary sewer
- # parking spaces 3
- Has garage (y/n) Yes
- # full baths 2
- # total bathrooms 2.0
- # of above grade bedrooms 4
- Flooring Hardwood, ceramic, vinyl
- Subdivision York university heights
- Lot size (acres) 0.0
- Listing # W12413508
- Property sub type Single family residence
- Status Active
- Kitchen 5.58m X 3.5m
Level: Basement - Dining room 3.01m X 2.94m
Level: In Between - Kitchen 5.8m X 3.81m
Level: In Between - Living room 4.35m X 3.79m
Level: In Between - Family room 6.94m X 3.59m
Level: Main - Den 2.79m X 2.73m
Level: Main - Recreational room / games room 6.78m X 4.23m
Level: Sub Basement - 2nd bedroom 3.41m X 3.04m
Level: Upper - 3rd bedroom 3.42m X 2.73m
Level: Upper - Primary bedroom 6.49m X 3.59m
Level: Upper
- Listing source url Https://www.realtor.ca/real-estate/28884302/44-flagstick-court-toronto-york-university-heights-york-university-heights
- Listing type identifier Idx

$-2,930
/ Month

