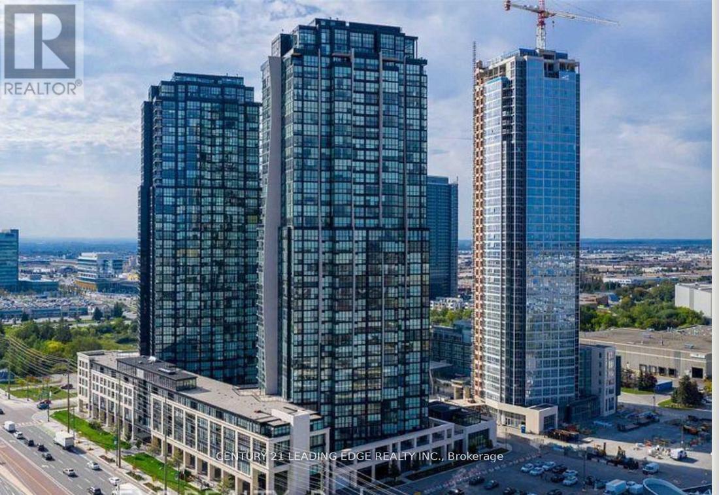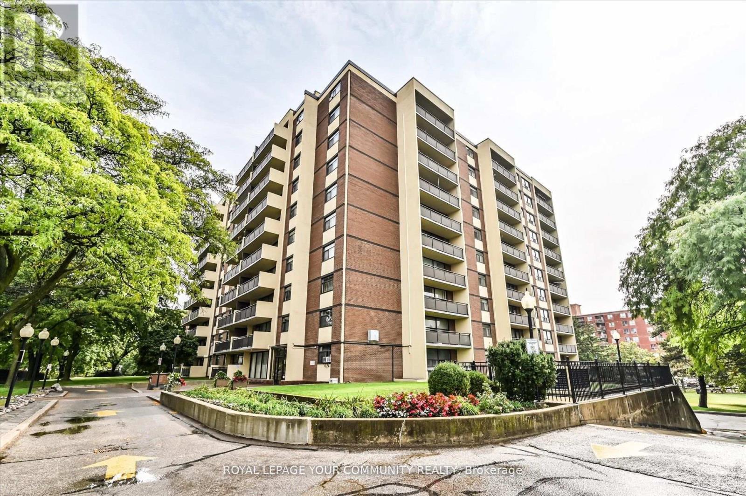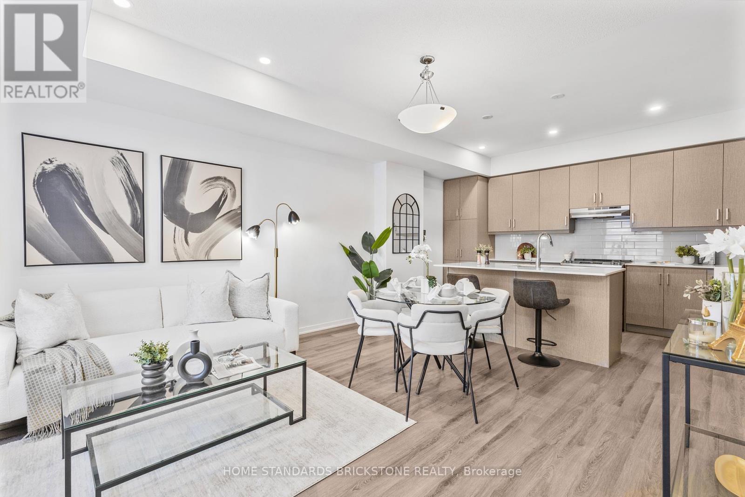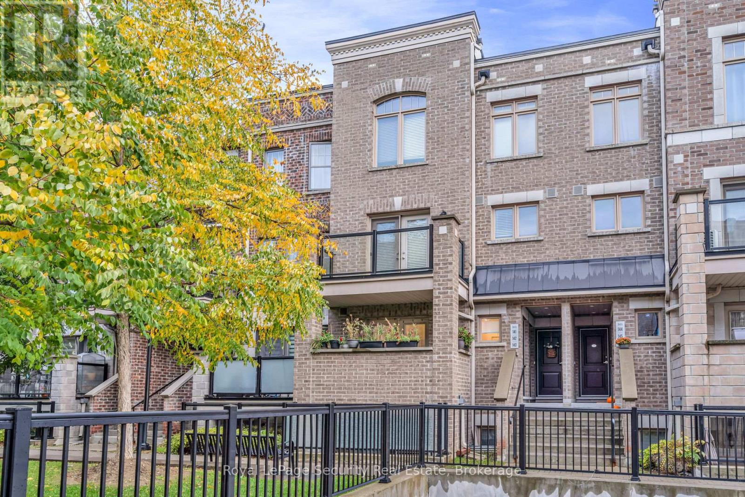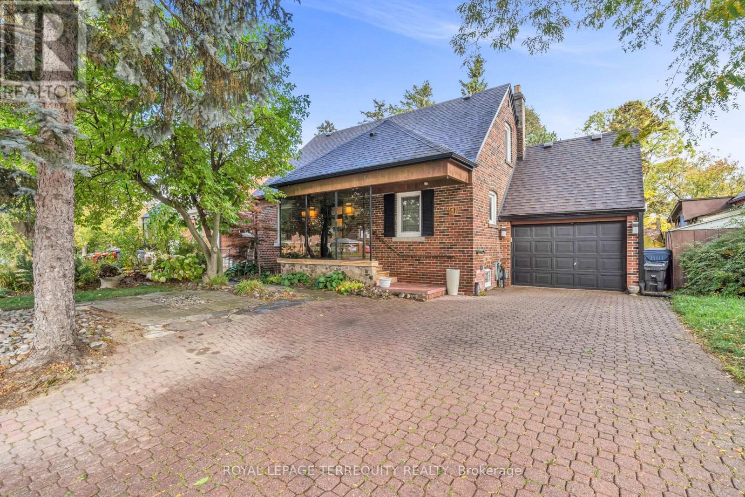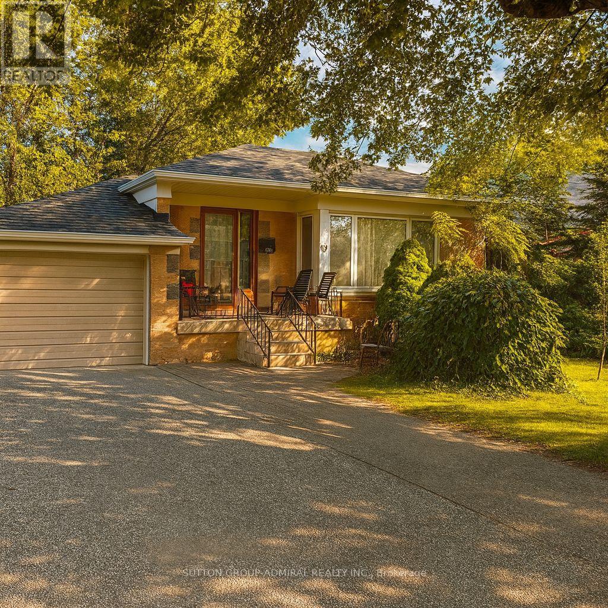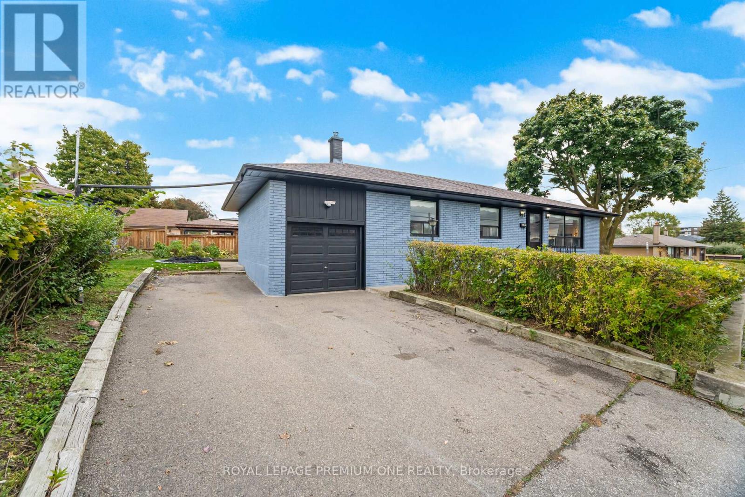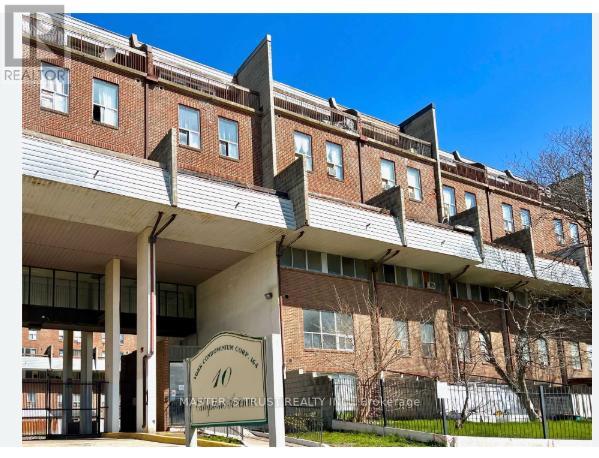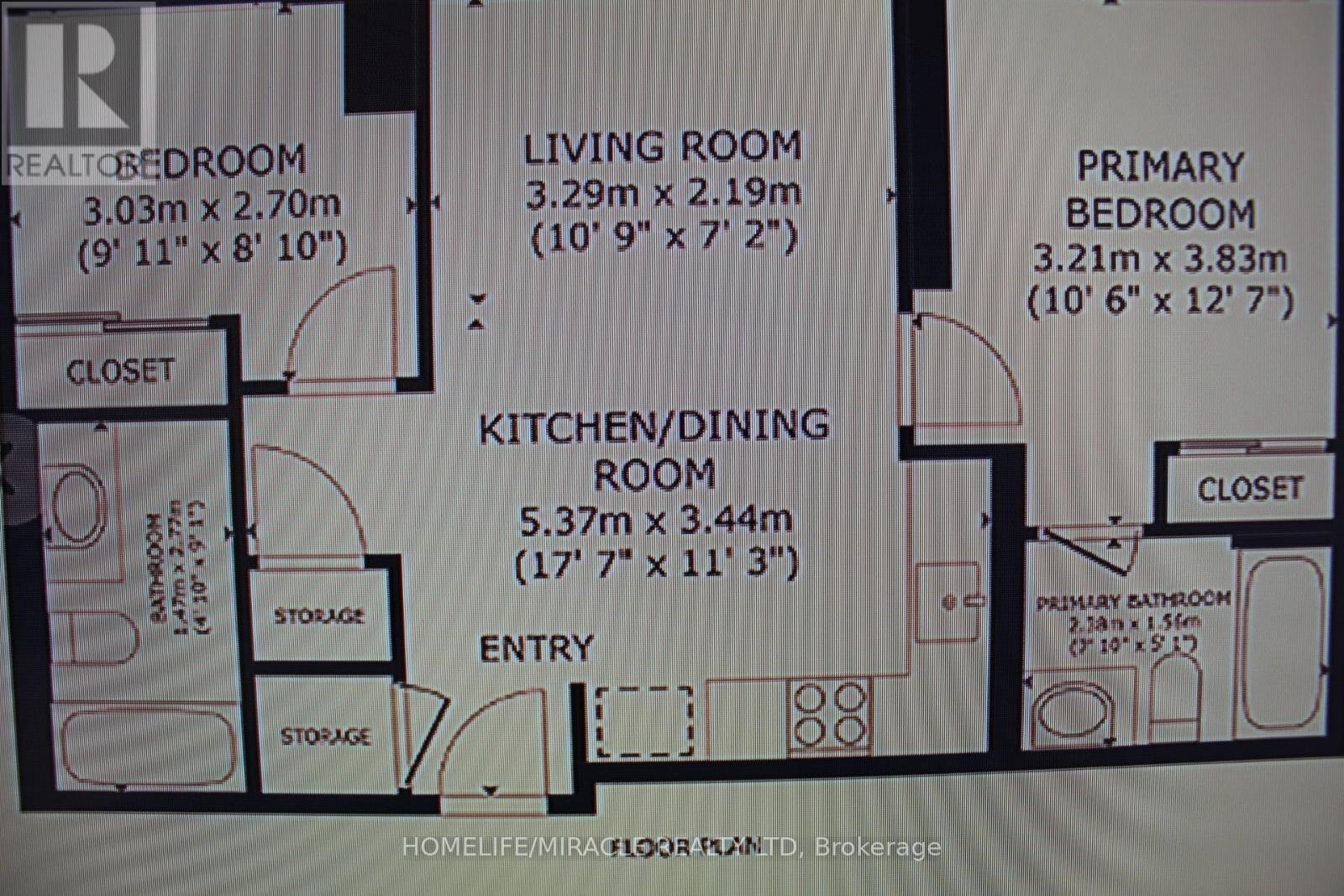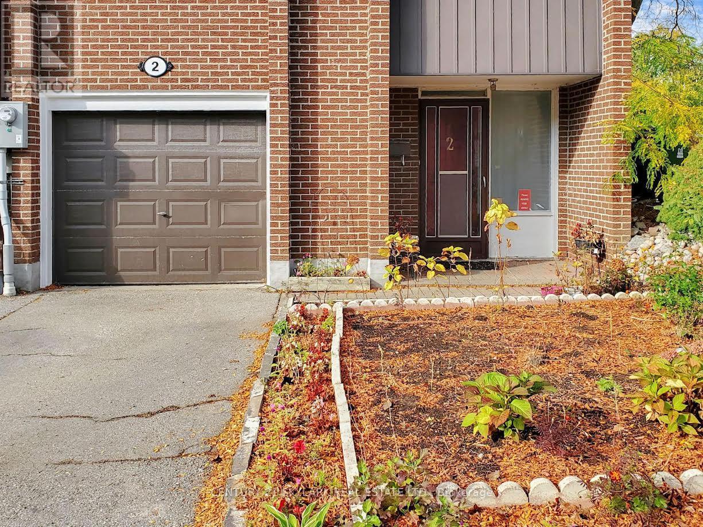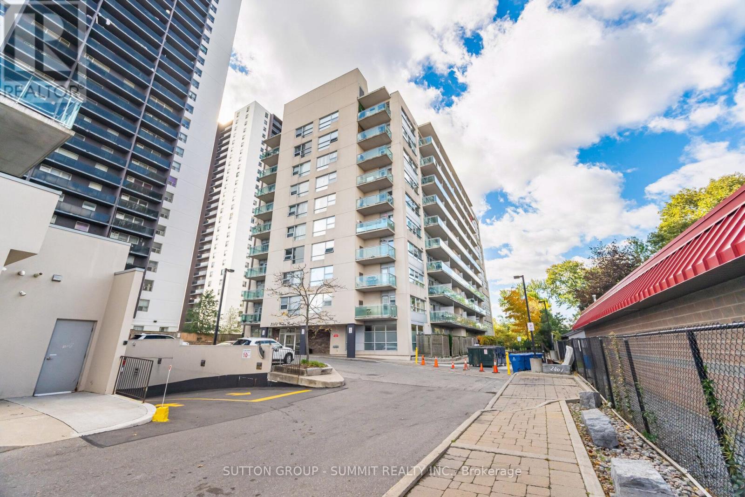- Houseful
- ON
- Toronto York University Heights
- York Univeristy Heights
- 6 Brantley Cres
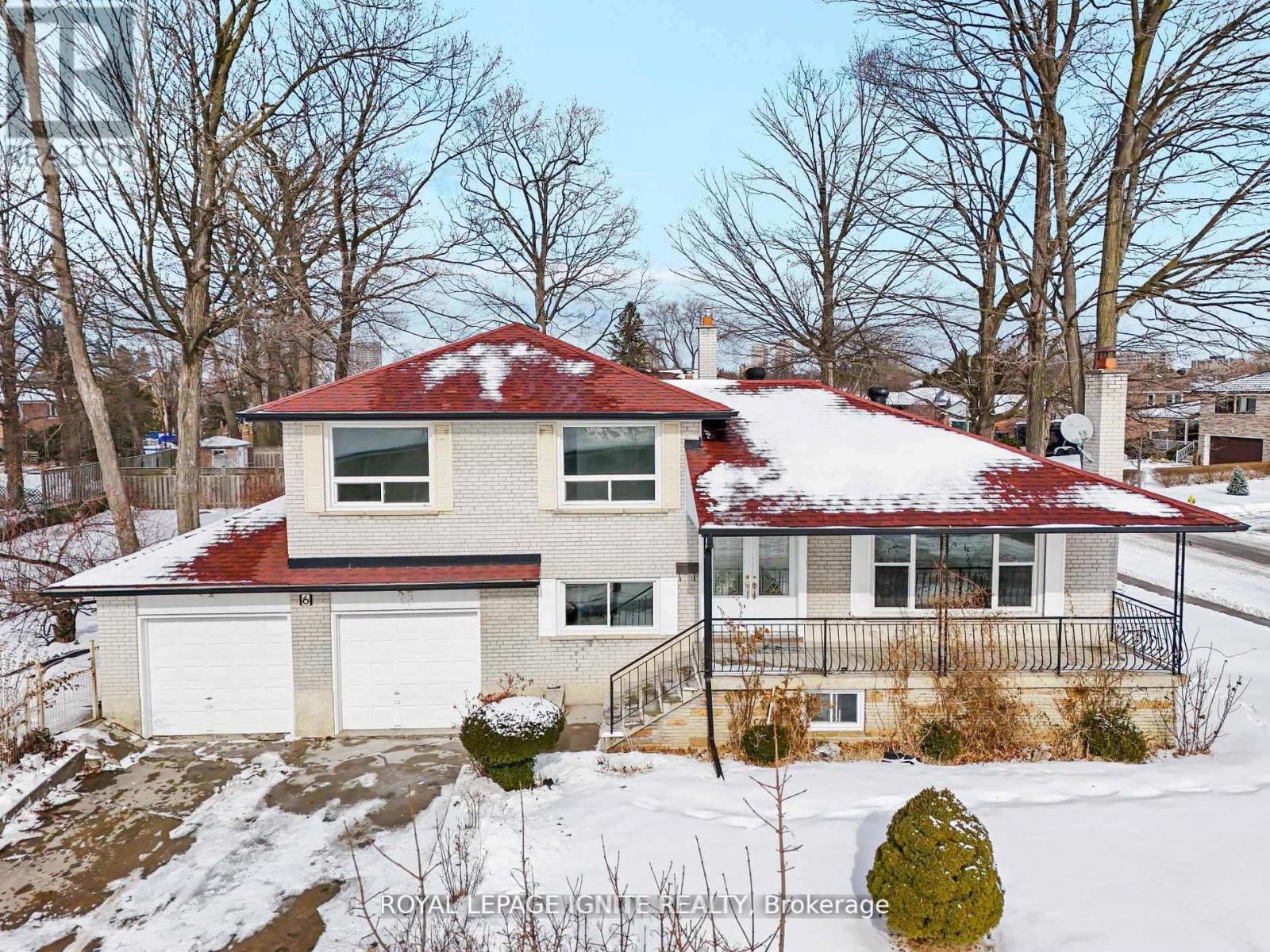
6 Brantley Cres
6 Brantley Cres
Highlights
Description
- Time on Houseful37 days
- Property typeSingle family
- Neighbourhood
- Median school Score
- Mortgage payment
This Rarely Offered Corner Lot (60ftx129ft) Detached Home on a Crescent in the Highly Sought After York University Heights offers the ultimate in privacy and safety. Walking Distance To Parks, Schools, Public Transit & Other Amenities. Newly Renovated top to bottom while preserving the original Hardwood underneath. Renovated Kitchen, Flooring, Tiles, Lighting, Painting, Stairs, Closets, Bathrooms, Crown Moulding, etc. Amazing Curb Appeal and lot size to do amazing things. Extended Porch to sit and enjoy the sunshine. Double Car Garage and 4 Car Parking on the driveway. Sidesplit 4 with a Functional Layout: Main level offers Large Living Room with Large Windows, Dining Room and New Kitchen With Quartz Counters, Quartz Backsplash, New Cabinets. 2nd Level offers 3 spacious Bedrooms, Linen Closet and Fully Renovated Full Bathroom. In Between Floor offers 1 bedroom, mudroom with Closet, Full Bathroom and Access to Backyard which can be used as a Separate Entrance to the Basement. Lower level offers a fully finished Basement Open Concept With Separate Laundry Room, Full Bathroom, Large Cold Storage and a wood burning Fireplace. Storage Spaces throughout the house. Spacious & Quiet Side yard with mature trees perfect for the summer gathering. With its prime location, stunning features, well thought out layout, move-in ready condition, this home is truly a masterpiece! Amazing Location & Move in Ready Home 6 Mins Drive to York University, Walk To TTC, Future Finch West LRT, Downsview Park, Trails/Ravines, 401 & 400 Highways, Hospitals, Parks, Schools, Shopping. (id:63267)
Home overview
- Cooling Central air conditioning
- Heat source Natural gas
- Heat type Forced air
- Sewer/ septic Sanitary sewer
- Fencing Fenced yard
- # parking spaces 6
- Has garage (y/n) Yes
- # full baths 3
- # total bathrooms 3.0
- # of above grade bedrooms 4
- Flooring Laminate, tile
- Has fireplace (y/n) Yes
- Community features Community centre
- Subdivision York university heights
- Lot desc Landscaped
- Lot size (acres) 0.0
- Listing # W12410553
- Property sub type Single family residence
- Status Active
- 3rd bedroom 3.95m X 2.81m
Level: 2nd - 2nd bedroom 3.05m X 2.82m
Level: 2nd - Primary bedroom 4.21m X 3.05m
Level: 2nd - Recreational room / games room 6.8m X 3.84m
Level: Basement - Laundry 3.61m X 2.93m
Level: Basement - Mudroom 2.32m X 2.32m
Level: In Between - 4th bedroom 3.31m X 2.81m
Level: In Between - Dining room 7m X 2.87m
Level: Main - Kitchen 3.8m X 3m
Level: Main - Living room 5.9m X 3.88m
Level: Main
- Listing source url Https://www.realtor.ca/real-estate/28877714/6-brantley-crescent-toronto-york-university-heights-york-university-heights
- Listing type identifier Idx

$-3,067
/ Month

