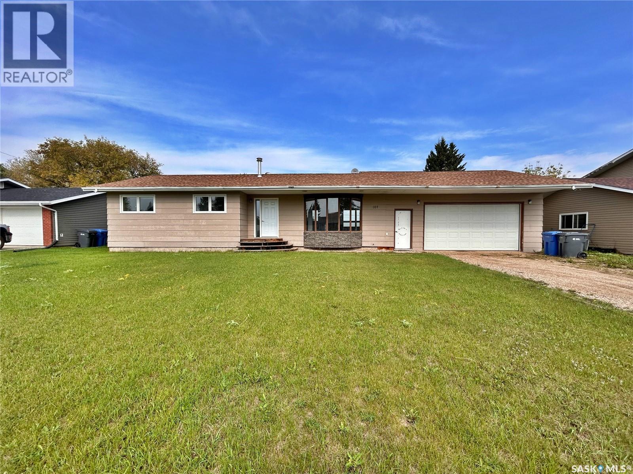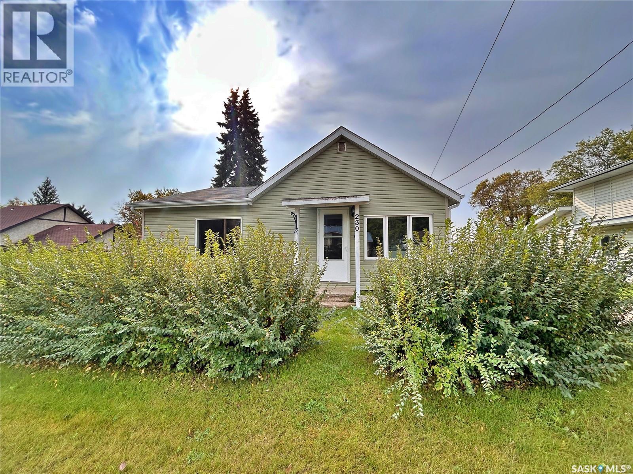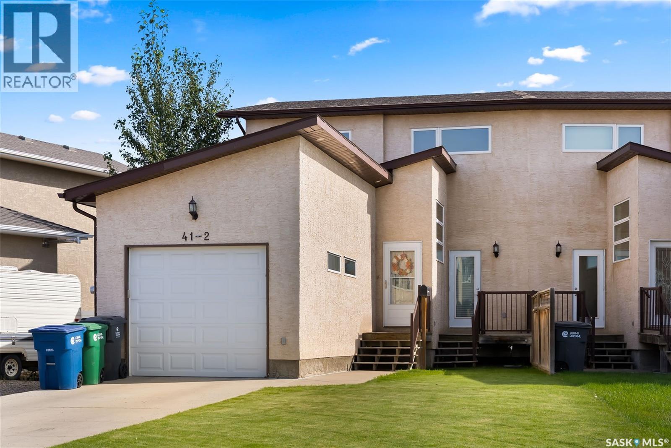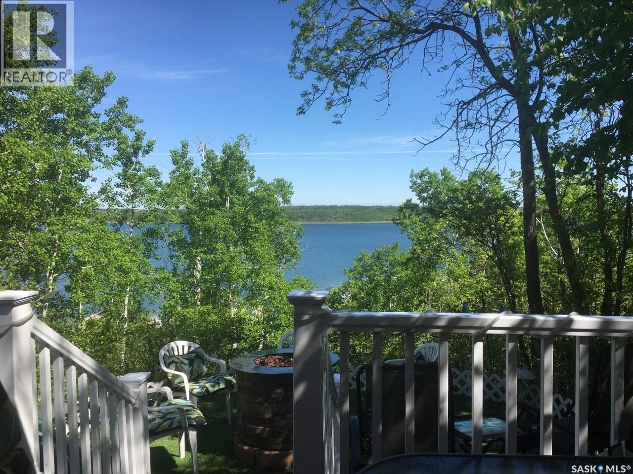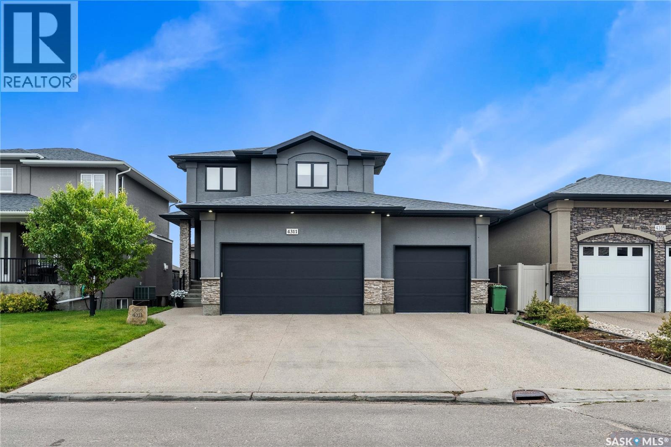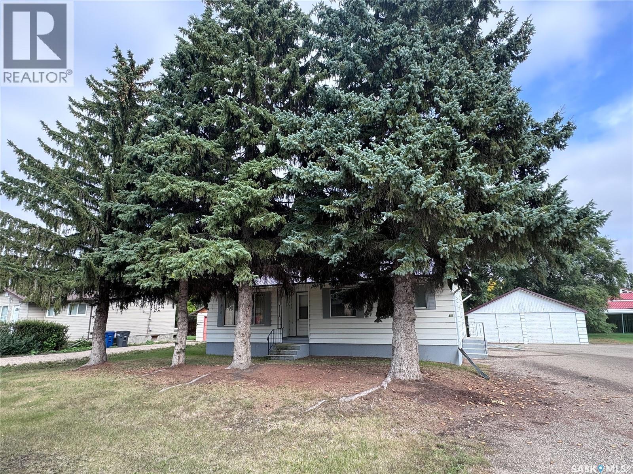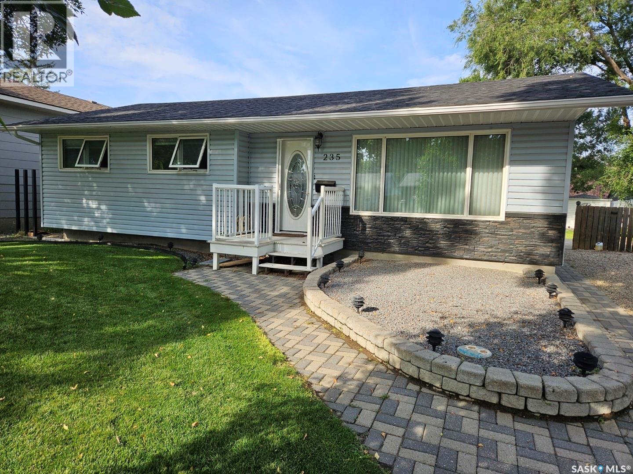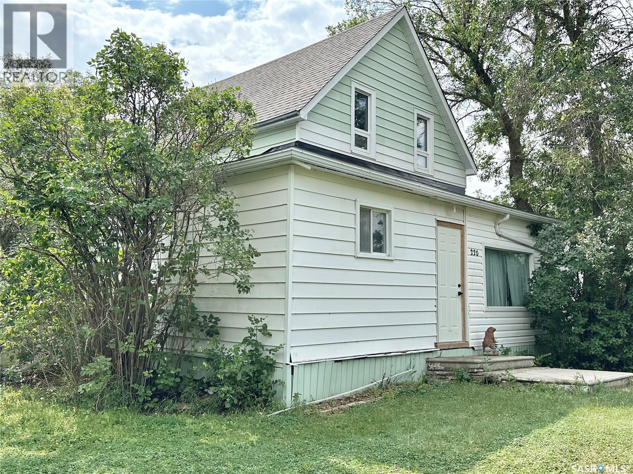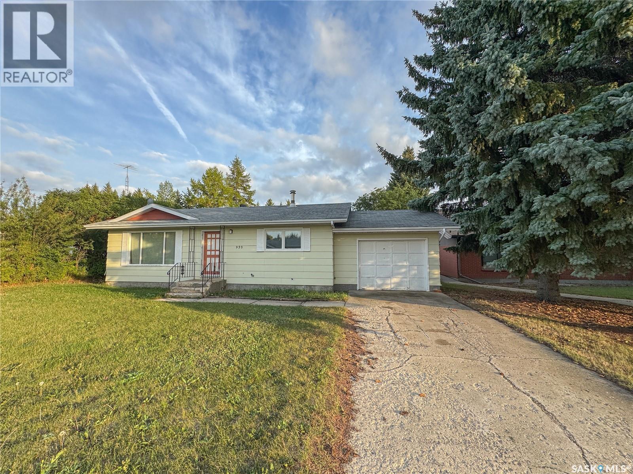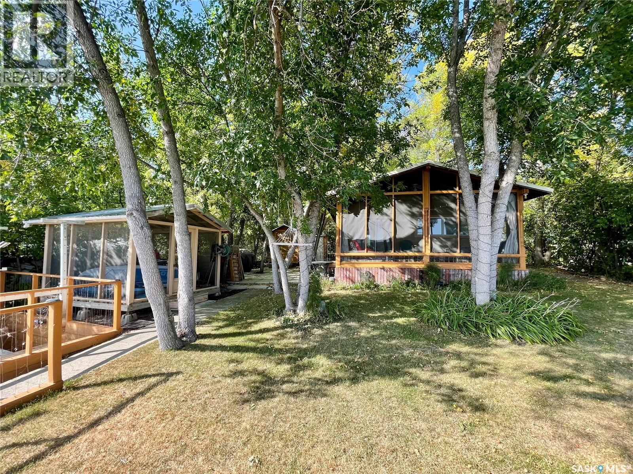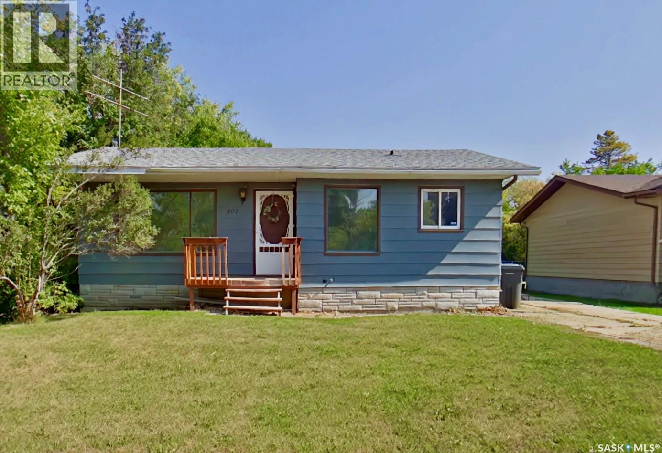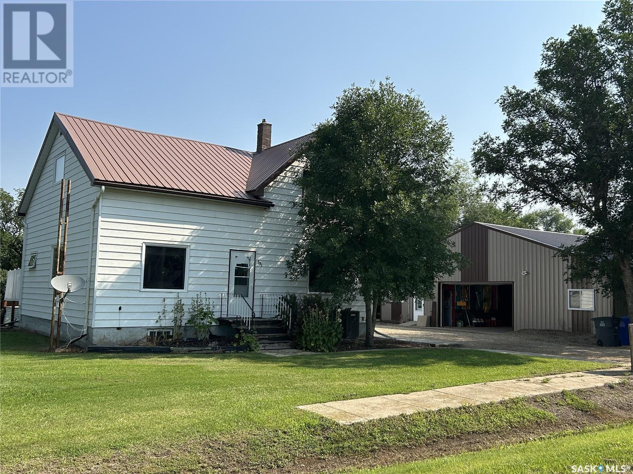
Highlights
Description
- Home value ($/Sqft)$167/Sqft
- Time on Houseful47 days
- Property typeSingle family
- Lot size0.46 Acre
- Year built1957
- Mortgage payment
Looking for small-town charm with the convenience of being a short drive from the city? This very well maintained property in Torquay offers the best of both worlds. Situated on a spacious .46-acre lot, this home features 1,341 sq ft, 4 bedrooms, 3 bathrooms, and a fantastic 40’ x 48’ shop — perfect for hobbies, storage, or business use. Inside, the main floor welcomes you with a warm, inviting layout. The kitchen boasts ample cabinetry and generous counter space, ideal for cooking and entertaining. Just off the dining area, you'll find a handy office nook, while the oversized living room provides plenty of space to relax. The large entryway includes built-in storage to keep things tidy and organized. A 4-piece bathroom completes the main floor. Upstairs, you'll find three cozy bedrooms and a 3-piece bathroom. The basement, poured approximately 25 years ago, features a spacious rec room (complete with pool table!), a fourth bedroom, a 4-piece bath, and laundry area — perfect for guests or growing families. Recent updates include a brand new air conditioner, a new dishwasher, and windows that were updated about 10 years ago. The yard is truly a standout — lush green grass, mature trees, and a deck that’s perfect for soaking in those peaceful prairie summer evenings. Additional outdoor features include a 20’ x 14’ converted garage, now used as a large shed, plus the impressive shop for all your storage or work needs. Some furniture may be negotiable with the sale. If you're seeking space, serenity, and a welcoming community just minutes from Estevan, this property is a must-see! (id:55581)
Home overview
- Cooling Central air conditioning
- Heat source Natural gas
- Heat type Forced air
- # total stories 2
- Has garage (y/n) Yes
- # full baths 3
- # total bathrooms 3.0
- # of above grade bedrooms 4
- Lot desc Lawn
- Lot dimensions 0.46
- Lot size (acres) 0.46
- Building size 1341
- Listing # Sk014211
- Property sub type Single family residence
- Status Active
- Primary bedroom 4.877m X 4.674m
Level: 2nd - Bedroom 3.404m X 2.235m
Level: 2nd - Bedroom 3.429m X 3.48m
Level: 2nd - Bathroom (# of pieces - 3) 2.184m X 2.286m
Level: 2nd - Bathroom (# of pieces - 4) 1.829m X 2.642m
Level: Basement - Family room 7.01m X 4.572m
Level: Basement - Bedroom 2.845m X 4.572m
Level: Basement - Other Measurements not available
Level: Basement - Laundry 2.87m X 2.311m
Level: Basement - Dining room 3.759m X 3.454m
Level: Main - Kitchen 3.023m X 4.572m
Level: Main - Foyer 3.708m X 3.2m
Level: Main - Bathroom (# of pieces - 4) 2.261m X 1.397m
Level: Main - Living room 5.08m X 4.699m
Level: Main
- Listing source url Https://www.realtor.ca/real-estate/28673457/301-tavistock-avenue-torquay
- Listing type identifier Idx

$-597
/ Month


