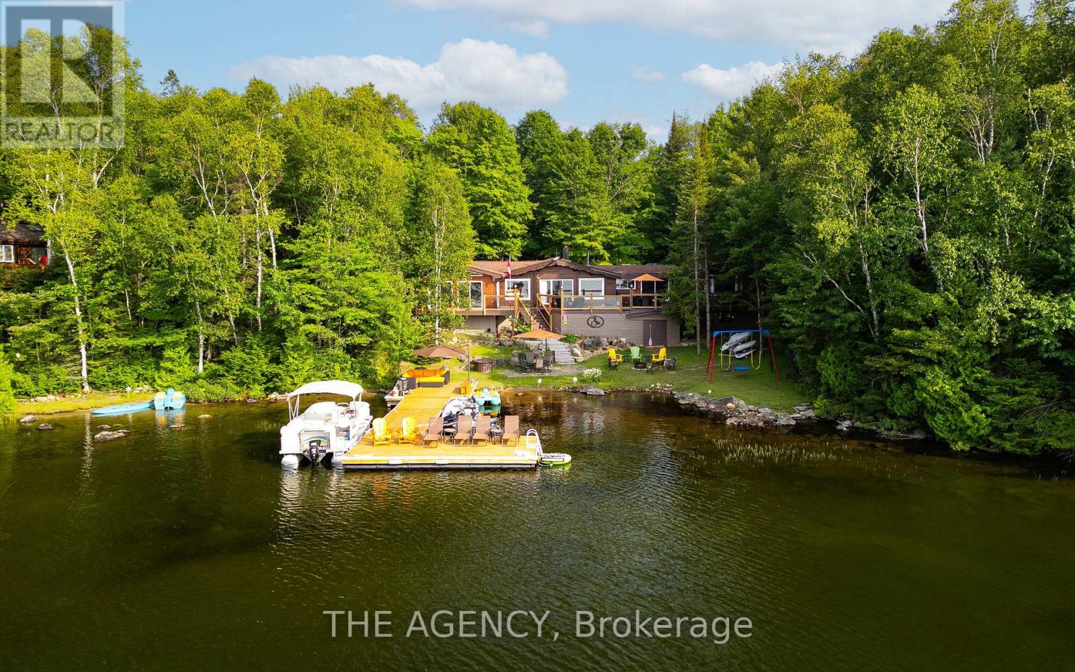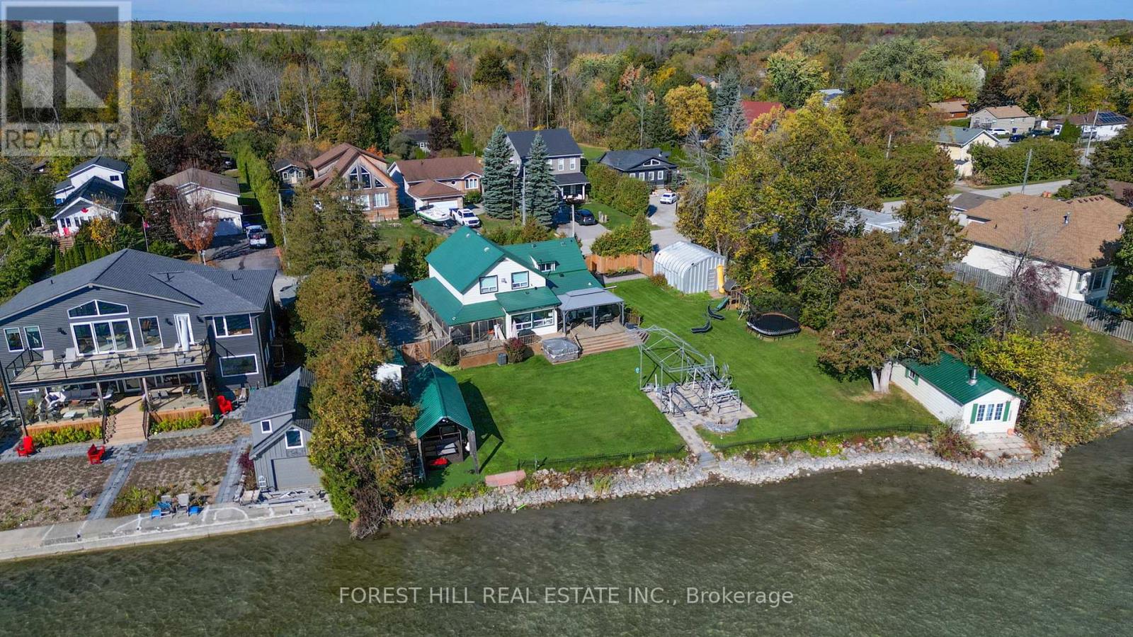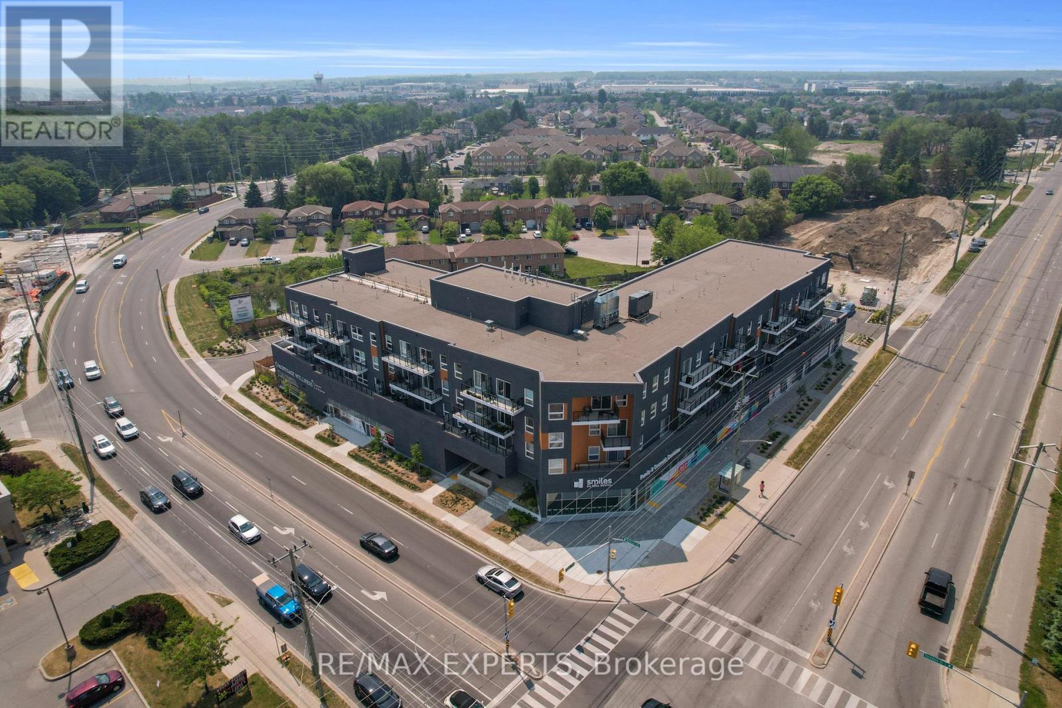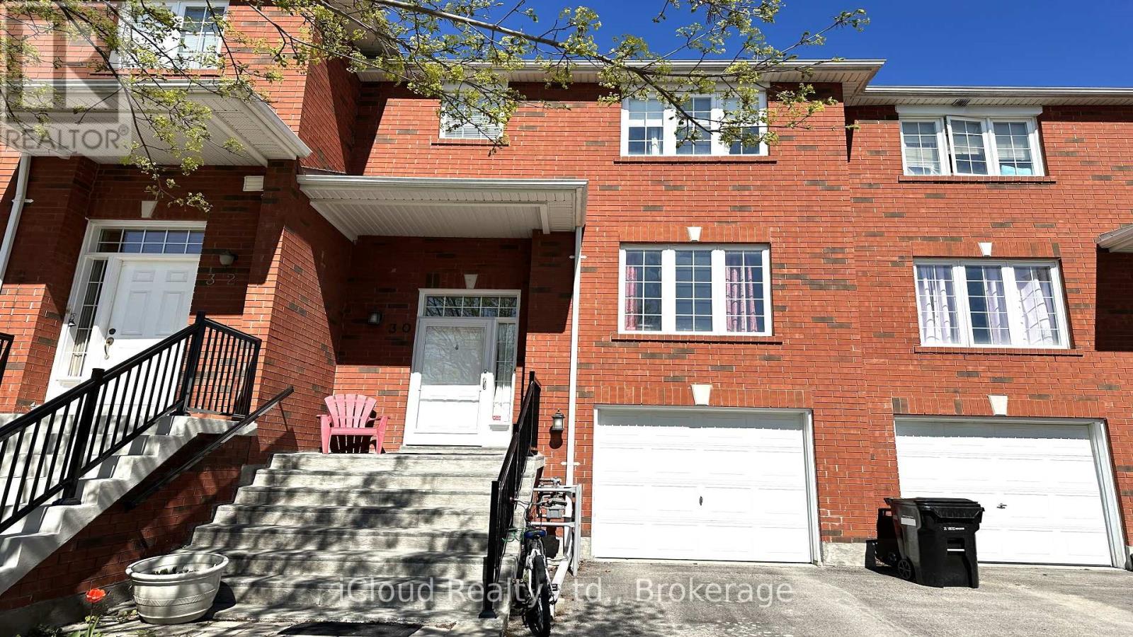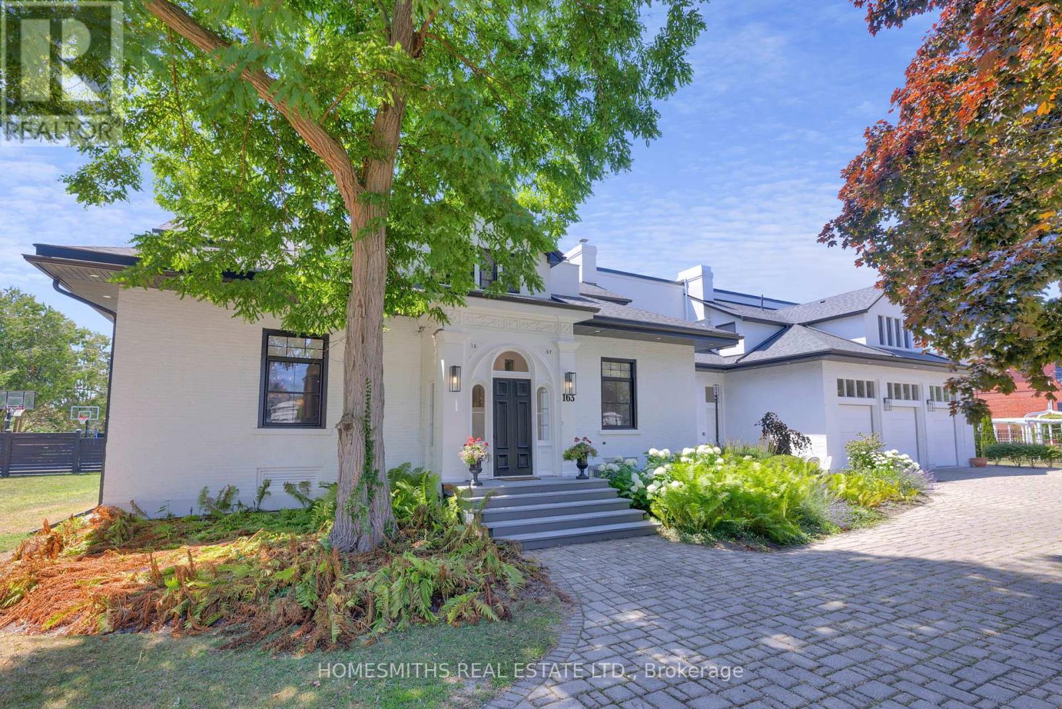- Houseful
- ON
- Highlands East
- K0L
- 1019 Anderson Rd
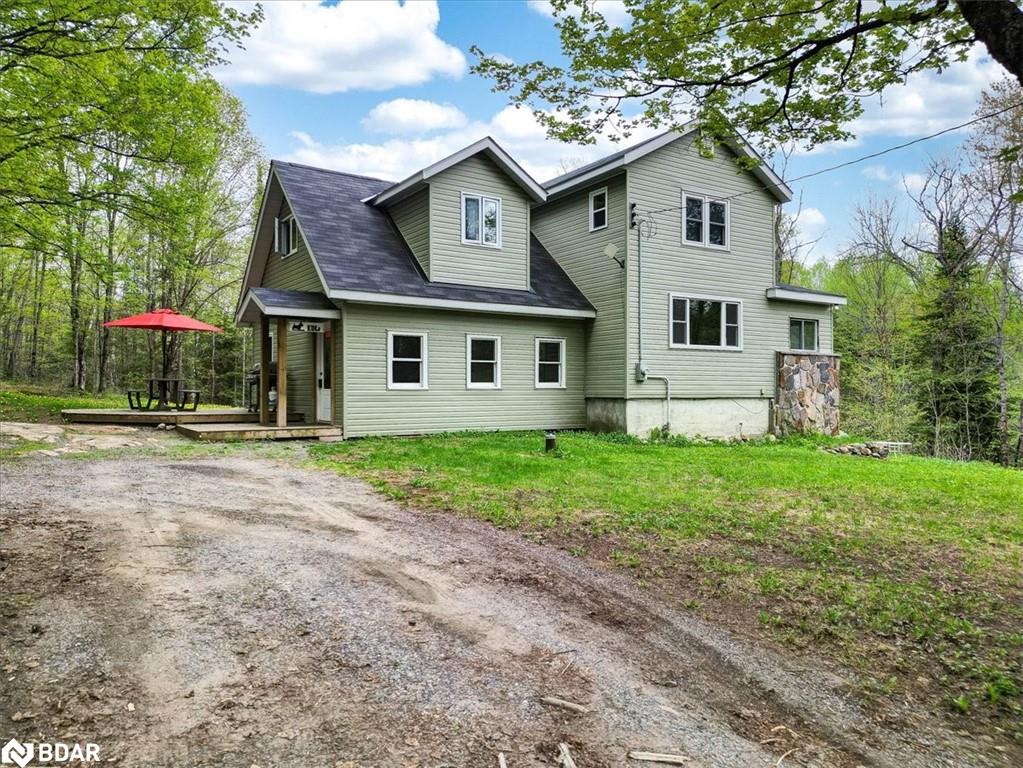
1019 Anderson Rd
1019 Anderson Rd
Highlights
Description
- Home value ($/Sqft)$453/Sqft
- Time on Houseful146 days
- Property typeResidential
- StyleSplit level
- Median school Score
- Lot size0.66 Acre
- Year built1935
- Mortgage payment
Welcome to 1019 Anderson Road in Highlands East—an ideal year-round home or getaway offering the perfect blend of privacy, space, and convenience. This 3-bedroom, 2-bathroom home sits on a generous .661-acre lot with an additional .146-acre parcel included, providing plenty of outdoor space to enjoy. Located just off Hwy 118, you're close to amenities while tucked away on a quieter municipally-maintained road. A standout feature is the direct access to the trail system—right beside the property! It's a dream setup for outdoor enthusiasts looking to hit the trails straight from their doorstep. The home is heated with propane and features a spacious eat-in kitchen, perfect for family meals or entertaining. Ample outdoor parking means room for guests, toys, and trailers. The property includes multiple outbuildings offering great potential for storage, a workshop, or future renovation. With mature trees, a peaceful setting, and easy year-round access, this property offers the best of rural living with the convenience of nearby shops, dining, and services in Wilberforce and Haliburton. Whether you're looking for a full-time residence, a recreational escape, or a home base for adventure, this property checks all the boxes.
Home overview
- Cooling None
- Heat type Forced air-propane
- Pets allowed (y/n) No
- Sewer/ septic Septic tank
- Construction materials Vinyl siding
- Foundation Block
- Roof Asphalt shing
- Other structures Other
- # parking spaces 6
- Parking desc Circular
- # full baths 1
- # half baths 1
- # total bathrooms 2.0
- # of above grade bedrooms 3
- # of rooms 10
- Appliances Water heater owned, dishwasher, dryer, microwave, refrigerator, stove, washer
- Has fireplace (y/n) Yes
- Laundry information Laundry closet
- County Haliburton
- Area Highlands east
- Water source Drilled well
- Zoning description Ru
- Lot desc Rural, irregular lot, park
- Lot dimensions 203.45 x
- Approx lot size (range) 0.5 - 1.99
- Lot size (acres) 0.66
- Basement information Development potential, partial, unfinished
- Building size 1212
- Mls® # 40734953
- Property sub type Single family residence
- Status Active
- Virtual tour
- Tax year 2024
- Bedroom Second
Level: 2nd - Bedroom Second
Level: 2nd - Primary bedroom Second
Level: 2nd - Bathroom Second
Level: 2nd - Basement Basement
Level: Basement - Basement Basement
Level: Basement - Living room Main
Level: Main - Kitchen Main
Level: Main - Bathroom Main
Level: Main - Dining room Main
Level: Main
- Listing type identifier Idx

$-1,464
/ Month

