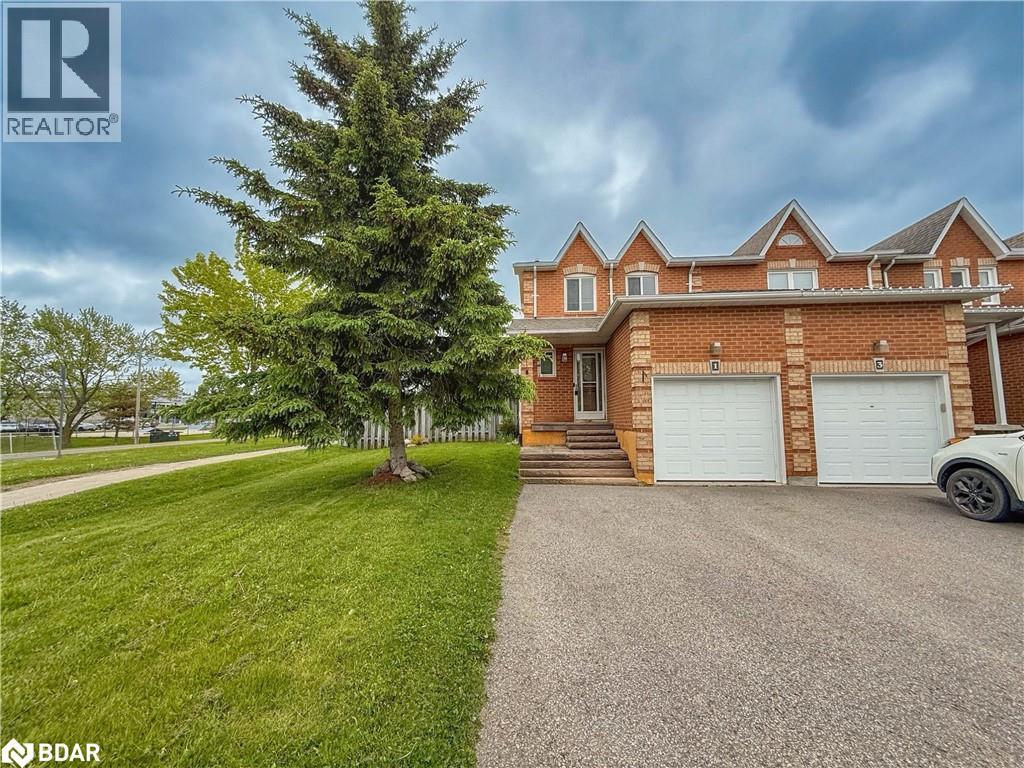- Houseful
- ON
- New Tecumseth
- Tottenham
- 1 Potter Cres

Highlights
Description
- Home value ($/Sqft)$498/Sqft
- Time on Houseful70 days
- Property typeSingle family
- Style2 level
- Neighbourhood
- Median school Score
- Lot size3,615 Sqft
- Mortgage payment
Move-In Ready Townhouse on a Corner Lot with No Rear Neighbours! Step into your dream starter home! This charming end-unit townhouse is perfect for first-time buyers, offering a bright, open-concept main floor with a spacious foyer, powder room, & direct garage access. The modern eat-in kitchen comes fully equipped with all the appliances you need, while the sun-filled great room is perfect for movie nights or hosting friends. Upstairs, you'll find three generously sized bedrooms & an updated 4-piece bathroom, ideal for growing families or guests. Downstairs, the fully finished basement is an entertainers paradise, featuring a rec room with an entertainment system (TV with wall mount, surround sound, & bar fridge), a cozy office nook, a powder room, & a utility room for extra storage. Enjoy your morning coffee or summer BBQs in the large, fully fenced backyard overlooking a beautiful park with no rear neighbours means extra privacy! Plus, you're just a short walk to shops, downtown, & great schools.This home is truly move-in ready & waiting for you to make it your own! (id:63267)
Home overview
- Cooling Central air conditioning
- Heat source Natural gas
- Heat type Forced air
- Sewer/ septic Municipal sewage system
- # total stories 2
- Fencing Fence
- # parking spaces 3
- Has garage (y/n) Yes
- # full baths 1
- # half baths 2
- # total bathrooms 3.0
- # of above grade bedrooms 3
- Community features Community centre
- Subdivision Nt47 - tottenham
- Lot dimensions 0.083
- Lot size (acres) 0.08
- Building size 1495
- Listing # 40759513
- Property sub type Single family residence
- Status Active
- Bedroom 3.632m X 2.464m
Level: 2nd - Primary bedroom 4.318m X 3.124m
Level: 2nd - Bedroom 2.845m X 2.616m
Level: 2nd - Bathroom (# of pieces - 4) Measurements not available
Level: 2nd - Office 2.438m X 1.829m
Level: Basement - Recreational room 5.613m X 4.978m
Level: Basement - Bathroom (# of pieces - 2) Measurements not available
Level: Basement - Utility Measurements not available
Level: Basement - Great room 6.426m X 2.718m
Level: Main - Eat in kitchen 3.962m X 2.845m
Level: Main - Bathroom (# of pieces - 2) Measurements not available
Level: Main - Foyer 4.572m X 1.245m
Level: Main
- Listing source url Https://www.realtor.ca/real-estate/28720134/1-potter-crescent-tottenham
- Listing type identifier Idx

$-1,986
/ Month












