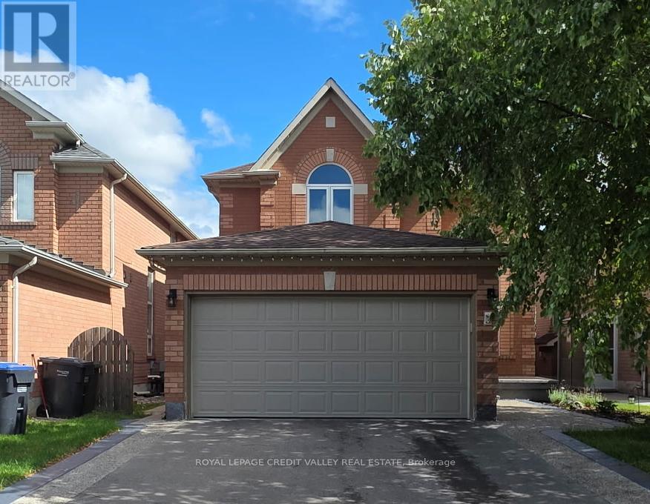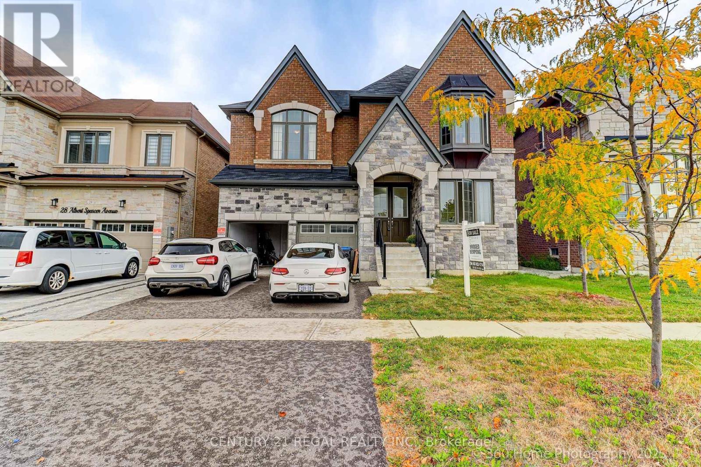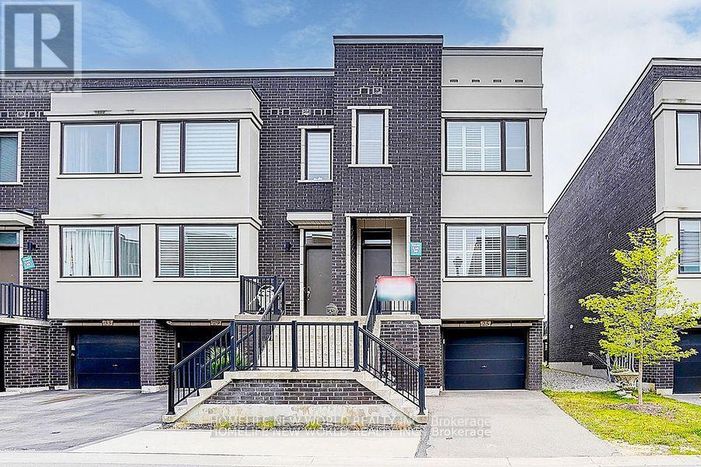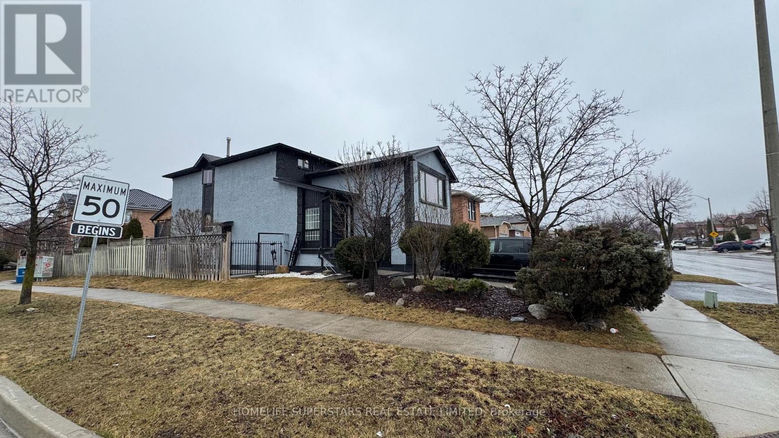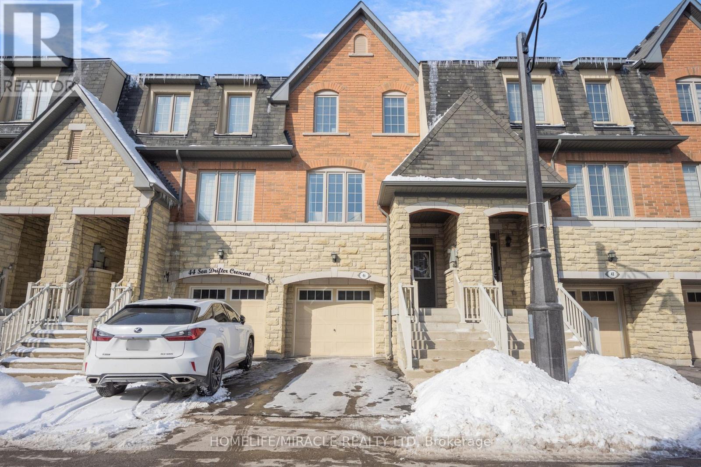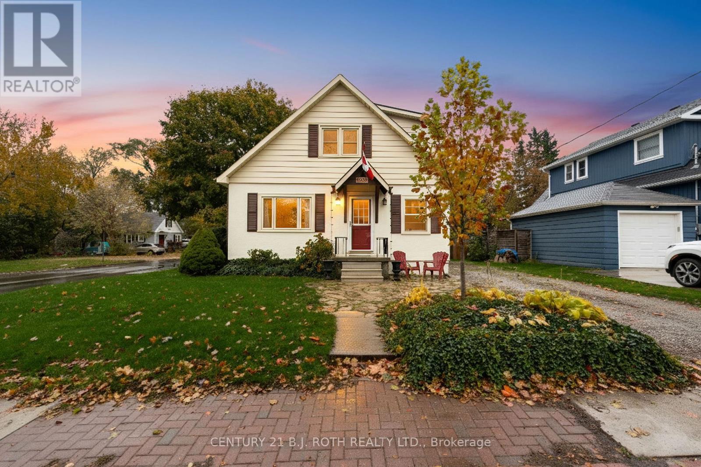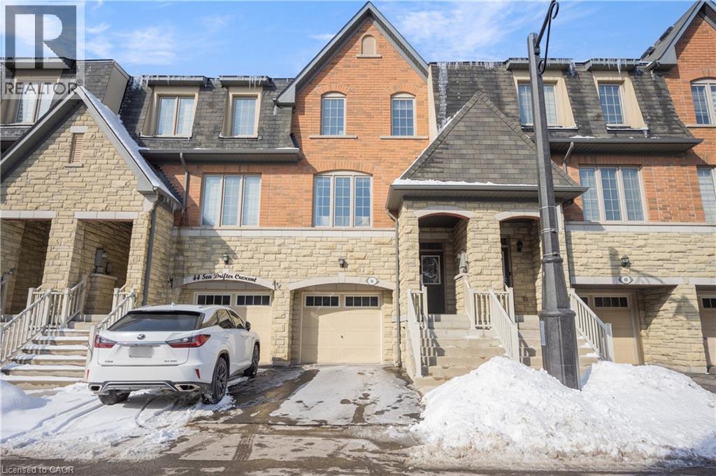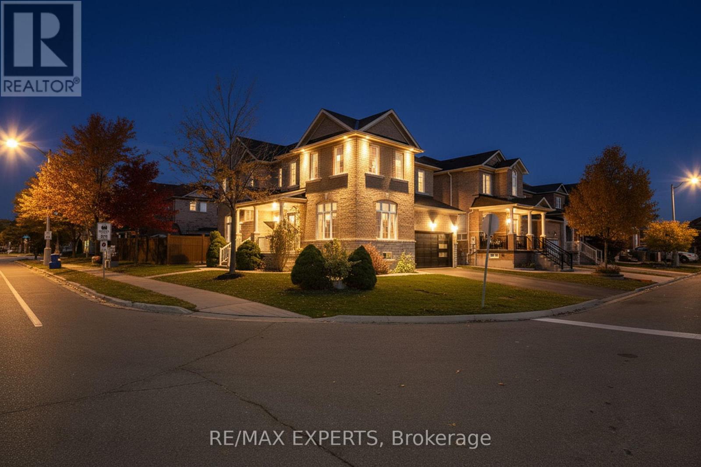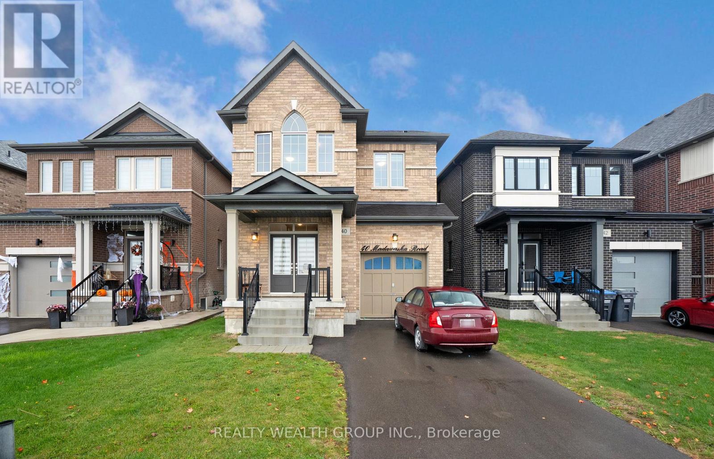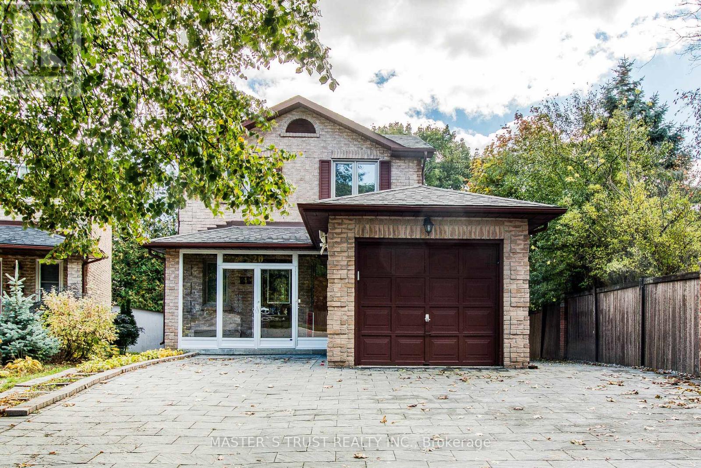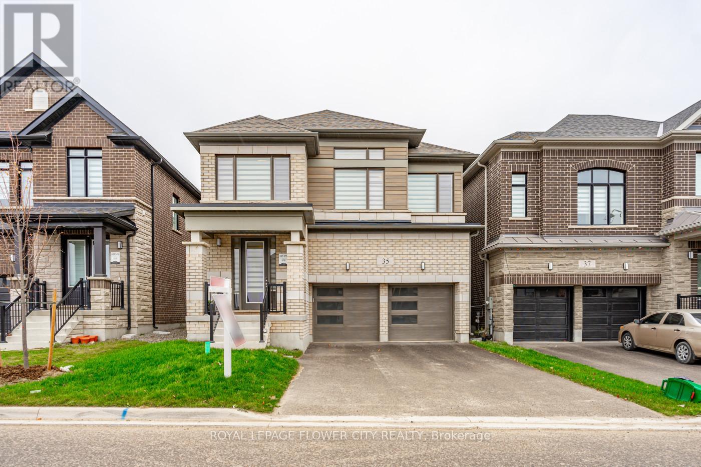- Houseful
- ON
- New Tecumseth Tottenham
- Tottenham
- 38 Brandon Cres
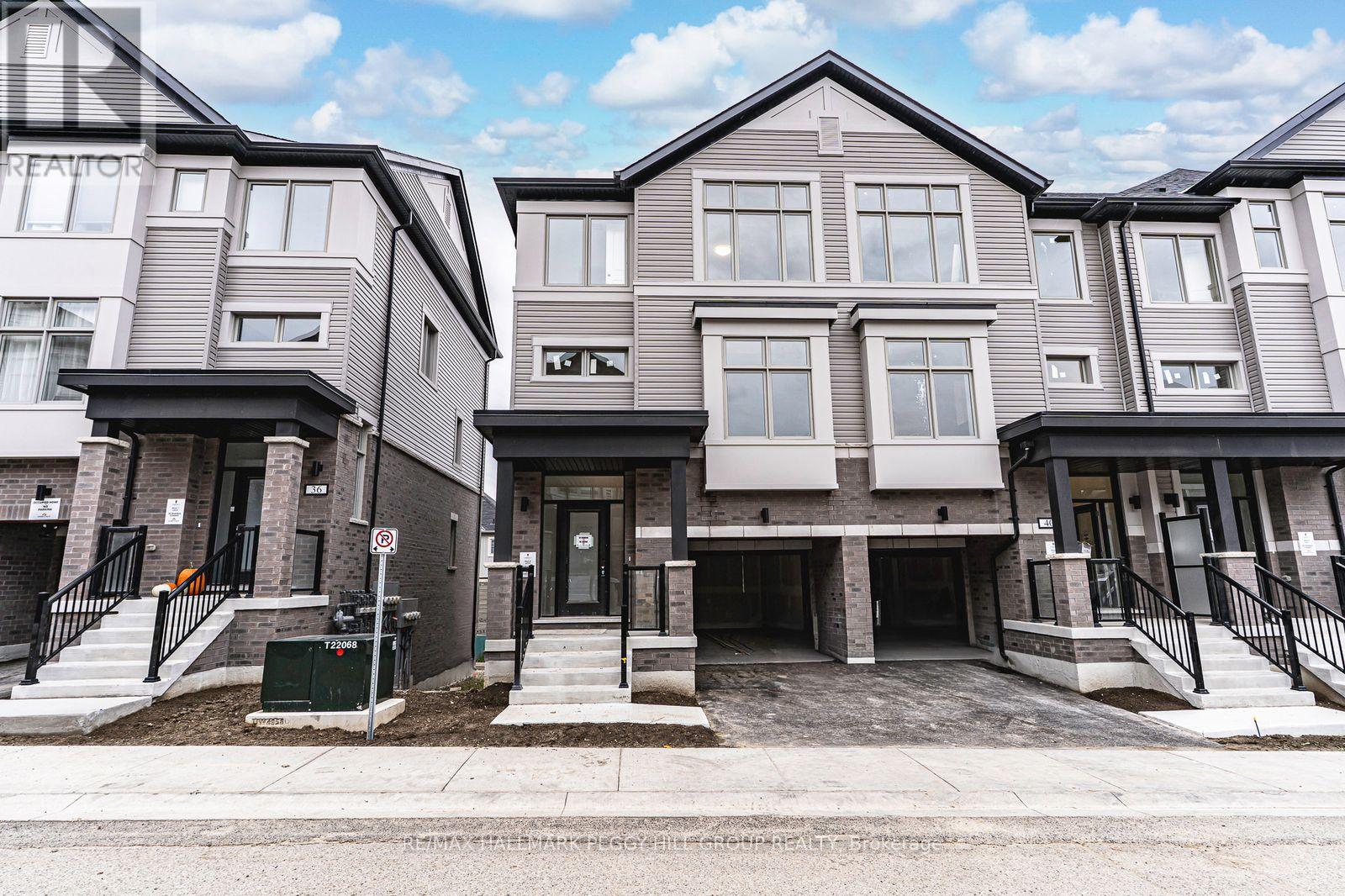
Highlights
Description
- Time on Houseful39 days
- Property typeSingle family
- Neighbourhood
- Median school Score
- Mortgage payment
A NEW STANDARD OF LIVING ELEGANCE, COMFORT & COMMUNITY COMBINED! Welcome to the Townes at Deer Springs by Honeyfield Communities. Sophistication, peace of mind, and a true sense of community come together in this brand-new 3-storey end-unit townhome. Located in a newly established neighbourhood, this thoughtfully upgraded home delivers stylish, low-maintenance living. Premium laminate flooring runs throughout, including the upper level, paired with upgraded tile in select areas. The open-concept layout features a modern kitchen with upgraded cabinetry, quartz countertops, a brick-patterned tile backsplash, under-cabinet valance lighting, a zero-radius undermount sink, upgraded base cabinet for a built-in microwave, counter-depth deep upper cabinet above the fridge with one gable, a chimney-style stainless steel hood fan, and stainless steel appliances including a counter-depth fridge, gas range with front controls, and dishwasher with 3rd rack. The great room features a 50 wide built-in floating electric fireplace set on a contemporary feature wall, with a TV wall-mount rough-in above. The primary suite includes a walk-in closet and a 3-piece ensuite with upgraded quartz vanity, frameless glass shower door with niche, and matte black fixtures. The main bathroom offers an upgraded vanity, quartz countertop, frameless glass tub sliding door, and Moen plumbing fixtures. Additional highlights include white front load washer and dryer, LED pot lights, smart lock, matte black front entry gripset and door hardware, smooth ceilings, elegant oak-finish stairs, central air, and rough-ins for a gas stove and fridge water line. Two balconies with glass railings and a fenced backyard extend your living space. Images shown are of the model home and are intended to represent what the interior can look like. (id:63267)
Home overview
- Cooling Central air conditioning
- Heat source Natural gas
- Heat type Forced air
- Sewer/ septic Sanitary sewer
- # total stories 3
- Fencing Fully fenced, fenced yard
- # parking spaces 2
- Has garage (y/n) Yes
- # full baths 2
- # half baths 1
- # total bathrooms 3.0
- # of above grade bedrooms 3
- Has fireplace (y/n) Yes
- Community features Community centre
- Subdivision Tottenham
- View City view
- Directions 2127492
- Lot size (acres) 0.0
- Listing # N12426555
- Property sub type Single family residence
- Status Active
- Kitchen 3.96m X 3.86m
Level: 2nd - Dining room 3.4m X 3.17m
Level: 2nd - Great room 3.4m X 3.96m
Level: 2nd - Primary bedroom 3.45m X 4.27m
Level: 3rd - 3rd bedroom 2.92m X 3.17m
Level: 3rd - 2nd bedroom 2.79m X 3.17m
Level: 3rd - Office 3.45m X 2.18m
Level: Main
- Listing source url Https://www.realtor.ca/real-estate/28912884/38-brandon-crescent-new-tecumseth-tottenham-tottenham
- Listing type identifier Idx

$-2,117
/ Month

