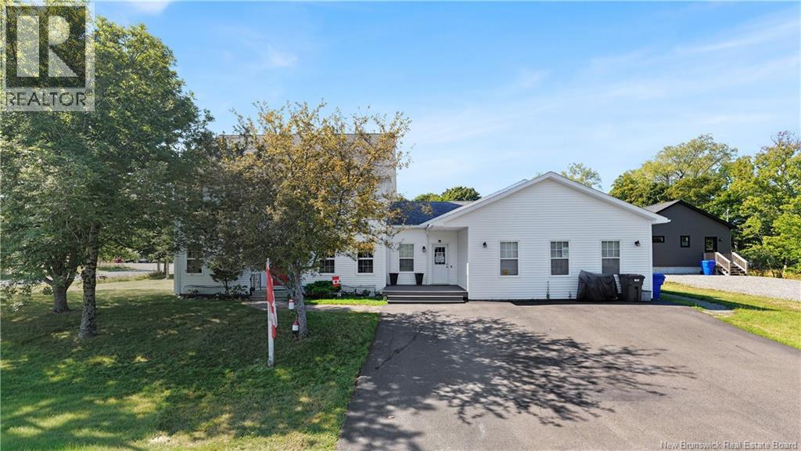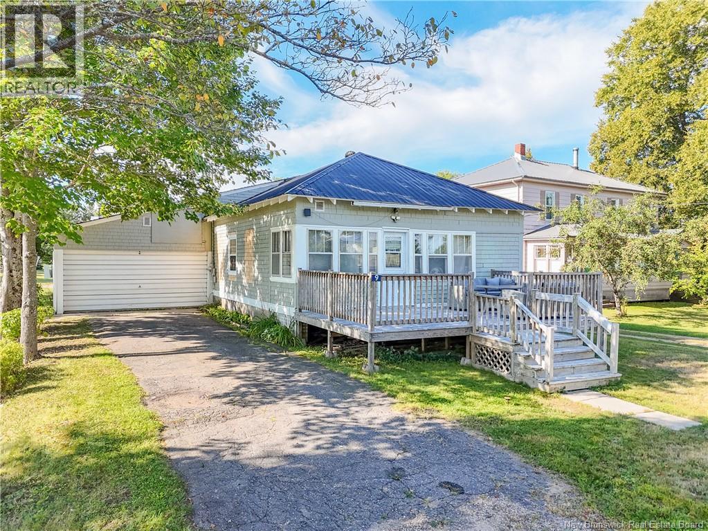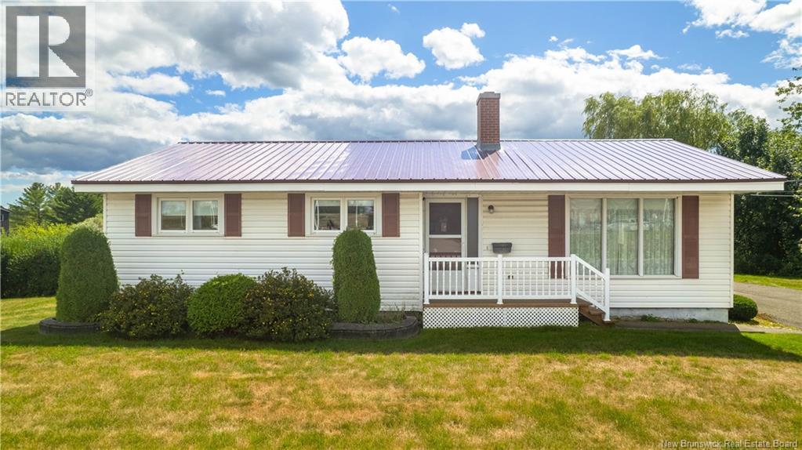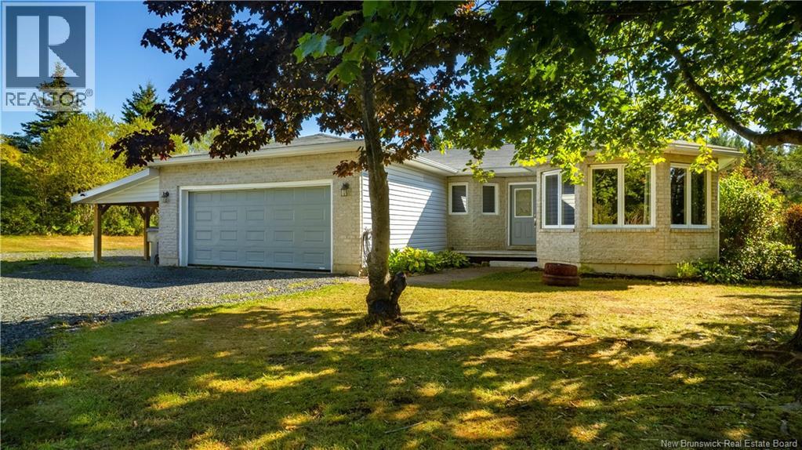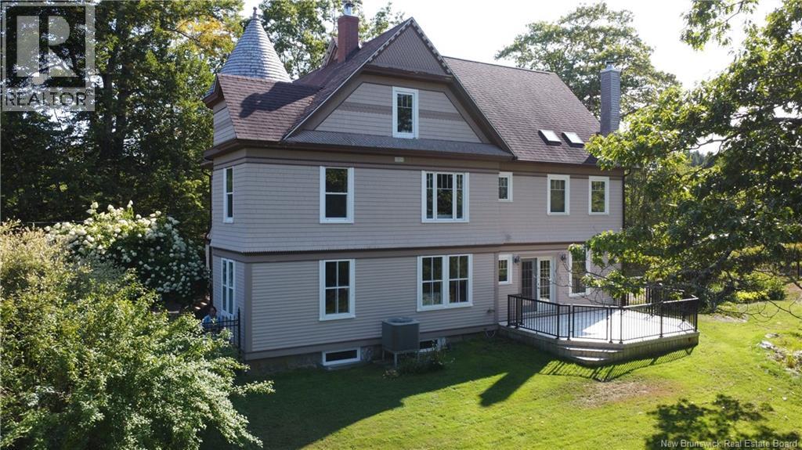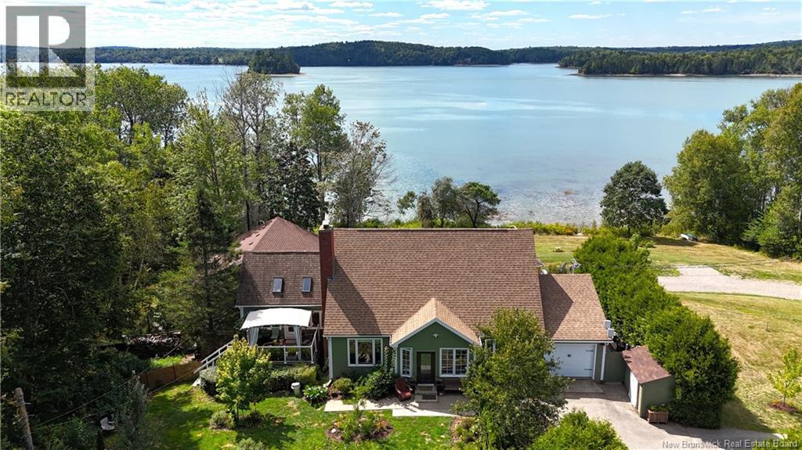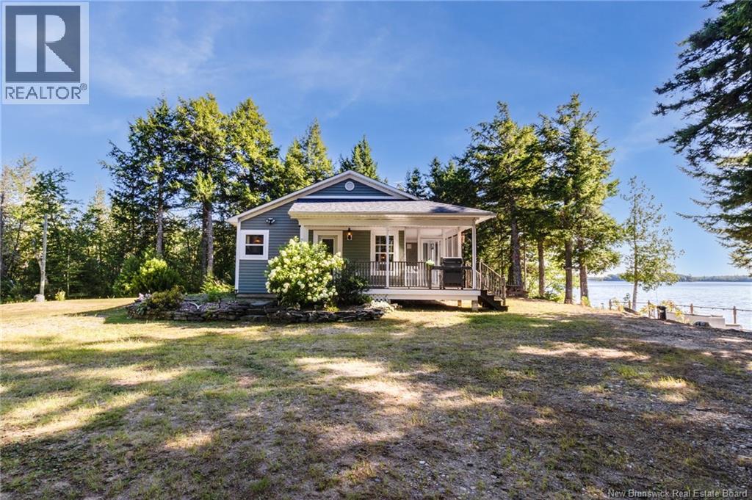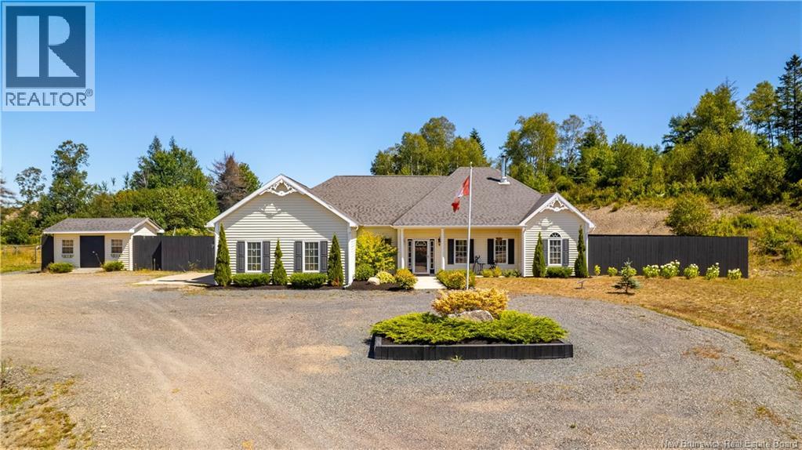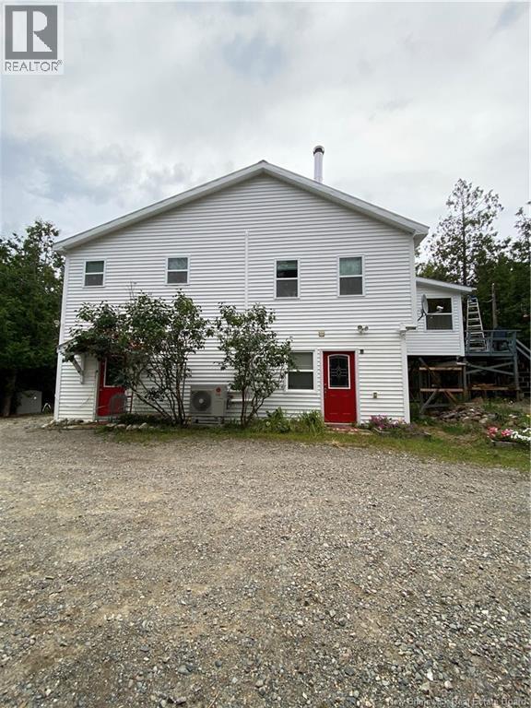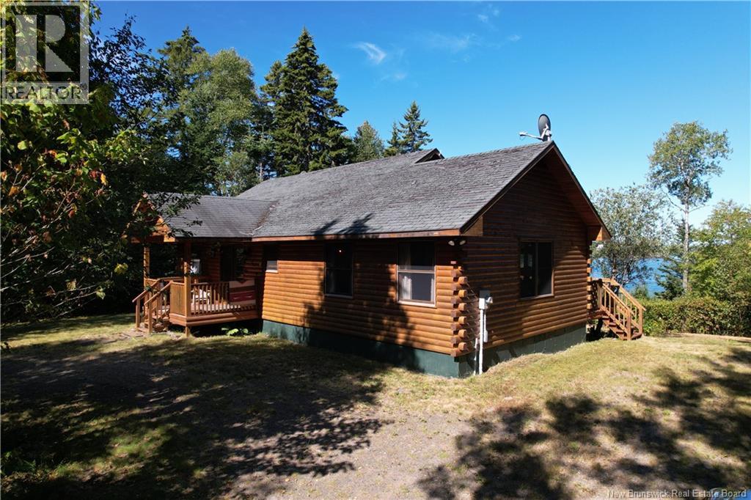- Houseful
- NB
- Tower Hill
- E5A
- 99 Tower Hill Rd
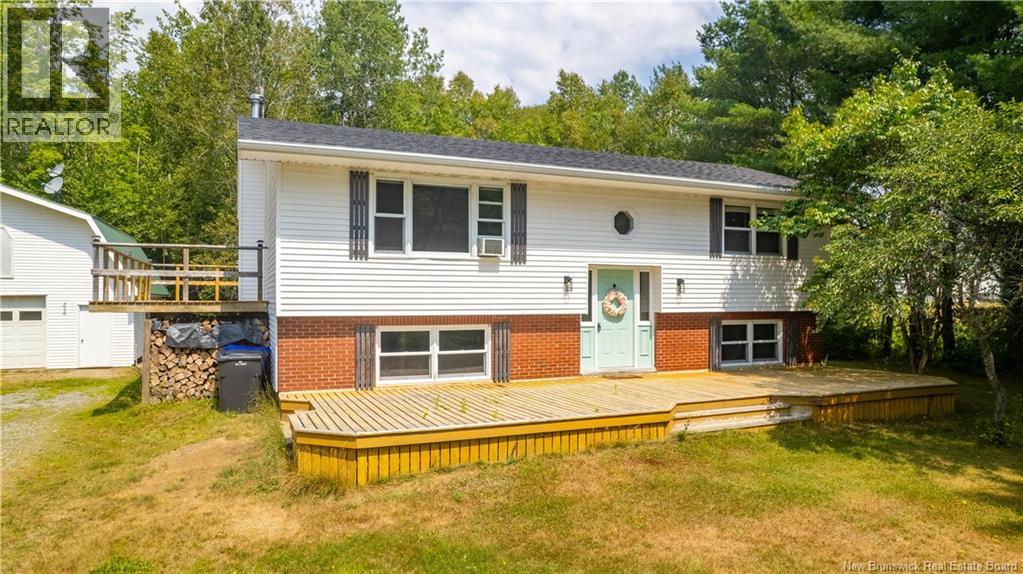
Highlights
Description
- Home value ($/Sqft)$159/Sqft
- Time on Houseful11 days
- Property typeSingle family
- StyleSplit level entry
- Lot size2.08 Acres
- Mortgage payment
Welcome to this inviting 4-bedroom split-entry home, perfectly situated on over 2 acres of peaceful countryside just 15 minutes from the heart of St. Stephen. This property offers the best of rural living with modern conveniences, featuring a spacious living room and an open-concept kitchen and dining areaideal for family gatherings and entertaining. The home includes two full bathrooms, one with the added convenience of in-home laundry. Downstairs, youll find a second living room featuring a custom built-in entertainment centerideal for movie nights or a cozy retreat. Enjoy the outdoors from not one, but two large decks, or take in the beauty of your own pond and a mature cherry tree out front. A true highlight is the oversized garage with a versatile upstairs spaceperfect for a workshop, storage. Starlink internet hardware is included, with the buyer simply setting up their own account for monthly billing. Whether youre seeking peace and quiet, room to roam, or a place to grow with your family, this property checks every box. (id:63267)
Home overview
- Heat source Electric, wood
- Heat type Stove
- Sewer/ septic Septic system
- Has garage (y/n) Yes
- # full baths 2
- # total bathrooms 2.0
- # of above grade bedrooms 4
- Flooring Other
- Lot dimensions 2.08
- Lot size (acres) 2.08
- Building size 2200
- Listing # Nb124682
- Property sub type Single family residence
- Status Active
- Bathroom (# of pieces - 1-6) 1.6m X 3.404m
Level: Basement - Bedroom 3.48m X 2.337m
Level: Basement - Family room 4.293m X 4.928m
Level: Basement - Bedroom 3.277m X 4.318m
Level: Basement - Foyer 2.769m X 2.337m
Level: Basement - Mudroom 3.785m X 1.676m
Level: Basement - Primary bedroom 3.073m X 4.318m
Level: Main - Bedroom 2.87m X 3.277m
Level: Main - Bathroom (# of pieces - 1-6) 2.337m X 1.219m
Level: Main - Living room 3.861m X 5.182m
Level: Main - Kitchen / dining room 6.299m X 3.277m
Level: Main
- Listing source url Https://www.realtor.ca/real-estate/28733613/99-tower-hill-road-tower-hill
- Listing type identifier Idx

$-933
/ Month

