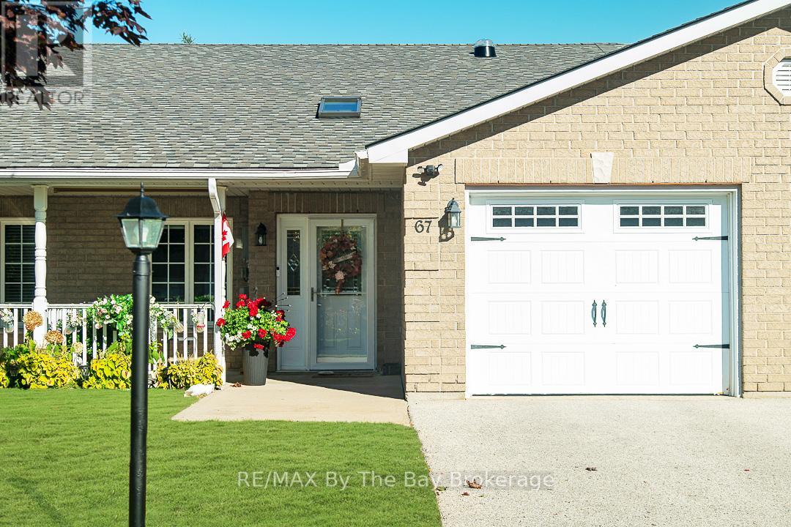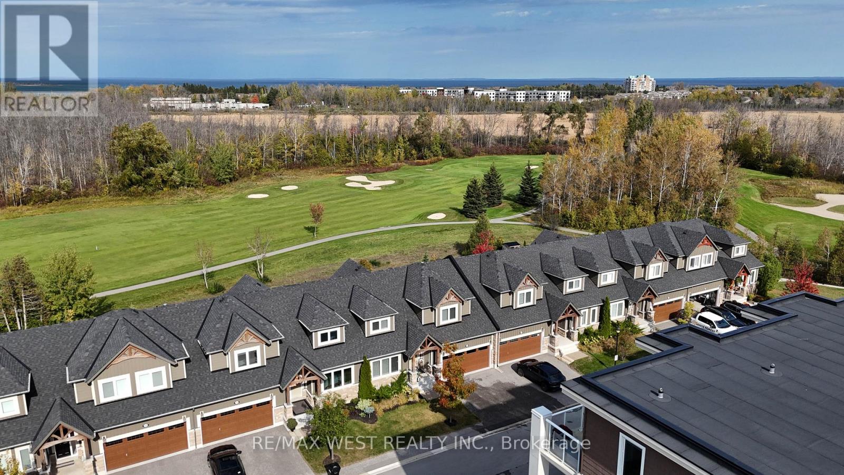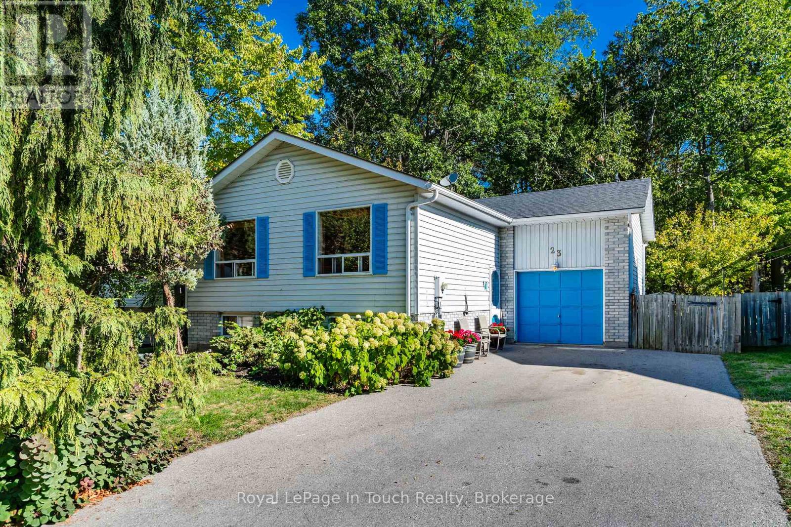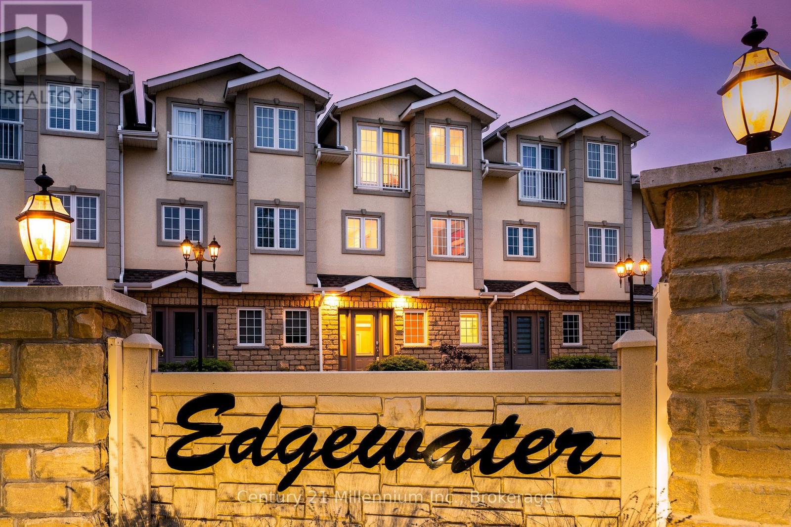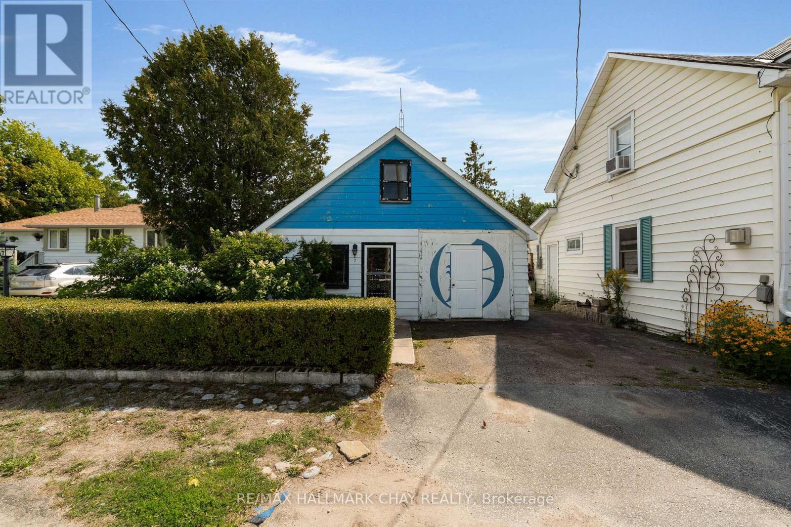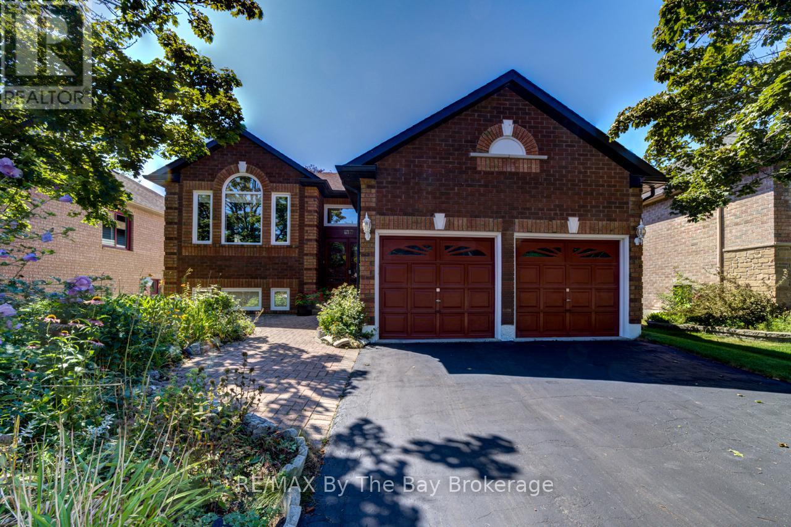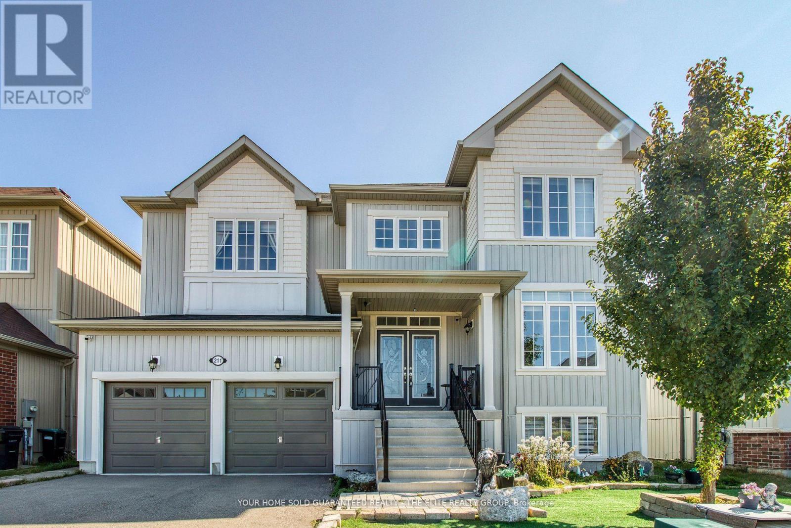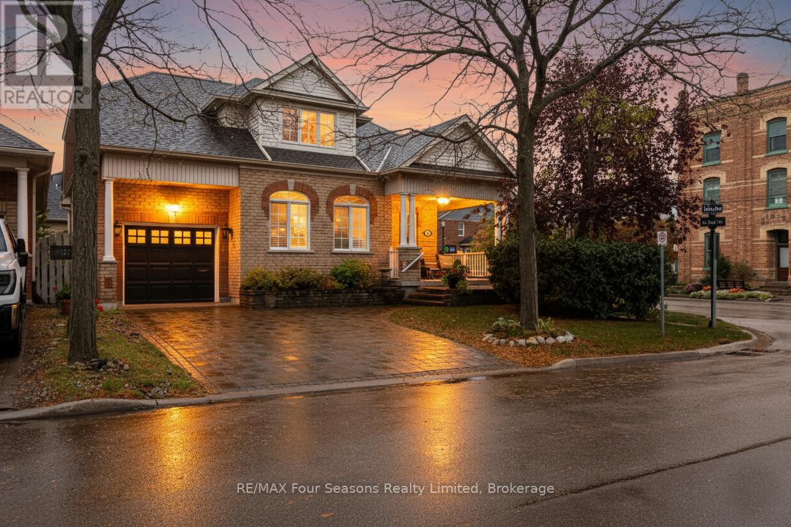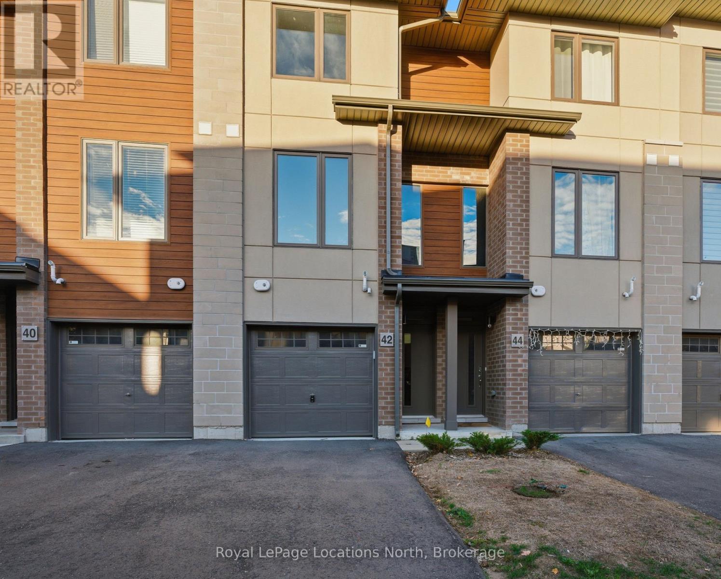- Houseful
- ON
- Town Of Blue Mountains
- Blue Mountain Resort Area
- 190 Courtland St
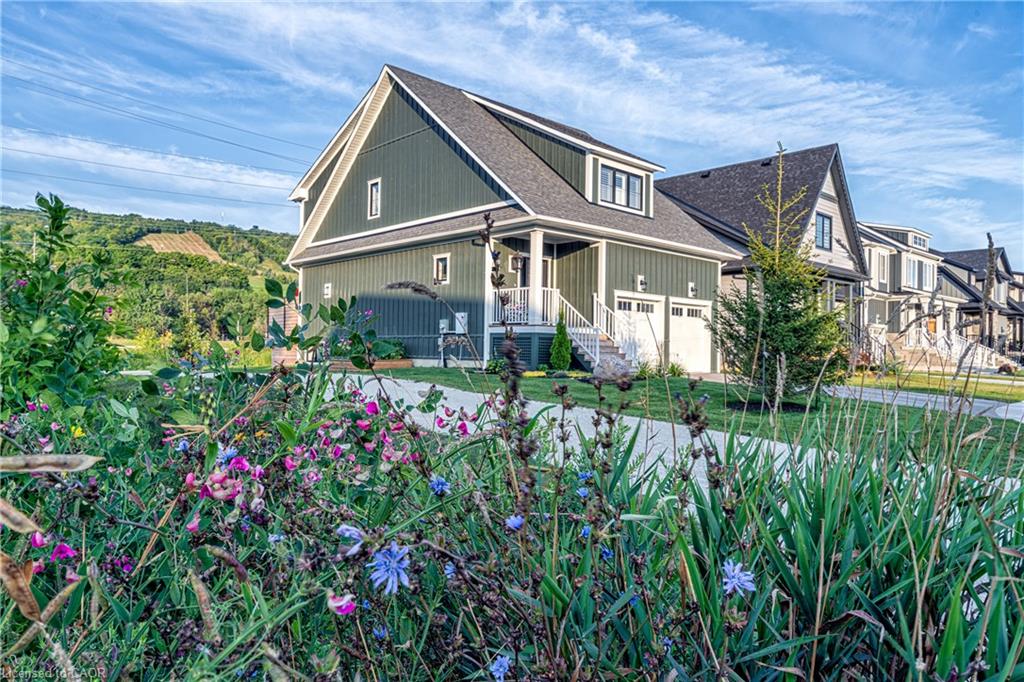
190 Courtland St
190 Courtland St
Highlights
Description
- Home value ($/Sqft)$542/Sqft
- Time on Houseful19 days
- Property typeResidential
- StyleTwo story
- Neighbourhood
- Year built2022
- Garage spaces2
- Mortgage payment
Welcome to Windfall Blue Mountain, where luxury and natural beauty converge. This stunning property is a gem, boasting an array of remarkable features that truly set it apart from the rest. Situated on one of the nicest lots in Windfall, this 3 + 1 bedroom, 4 bathroom home offers an expansive outdoor space with an incredible deck that spans the entire width of the home that is perfect for entertaining or outdoor enthusiasts. Imagine waking up to breathtaking views of the majestic mountain every morning, which can be enjoyed from the kitchen, family room and two upper bedrooms. The finished basements has a large entertainment room and an amazing sauna to soother your muscles after a long day hiking or skiing. The king-sized master bedroom features a luxurious spa bathroom with double sink, soaker tub, a gorgeous glass shower and huge walk-in closet. The layout of this home also provides for two additional bedrooms, as well as another 4-piece bathroom. This home features an over-sized 2-car garage with entry to the laundry room, making it easy to store skis, bikes and everything you need to enjoy all Blue Mountains has to offer. Windfall is an incredibly warm community with a strong luxury rental market and so much to offer, complete with walking trails, ponds, and The Shed recreation centre, featuring 4-season hot and cool pools, green space, party room, BBQ's, exercise room and sauna!! All just a 10-minute walk to Blue Mountain Resort which has restaurants, bars, shopping, entertainment, ice skating and more! 10 minute bike ride, 5 min car ride to Georgian Bay local beaches! This home and community offers so much. The strong luxury rental market, especially during Ski Season offers an opportunity to lease the home. The home can literally pay for itself! Make it your next home or investment property and live life in Blue! Monthly fee of $114.74 for The Shed amenities. Longer closings can be accommodated. See VIRTUAL TOUR for 3D Walkthrough and more info.
Home overview
- Cooling Central air
- Heat type Forced air, natural gas
- Pets allowed (y/n) No
- Sewer/ septic Sewer (municipal)
- Utilities Electricity connected, fibre optics, natural gas connected, underground utilities
- Building amenities Fitness center, party room, pool, sauna
- Construction materials Hardboard
- Foundation Poured concrete
- Roof Asphalt shing
- # garage spaces 2
- # parking spaces 4
- Has garage (y/n) Yes
- Parking desc Attached garage
- # full baths 3
- # half baths 1
- # total bathrooms 4.0
- # of above grade bedrooms 4
- # of below grade bedrooms 1
- # of rooms 12
- Appliances Instant hot water, built-in microwave, dishwasher, dryer, range hood, refrigerator, stove, washer
- Has fireplace (y/n) Yes
- Laundry information Main level
- Interior features High speed internet, air exchanger, auto garage door remote(s), built-in appliances, central vacuum roughed-in, sauna
- County Grey
- Area Blue mountains
- View Mountain(s), trees/woods
- Water body type Lake/pond
- Water source Municipal
- Zoning description R1-3-62
- Lot desc Rural, beach, near golf course, greenbelt, quiet area, school bus route, shopping nearby, skiing, trails
- Lot dimensions 49.11 x 105.73
- Water features Lake/pond
- Approx lot size (range) 0 - 0.5
- Basement information Full, finished
- Building size 2602
- Mls® # 40775331
- Property sub type Single family residence
- Status Active
- Virtual tour
- Tax year 2025
- Primary bedroom Second
Level: 2nd - Bathroom Second
Level: 2nd - Bedroom Second
Level: 2nd - Bathroom Second
Level: 2nd - Bedroom Second
Level: 2nd - Recreational room Sauna
Level: Basement - Bathroom Basement
Level: Basement - Bedroom Basement
Level: Basement - Laundry Main
Level: Main - Bathroom Main
Level: Main - Living room / dining room Main
Level: Main - Kitchen Main
Level: Main
- Listing type identifier Idx

$-3,530
/ Month

