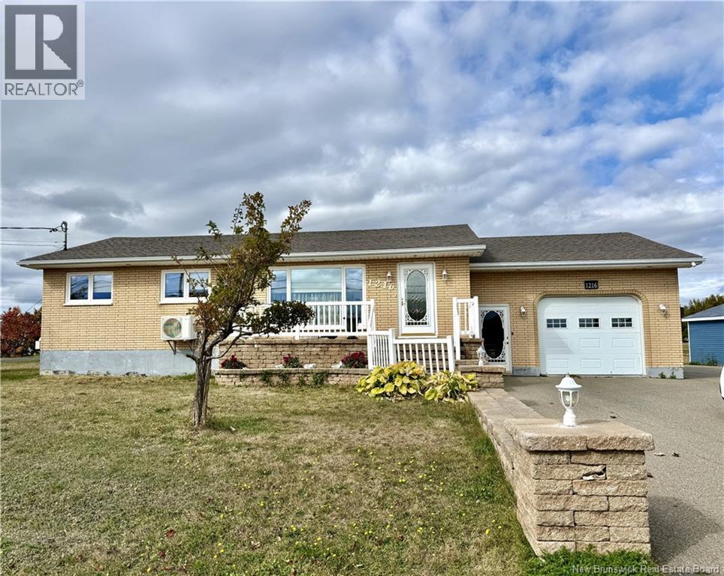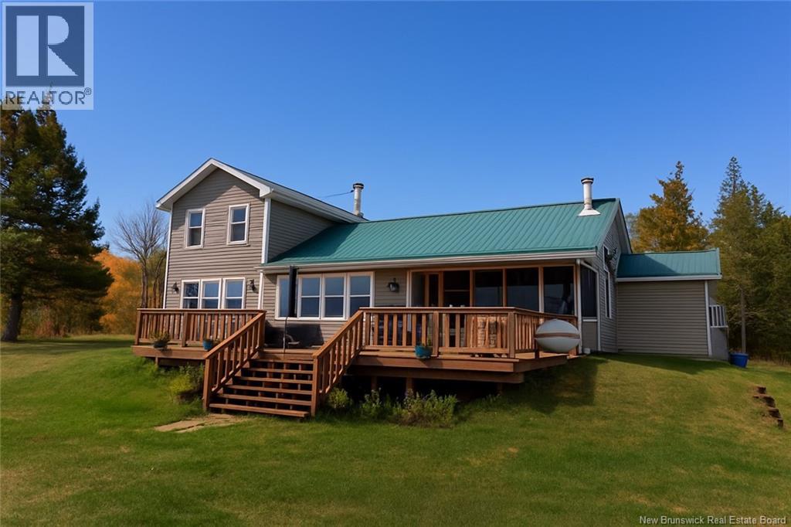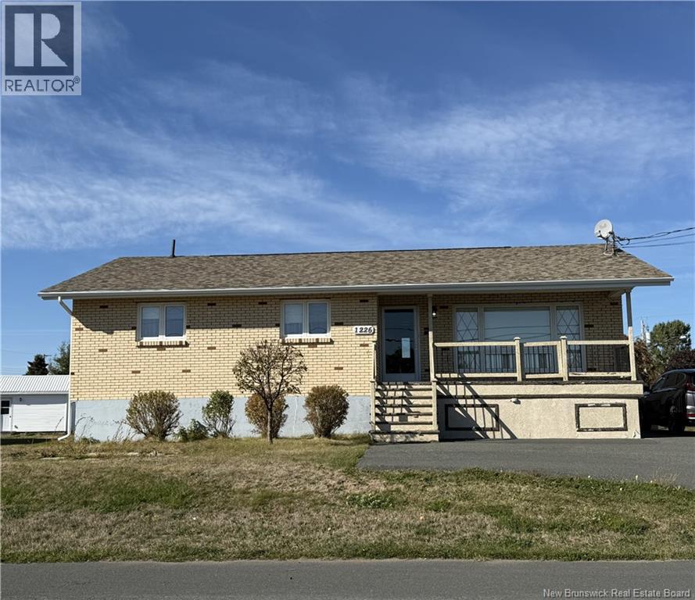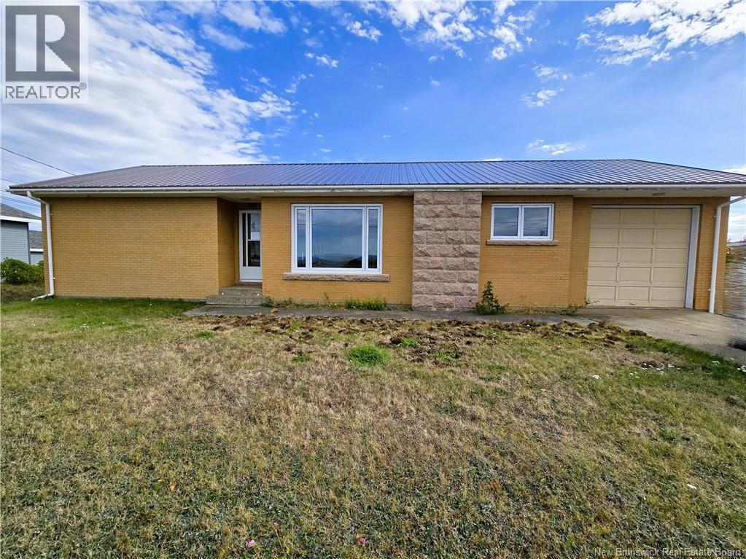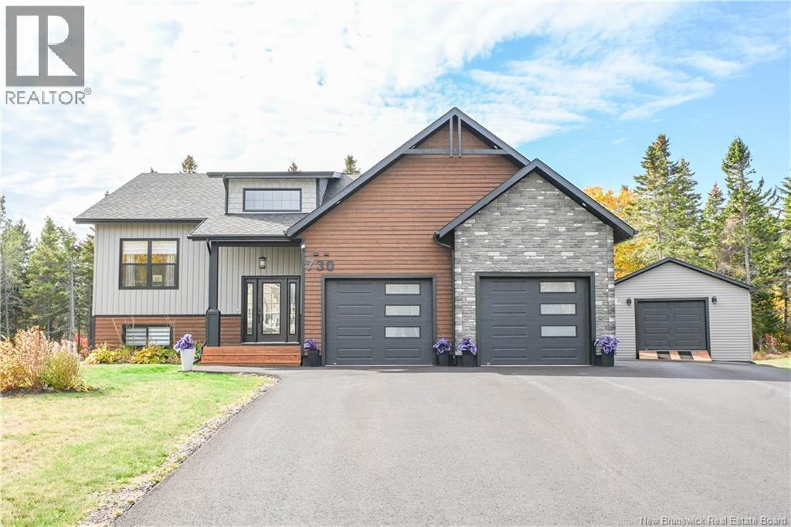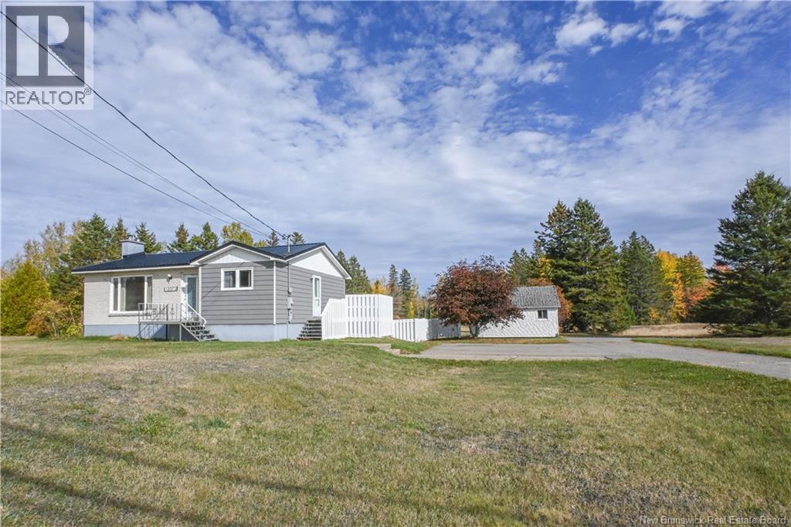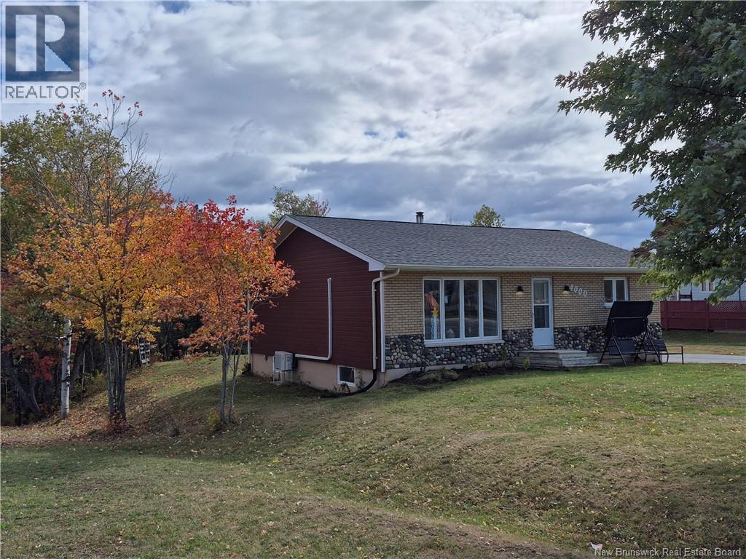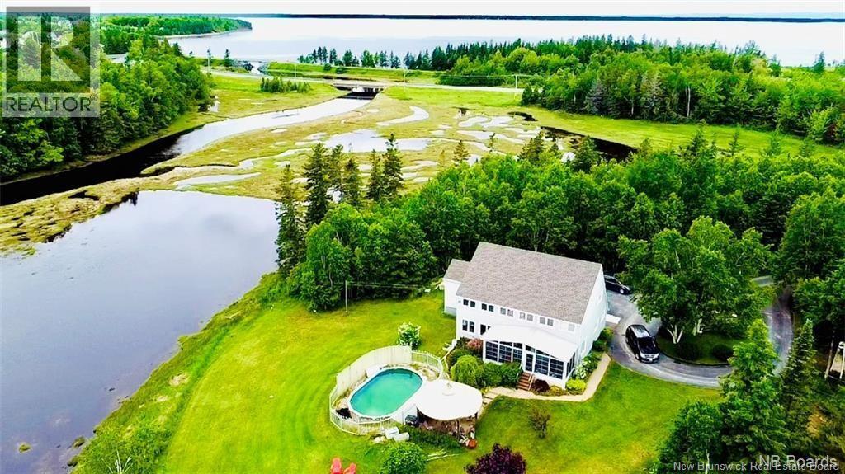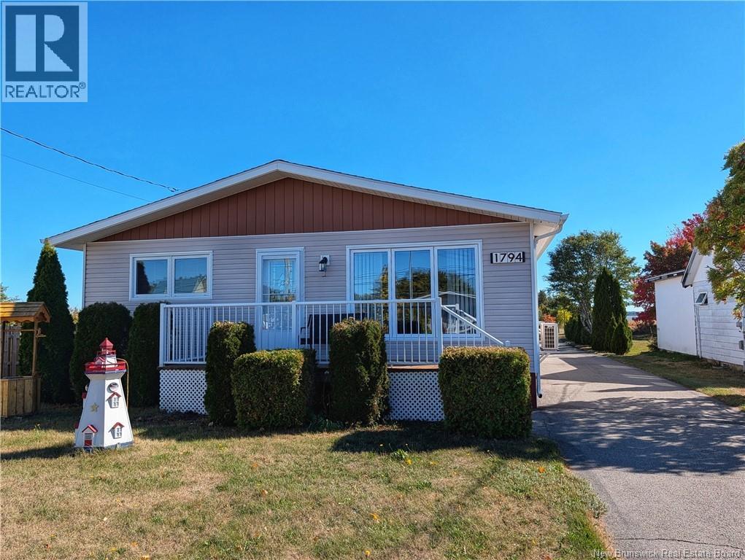- Houseful
- NB
- Tracadie-Sheila
- E1X
- 2199 Des Erables St
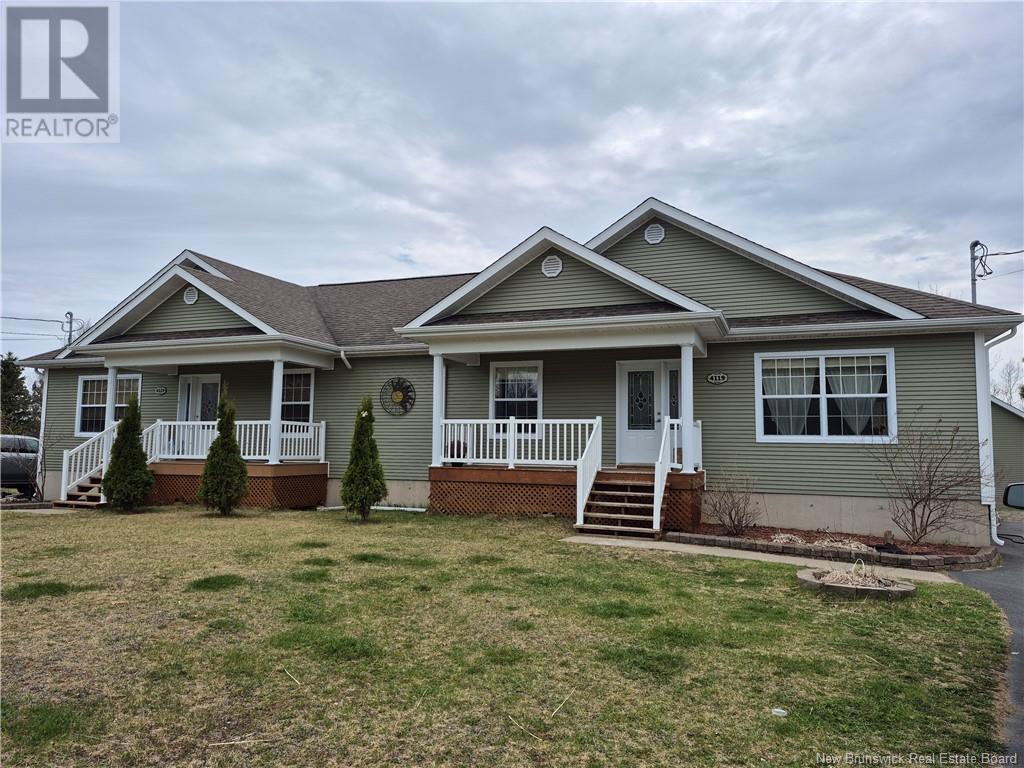
2199 Des Erables St
2199 Des Erables St
Highlights
Description
- Home value ($/Sqft)$120/Sqft
- Time on Housefulnew 7 hours
- Property typeSingle family
- Lot size0.54 Acre
- Year built2013
- Mortgage payment
Discover this exceptional 2013-built duplex, offering comfort, space, and versatility in a beautifully maintained package. Perfect for investors or extended families, this property features two fully finished units one with two bedrooms and the other with three bedrooms each with its own spacious basement, ideal for storage, a home gym, or extra living space. Both sides boast generous living areas, modern layouts, and quality finishes throughout. The exterior is just as impressive, with attractive landscaping that enhances curb appeal and outdoor enjoyment. A huge garage provides ample room for vehicles, tools, or hobby space. Whether you're looking to live in one unit and rent the other, accommodate family, or invest in a move-in-ready income property, this duplex is a must-see. Clean, bright, and built with care This is a rare opportunity you wont want to miss! (id:63267)
Home overview
- Cooling Heat pump
- Heat source Electric
- Heat type Baseboard heaters, heat pump
- Has garage (y/n) Yes
- # full baths 2
- # total bathrooms 2.0
- # of above grade bedrooms 4
- Lot dimensions 2199
- Lot size (acres) 0.5433655
- Building size 4368
- Listing # Nb119059
- Property sub type Single family residence
- Status Active
- Storage 2.54m X 1.93m
Level: Basement - Hobby room 5.69m X 4.775m
Level: Basement - Games room 4.039m X 3.327m
Level: Basement - Bathroom (# of pieces - 1-6) 2.565m X 1.905m
Level: Basement - Family room 7.544m X 3.81m
Level: Basement - Office 7.899m X 3.251m
Level: Basement - Primary bedroom 4.699m X 3.886m
Level: Basement - Bathroom (# of pieces - 1-6) 3.886m X 3.581m
Level: Basement - Bedroom 3.962m X 3.937m
Level: Main - Sitting room 4.521m X 3.607m
Level: Main - Bedroom 2.87m X 3.251m
Level: Main - Bathroom (# of pieces - 1-6) 2.87m X 2.311m
Level: Main - Bathroom (# of pieces - 1-6) 3.937m X 2.997m
Level: Main - Sitting room 3.581m X 4.547m
Level: Main - Kitchen 5.994m X 3.708m
Level: Main - Bedroom 4.089m X 3.962m
Level: Main - Kitchen 5.232m X 3.81m
Level: Main
- Listing source url Https://www.realtor.ca/real-estate/28350011/2199-des-erables-street-tracadie
- Listing type identifier Idx

$-1,400
/ Month

