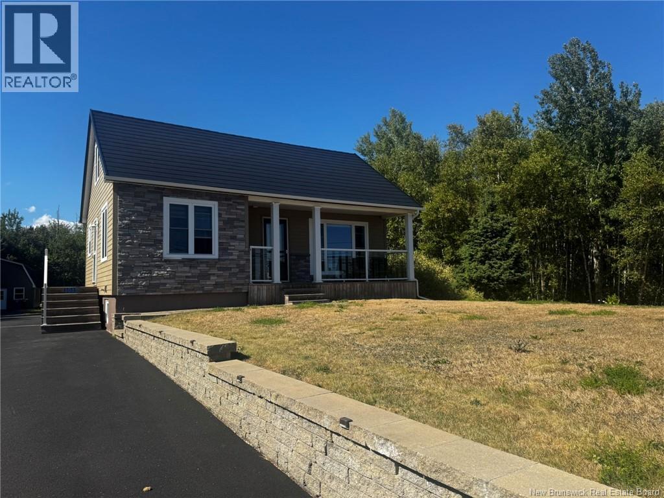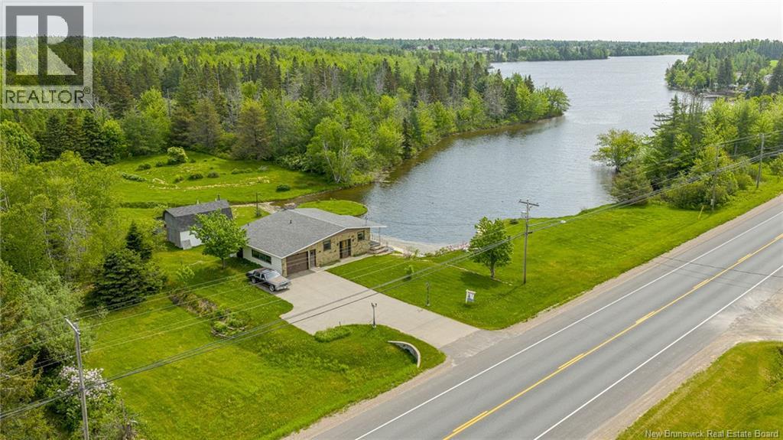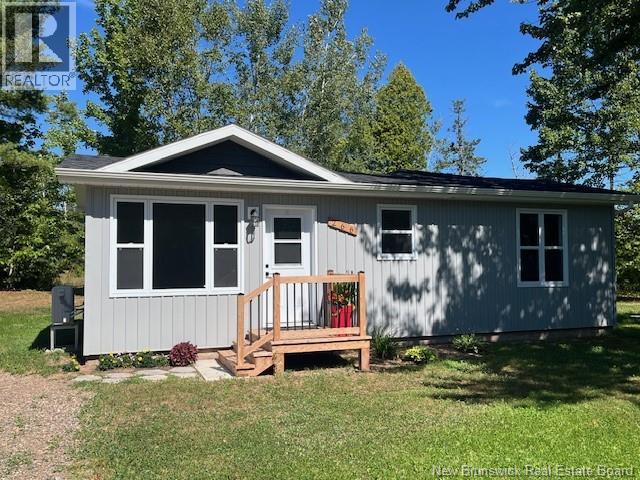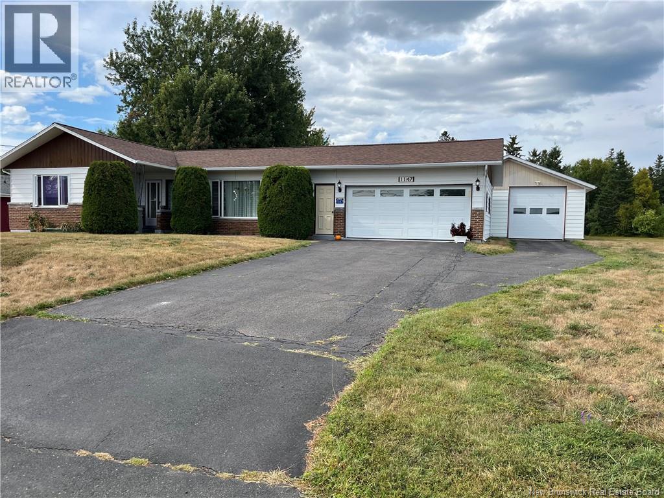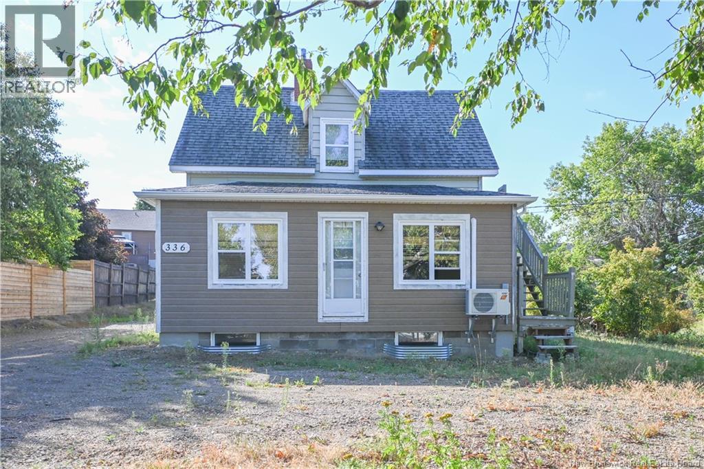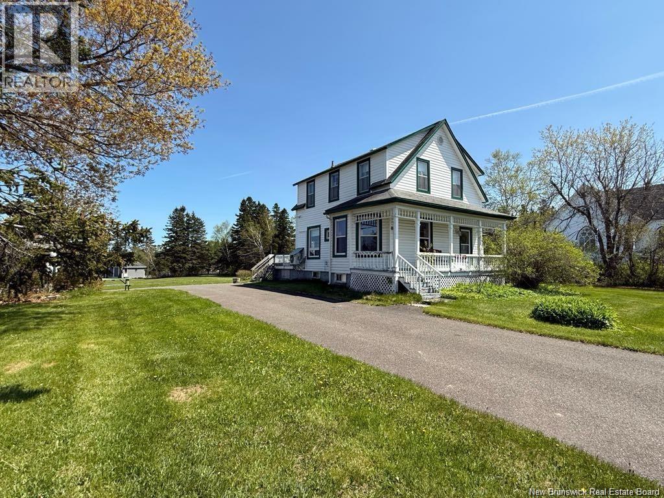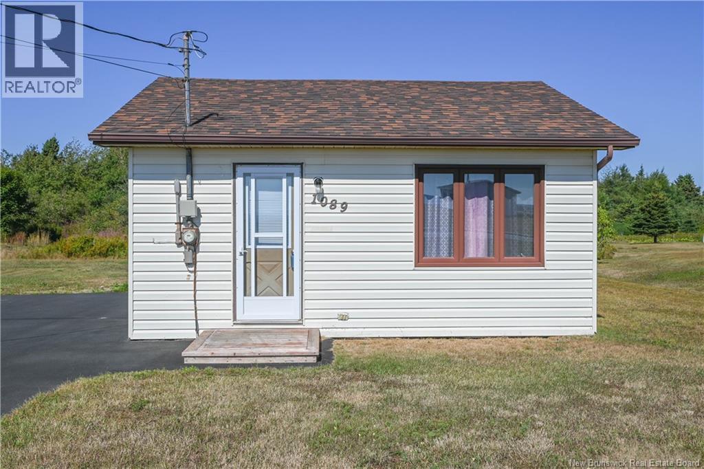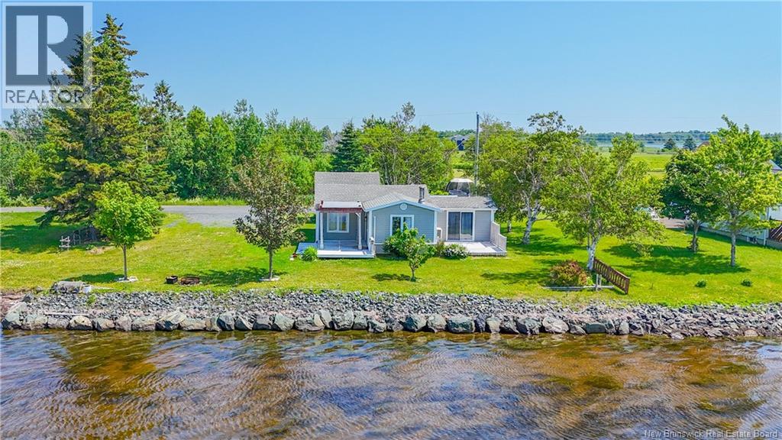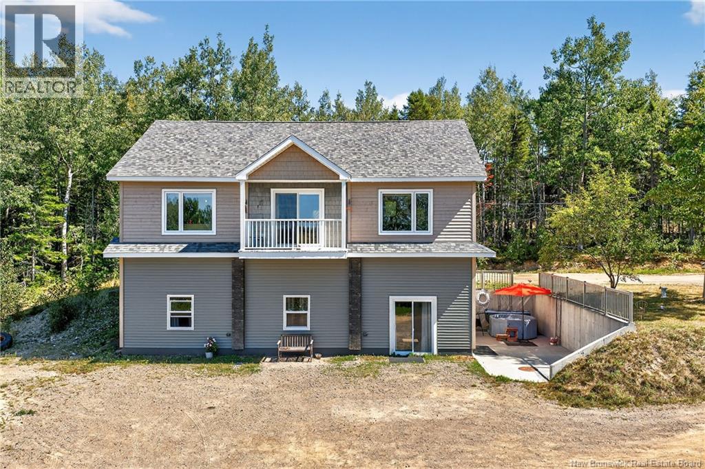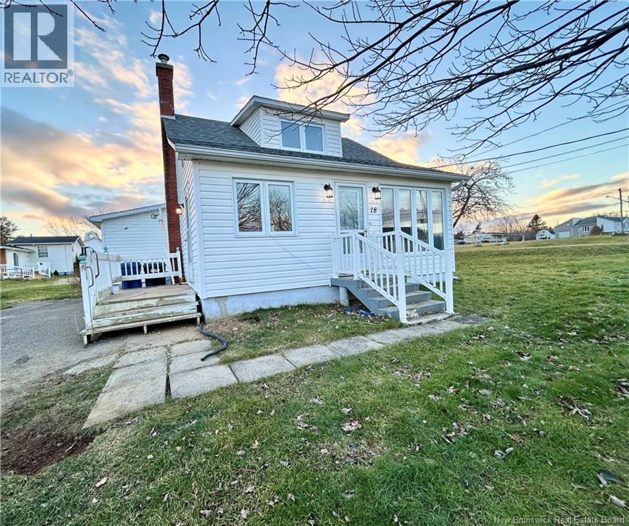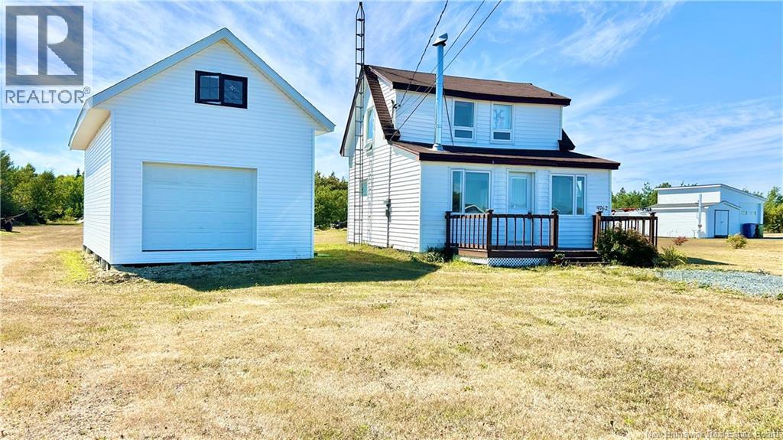- Houseful
- NB
- Tracadie-Sheila
- E1X
- 3432 Rue Albert
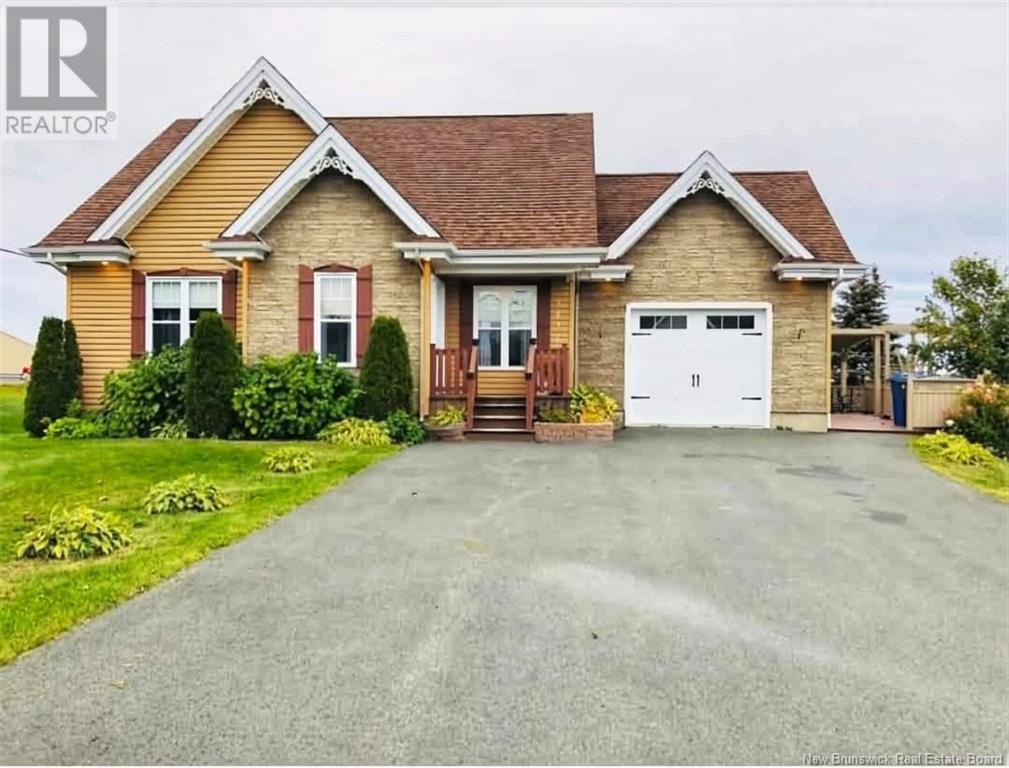
3432 Rue Albert
3432 Rue Albert
Highlights
Description
- Home value ($/Sqft)$146/Sqft
- Time on Houseful129 days
- Property typeSingle family
- StyleBungalow
- Lot size0.34 Acre
- Year built2011
- Mortgage payment
When Viewing This Property On Realtor.ca Please Click On The Multimedia or Virtual Tour Link For More Property Info. Built in 2011, this turnkey property in the heart of Tracadie is perfect for a first home or a young couple. Within walking distance of amenities (grocery stores, shops, schools), it offers a convenient lifestyle. The ground floor features a bright open concept with a living room, kitchen, and dining room, two bedrooms, and a bathroom. The basement, with a private entrance, offers a second bathroom, family room, storage, and a non-conforming bedroom that could be used as an office or third bedroom. Potential for a home or apartment. Attached garage heated by a heat pump. Spacious lot, pleasant backyard, and large shed. A great opportunity! (id:63267)
Home overview
- Cooling Air conditioned, heat pump
- Heat source Electric, wood
- Heat type Baseboard heaters, heat pump, stove
- Sewer/ septic Municipal sewage system
- # total stories 1
- Has garage (y/n) Yes
- # full baths 2
- # total bathrooms 2.0
- # of above grade bedrooms 2
- Flooring Ceramic, laminate, hardwood
- Lot desc Landscaped
- Lot dimensions 0.34
- Lot size (acres) 0.34
- Building size 2090
- Listing # Nb117250
- Property sub type Single family residence
- Status Active
- Storage 3.658m X 2.438m
Level: Basement - Family room 3.962m X 2.438m
Level: Basement - Bathroom (# of pieces - 4) 4.318m X 2.743m
Level: Basement - Bonus room 2.616m X 3.632m
Level: Basement - Bedroom 3.81m X 3.48m
Level: Main - Other 1.753m X 2.159m
Level: Main - Kitchen 4.191m X 5.055m
Level: Main - Bedroom 2.616m X 3.048m
Level: Main - Bathroom (# of pieces - 4) 3.175m X 2.464m
Level: Main - Living room 4.699m X 4.293m
Level: Main
- Listing source url Https://www.realtor.ca/real-estate/28227740/3432-rue-albert-tracadie
- Listing type identifier Idx

$-813
/ Month

