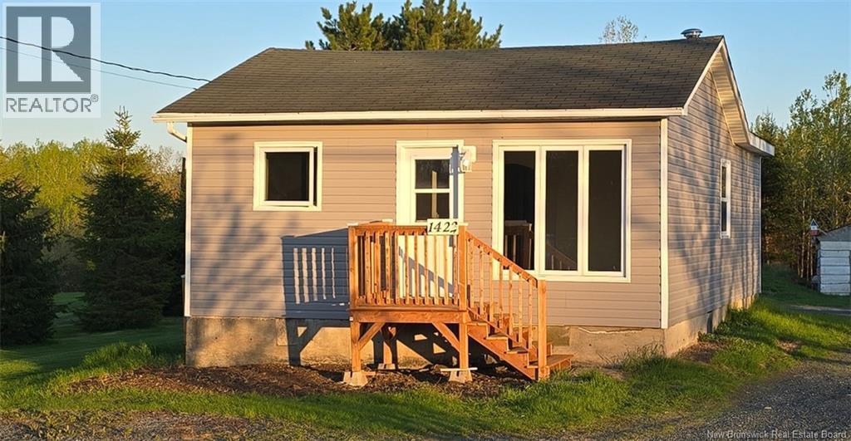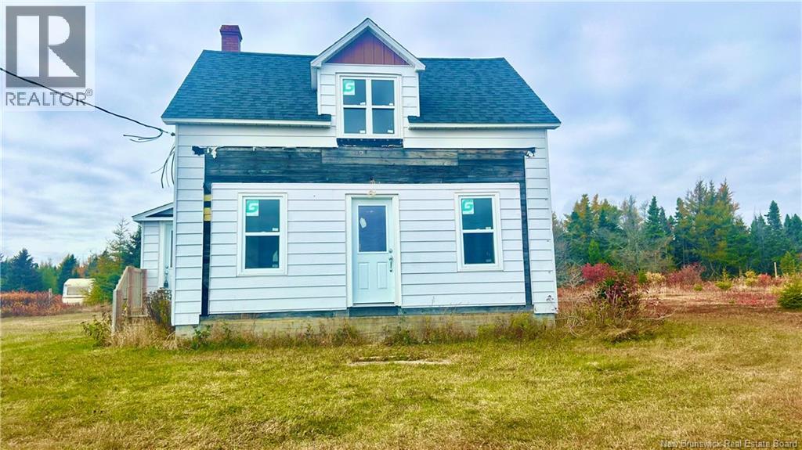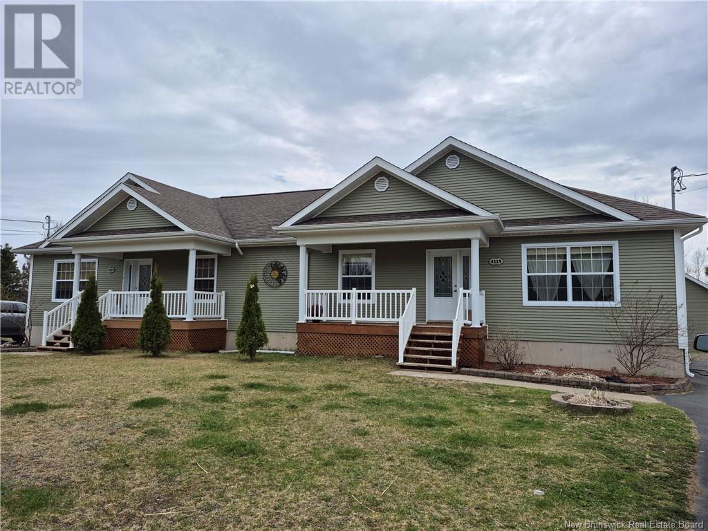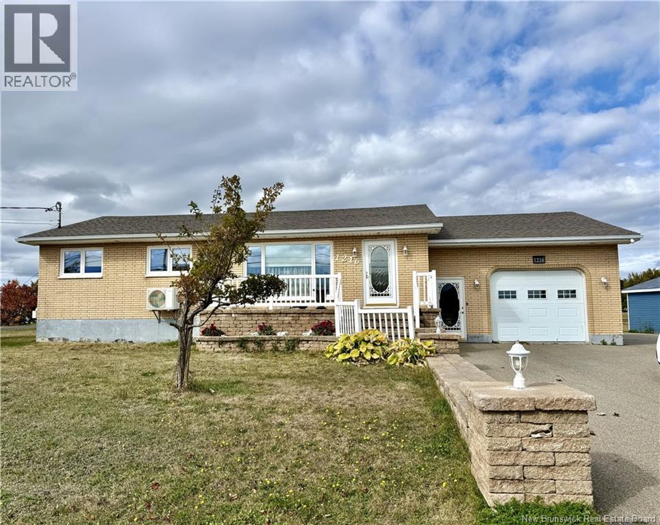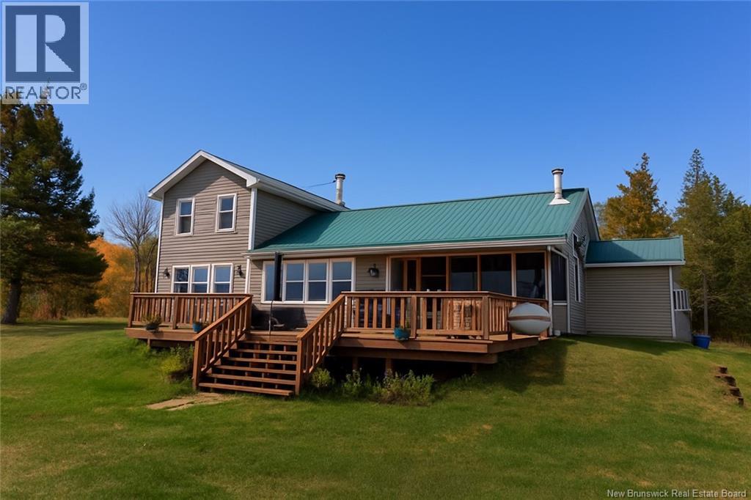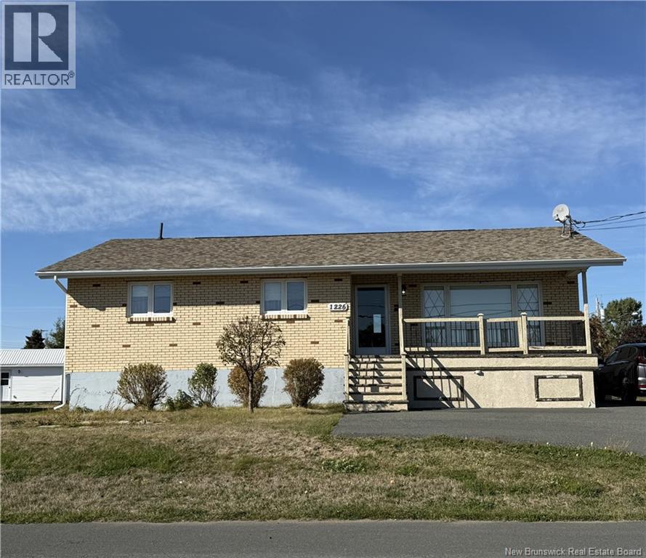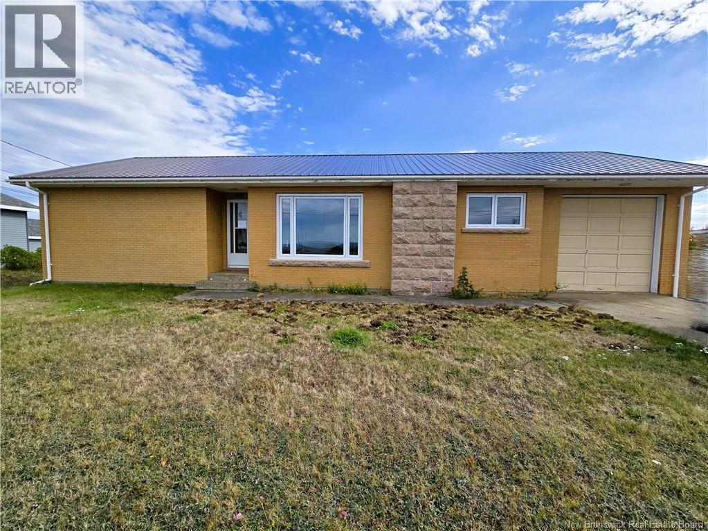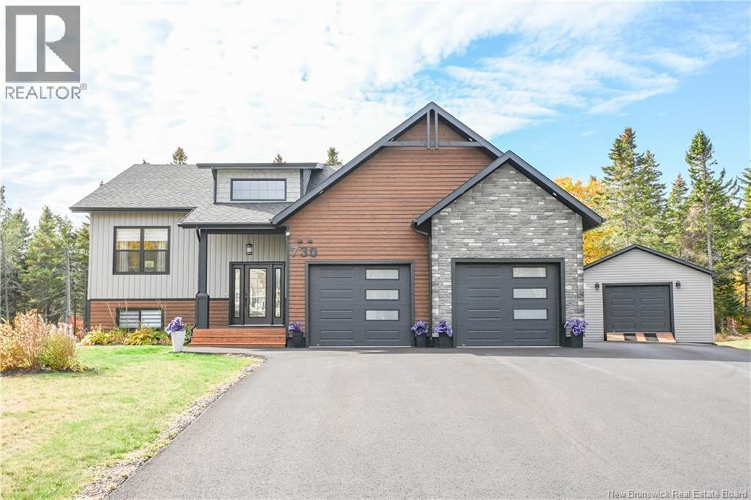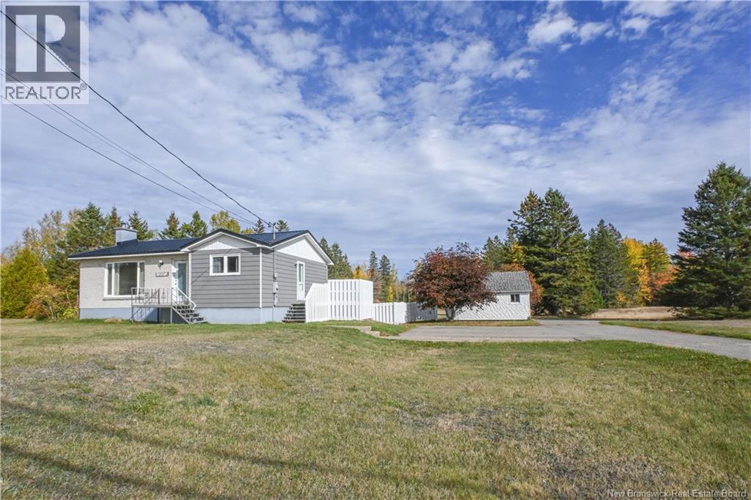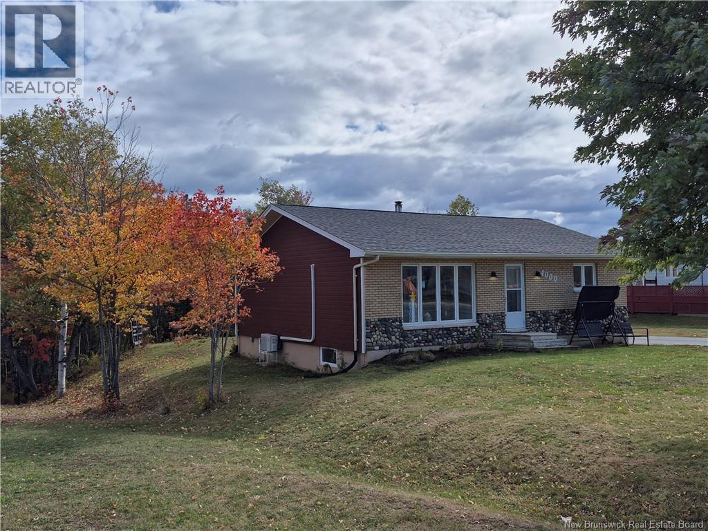- Houseful
- NB
- Tracadie-Sheila
- E1X
- 867 Louis G Daigle
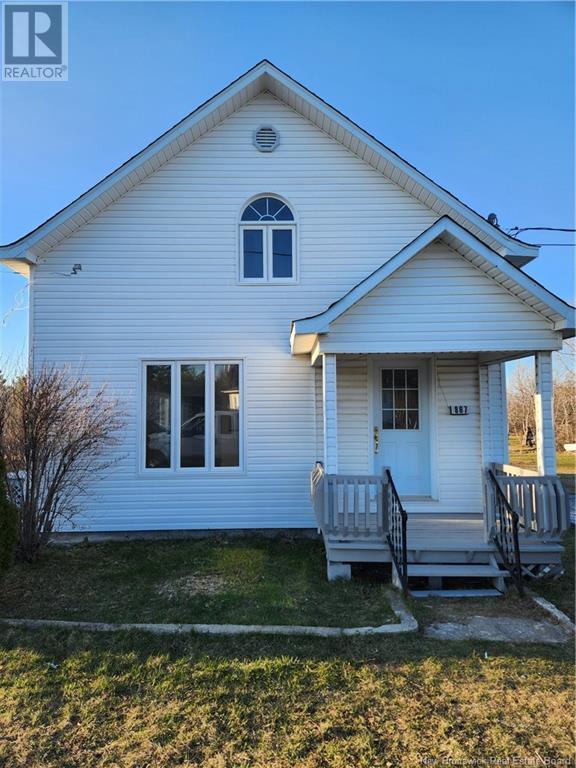
Highlights
Description
- Home value ($/Sqft)$139/Sqft
- Time on Houseful93 days
- Property typeSingle family
- StyleBungalow
- Lot size0.40 Acre
- Mortgage payment
Bienvenue dans cette charmante propriété familiale situer près de l'école ''La Source'' à Sheila. La maison est presqu'entièrement rénové. (cuisine, salle de bain, salon, l'étage supérieur au complet et un section du sous-sol). Toiture entièrement refait (2024) Inclus une belle grande cuisine avec ilot, un grand salon avec thermopompe. une salle de bain, 3 chambres a coucher, un grand garde mange, un grand sous-sol divisé en deux section, la première portion est semi-fini et l'autre portion peut-être utilisé comme atelier avec accès direct au terrain arrière. Très grand terrain avec possibilité de construire un garage. La cour d'entrée est asphalté. Veuille téléphone pour plus ample information. Le vendeur détient une liscence Real Estat dans la province du Nouveau-Brunswick. (id:63267)
Home overview
- Cooling Heat pump
- Heat type Heat pump
- Sewer/ septic Municipal sewage system
- # total stories 1
- # full baths 1
- # total bathrooms 1.0
- # of above grade bedrooms 3
- Lot dimensions 1635
- Lot size (acres) 0.40400296
- Building size 1225
- Listing # Nb122329
- Property sub type Single family residence
- Status Active
- Bedroom 4.572m X 3.962m
Level: 2nd - Bedroom 3.962m X 3.048m
Level: 2nd - Bedroom 4.267m X 3.962m
Level: 2nd - Bathroom (# of pieces - 1-6) 2.438m X 2.134m
Level: Main - Dining room 4.877m X 4.267m
Level: Main - Kitchen / dining room 3.658m X 3.962m
Level: Main - Sitting room 3.658m X 4.572m
Level: Main
- Listing source url Https://www.realtor.ca/real-estate/28633469/867-louis-g-daigle-tracadie
- Listing type identifier Idx

$-453
/ Month

