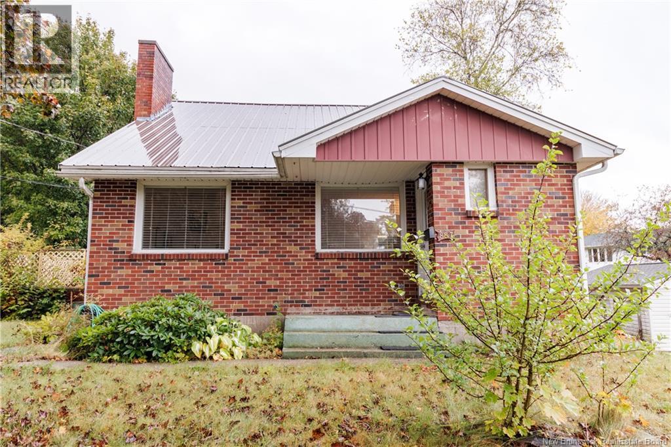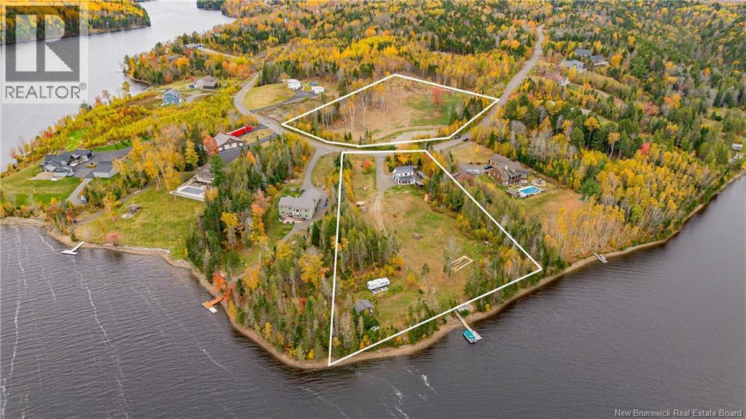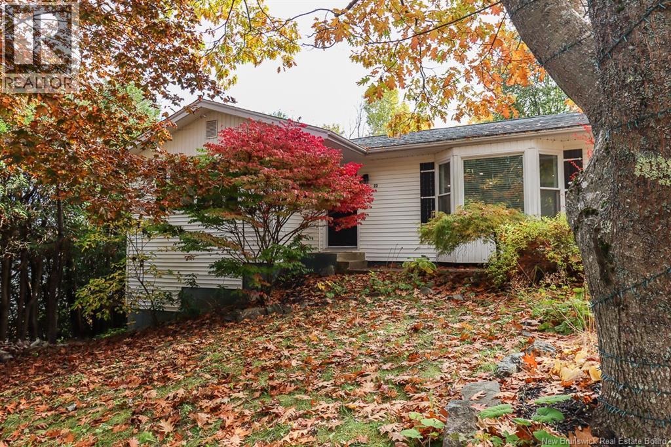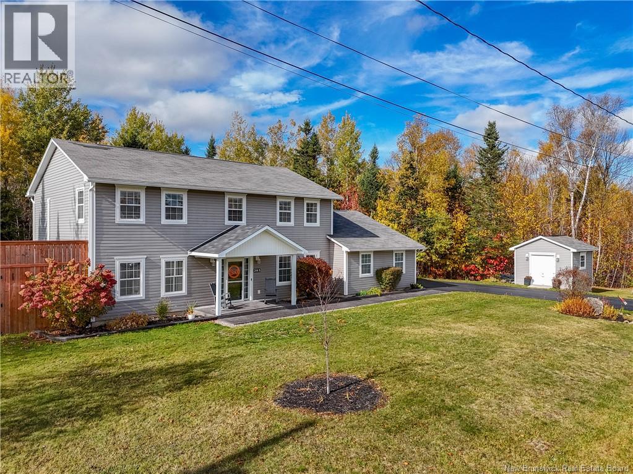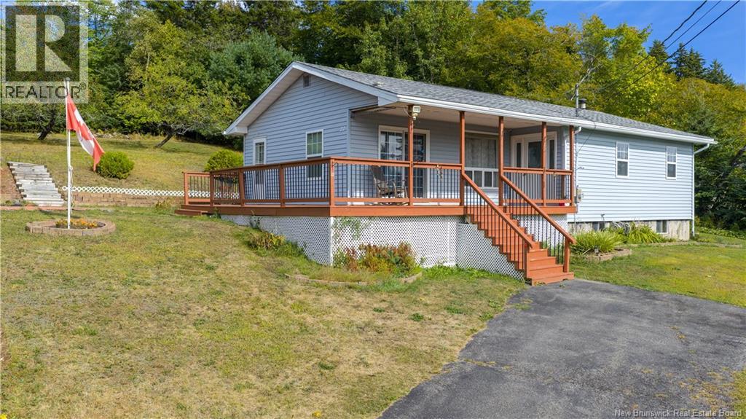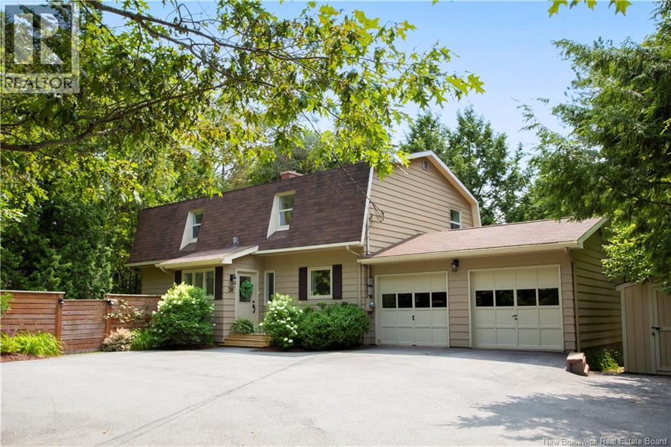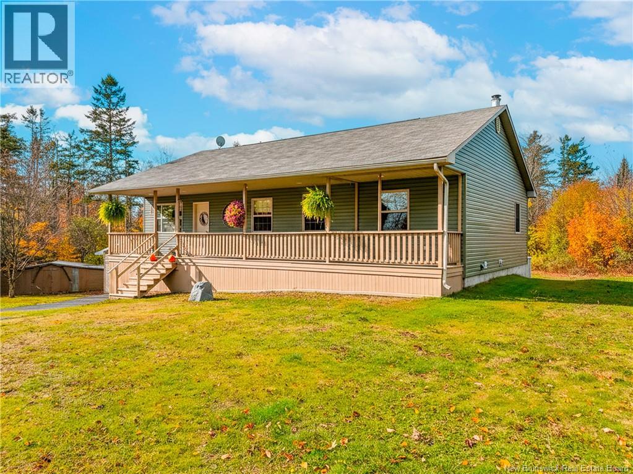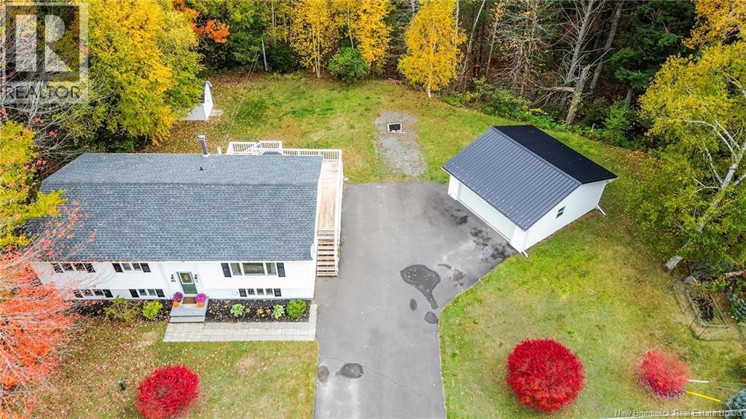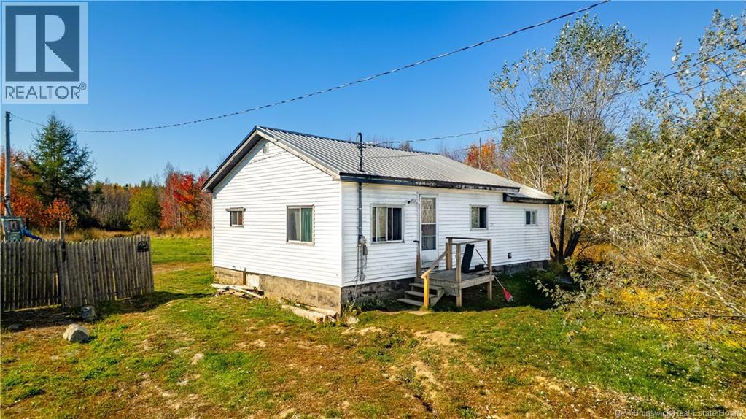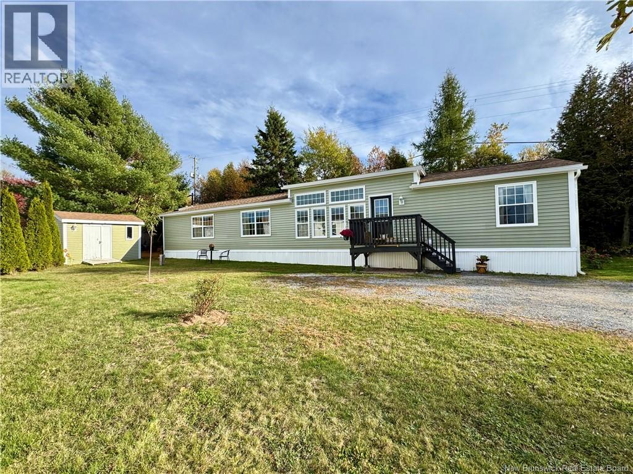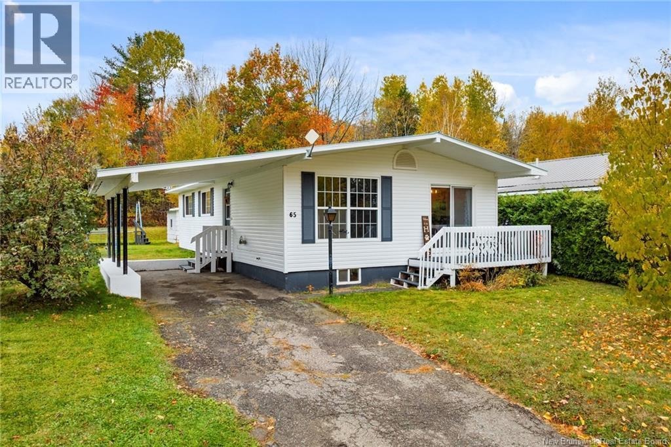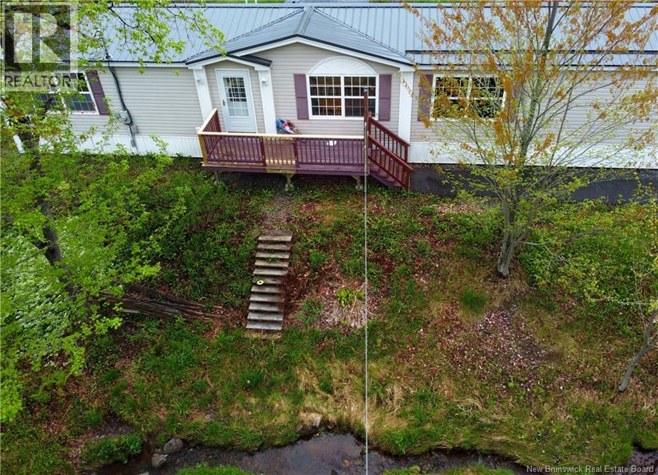
Highlights
Description
- Home value ($/Sqft)$236/Sqft
- Time on Houseful54 days
- Property typeSingle family
- StyleMini
- Lot size5.70 Acres
- Year built2006
- Mortgage payment
Beautiful country setting! This home is nestled away beyond the trees with a babbling brook that makes is way along the front of the property. This home offers privacy and an abundance of outdoor space to explore, garden and enjoy! Spacious 4 bedroom / 2 bathroom Maple Leaf home has been well cared for and has a great floor plan with the primary bedroom with 3 pc ensuite bath, bedroom and laundry area. The other end of the home has the main bath and two generous size bedrooms. The living room and Kitchen are both a great size with great natural light. The kitchen has built in appliances, island with seating for two and beautiful Maple cabinetry with great counter space. To complete this great package the home has a fenced in back yard great for the kiddos / fur babies to run and play. New lifetime metal roof was installed in April 2025. Enjoy the comforts of country living within a short drive of Fredericton, Oromocto & CFB Gagetown. (id:63267)
Home overview
- Cooling Air conditioned, heat pump
- Heat source Electric
- Heat type Baseboard heaters, heat pump
- Sewer/ septic Septic system
- # full baths 2
- # total bathrooms 2.0
- # of above grade bedrooms 4
- Flooring Laminate, vinyl, wood
- Lot desc Landscaped
- Lot dimensions 5.7
- Lot size (acres) 5.7
- Building size 1184
- Listing # Nb125670
- Property sub type Single family residence
- Status Active
- Living room 3.962m X 4.801m
Level: Main - Bathroom (# of pieces - 1-6) 2.134m X 1.626m
Level: Main - Kitchen 5.029m X 2.642m
Level: Main - Bedroom 3.277m X 2.743m
Level: Main - Primary bedroom 4.039m X 3.581m
Level: Main - Ensuite 1.448m X 1.549m
Level: Main - Dining nook 1.829m X 3.099m
Level: Main - Bedroom 2.464m X 3.124m
Level: Main
- Listing source url Https://www.realtor.ca/real-estate/28785823/4661-heritage-drive-tracy
- Listing type identifier Idx

$-747
/ Month

