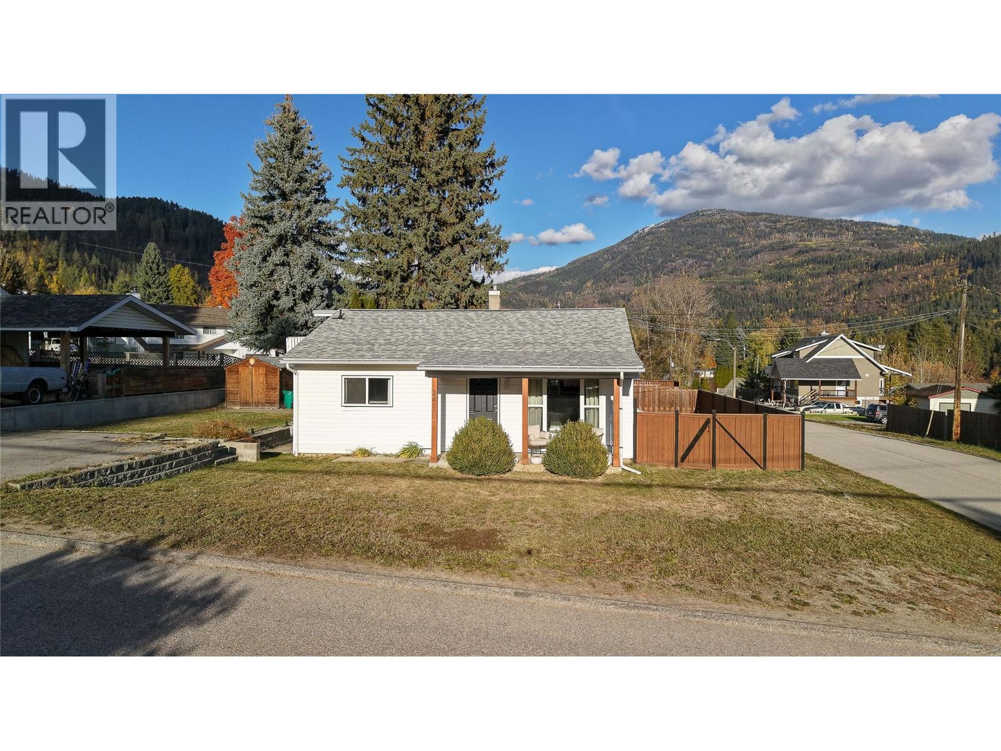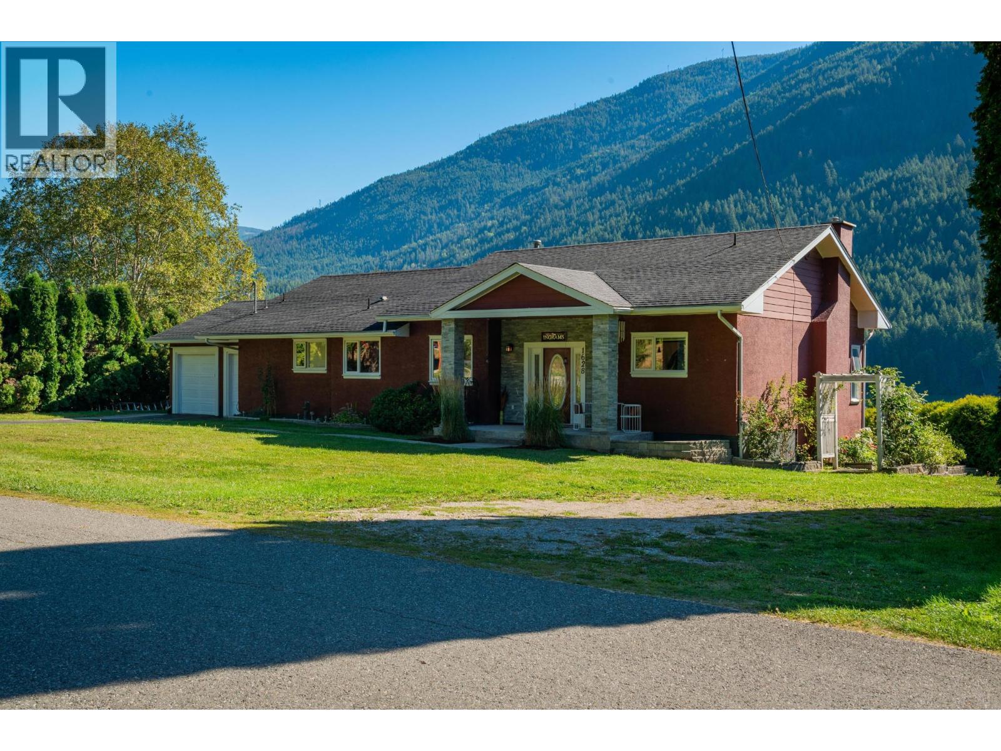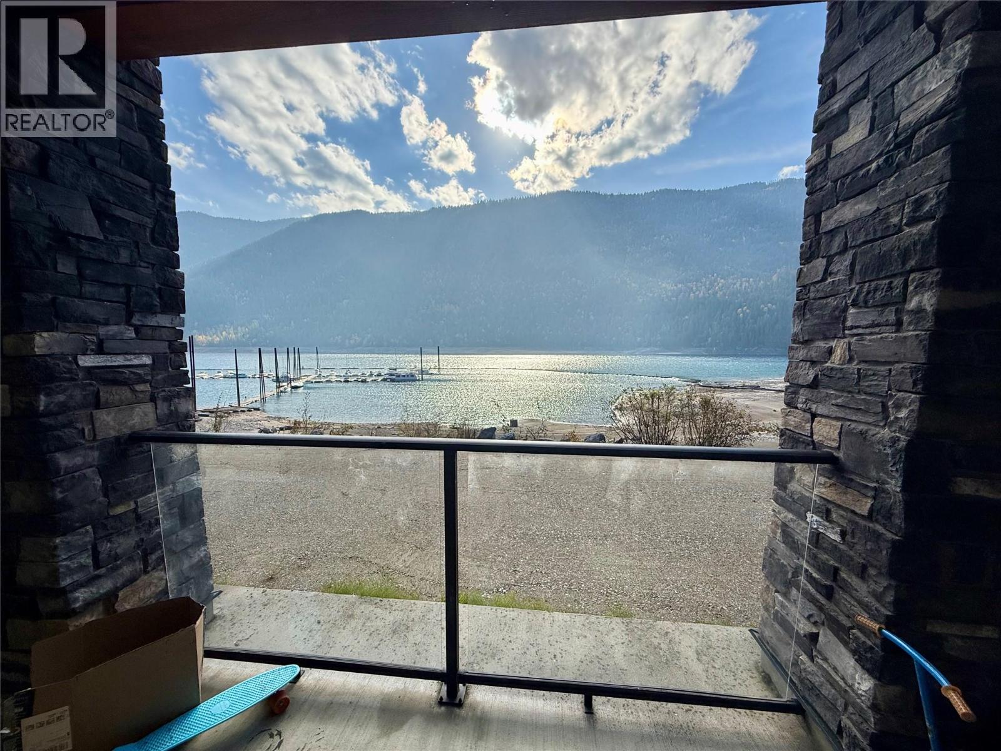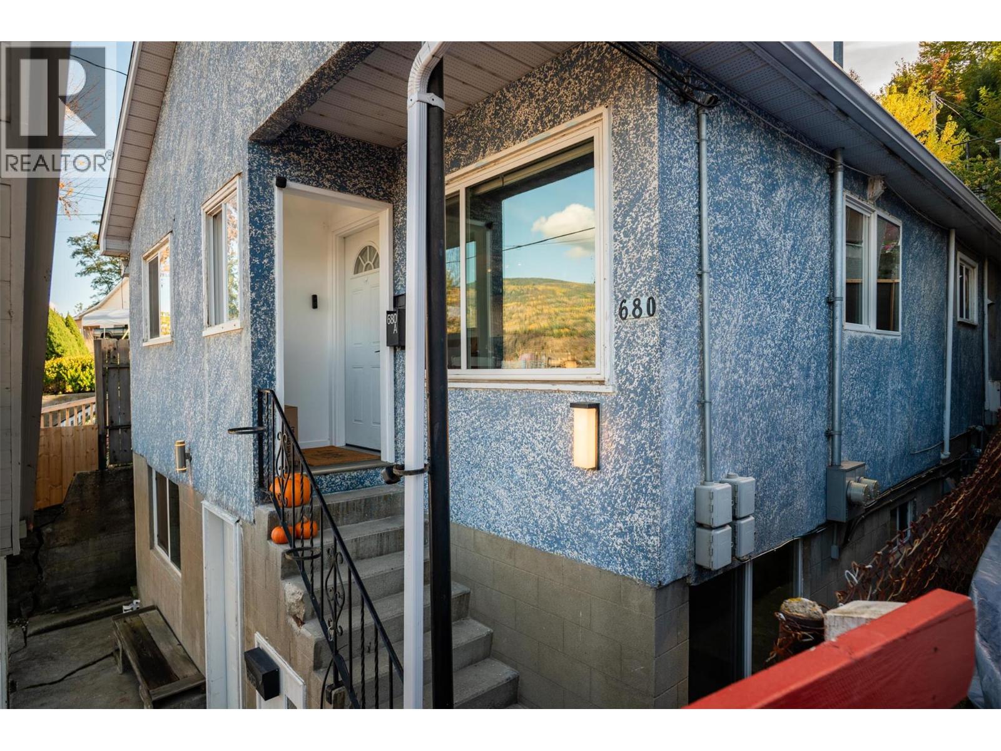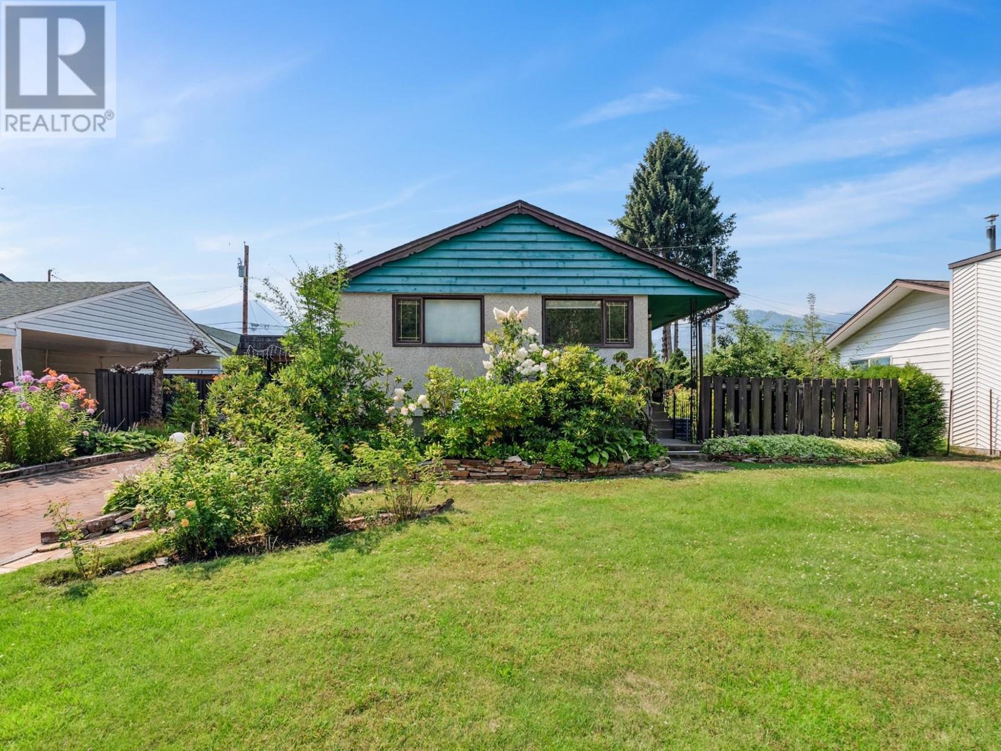
Highlights
This home is
26%
Time on Houseful
210 Days
Home features
Perfect for pets
School rated
7.4/10
Trail
3.99%
Description
- Home value ($/Sqft)$295/Sqft
- Time on Houseful210 days
- Property typeSingle family
- StyleRanch
- Median school Score
- Lot size6,098 Sqft
- Year built1947
- Mortgage payment
Here's your chance to own your own home in one of the most desirable areas in the Sunningdale area. You will be the envy of the neighbourhood, with the perfect outdoor space. It has a very private fenced backyard with established gardens all around, a covered patio area, and the best part, an inground heated 14x28 pool. The home has 3 bedrooms and 1.5 bathrooms. There are original hardwood floors, a wood fireplace, a large family room and it has covered parking. The A/C, roof and pool liner have all been updated in the last few years. It won't take much and you could have your dream home at an affordable price. (id:55581)
Home overview
Amenities / Utilities
- Cooling Central air conditioning
- Heat type Forced air
- Has pool (y/n) Yes
- Sewer/ septic Municipal sewage system
Exterior
- # total stories 2
- Roof Unknown
- Fencing Fence
- Has garage (y/n) Yes
Interior
- # full baths 1
- # half baths 1
- # total bathrooms 2.0
- # of above grade bedrooms 3
- Flooring Carpeted, hardwood, tile
Location
- Community features Family oriented
- Subdivision Trail
- View Mountain view
- Zoning description Unknown
Lot/ Land Details
- Lot desc Landscaped
- Lot dimensions 0.14
Overview
- Lot size (acres) 0.14
- Building size 1522
- Listing # 10340584
- Property sub type Single family residence
- Status Active
Rooms Information
metric
- Laundry 1.524m X 1.88m
Level: Basement - Family room 3.886m X 6.502m
Level: Basement - Bedroom 3.607m X 2.591m
Level: Basement - Utility 4.394m X 3.581m
Level: Basement - Bathroom (# of pieces - 2) Measurements not available
Level: Basement - Full bathroom 3.785m X 4.089m
Level: Main - Foyer 0.991m X 1.854m
Level: Main - Kitchen 3.785m X 4.089m
Level: Main - Living room 4.623m X 3.785m
Level: Main - Primary bedroom 3.302m X 2.388m
Level: Main - Bedroom 3.302m X 2.388m
Level: Main - Bathroom (# of pieces - 3) Measurements not available
Level: Main
SOA_HOUSEKEEPING_ATTRS
- Listing source url Https://www.realtor.ca/real-estate/28084934/1150-marianna-crescent-trail-trail
- Listing type identifier Idx
The Home Overview listing data and Property Description above are provided by the Canadian Real Estate Association (CREA). All other information is provided by Houseful and its affiliates.

Lock your rate with RBC pre-approval
Mortgage rate is for illustrative purposes only. Please check RBC.com/mortgages for the current mortgage rates
$-1,197
/ Month25 Years fixed, 20% down payment, % interest
$
$
$
%
$
%

Schedule a viewing
No obligation or purchase necessary, cancel at any time

