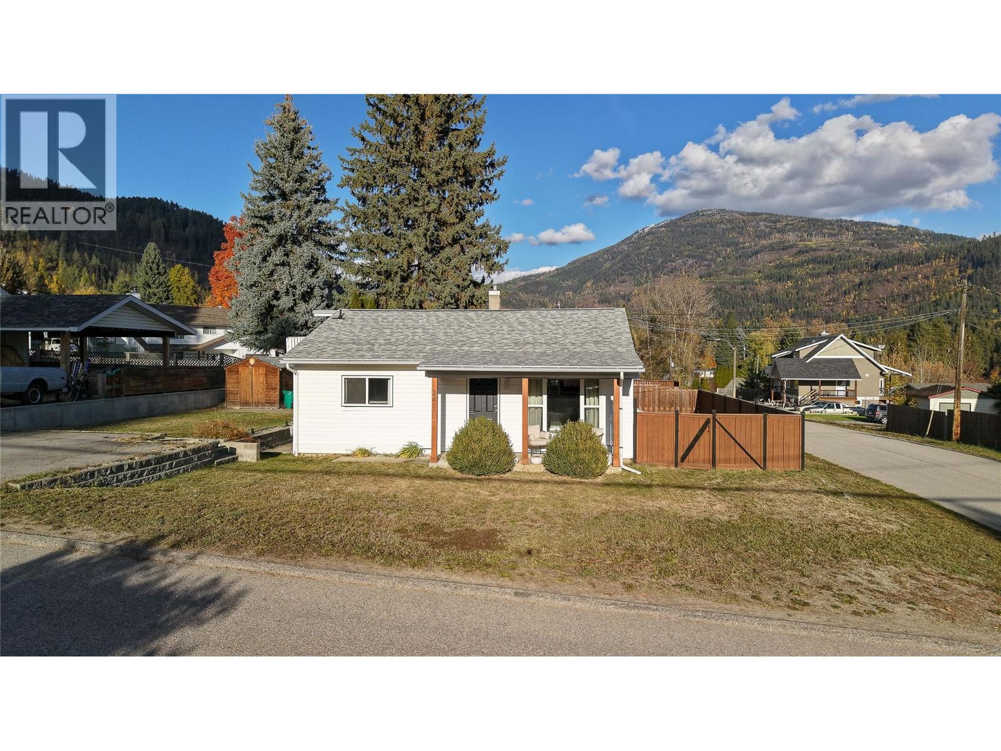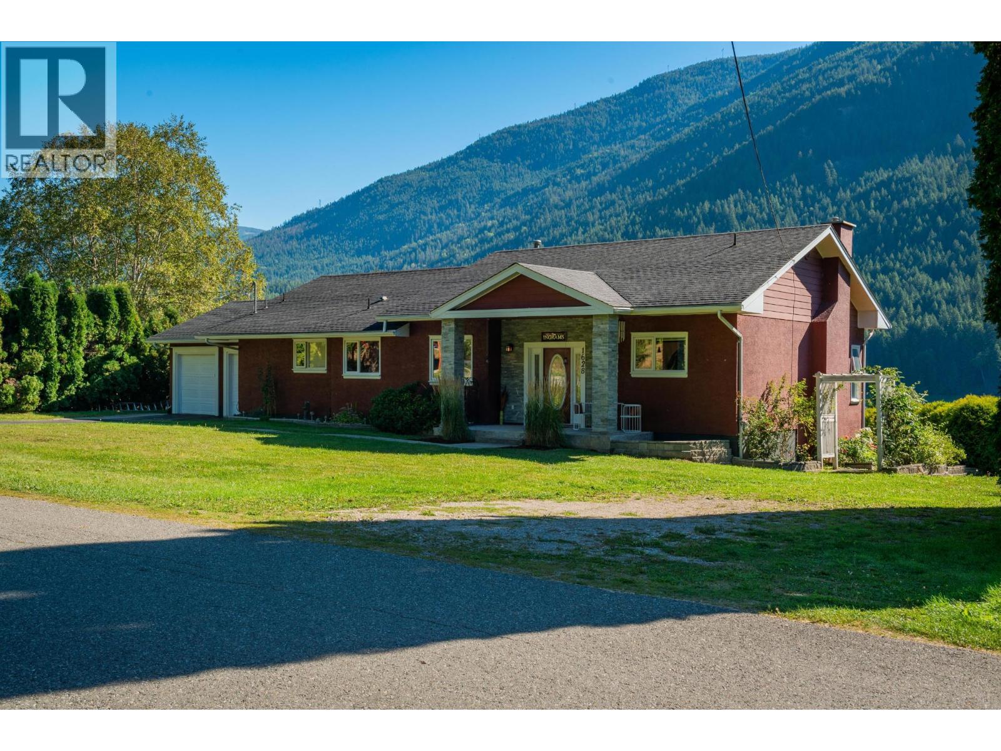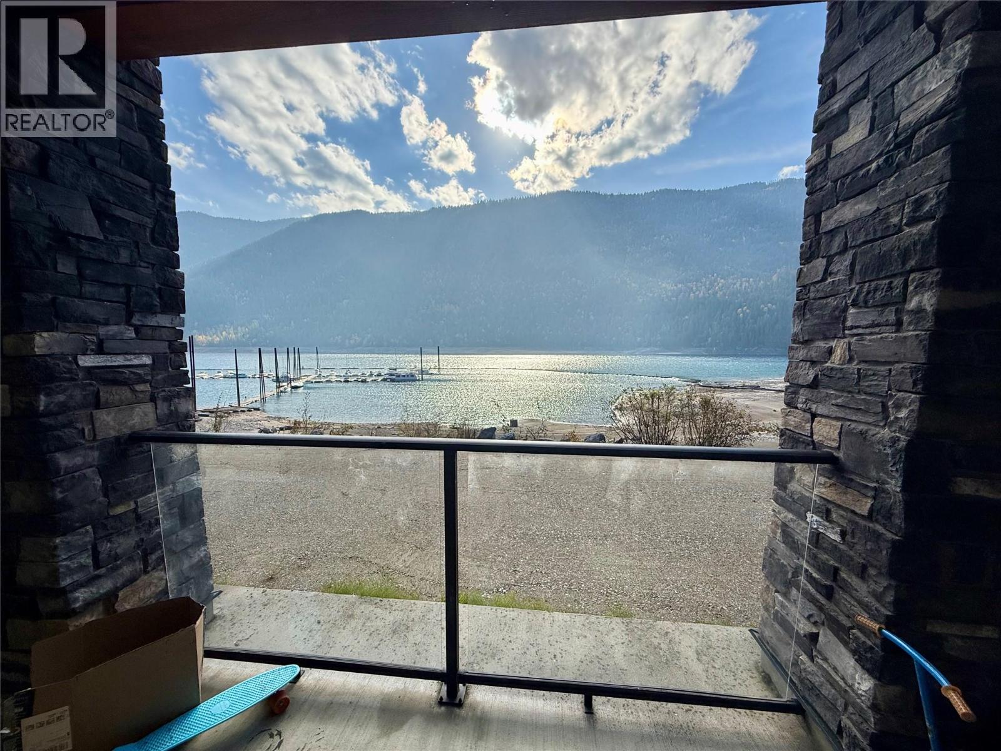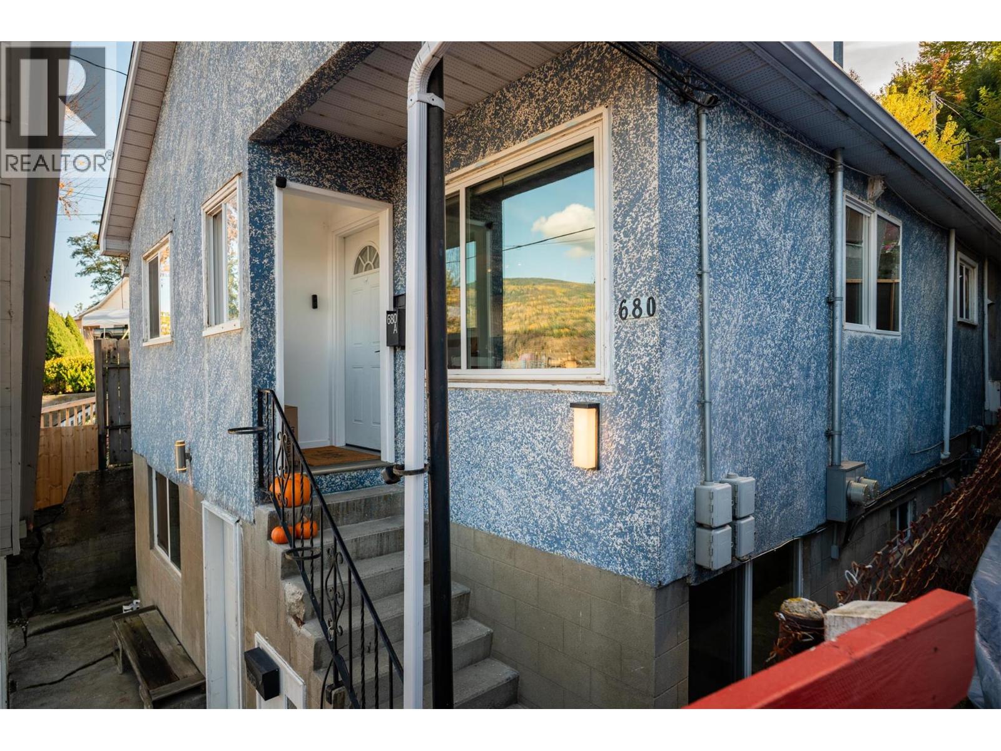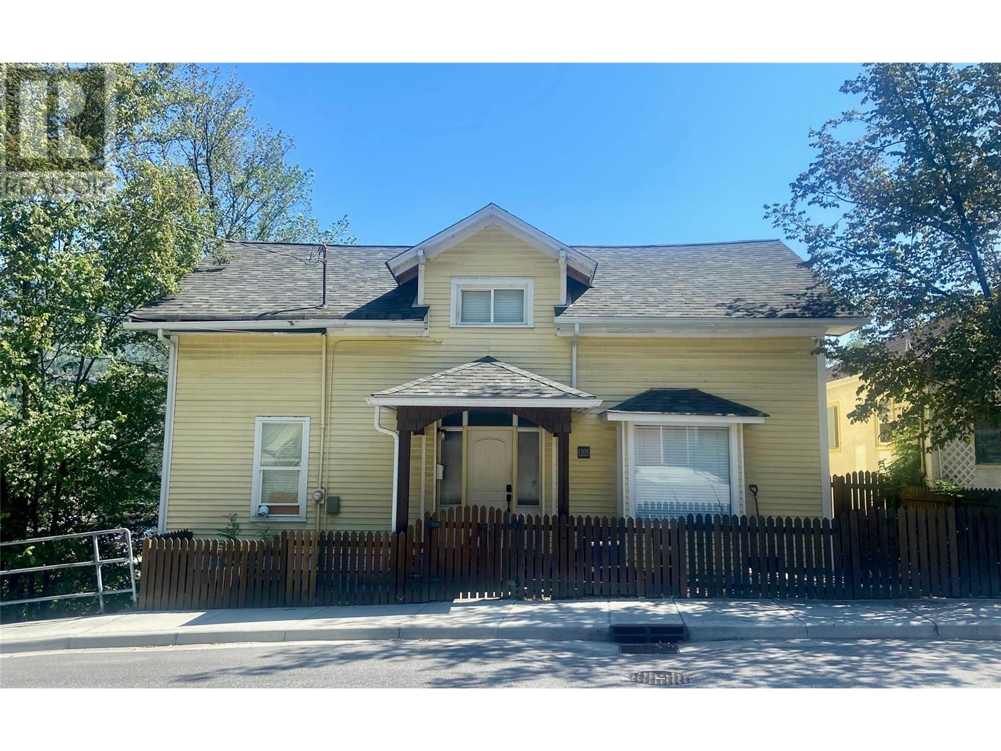
Highlights
Description
- Home value ($/Sqft)$161/Sqft
- Time on Houseful181 days
- Property typeSingle family
- Median school Score
- Lot size5,227 Sqft
- Year built1914
- Mortgage payment
This updated home is conveniently located just a few blocks away from downtown Trail's grocery stores, pharmacies and shops. The main floor features a welcoming entrance, living and dining rooms, an updated kitchen with wood stove, laundry room, sunroom and primary bedroom with ensuite. Upstairs, you'll find a spacious landing, three additional bedrooms and a full bathroom. The basement has plenty of room for storage, plus a separate entrance that leads you to the private back patio, where you can relax and take in the city views. This home has been renovated throughout over the years and has newer windows, a newer roof with leaf-free gutters, updated electrical with 100 amp panel, updated plumbing and more. Come take a look at this charming property and its fantastic potential. Contact your REALTOR® today to book a showing. (id:63267)
Home overview
- Heat source Wood
- Heat type Baseboard heaters, stove
- Sewer/ septic Municipal sewage system
- # total stories 2
- Roof Unknown
- # full baths 2
- # total bathrooms 2.0
- # of above grade bedrooms 4
- Has fireplace (y/n) Yes
- Subdivision Trail
- Zoning description Residential
- Lot dimensions 0.12
- Lot size (acres) 0.12
- Building size 2016
- Listing # 10344936
- Property sub type Single family residence
- Status Active
- Bedroom 2.997m X 4.089m
Level: 2nd - Bedroom 6.579m X 2.54m
Level: 2nd - Full bathroom Measurements not available
Level: 2nd - Bedroom 2.769m X 4.089m
Level: 2nd - Foyer 3.175m X 2.692m
Level: Main - Laundry 2.286m X 1.905m
Level: Main - Full bathroom Measurements not available
Level: Main - Living room 7.061m X 4.318m
Level: Main - Primary bedroom 4.521m X 3.429m
Level: Main - Sunroom 2.438m X 5.639m
Level: Main - Kitchen 4.978m X 4.699m
Level: Main
- Listing source url Https://www.realtor.ca/real-estate/28219135/1205-green-avenue-trail-trail
- Listing type identifier Idx

$-867
/ Month

