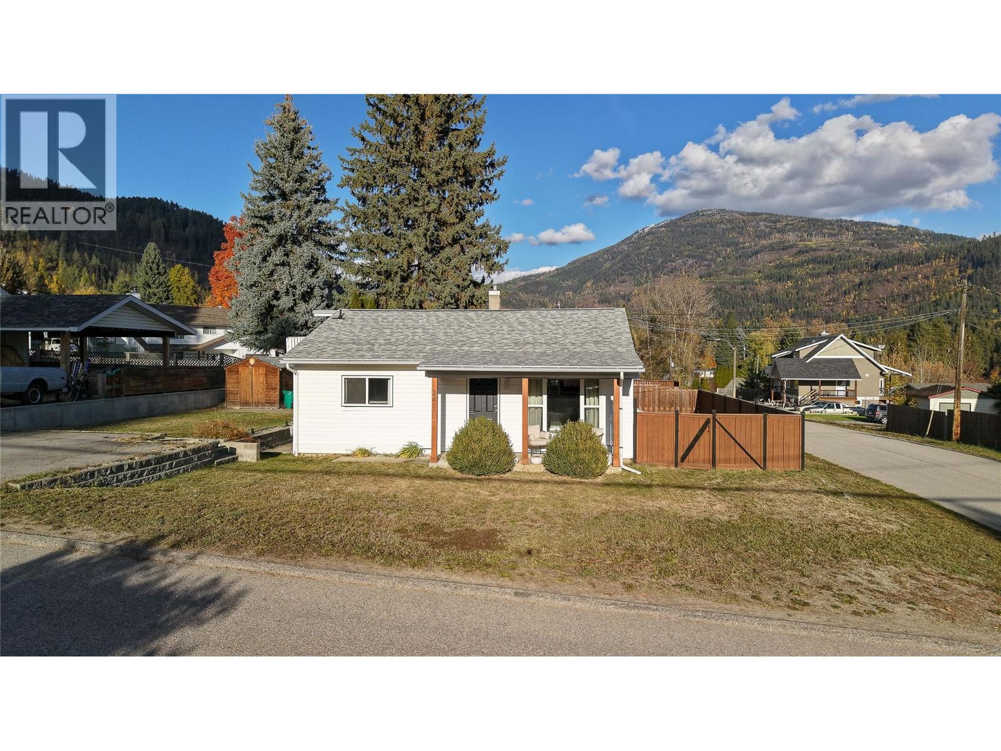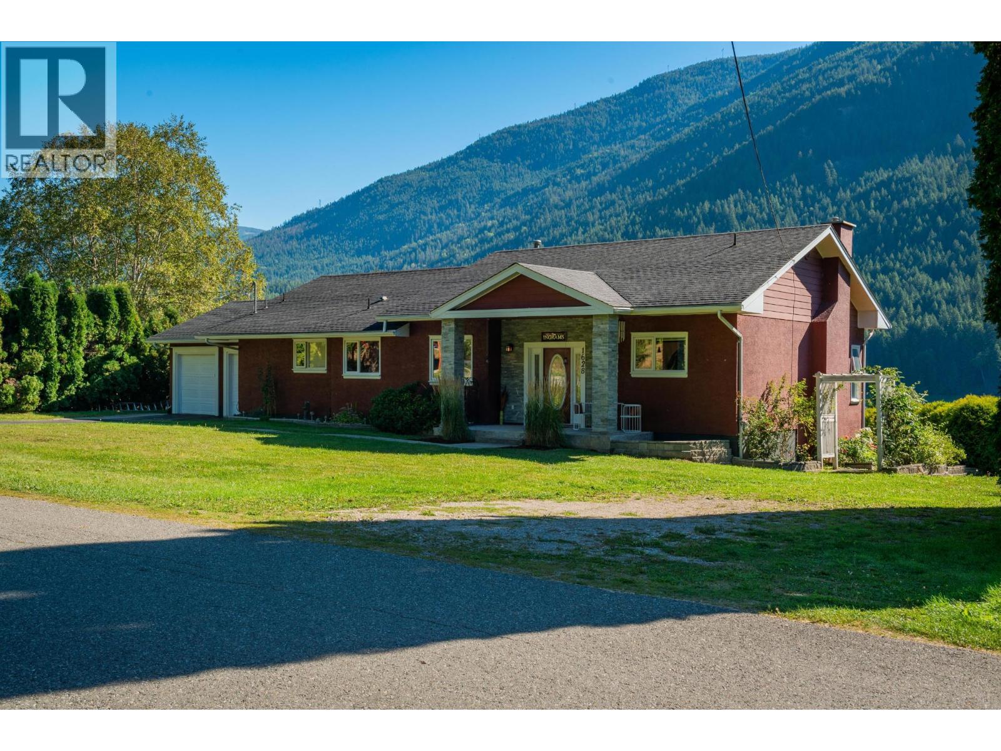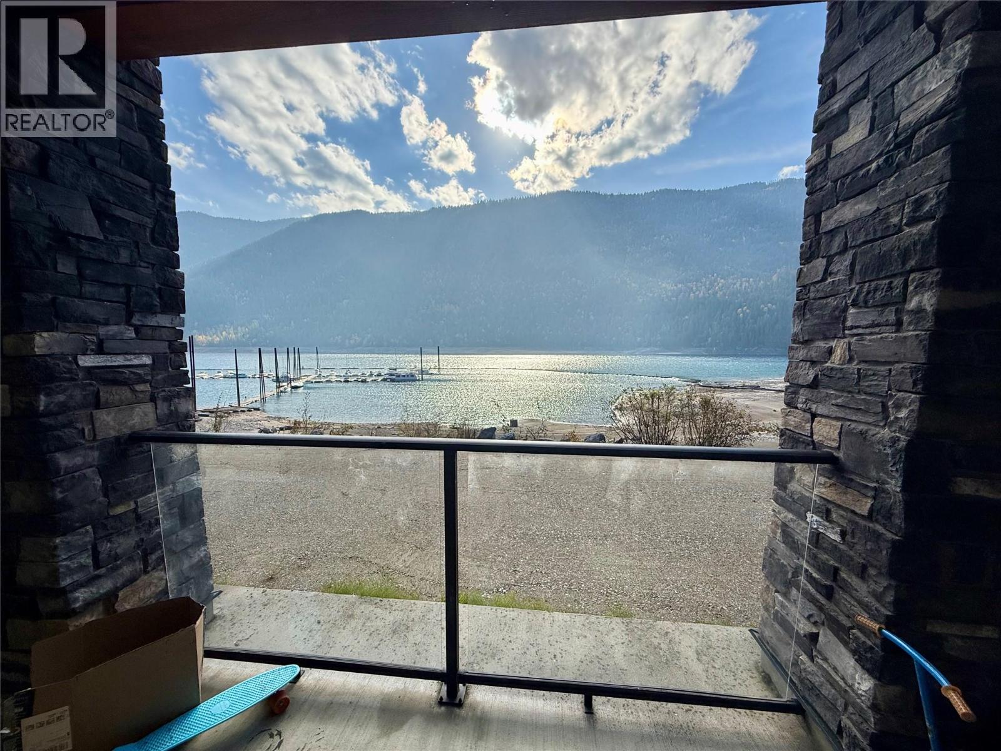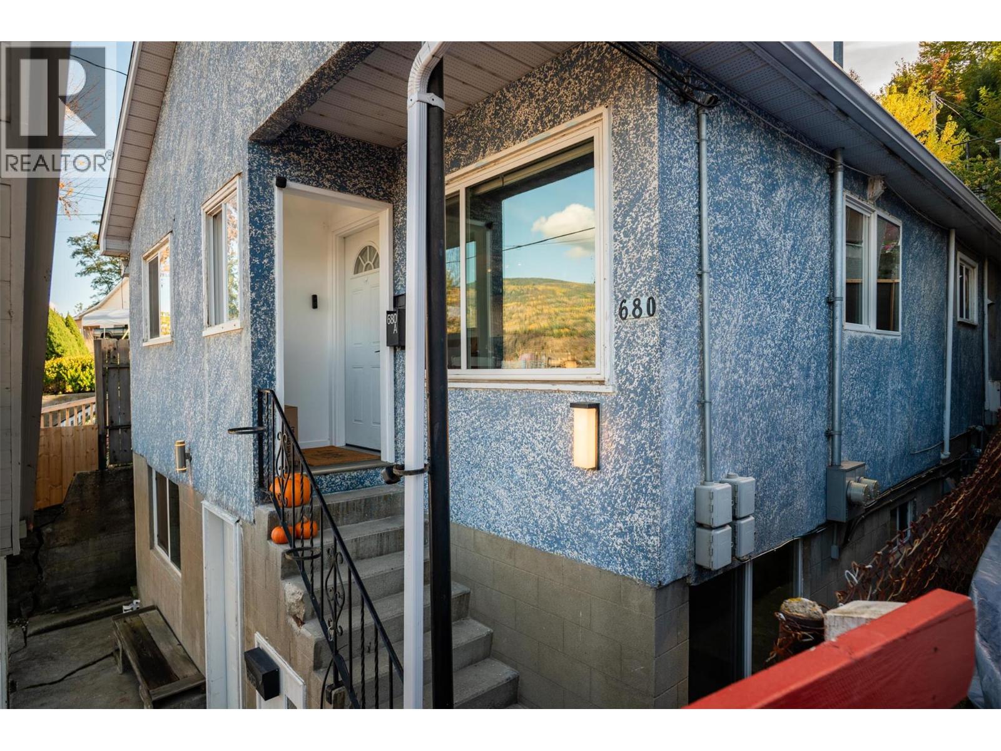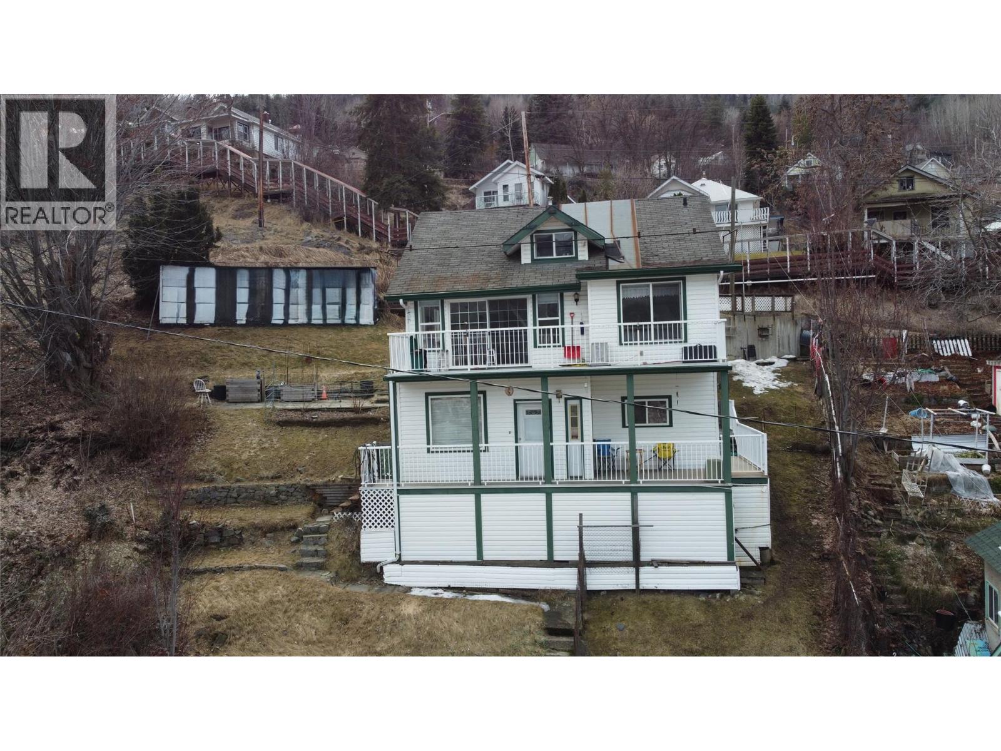
Highlights
Description
- Home value ($/Sqft)$144/Sqft
- Time on Houseful227 days
- Property typeSingle family
- Median school Score
- Lot size8,276 Sqft
- Year built1924
- Mortgage payment
Spacious 4-bedroom, 3-bath home in Columbia Heights, situated on two lots! Thoughtfully upgraded and well maintained, this home offers a bright, open floor plan connecting the kitchen to a large living room with a balcony showcasing stunning river, city, and mountain views. Enjoy ample natural light from large windows throughout. The main floor features two bedrooms and a full bath, while the upper level includes two more bedrooms and a half bath. The lower level offers a cozy family room that connects to a second balcony, second kitchen, laundry, and another full bath with a soaker tub. Additional features include 200A electrical service, a 284L hot water tank, and central vacuum. Access is easiest from Green Ave, with ample parking on two driveways and a large yard ready for your landscaping ideas. A fantastic property with great value! (id:63267)
Home overview
- Heat type Forced air, see remarks
- Sewer/ septic Municipal sewage system
- # total stories 3
- Roof Unknown
- # parking spaces 4
- # full baths 2
- # half baths 1
- # total bathrooms 3.0
- # of above grade bedrooms 4
- Flooring Mixed flooring
- Subdivision Trail
- View City view, river view, mountain view
- Zoning description Unknown
- Lot desc Sloping
- Lot dimensions 0.19
- Lot size (acres) 0.19
- Building size 2003
- Listing # 10338222
- Property sub type Single family residence
- Status Active
- Other 2.057m X 1.829m
Level: 2nd - Partial bathroom 3.353m X 1.6m
Level: 2nd - Bedroom 4.623m X 2.87m
Level: 2nd - Bedroom 2.896m X 2.87m
Level: 2nd - Full bathroom 2.769m X 2.184m
Level: Lower - Laundry 1.854m X 1.575m
Level: Lower - Kitchen 3.277m X 1.549m
Level: Lower - Living room 5.309m X 2.515m
Level: Lower - Living room 4.826m X 4.318m
Level: Main - Primary bedroom 4.597m X 3.048m
Level: Main - Full bathroom 2.438m X 1.981m
Level: Main - Bedroom 3.277m X 3.048m
Level: Main - Kitchen 4.064m X 3.404m
Level: Main
- Listing source url Https://www.realtor.ca/real-estate/28003224/1456-ash-street-trail-trail
- Listing type identifier Idx

$-771
/ Month

