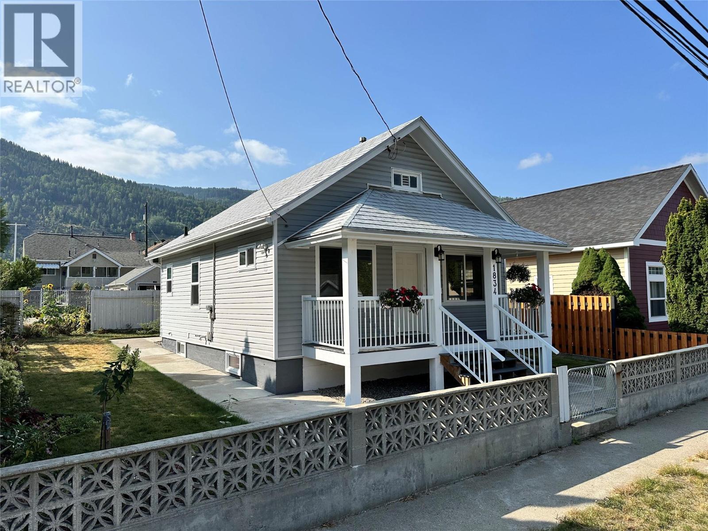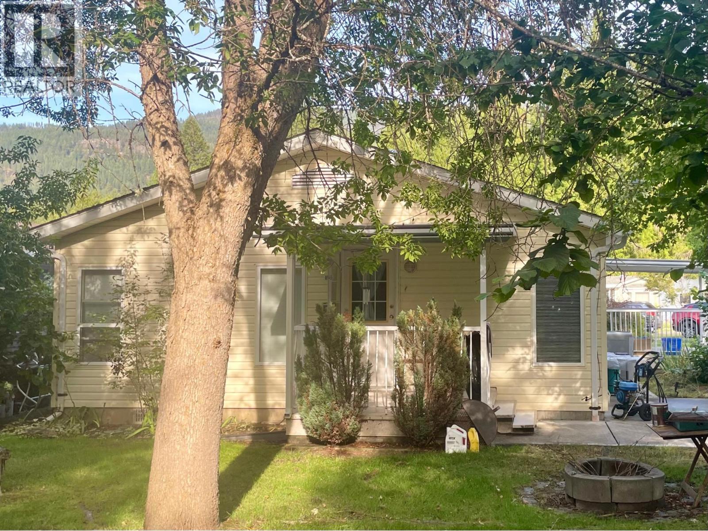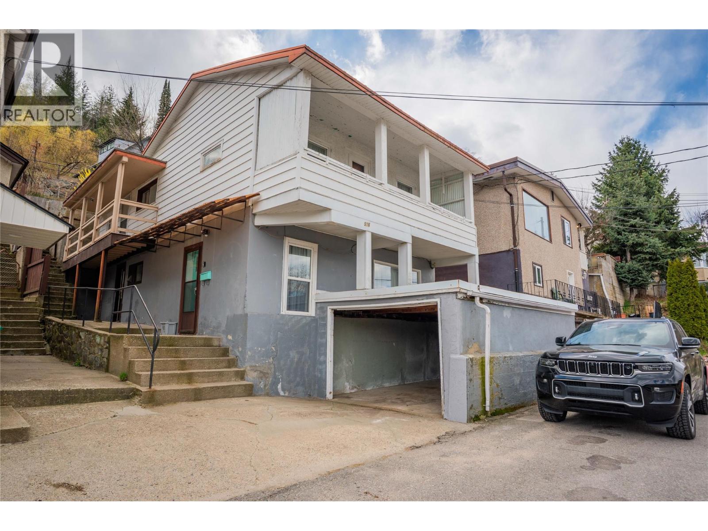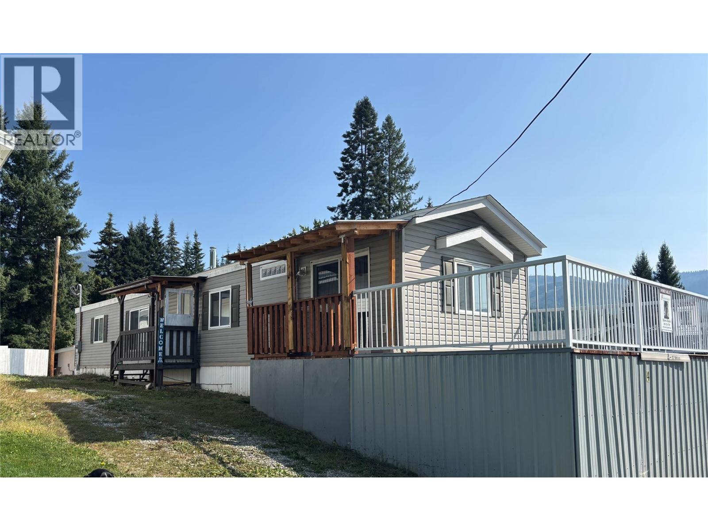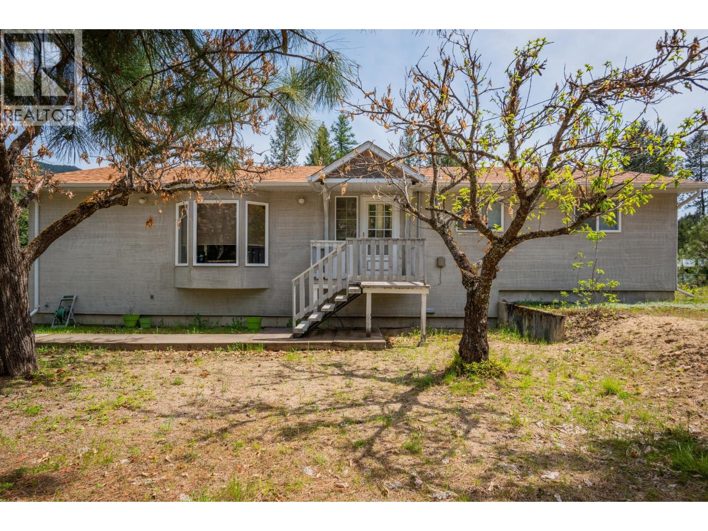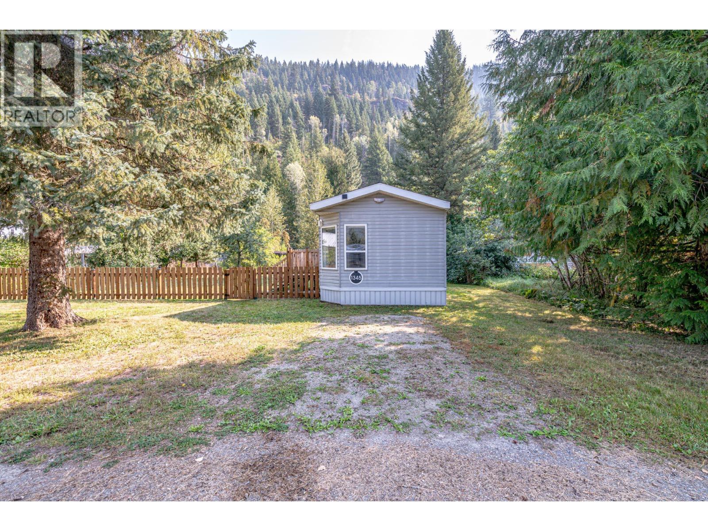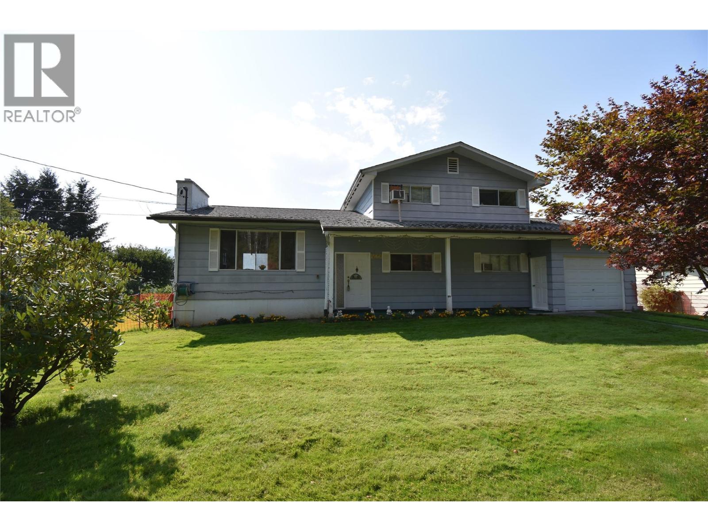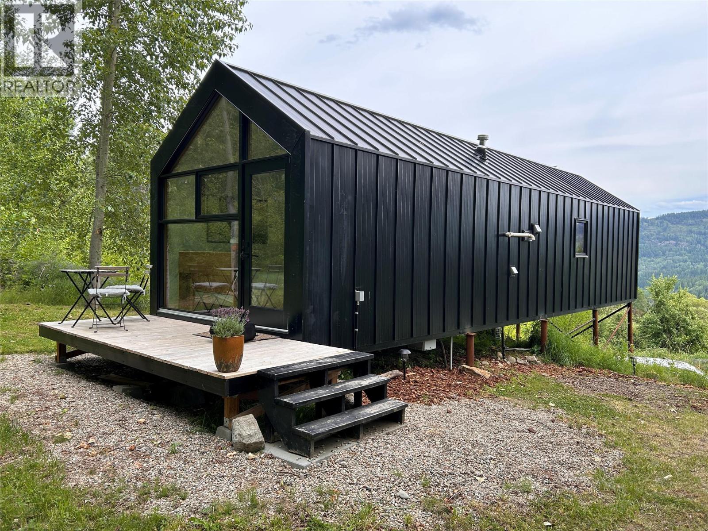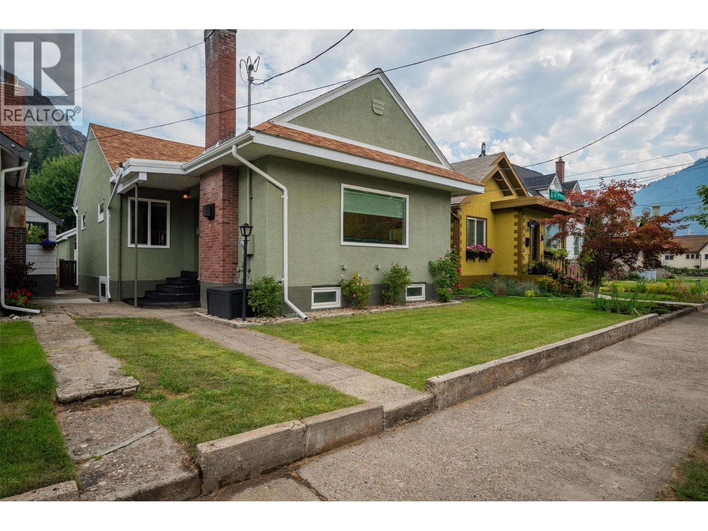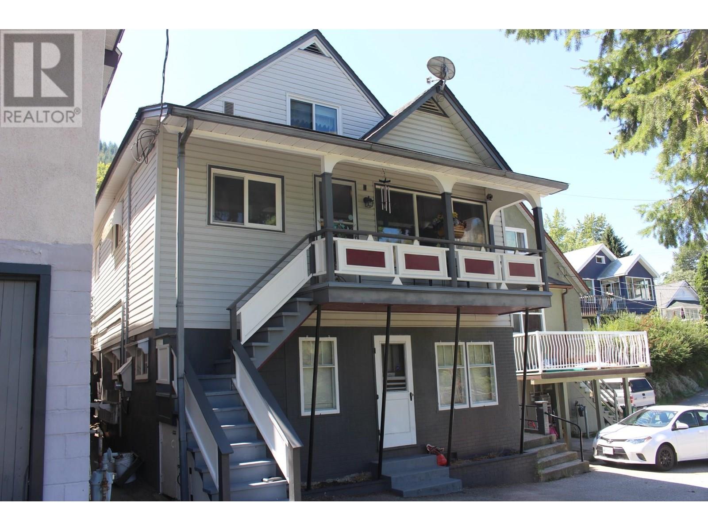
Highlights
Description
- Home value ($/Sqft)$229/Sqft
- Time on Houseful48 days
- Property typeSingle family
- Median school Score
- Lot size3,920 Sqft
- Year built1941
- Mortgage payment
Don’t miss this beautifully maintained Craftsman-style gem in sought-after Columbia Heights! Quietly located on a no-through street, this home blends timeless character with modern updates. The spacious main floor features a bright living room, functional kitchen, and charming dining area with a built-in bar—perfect for entertaining. The primary bedroom offers two entrances and a flexible bonus space for a home office or dressing room. Enjoy year-round comfort with both a covered front porch and enclosed rear porch. Character shines through with original wood trim, glass-paneled doors, and built-ins. Upstairs you'll find two additional bedrooms and a convenient ¼ bath. The lower level boasts a renovated in-law suite with its own entrance, a large kitchen/den area, full bath, and private bedroom—ideal for guests or extended family. Plus, there's an unfinished area with high ceilings and a cold room. Newer furnace and AC. The backyard offers a private patio and terraced yard, perfect for outdoor dining and relaxing. Move-in ready, full of charm, and packed with potential—this is the home you've been waiting for! (id:55581)
Home overview
- Cooling Central air conditioning
- Heat type Forced air, see remarks
- Sewer/ septic Municipal sewage system
- # total stories 3
- # full baths 2
- # total bathrooms 2.0
- # of above grade bedrooms 4
- Subdivision Trail
- Zoning description Unknown
- Lot dimensions 0.09
- Lot size (acres) 0.09
- Building size 1722
- Listing # 10357525
- Property sub type Single family residence
- Status Active
- Kitchen 4.978m X 3.658m
- Full bathroom 2.921m X 2.057m
- Primary bedroom 4.775m X 3.048m
- Bedroom 3.581m X 3.302m
Level: 2nd - Bedroom 3.556m X 2.769m
Level: 2nd - Other 2.794m X 1.321m
Level: Basement - Other 2.083m X 1.448m
Level: Main - Primary bedroom 3.505m X 3.226m
Level: Main - Sunroom 1.854m X 1.346m
Level: Main - Kitchen 3.81m X 3.658m
Level: Main - Full bathroom 2.159m X 1.524m
Level: Main - Living room 3.658m X 5.359m
Level: Main - Dining room 3.2m X 2.896m
Level: Main
- Listing source url Https://www.realtor.ca/real-estate/28671663/154-kitchener-street-trail-trail
- Listing type identifier Idx

$-1,053
/ Month

