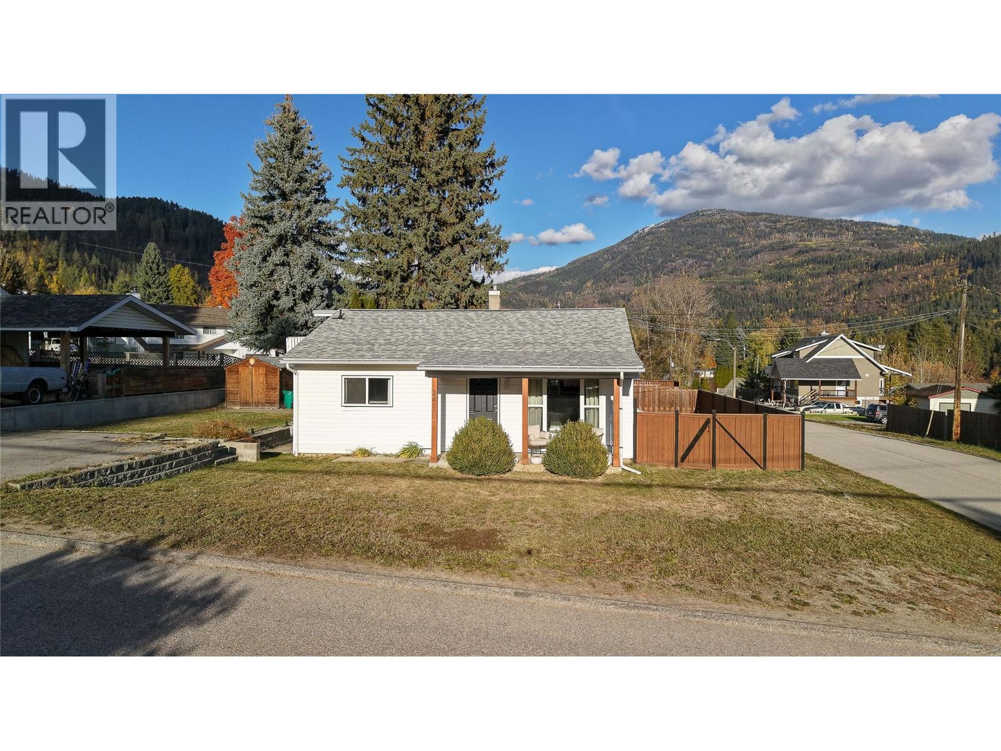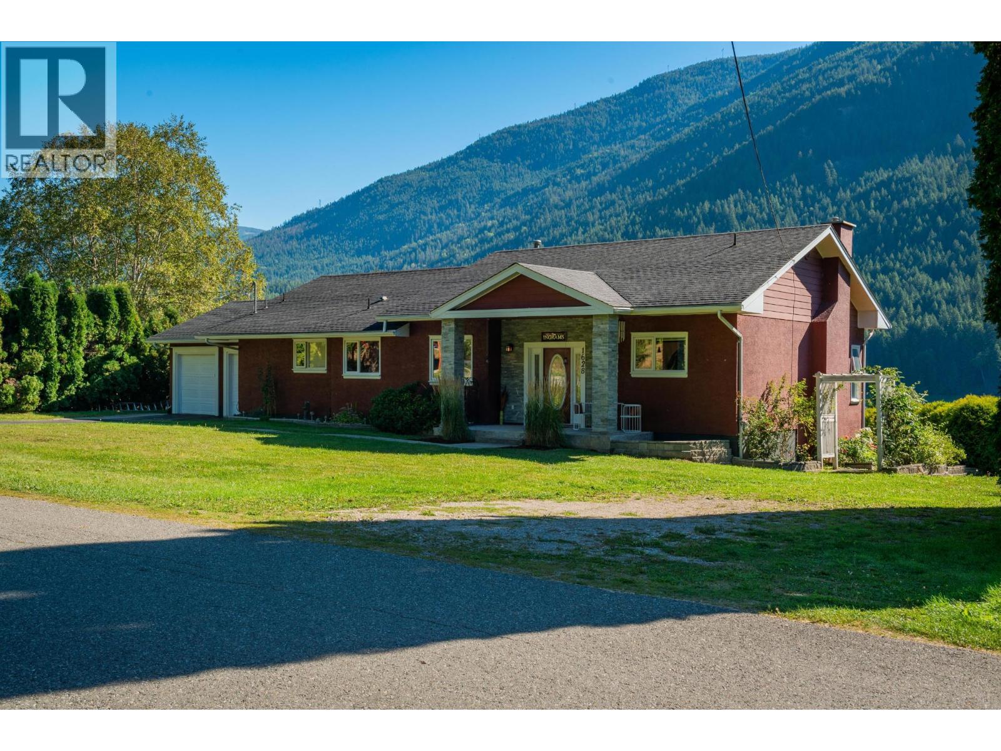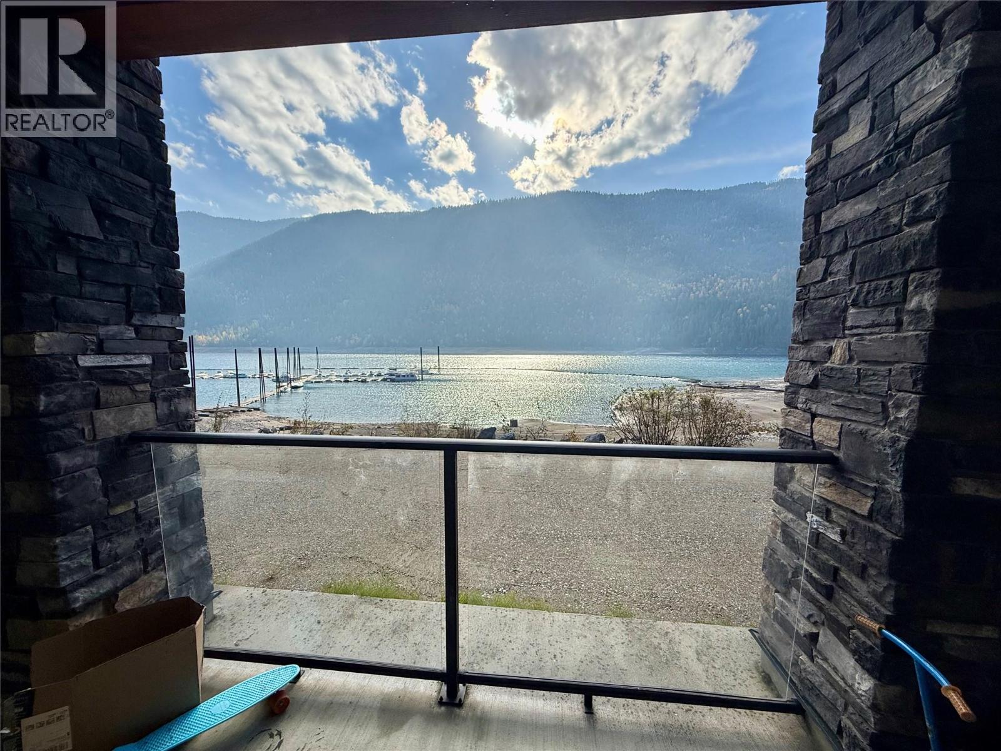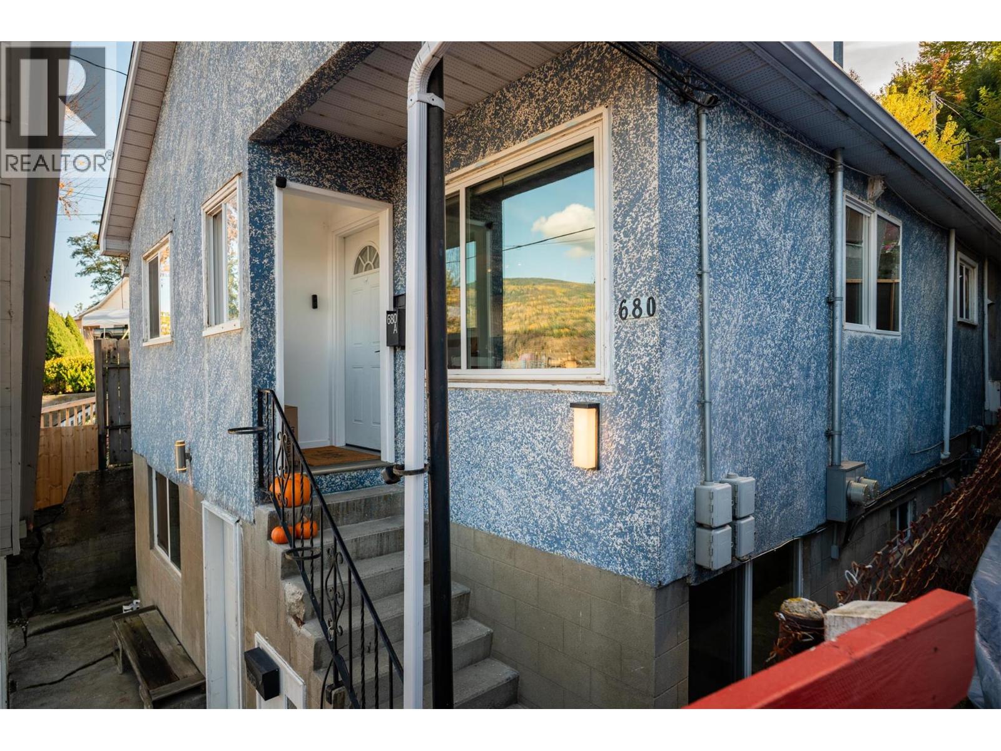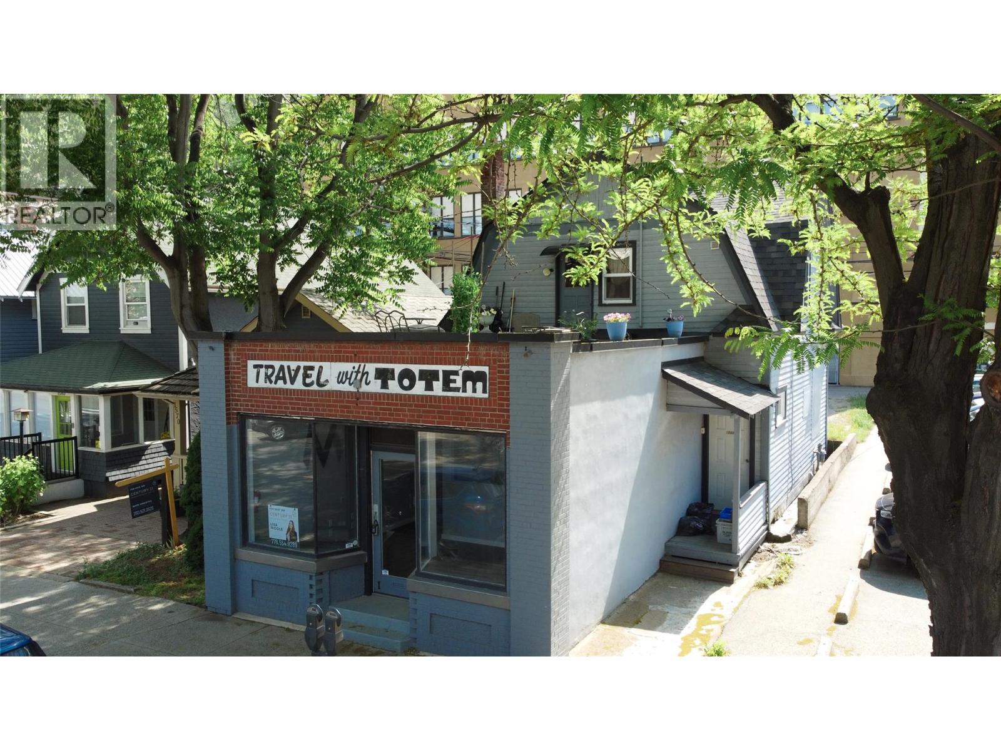
Highlights
Description
- Home value ($/Sqft)$307/Sqft
- Time on Houseful112 days
- Property typeSingle family
- Median school Score
- Lot size2,614 Sqft
- Year built1914
- Mortgage payment
Do you want to own a boutique office space in a prime location? And live upstairs in a cute bachelor suite with off street parking for 4 vehicles? Then this property is for you! The 850 sqft commercial space has just gone through over $100,000 in extensive and strategic renovations. The glass throughout allows natural light to flow all the way through both offices. There's a new kitchen and the full bathroom is perfect for being on the go so you can get your workout in and get ready for your work day! Run your business on the main level and enjoy easy living in the bachelor suite upstairs, plus there's a 16x22 walk out roof deck that overlooks the city. Downstairs has plenty of room for storage and mechanically has had wiring, plumbing and main sewer line upgrades. This gives big city feeling in a small town. Quick possession available! (id:63267)
Home overview
- Heat type Other, see remarks
- Sewer/ septic Municipal sewage system
- # total stories 2
- Roof Unknown
- # parking spaces 4
- Has garage (y/n) Yes
- # full baths 1
- # total bathrooms 1.0
- # of above grade bedrooms 1
- Flooring Mixed flooring
- Subdivision Trail
- Zoning description Unknown
- Directions 2174984
- Lot dimensions 0.06
- Lot size (acres) 0.06
- Building size 1300
- Listing # 10354121
- Property sub type Single family residence
- Status Active
- Living room 3.175m X 4.089m
Level: Main - Foyer 1.041m X 2.438m
Level: Main - Bathroom (# of pieces - 4) Measurements not available
Level: Main - Primary bedroom 4.039m X 3.531m
Level: Main - Pantry 1.168m X 1.499m
Level: Main - Kitchen 1.981m X 2.464m
Level: Main
- Listing source url Https://www.realtor.ca/real-estate/28555177/1560-bay-avenue-trail-trail
- Listing type identifier Idx

$-1,064
/ Month

