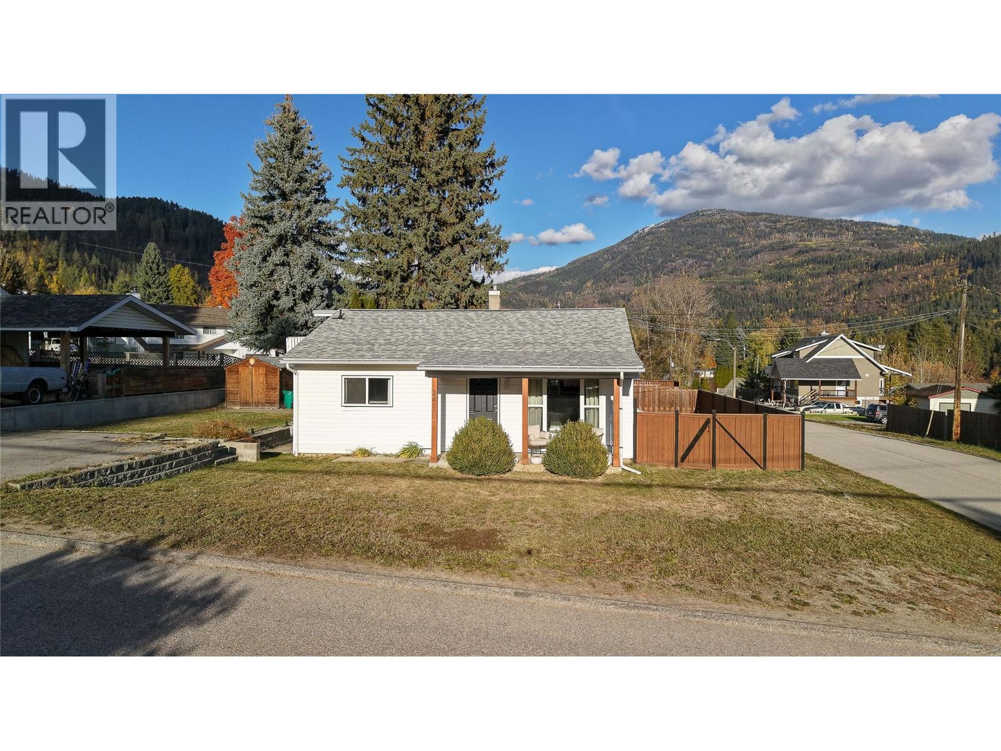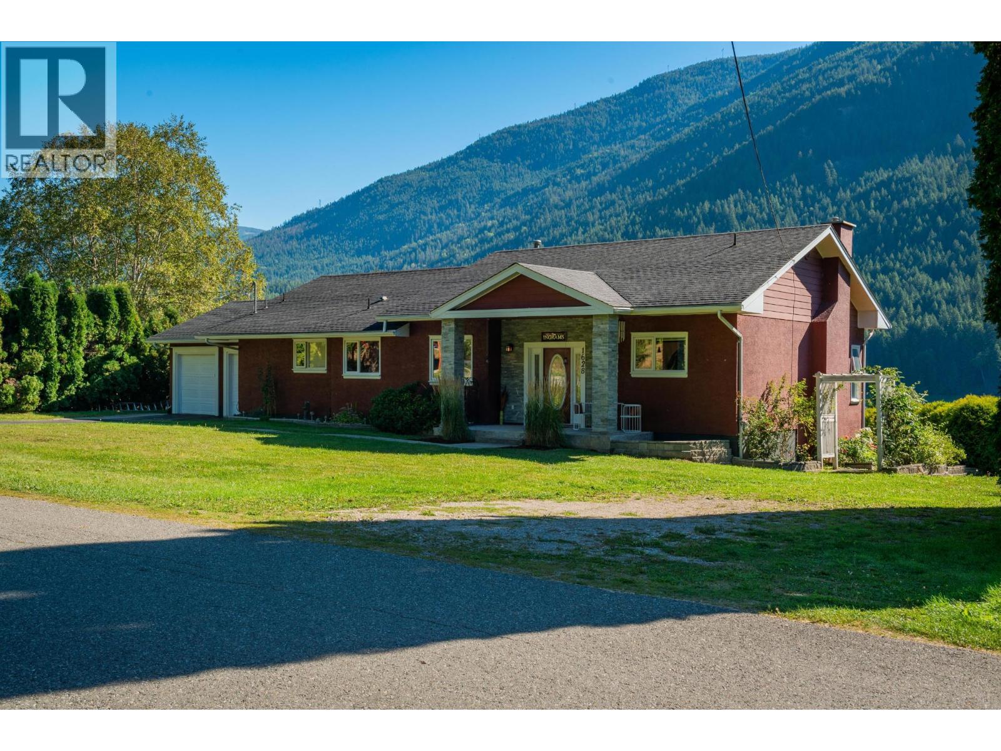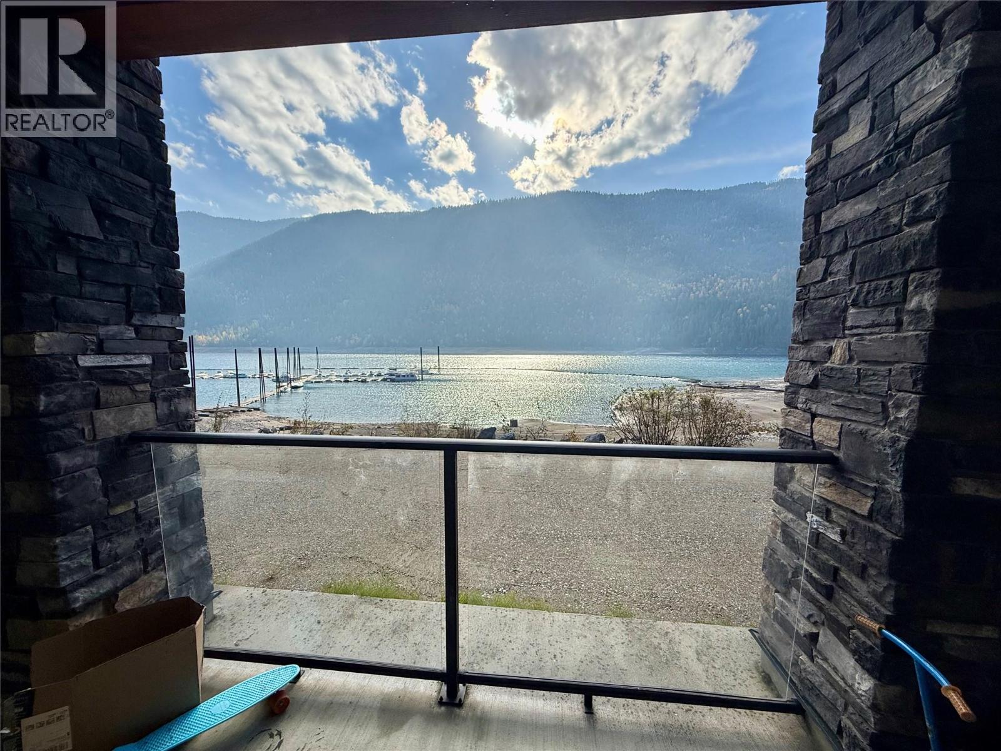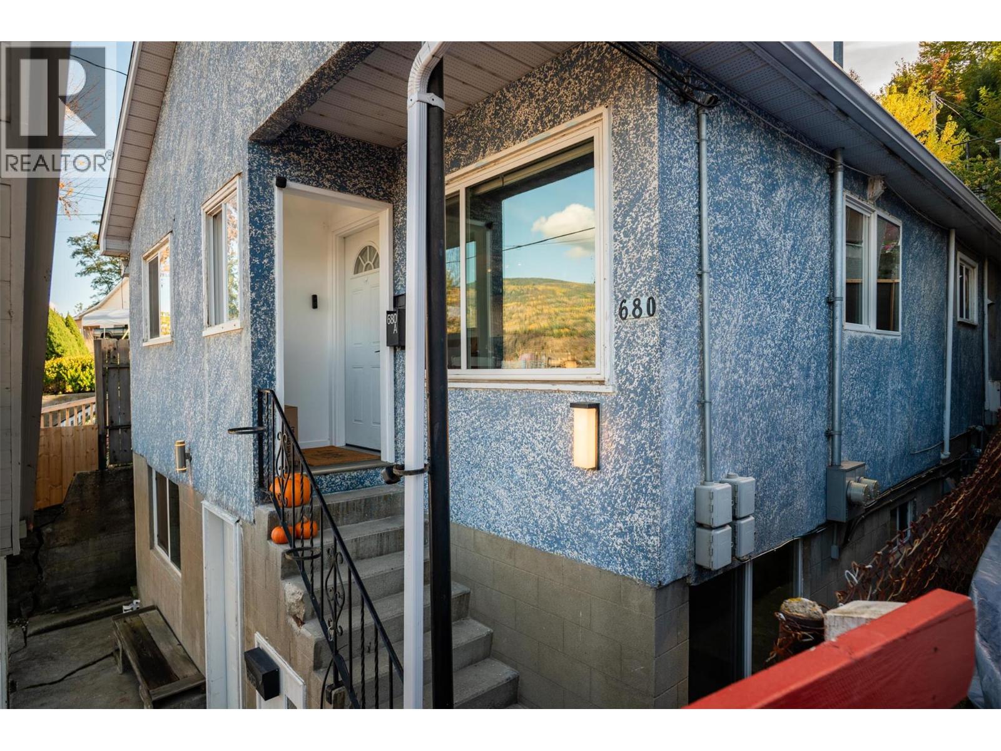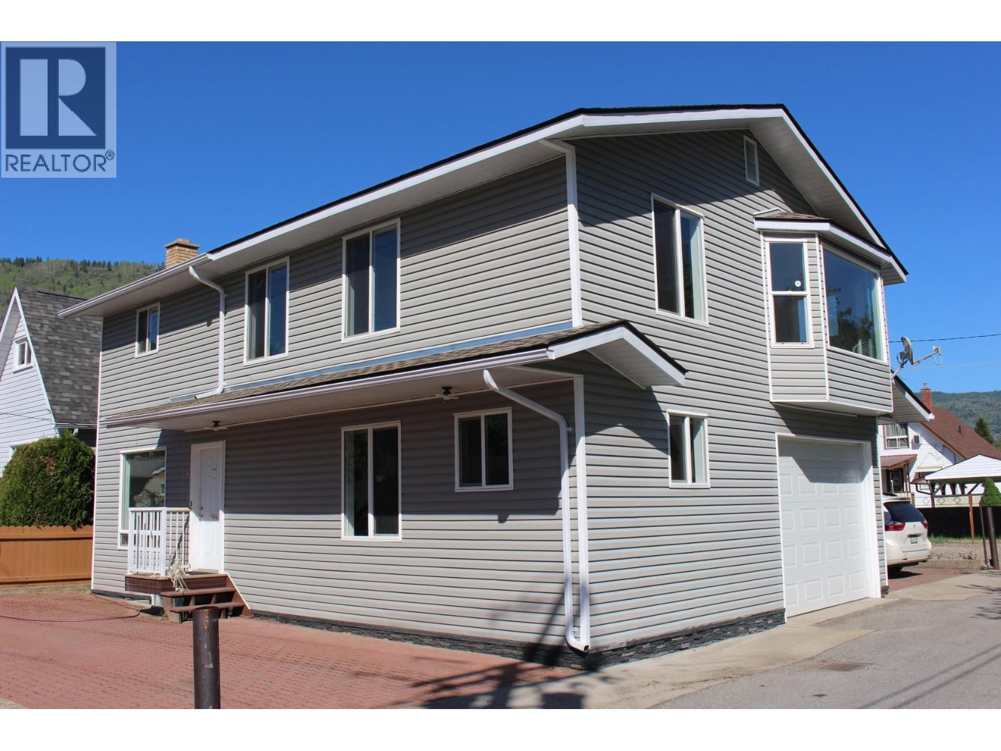
Highlights
Description
- Home value ($/Sqft)$163/Sqft
- Time on Houseful83 days
- Property typeSingle family
- Median school Score
- Lot size4,792 Sqft
- Year built1983
- Garage spaces1
- Mortgage payment
Unbeatable Space and Value—Updated Home with Room for Everyone! Get the most square footage for your money in this extensively updated, move-in ready home—perfect for large or growing families! With over $70,000 in recent upgrades including a new roof, furnace, flooring, siding, windows, and more, this property offers incredible value and peace of mind. Inside, enjoy a spacious main floor with a welcoming country kitchen, open-concept living/dining areas, a full bathroom, guest bedroom, and convenient laundry. Upstairs, you'll find five generously sized bedrooms, including a versatile den with a gorgeous bay window and river views—ideal as a second living space or family room. The finished basement offers even more functional living space, including a craft room, den, wine storage, and a large rec room perfect for entertaining. Bathrooms are oversized and stylishly updated. Step outside to low-maintenance brick patios in both front and back yards, with space to develop a lawn or garden if desired, or build a double garage or shop. An oversized garage plus parking for three vehicles adds to the practicality. With abundant storage, natural light, and thoughtful updates throughout, this home delivers unbeatable space, style, and value! (id:63267)
Home overview
- Cooling Central air conditioning
- Heat type Forced air, see remarks
- Sewer/ septic Municipal sewage system
- # total stories 3
- Roof Unknown
- # garage spaces 1
- # parking spaces 3
- Has garage (y/n) Yes
- # full baths 3
- # total bathrooms 3.0
- # of above grade bedrooms 6
- Flooring Mixed flooring
- Subdivision Trail
- Zoning description Unknown
- Lot dimensions 0.11
- Lot size (acres) 0.11
- Building size 3154
- Listing # 10357895
- Property sub type Single family residence
- Status Active
- Full ensuite bathroom 2.819m X 1.219m
Level: 2nd - Full bathroom 2.819m X 2.362m
Level: 2nd - Den 4.064m X 3.353m
Level: 2nd - Primary bedroom 4.115m X 3.404m
Level: 2nd - Bedroom 3.048m X 2.743m
Level: 2nd - Bedroom 3.378m X 2.743m
Level: 2nd - Bedroom 3.048m X 2.743m
Level: 2nd - Bedroom 3.404m X 2.743m
Level: 2nd - Recreational room 8.611m X 3.785m
Level: Basement - Office 5.385m X 3.353m
Level: Basement - Utility 2.972m X 2.565m
Level: Basement - Wine cellar 3.454m X 2.235m
Level: Basement - Other 3.988m X 2.159m
Level: Basement - Kitchen 4.039m X 2.972m
Level: Main - Bedroom 3.429m X 2.21m
Level: Main - Dining room 3.175m X 2.565m
Level: Main - Living room 4.826m X 4.064m
Level: Main - Laundry 2.311m X 1.524m
Level: Main - Full bathroom 1.422m X 1.372m
Level: Main
- Listing source url Https://www.realtor.ca/real-estate/28682115/1610-mcbride-street-trail-trail
- Listing type identifier Idx

$-1,371
/ Month

