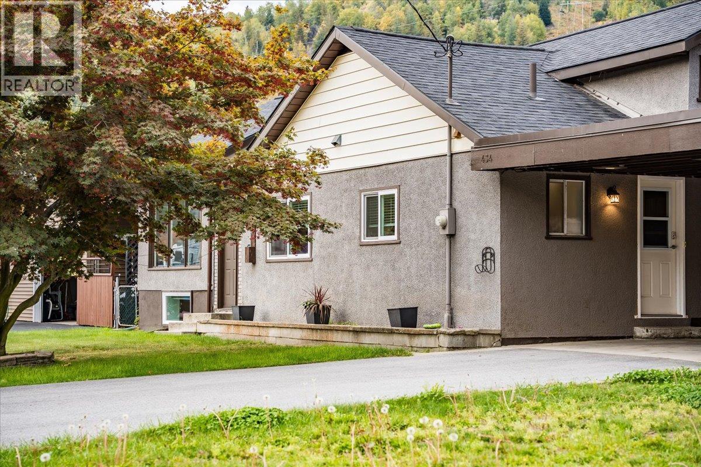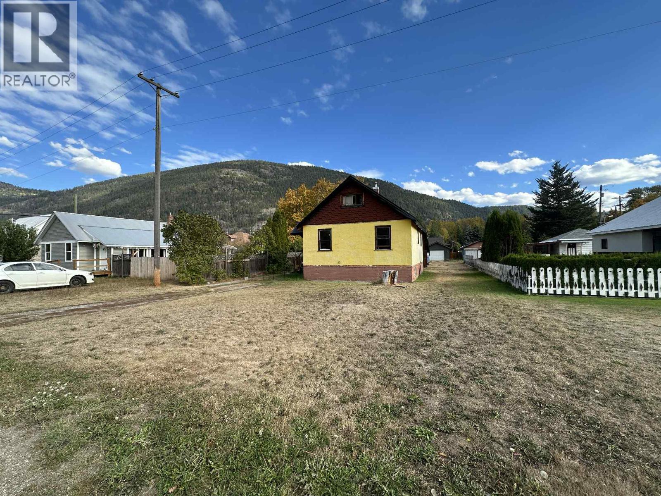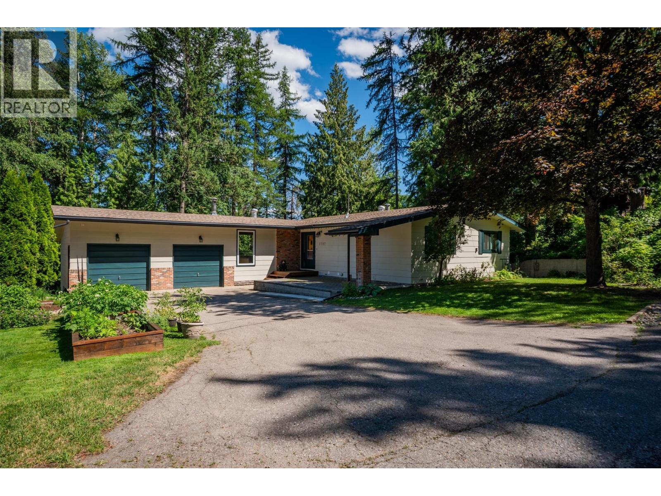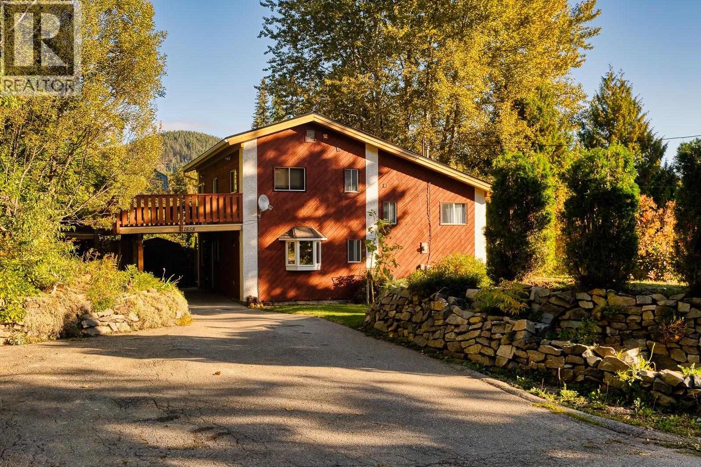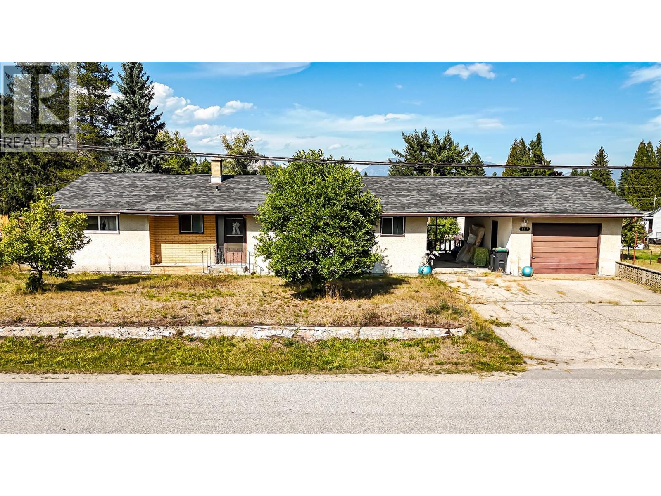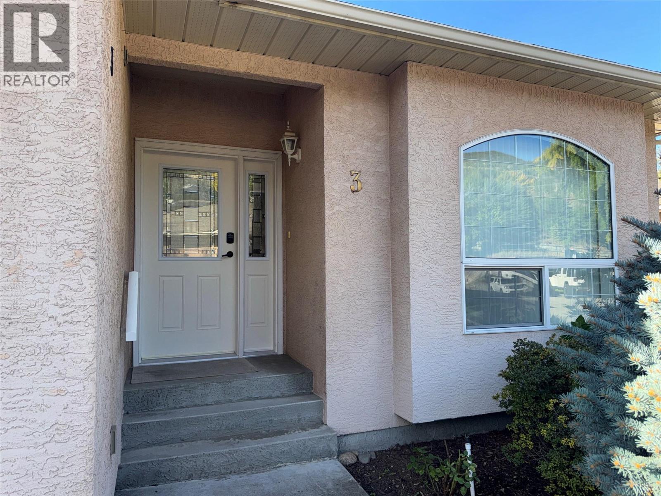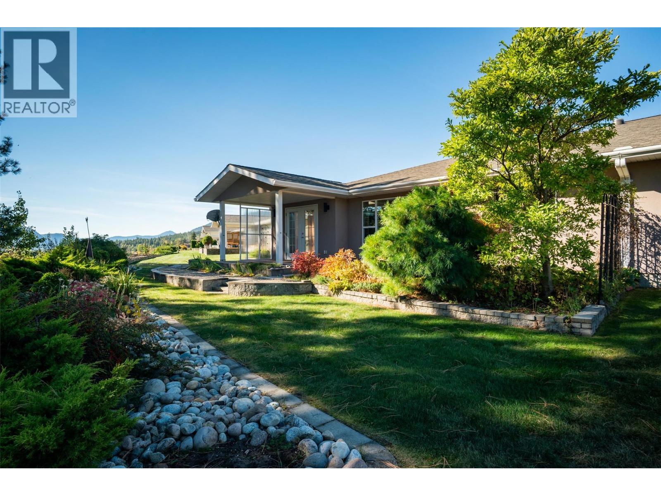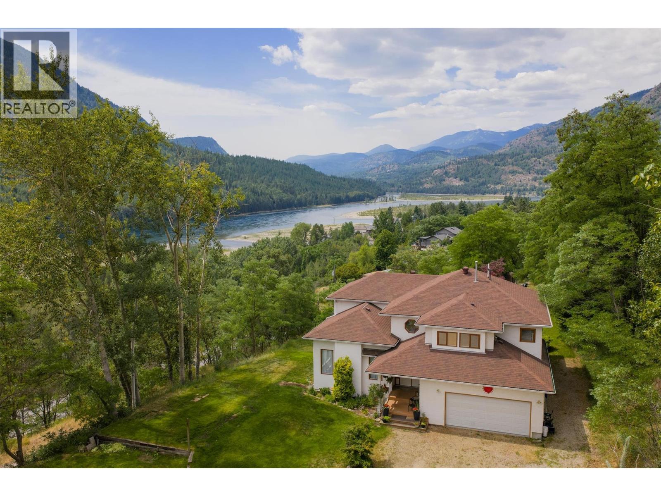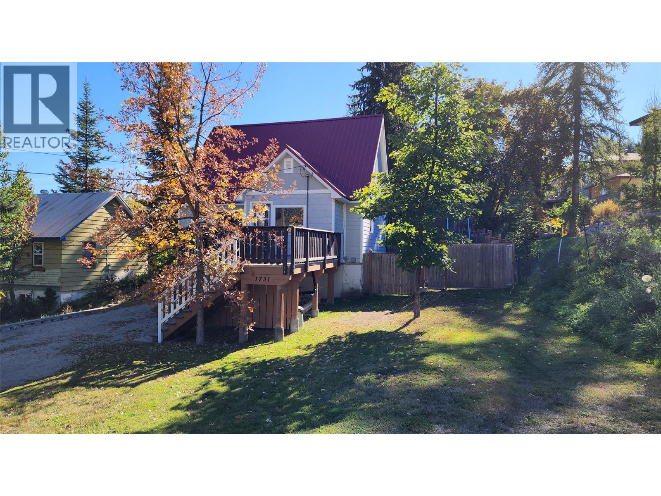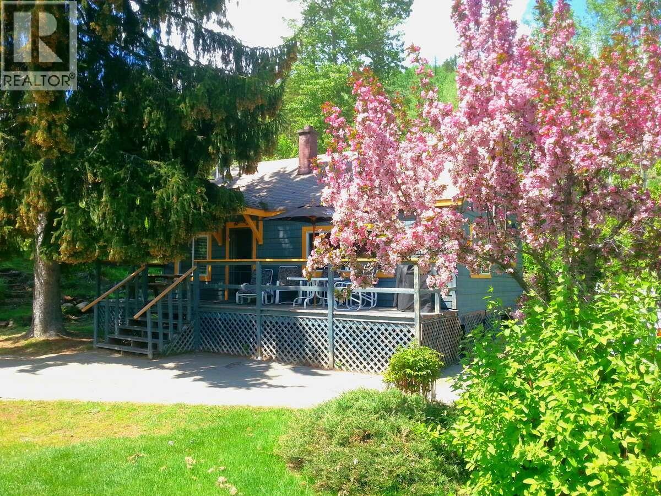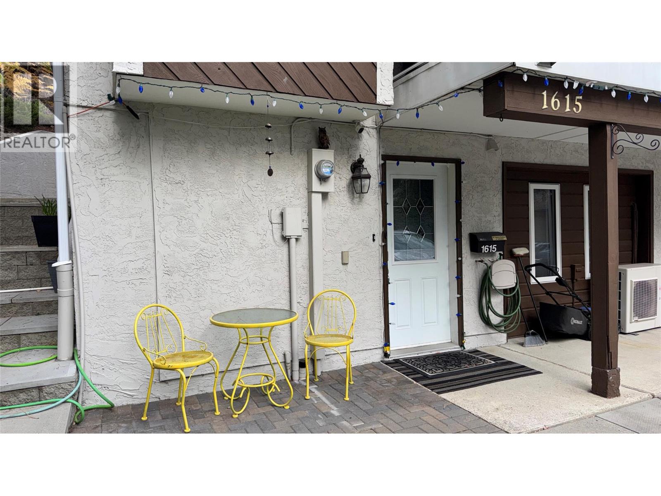
Highlights
Description
- Home value ($/Sqft)$318/Sqft
- Time on Housefulnew 5 hours
- Property typeSingle family
- Median school Score
- Year built1977
- Mortgage payment
Tucked into the trees on a quiet dead-end street is this 3-level townhouse . This move-in ready, tastefully updated home offers 2 bedrooms + den, 2 full bathrooms, and a flexible, well-designed layout. The entry level features a spacious den or family room perfect for a home office or guest space and a full bath. The main floor is bright and open, with a stylish kitchen featuring high-end appliances and plenty of counter space and cupboards. A large island with seating is perfect for entertaining. The kitchen flows into the living room with sliding doors opening to a sunny front deck, ideal for relaxing. Also access to a private back patio off of the kitchen. Upstairs are two bedrooms and a second full bathroom. Many tasteful updates throughout, including modern lighting and fresh exterior paint. Additional highlights include a new heat pump (2025), roof (2020) Outside has a small lawn area out front. One off-street parking space included, plus additional street parking nearby. Clean as a whistle—nothing to do but move in and enjoy. Call your REALTOR® to view today. (id:63267)
Home overview
- Cooling Heat pump
- Heat type Heat pump
- Sewer/ septic Municipal sewage system
- # total stories 3
- # full baths 2
- # total bathrooms 2.0
- # of above grade bedrooms 2
- Subdivision Trail
- Zoning description Unknown
- Lot size (acres) 0.0
- Building size 1347
- Listing # 10365604
- Property sub type Single family residence
- Status Active
- Full bathroom 1.626m X 1.829m
Level: 2nd - Bedroom 2.515m X 4.064m
Level: 2nd - Primary bedroom 4.064m X 3.937m
Level: 2nd - Bathroom (# of pieces - 3) 2.337m X 1.422m
Level: Lower - Den 3.251m X 5.207m
Level: Lower - Foyer 1.422m X 3.378m
Level: Lower - Living room 3.124m X 7.163m
Level: Main - Kitchen 7.264m X 2.997m
Level: Main
- Listing source url Https://www.realtor.ca/real-estate/28979780/1615-balsam-street-trail-trail
- Listing type identifier Idx

$-1,144
/ Month

