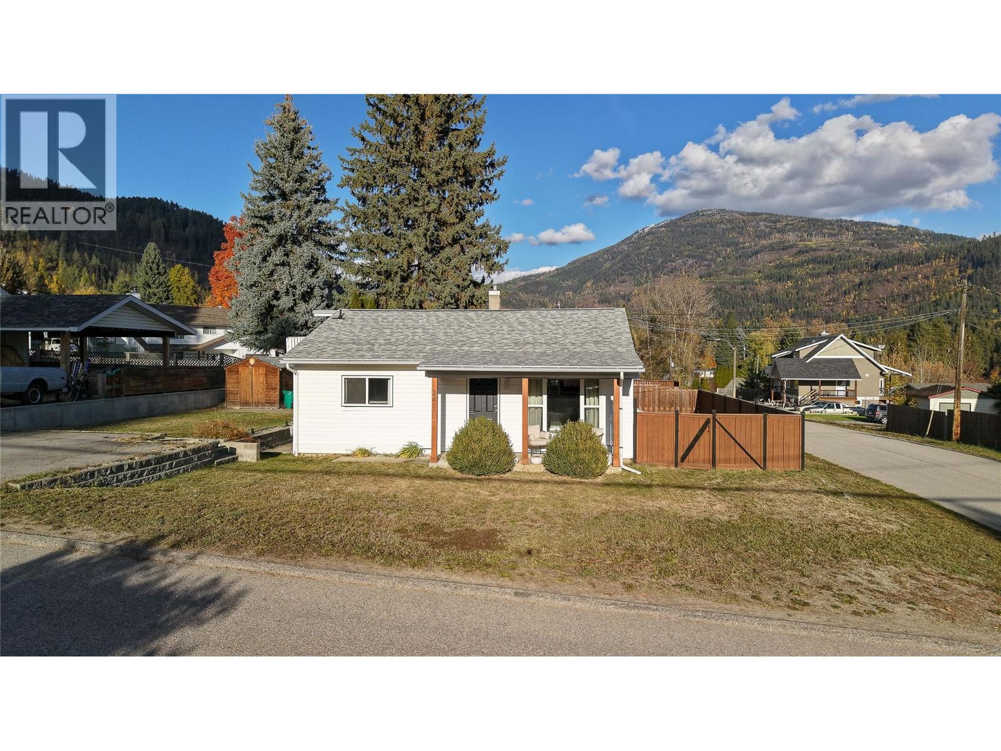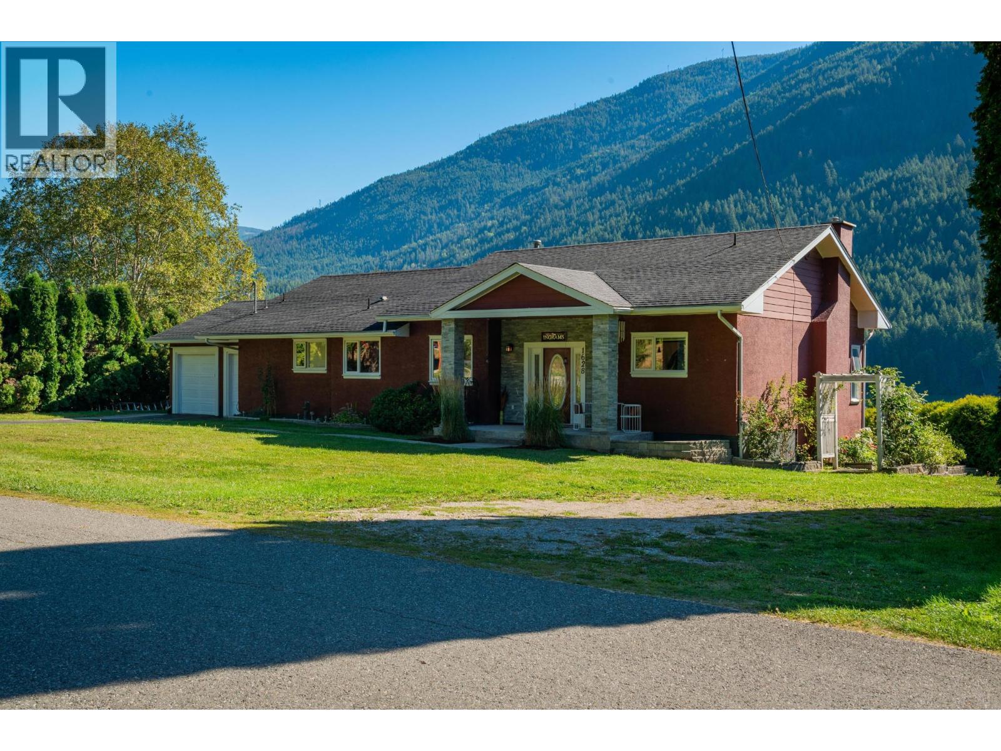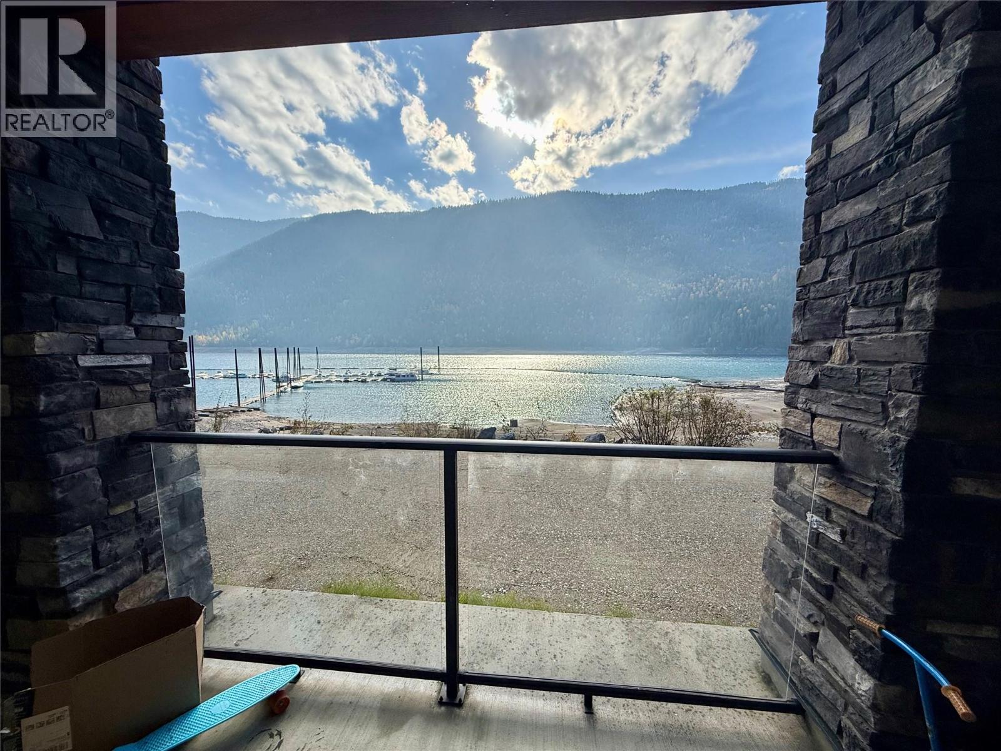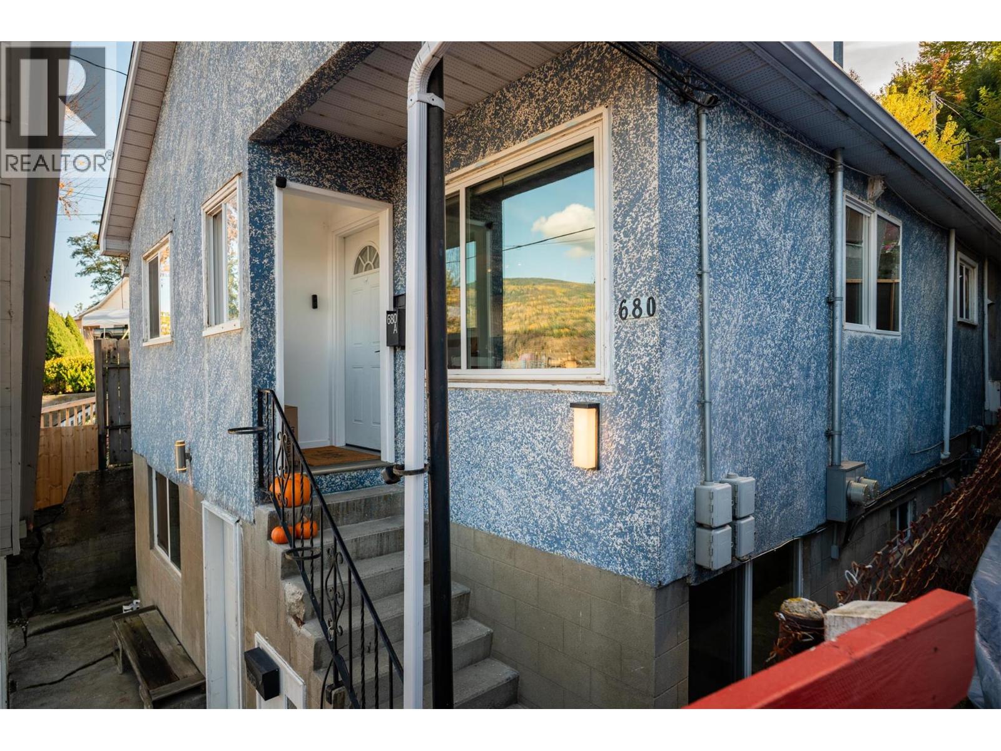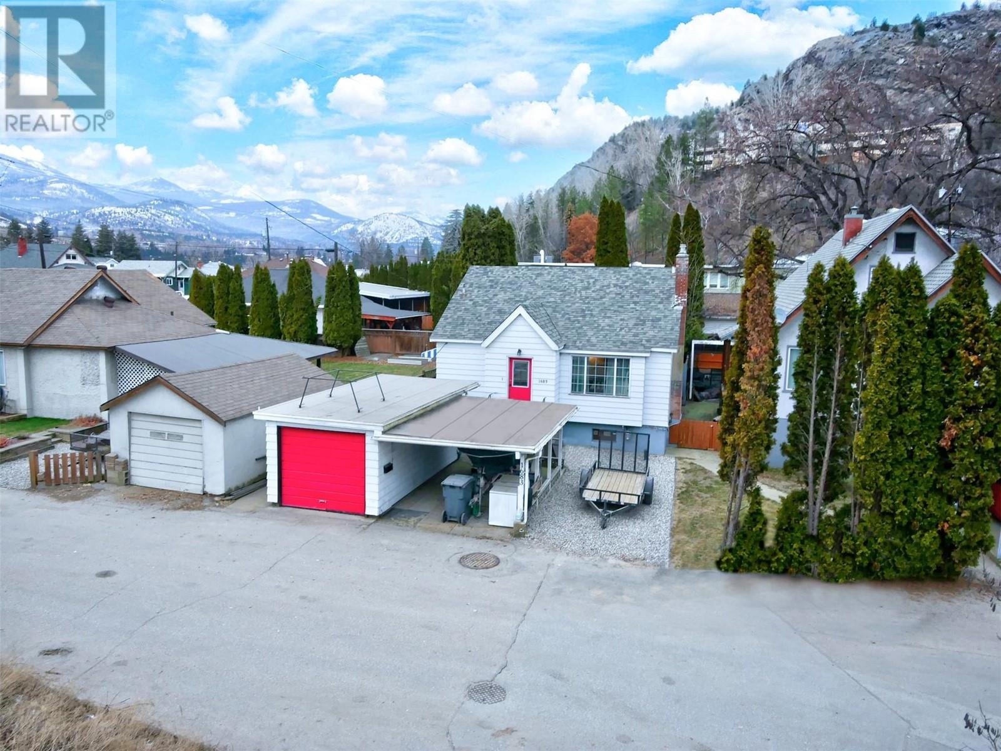
Highlights
This home is
37%
Time on Houseful
243 Days
Home features
Patio
School rated
6.8/10
Trail
3.99%
Description
- Home value ($/Sqft)$297/Sqft
- Time on Houseful243 days
- Property typeSingle family
- StyleBungalow
- Median school Score
- Lot size3,485 Sqft
- Year built1934
- Garage spaces1
- Mortgage payment
Visit REALTOR website for additional information. CHARMING & WELL-Maintained home w/ huge potential in East Trail! Recent renovations *Located on a short no thru street *Tunnel access to Glenmerry area *Fenced for pets *Perfect for first time owners, couples or small families *Bright & cheery w/ roomy living areas *Basement is being reno' d & is very clean & dry *Family room or potential 4th bedroom *Country kitchen *Large covered patio area & covered side entrance *Landscaped w/ flower beds, trees & shrubs *Storage shed w/ porch *Walking distance to hospital & high school *Close to downtown & business & Gyro Park, Leisure Centre and hockey arena *This is a lovely smaller home that has seen a lot of love and care! (id:63267)
Home overview
Amenities / Utilities
- Heat type Forced air, see remarks
- Sewer/ septic Municipal sewage system
Exterior
- # total stories 1
- Roof Unknown
- Fencing Fence
- # garage spaces 1
- # parking spaces 3
- Has garage (y/n) Yes
Interior
- # full baths 1
- # total bathrooms 1.0
- # of above grade bedrooms 3
- Flooring Carpeted, concrete, vinyl
- Has fireplace (y/n) Yes
Location
- Community features Family oriented, pets allowed
- Subdivision Trail
- View City view, mountain view
- Zoning description Unknown
Lot/ Land Details
- Lot desc Landscaped
- Lot dimensions 0.08
Overview
- Lot size (acres) 0.08
- Building size 1298
- Listing # 10336190
- Property sub type Single family residence
- Status Active
Rooms Information
metric
- Bedroom 6.096m X 4.064m
Level: 2nd - Other 4.191m X 2.159m
Level: 2nd - Family room 5.486m X 3.962m
Level: Basement - Utility 3.962m X 3.048m
Level: Basement - Storage 3.962m X 4.699m
Level: Basement - Mudroom 3.962m X 2.642m
Level: Basement - Laundry 3.962m X 3.962m
Level: Basement - Kitchen 5.029m X 3.048m
Level: Main - Bathroom (# of pieces - 3) 2.261m X 1.702m
Level: Main - Bedroom 3.607m X 2.819m
Level: Main - Primary bedroom 3.073m X 3.658m
Level: Main - Foyer 1.829m X 1.524m
Level: Main - Living room 5.664m X 4.216m
Level: Main
SOA_HOUSEKEEPING_ATTRS
- Listing source url Https://www.realtor.ca/real-estate/27942237/1683-bailey-street-trail-trail
- Listing type identifier Idx
The Home Overview listing data and Property Description above are provided by the Canadian Real Estate Association (CREA). All other information is provided by Houseful and its affiliates.

Lock your rate with RBC pre-approval
Mortgage rate is for illustrative purposes only. Please check RBC.com/mortgages for the current mortgage rates
$-1,028
/ Month25 Years fixed, 20% down payment, % interest
$
$
$
%
$
%

Schedule a viewing
No obligation or purchase necessary, cancel at any time

