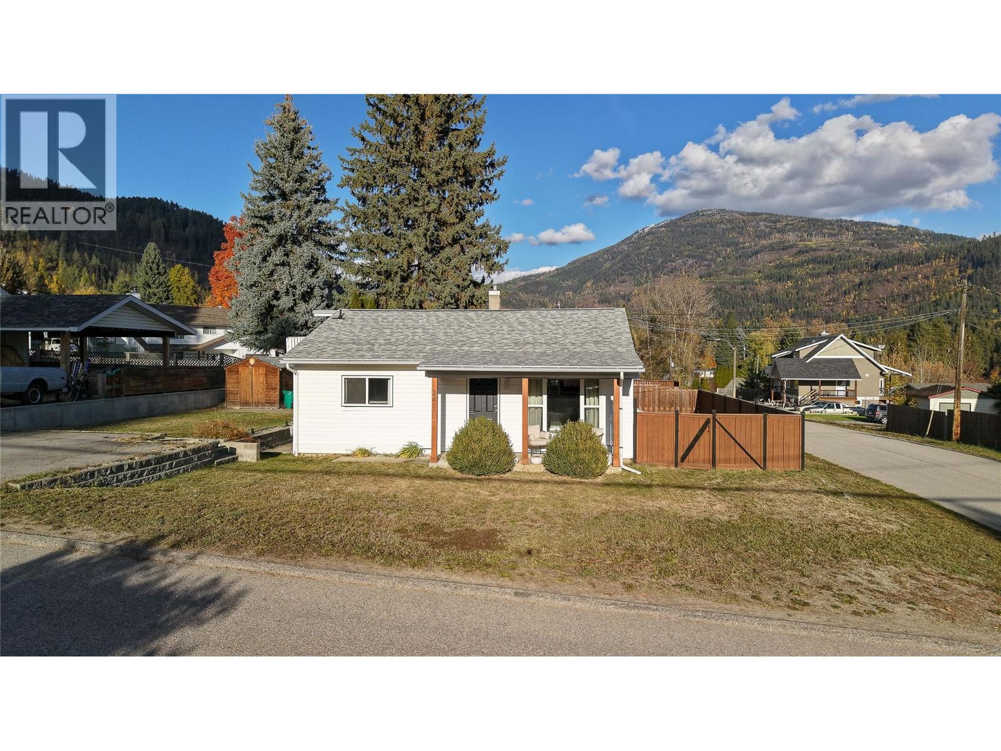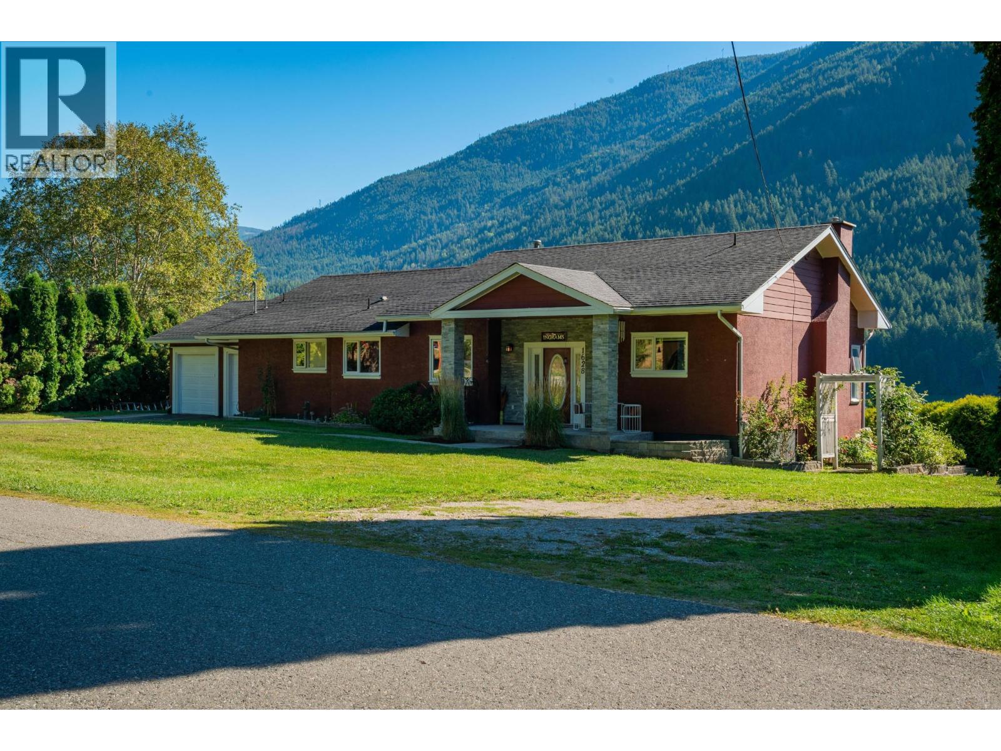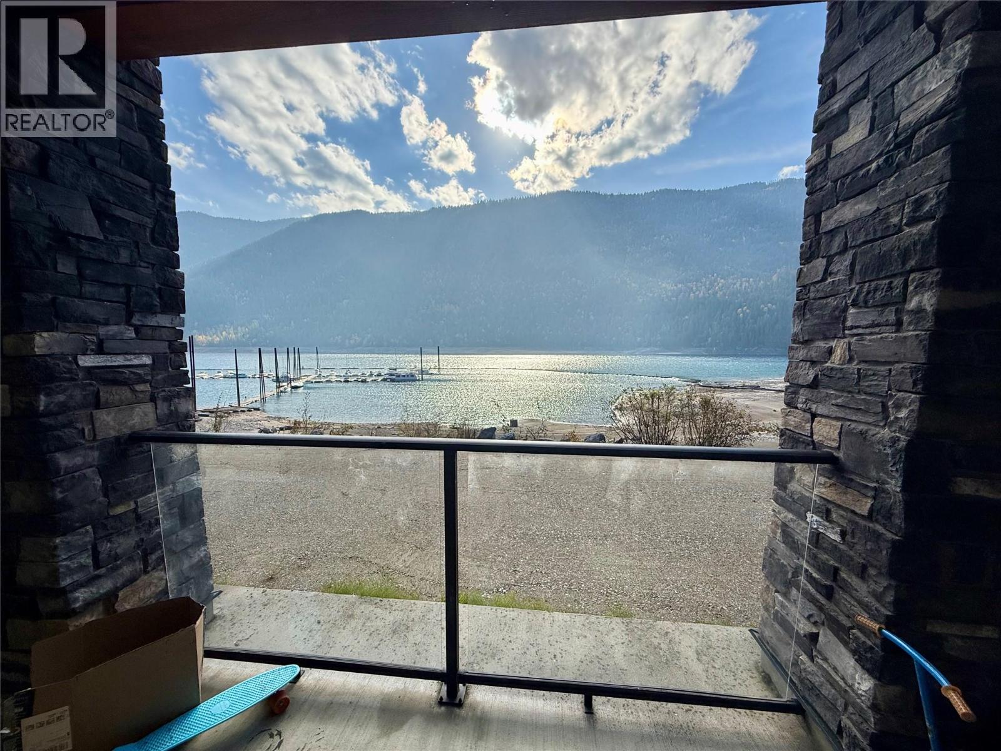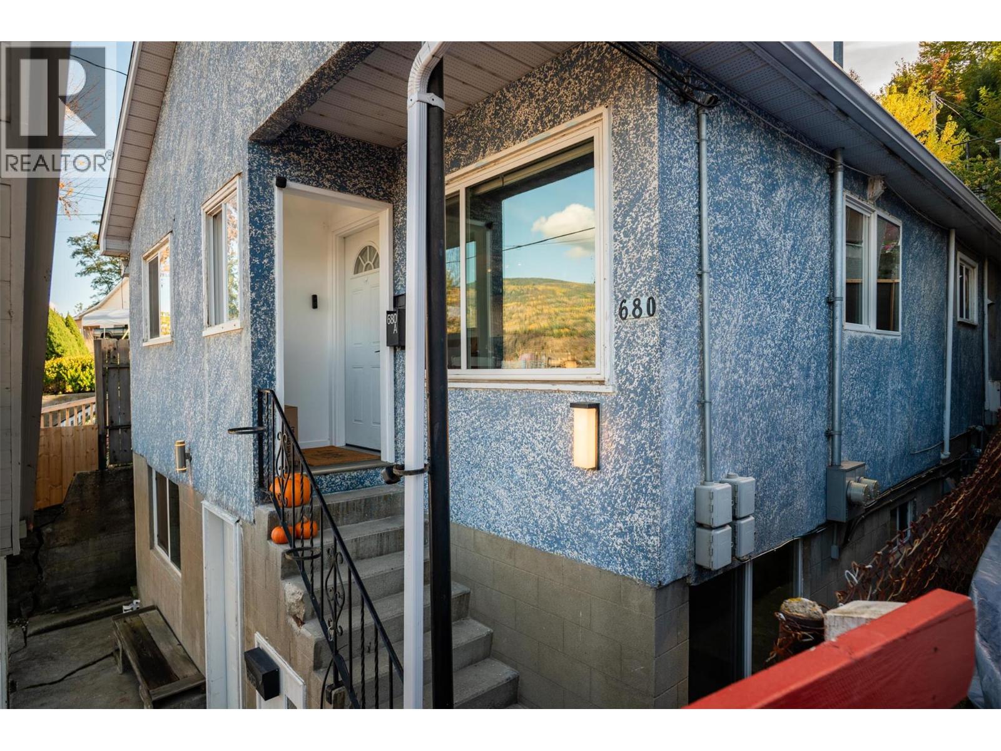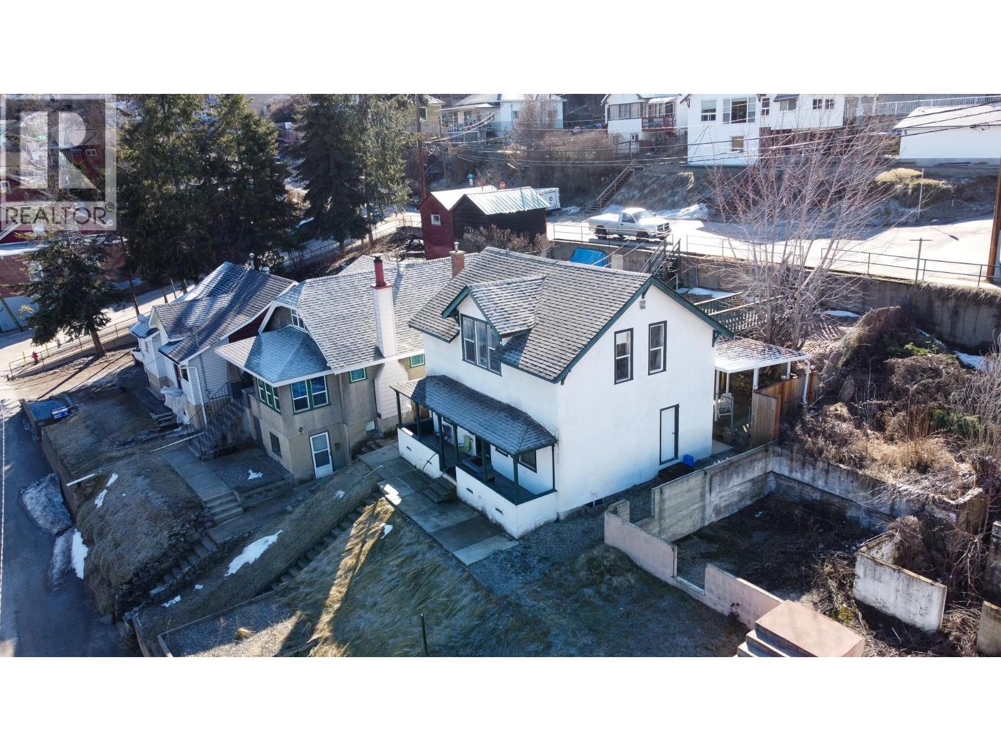
Highlights
Description
- Home value ($/Sqft)$237/Sqft
- Time on Houseful230 days
- Property typeSingle family
- Median school Score
- Lot size3,485 Sqft
- Year built1910
- Garage spaces1
- Mortgage payment
This charming 4 bedroom & 2 bathroom heritage home in Columbia Heights offers top-notch river views and has been thoughtfully updated throughout. Recent updates include new windows, plumbing, electrical, bathrooms, drywall, insulation along with some newer flooring. You'll fall in love with the stunning river view, private covered deck, spacious room sizes, and high ceilings that preserve the character of this home. With multiple entrances, the home offers endless possibilities, including suite potential. The top floor features three bedrooms, including a master suite with a 1/2 bath ensuite. A spacious entry leads to the back street parking. On the main floor, you'll find a generously sized bedroom, a comfortable living area, kitchen, and a full bathroom. The walk-out basement is unfinished but offers ample room to create additional living space, with roughed-in plumbing for a potential bathroom. Just blocks to the downtown core or just minutes to cross the bridge to recreation & amenities. Quick Possession available! (id:63267)
Home overview
- Heat source Electric
- Heat type Baseboard heaters, see remarks
- Sewer/ septic Municipal sewage system
- # total stories 2
- Roof Unknown
- # garage spaces 1
- # parking spaces 1
- Has garage (y/n) Yes
- # full baths 1
- # half baths 1
- # total bathrooms 2.0
- # of above grade bedrooms 4
- Flooring Carpeted, ceramic tile, laminate, mixed flooring, vinyl
- Has fireplace (y/n) Yes
- Subdivision Trail
- View River view, mountain view
- Zoning description Unknown
- Lot dimensions 0.08
- Lot size (acres) 0.08
- Building size 1434
- Listing # 10338000
- Property sub type Single family residence
- Status Active
- Measurements not available
Level: 2nd - Bedroom 4.267m X 3.48m
Level: 2nd - Bedroom 3.429m X 4.877m
Level: 2nd - Primary bedroom 4.877m X 3.429m
Level: 2nd - Kitchen 4.267m X 3.099m
Level: Main - Bedroom 3.2m X 4.699m
Level: Main - Full bathroom Measurements not available
Level: Main - Living room 4.699m X 7.214m
Level: Main
- Listing source url Https://www.realtor.ca/real-estate/27998591/1860-oak-street-trail-trail
- Listing type identifier Idx

$-906
/ Month

