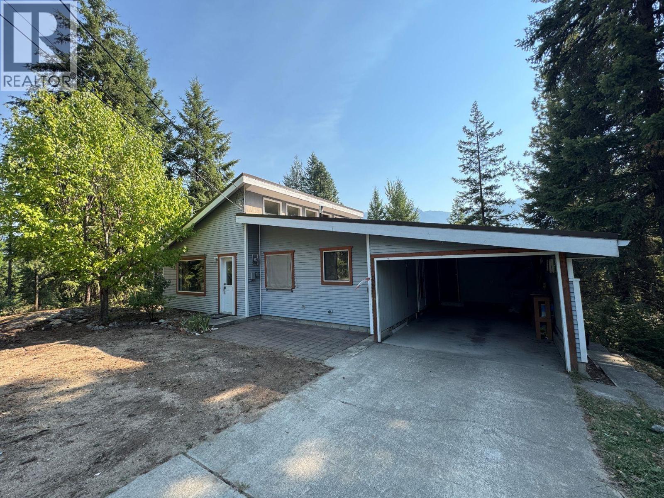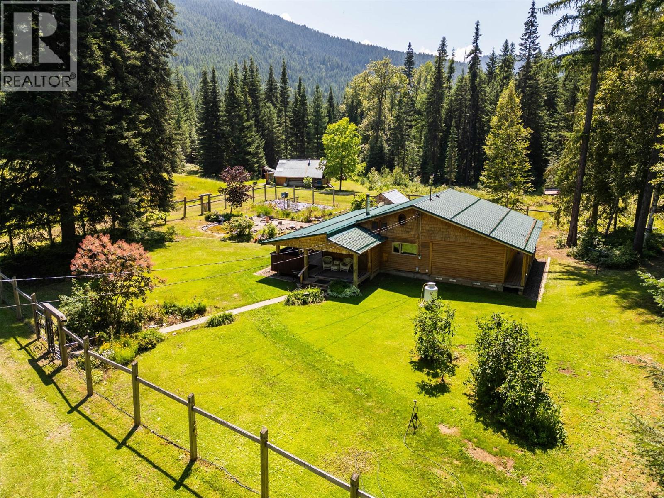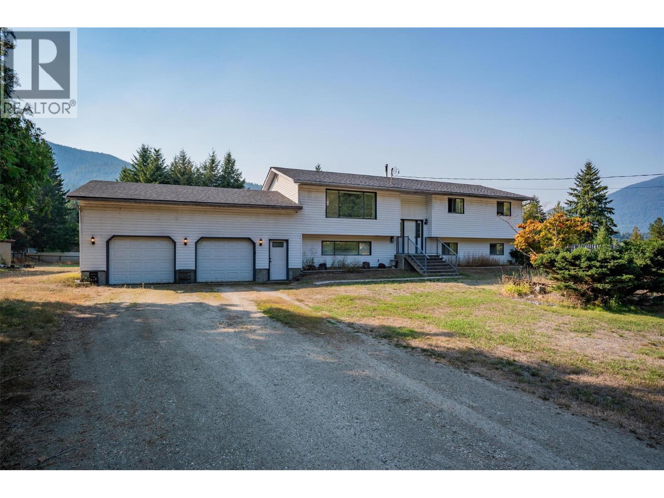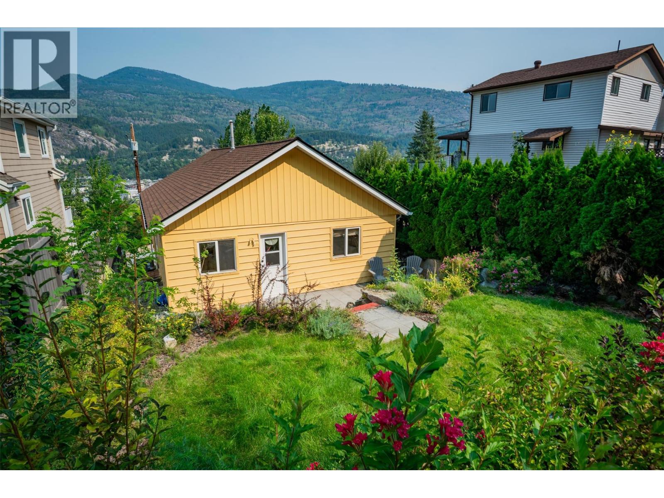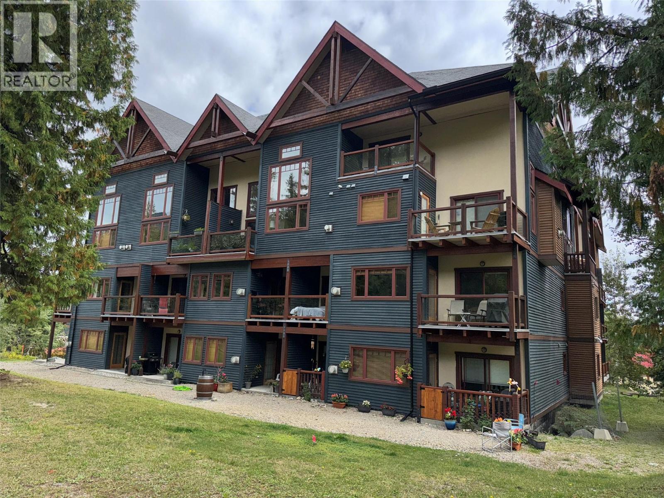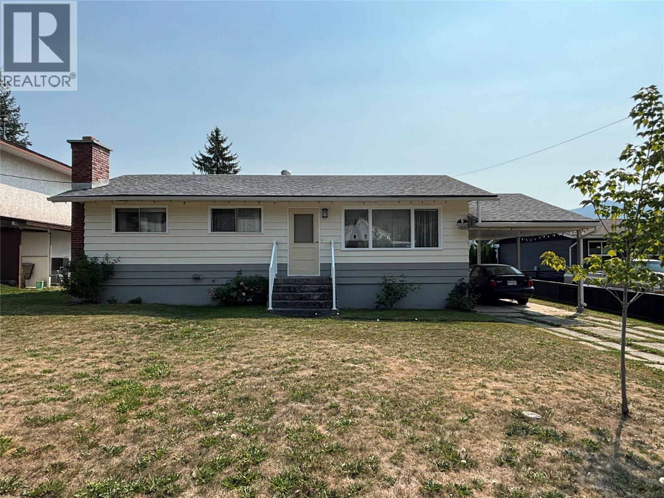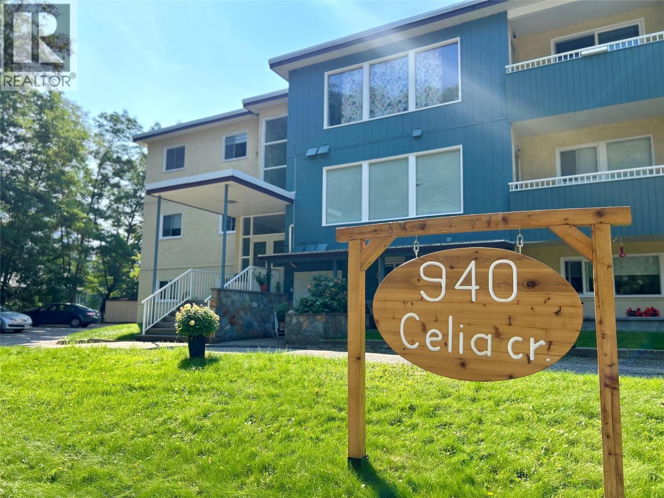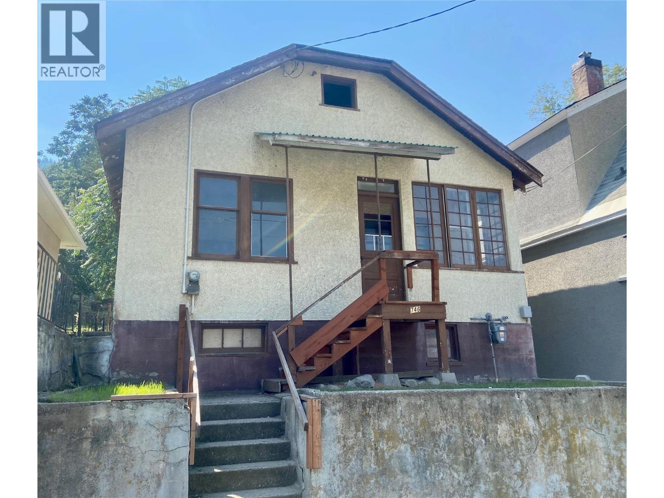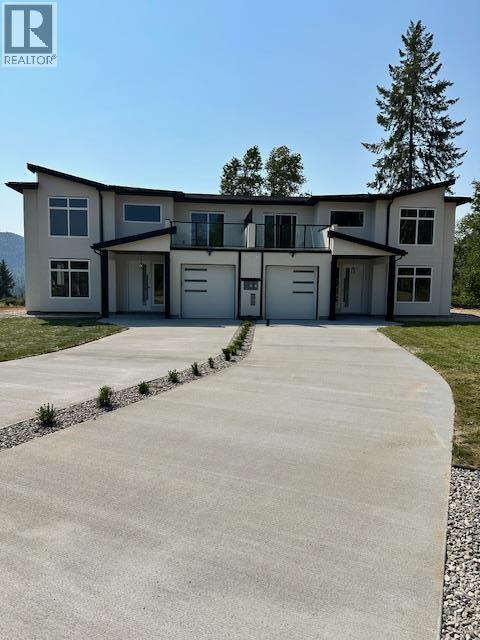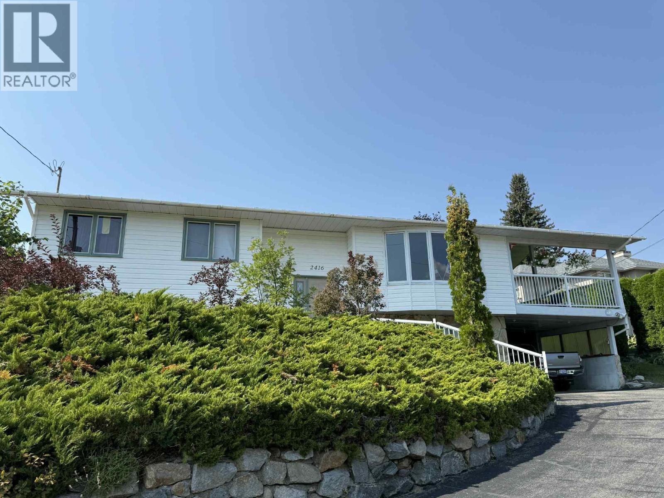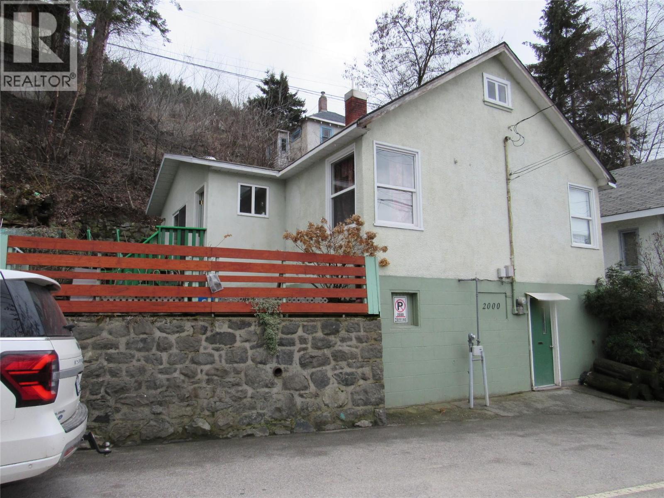
Highlights
Description
- Home value ($/Sqft)$192/Sqft
- Time on Houseful156 days
- Property typeSingle family
- StyleRanch
- Median school Score
- Lot size6,534 Sqft
- Year built1927
- Mortgage payment
WELCOME HOME! NEW IMPROVEMENTS: NEW HOT WATER TANK, JUST INSTALLED, NEW ELECTRICAL PANEL JUST INSTALLED, NEW PEX PLUMBING THROUGHOUT, JUST COMPLETED. This very nice character home offers so much for a great price. Imagine waking up and enjoying your morning coffee on the patio and taking in the amazing river view. You'll love the light and bright kitchen and the sun drenched adjoining dining area that offers a great place to enjoy those family meals. The large living room has a place for all your comfy furniture, big screen TV and the 9 foot ceilings gives it a great sense of space. Both bedrooms on the main level are good sized and have room for a full bedroom suites. The full bath has a walk-in shower and window that opens. Main level has vinyl flooring that's great for kids and pets alike. The lower level has a finished family room as well as potential for more development. The upper loft could be a great place for a home office or just extra kid space. Raised beds are ready for planting and the front garden is perfect for all your perennials. This home is on a one-way street and usually has only local traffic. Other features include: Vinyl windows, newer furnace, upgraded electrical service, new flooring and paint. Come check it out! (id:55581)
Home overview
- Heat type Forced air
- Sewer/ septic Municipal sewage system
- # total stories 1
- Roof Unknown
- # full baths 1
- # total bathrooms 1.0
- # of above grade bedrooms 2
- Flooring Carpeted, linoleum
- Subdivision Trail
- Zoning description Unknown
- Lot dimensions 0.15
- Lot size (acres) 0.15
- Building size 1656
- Listing # 10341383
- Property sub type Single family residence
- Status Active
- Laundry 5.791m X 3.353m
Level: Basement - Family room 3.048m X 6.401m
Level: Basement - Dining room 1.905m X 3.048m
Level: Main - Primary bedroom 3.353m X 3.353m
Level: Main - Living room 3.658m X 4.572m
Level: Main - Kitchen 3.531m X 3.353m
Level: Main - Bathroom (# of pieces - 4) Measurements not available
Level: Main - Bedroom 2.87m X 3.353m
Level: Main - Foyer 1.524m X 1.676m
Level: Main
- Listing source url Https://www.realtor.ca/real-estate/28105024/2000-topping-street-trail-trail
- Listing type identifier Idx

$-848
/ Month

