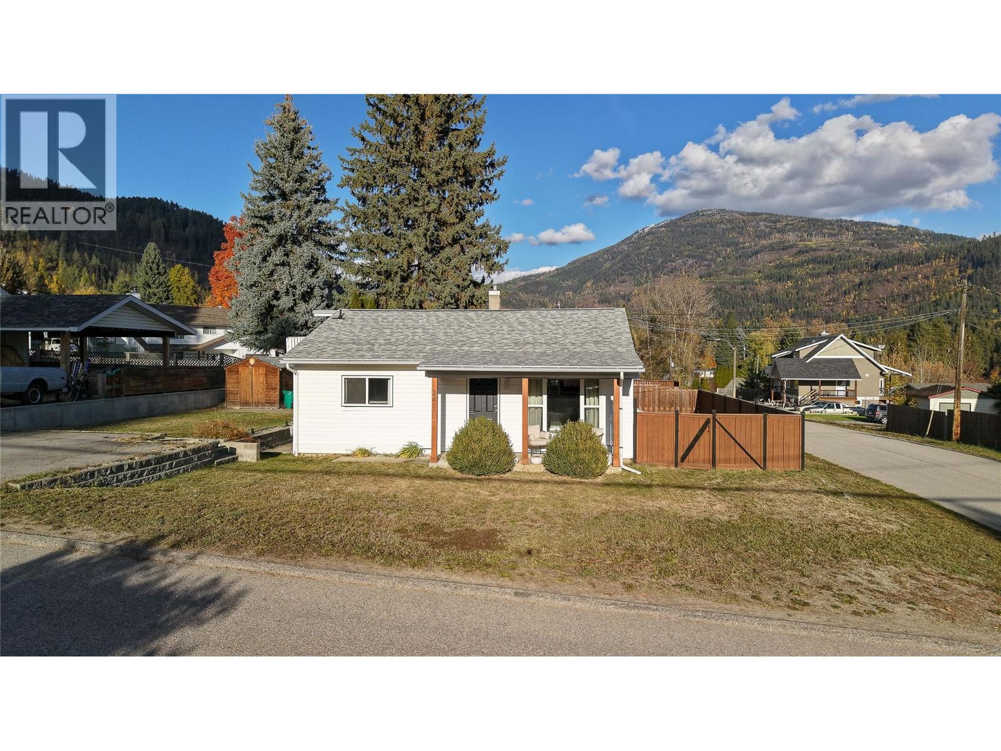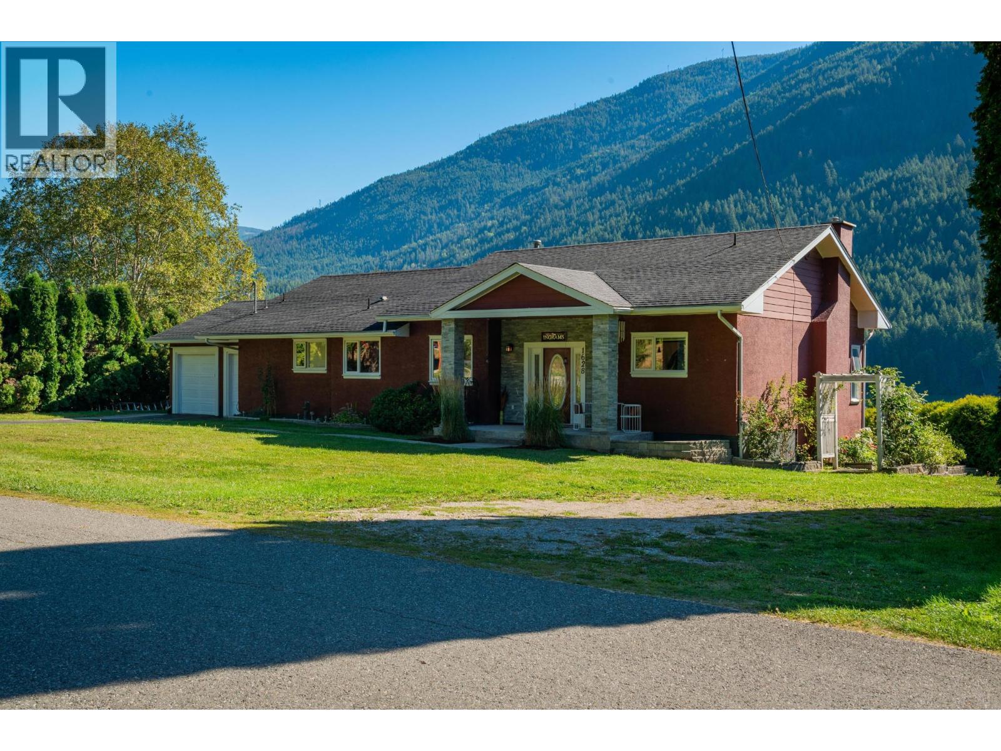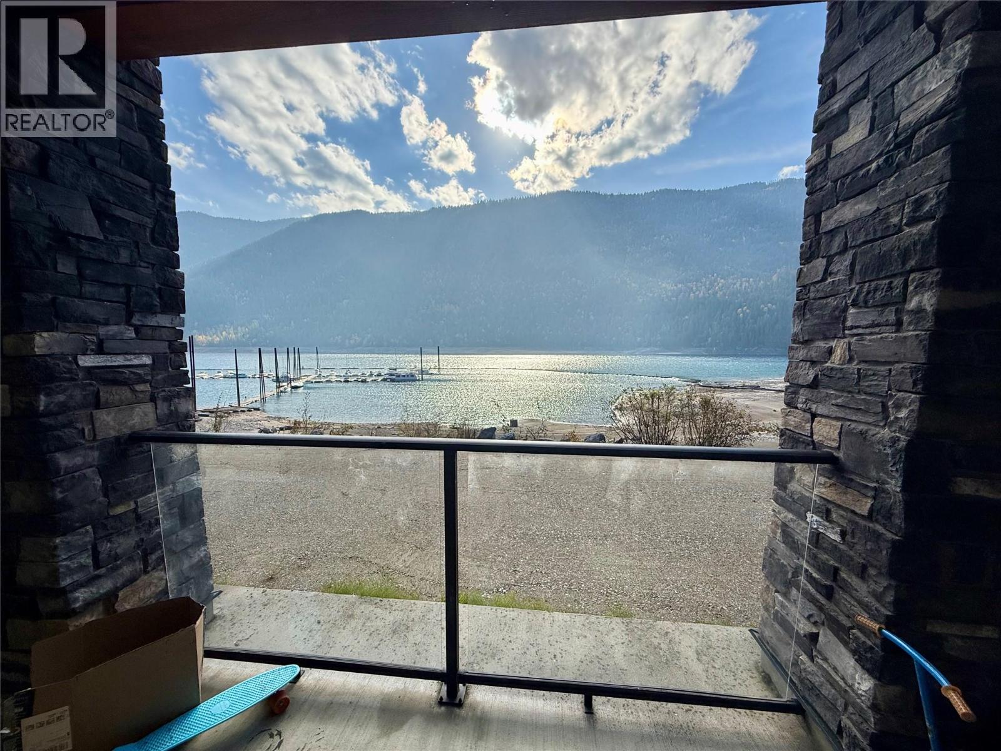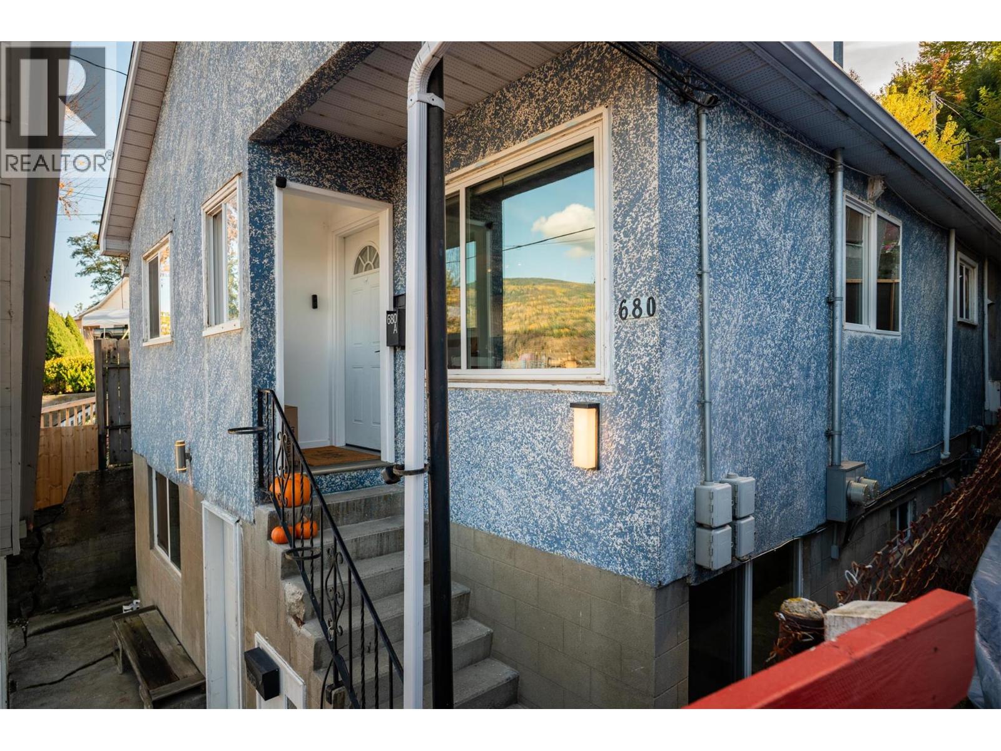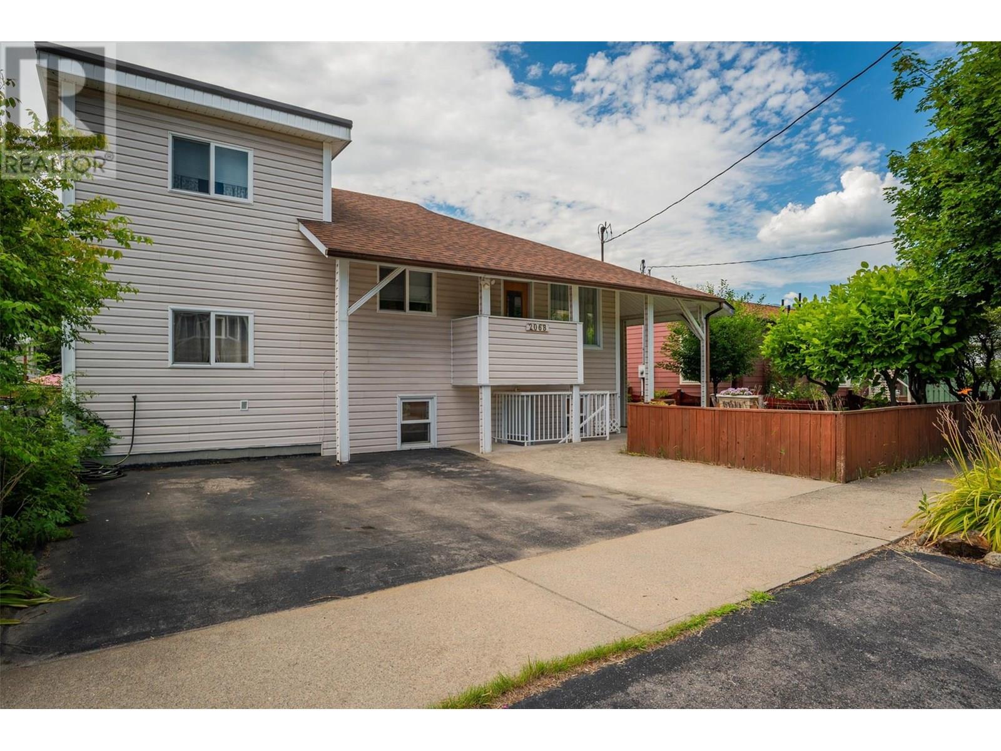
Highlights
Description
- Home value ($/Sqft)$315/Sqft
- Time on Houseful83 days
- Property typeSingle family
- StyleSplit level entry
- Median school Score
- Lot size5,227 Sqft
- Year built1950
- Garage spaces2
- Mortgage payment
Welcome to this wonderful family home located in an awesome neighborhood, offering a versatile layout & plenty of space for everyone. Step inside to a bright & open main floor where the huge kitchen flows seamlessly into the dining area, complete with a gorgeous electric fireplace that adds warmth & charm. The cozy living room is perfect for relaxing evenings, while the convenience of main floor laundry & a full bathroom adds to everyday comfort. Upstairs, you’ll find two generously sized bedrooms & just a few steps down, the third level has been transformed into a private primary retreat. This spacious suite features a two-piece ensuite & sliding doors that open to your own deck - a perfect spot for morning coffee or unwinding in the evening. This level could also double as a fantastic family room, depending on your needs. The lower level offers incredible flexibility with a self-contained in-law suite. Complete with its own kitchen, living room, office, laundry, bedroom, & bathroom, this space is ideal for extended family or guests, offering both comfort & independence with a private entrance. Outside, the property continues to impress. A double garage with lane access provides secure parking & storage for all your toys... whether it’s a boat, RV, or extra vehicles. The fully fenced backyard is a private oasis filled with established perennials, offering both beauty & seclusion. A covered patio creates the perfect setting for barbecues & family gatherings, while the front yard welcomes you with a double paved driveway, mature trees & more lush perennials and bushes. Recent updates ensure peace of mind, including a brand-new flat roof (June 2025), updated windows, & a hot water tank replaced in 2020. This home truly has it all... space, functionality & charm, making it the perfect choice for an extended family looking for comfort & convenience in a fantastic neighborhood. (id:63267)
Home overview
- Heat source Electric
- Heat type Baseboard heaters, forced air
- Sewer/ septic Municipal sewage system
- # total stories 4
- Roof Unknown
- Fencing Fence
- # garage spaces 2
- # parking spaces 2
- Has garage (y/n) Yes
- # full baths 2
- # half baths 1
- # total bathrooms 3.0
- # of above grade bedrooms 4
- Flooring Carpeted, laminate, linoleum, mixed flooring
- Subdivision Trail
- Zoning description Unknown
- Lot dimensions 0.12
- Lot size (acres) 0.12
- Building size 1668
- Listing # 10357889
- Property sub type Single family residence
- Status Active
- Bedroom 3.48m X 2.235m
Level: 2nd - Bedroom 3.505m X 3.683m
Level: 2nd - Primary bedroom 7.239m X 3.505m
Level: 3rd - Measurements not available
Level: 3rd - Bedroom 3.454m X 2.845m
Level: Lower - Living room 4.166m X 3.454m
Level: Lower - Laundry 1.753m X 1.194m
Level: Lower - Full bathroom Measurements not available
Level: Lower - Kitchen 3.404m X 2.438m
Level: Lower - Office 2.311m X 2.286m
Level: Lower - Dining room 4.115m X 3.48m
Level: Main - Living room 3.454m X 2.794m
Level: Main - Laundry 2.362m X 1.6m
Level: Main - Foyer 2.489m X 2.388m
Level: Main - Full bathroom Measurements not available
Level: Main - Kitchen 3.454m X 2.692m
Level: Main
- Listing source url Https://www.realtor.ca/real-estate/28682588/2068-sixth-avenue-trail-trail
- Listing type identifier Idx

$-1,400
/ Month

