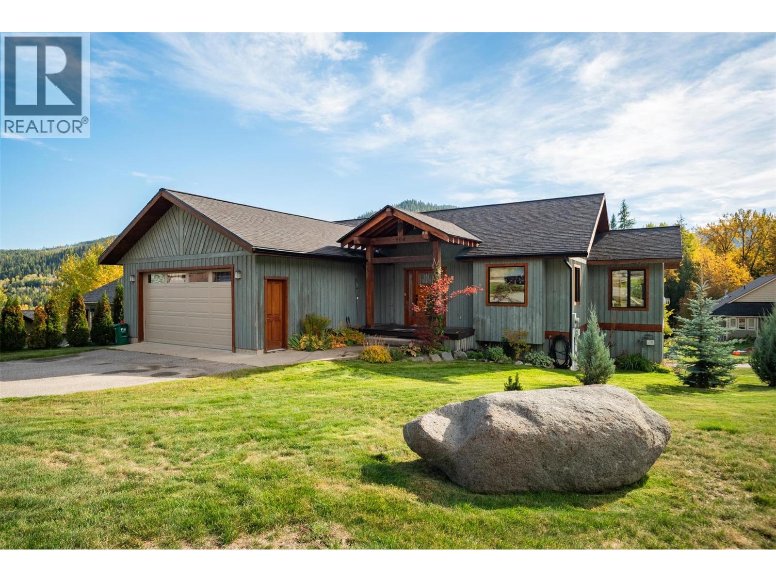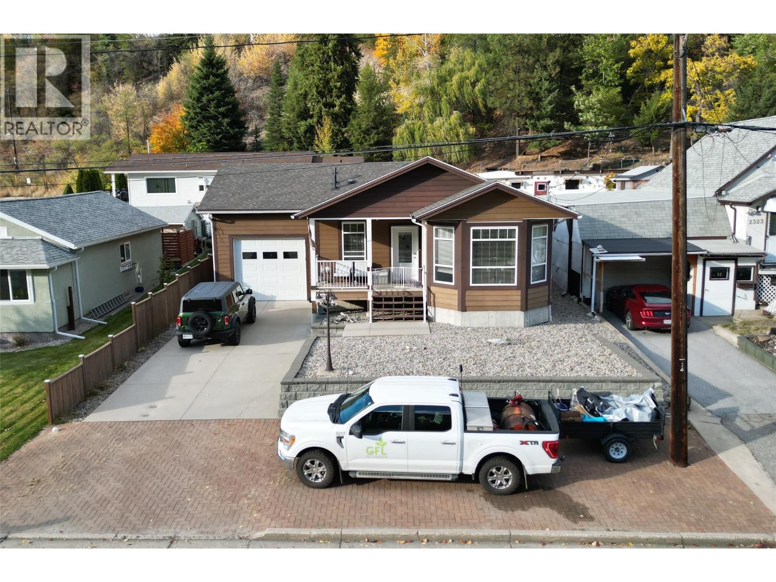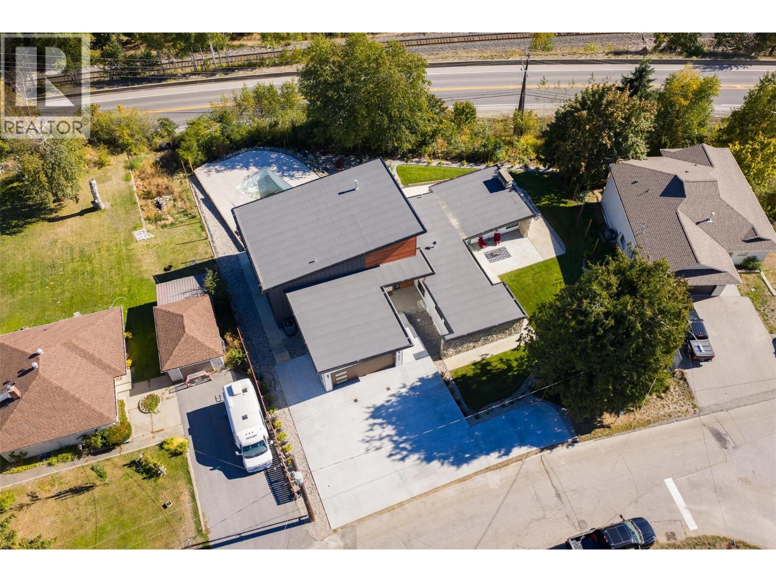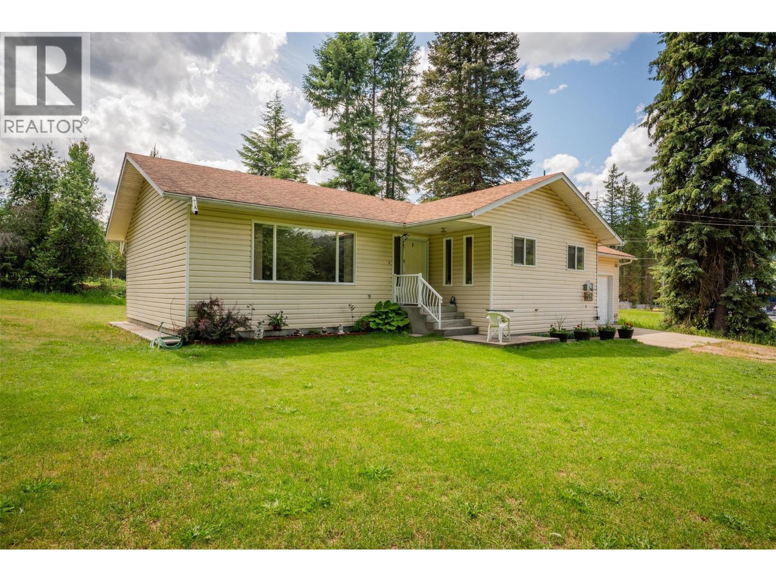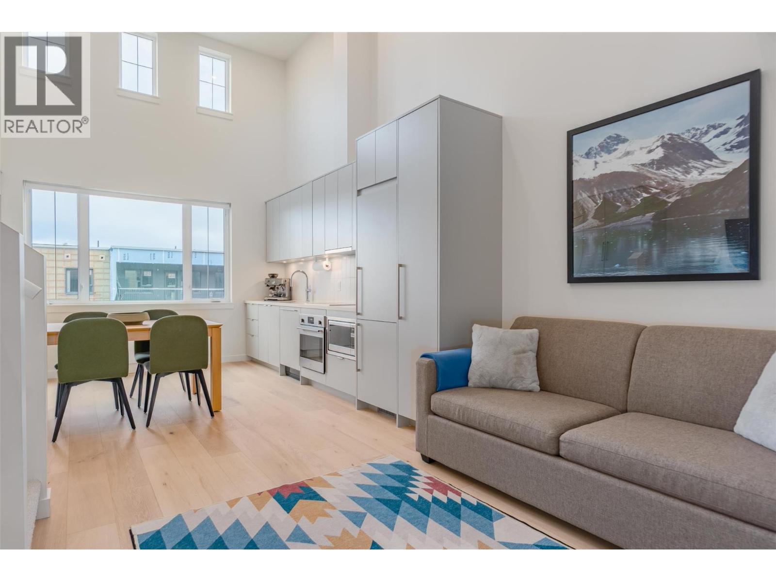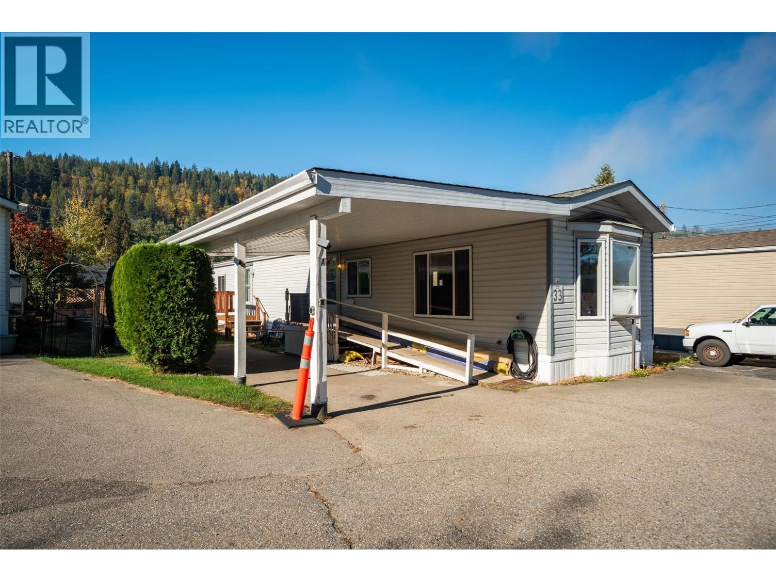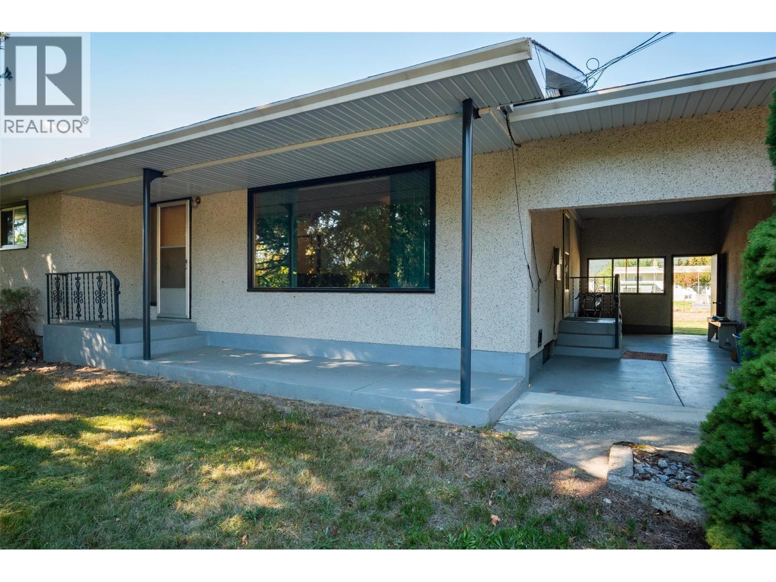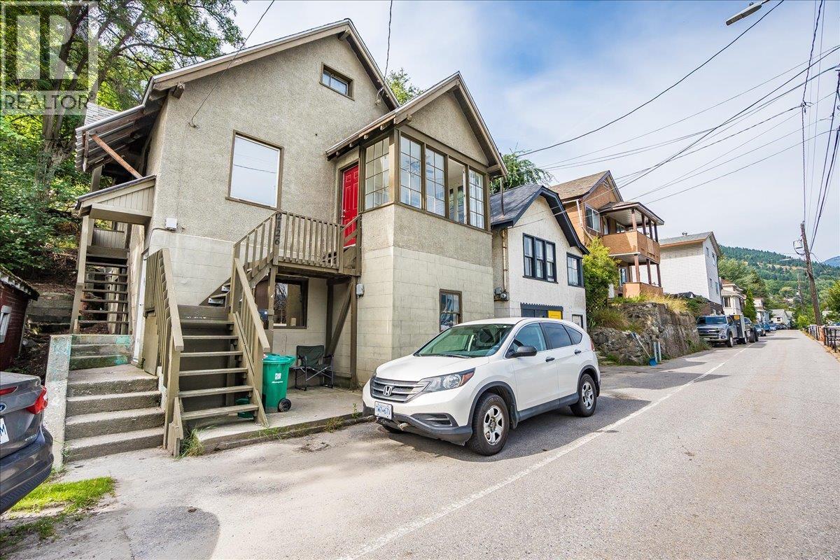
Highlights
Description
- Home value ($/Sqft)$121/Sqft
- Time on Houseful75 days
- Property typeSingle family
- Median school Score
- Lot size1,742 Sqft
- Year built1938
- Mortgage payment
What a view! This fantastic 2-bedroom, 1-bathroom home with an authorized 1-bedroom suite is ready for new owners. The main living space offers a spacious living room, a well-appointed kitchen, two bedrooms, and a full bathroom - with beautiful views of the Columbia river from the kitchen, living room, and enclosed porch. The lower-level suite features its own bedroom, bathroom, and a large storage room. Shared laundry and utility areas are easily accessible from both units. Upgrades include a newer furnace, double-pane windows, and updated plumbing and electrical. Whether you’re a first-time buyer looking for mortgage support or an investor searching for a solid opportunity, this home checks all the boxes. Book your showing today! (id:63267)
Home overview
- Heat type Forced air
- Sewer/ septic Municipal sewage system
- # total stories 2
- Roof Unknown
- # full baths 2
- # total bathrooms 2.0
- # of above grade bedrooms 3
- Subdivision Trail
- View River view
- Zoning description Residential
- Lot dimensions 0.04
- Lot size (acres) 0.04
- Building size 1651
- Listing # 10358425
- Property sub type Single family residence
- Status Active
- Kitchen 3.785m X 3.073m
Level: 2nd - Bedroom 3.302m X 2.972m
Level: 2nd - Full bathroom Measurements not available
Level: 2nd - Primary bedroom 3.581m X 2.896m
Level: 2nd - Living room 4.724m X 3.658m
Level: 2nd - Primary bedroom 3.175m X 3.048m
Level: Main - Living room 3.404m X 2.819m
Level: Main - Full bathroom Measurements not available
Level: Main - Storage 2.921m X 2.311m
Level: Main - Utility 8.357m X 3.81m
Level: Main - Kitchen 2.896m X 2.235m
Level: Main
- Listing source url Https://www.realtor.ca/real-estate/28702549/2126-topping-street-trail-trail
- Listing type identifier Idx

$-533
/ Month






