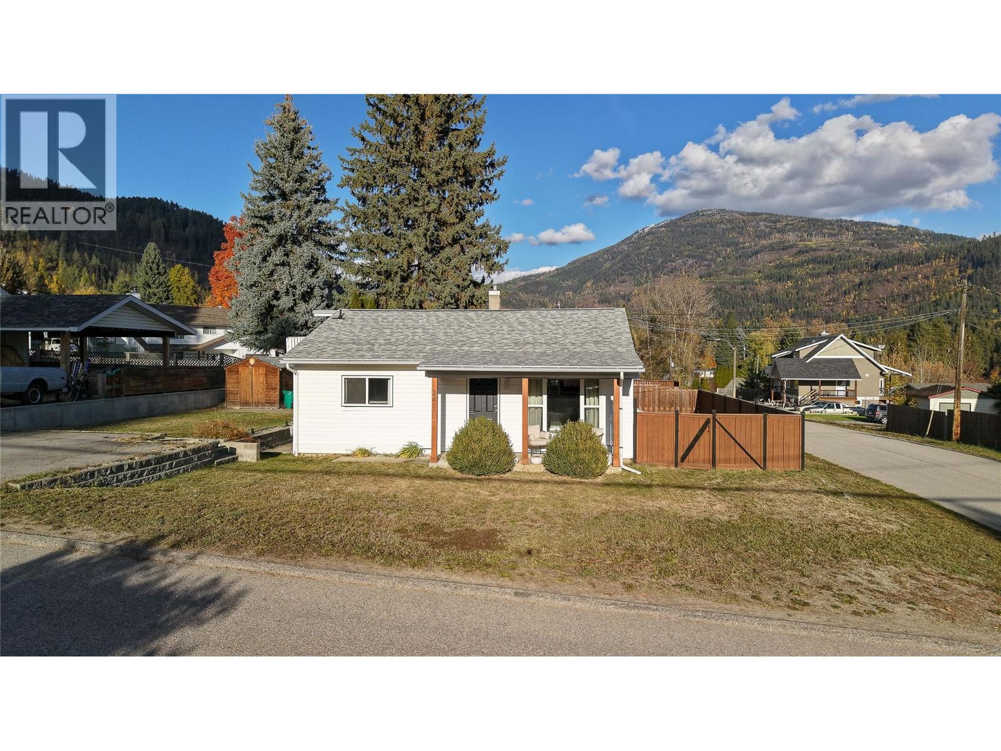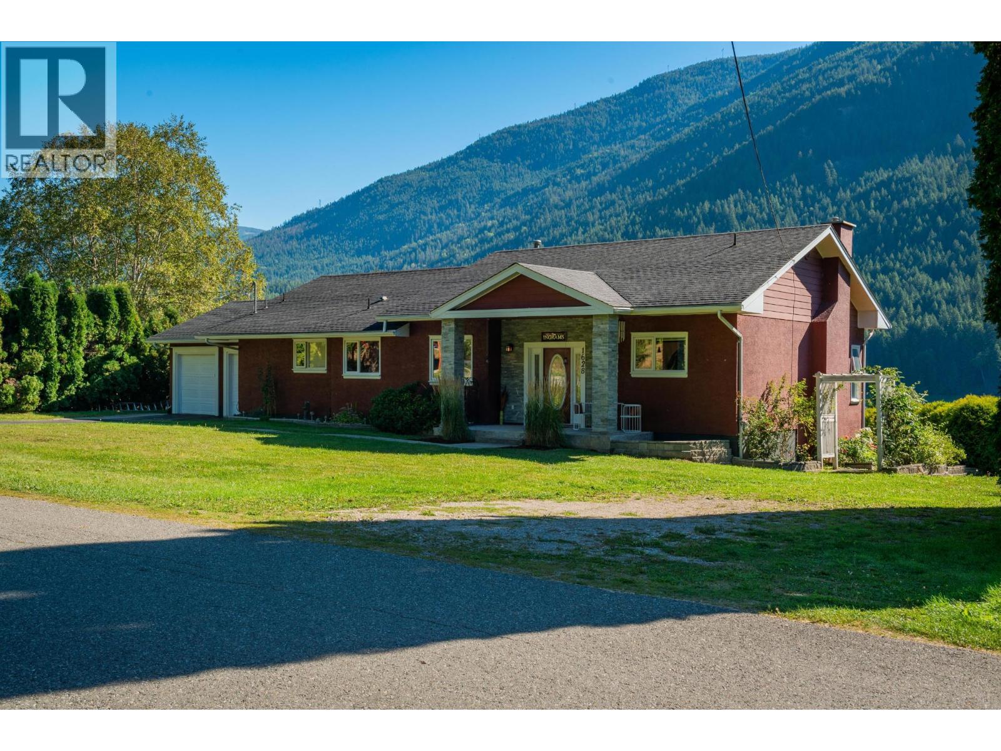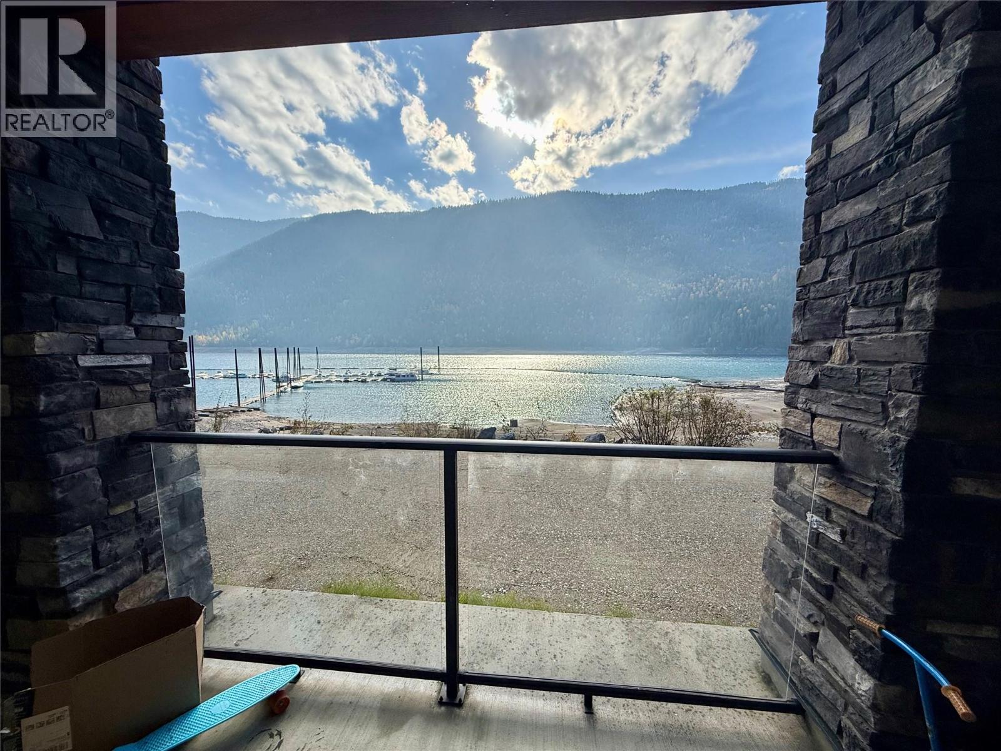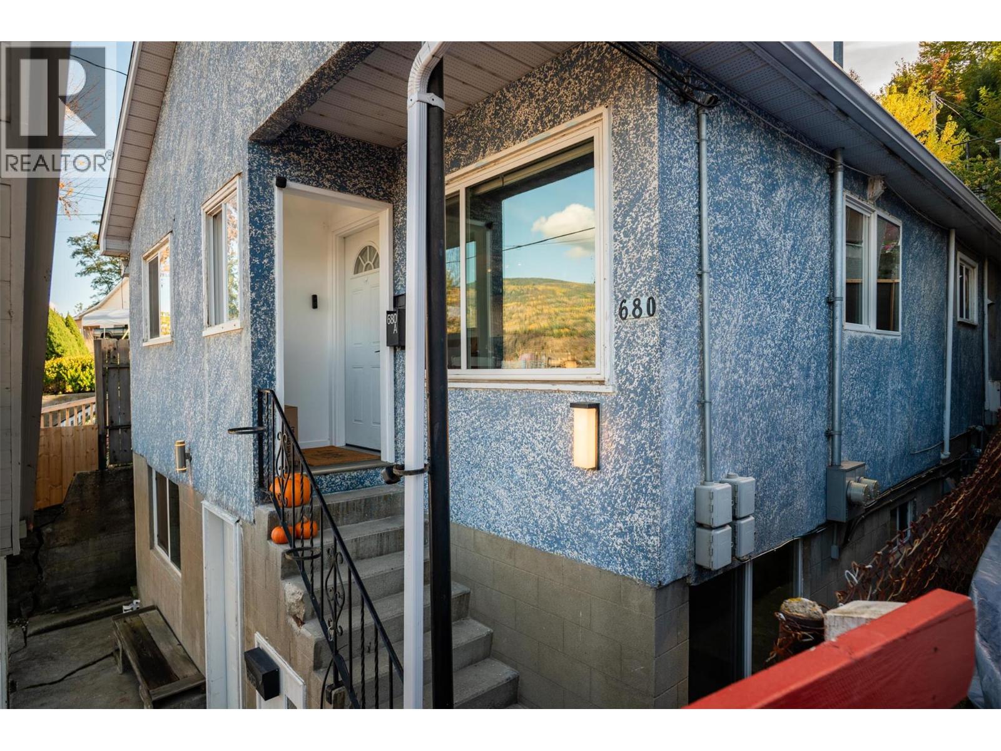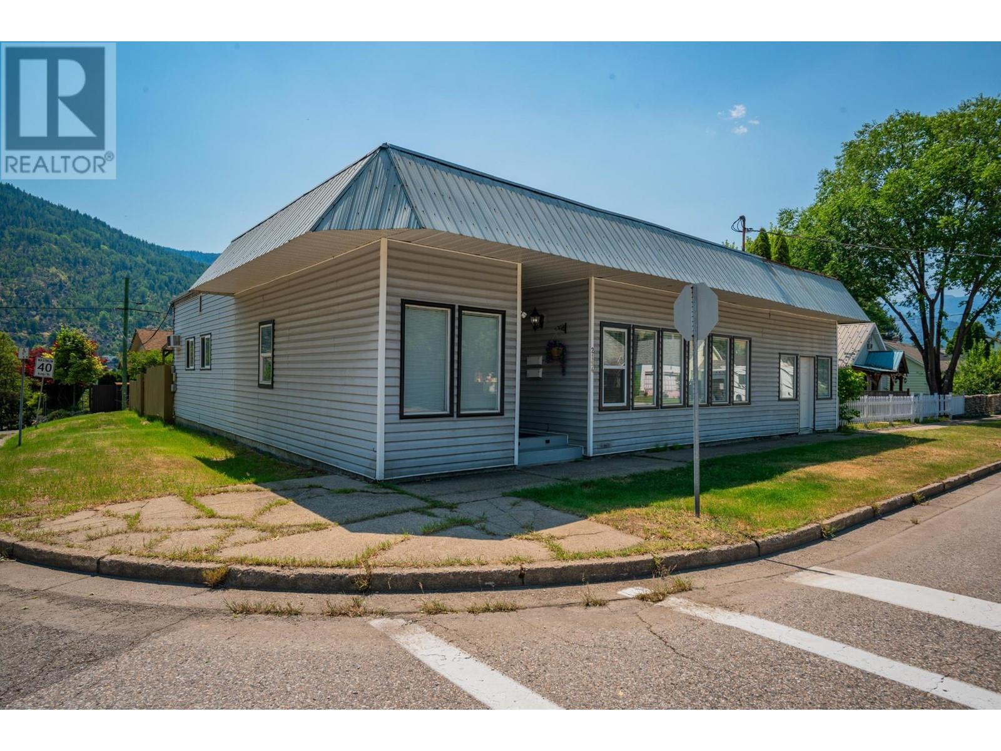
Highlights
This home is
7%
Time on Houseful
171 Days
Home features
Perfect for pets
School rated
6.8/10
Trail
3.99%
Description
- Home value ($/Sqft)$168/Sqft
- Time on Houseful171 days
- Property typeSingle family
- StyleRanch
- Median school Score
- Lot size4,792 Sqft
- Year built1981
- Mortgage payment
Incredible Value in a Highly Desirable Neighborhood! This well-priced side-by-side duplex offers a rare opportunity for homeowners and investors alike. One spacious unit features 2,400 sq ft of living space, including a fully developed 1,048 sq ft basement. It includes 3 bedrooms plus a dedicated office, a cozy fireplace, vinyl windows, and a fenced yard with a private patio—perfect for entertaining or relaxing. The second unit offers 1,117 sq ft of bright, open-concept living with 2 bedrooms, a generous living room, an inviting kitchen, and ample storage. With no shared common areas, each unit enjoys complete privacy—you’ll hardly know it’s a duplex! Live in one and rent out the other to help cover your mortgage. (id:63267)
Home overview
Amenities / Utilities
- Cooling Window air conditioner
- Heat type Baseboard heaters
- Sewer/ septic Municipal sewage system
Exterior
- # total stories 2
- Roof Unknown
- # parking spaces 3
Interior
- # full baths 3
- # total bathrooms 3.0
- # of above grade bedrooms 4
- Flooring Carpeted, laminate, mixed flooring
- Has fireplace (y/n) Yes
Location
- Subdivision Trail
- Zoning description Unknown
Lot/ Land Details
- Lot dimensions 0.11
Overview
- Lot size (acres) 0.11
- Building size 3350
- Listing # 10346450
- Property sub type Single family residence
- Status Active
Rooms Information
metric
- Storage 4.826m X 5.613m
Level: Basement - Laundry 2.261m X 3.988m
Level: Basement - Den 3.886m X 3.607m
Level: Basement - Recreational room 5.563m X 8.509m
Level: Basement - Bedroom 2.388m X 2.972m
Level: Main - Living room 4.877m X 3.073m
Level: Main - Bedroom 2.946m X 4.851m
Level: Main - Ensuite bathroom (# of pieces - 4) Measurements not available
Level: Main - Kitchen 4.089m X 2.464m
Level: Main - Kitchen 3.683m X 3.099m
Level: Main - Bedroom 2.997m X 2.769m
Level: Main - Bathroom (# of pieces - 4) Measurements not available
Level: Main - Laundry 4.343m X 3.962m
Level: Main - Primary bedroom 2.362m X 4.293m
Level: Main - Living room 3.81m X 5.613m
Level: Main - Bathroom (# of pieces - 4) Measurements not available
Level: Main - Dining room 2.565m X 2.972m
Level: Main - Den 4.394m X 3.556m
Level: Main - Foyer 2.083m X 2.108m
Level: Main
SOA_HOUSEKEEPING_ATTRS
- Listing source url Https://www.realtor.ca/real-estate/28263208/2194-sixth-avenue-trail-trail
- Listing type identifier Idx
The Home Overview listing data and Property Description above are provided by the Canadian Real Estate Association (CREA). All other information is provided by Houseful and its affiliates.

Lock your rate with RBC pre-approval
Mortgage rate is for illustrative purposes only. Please check RBC.com/mortgages for the current mortgage rates
$-1,504
/ Month25 Years fixed, 20% down payment, % interest
$
$
$
%
$
%

Schedule a viewing
No obligation or purchase necessary, cancel at any time

