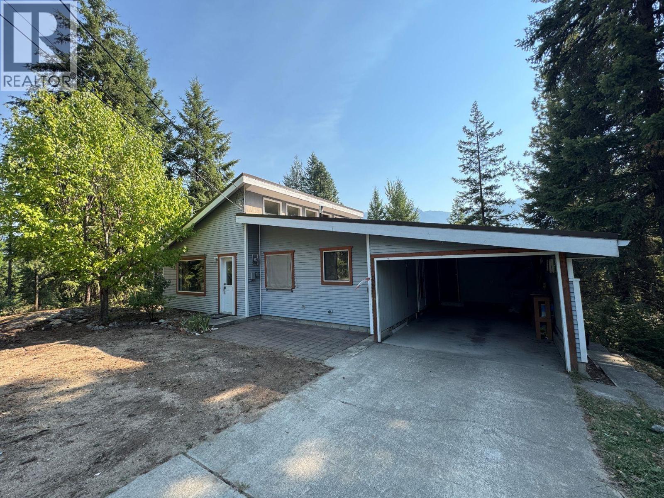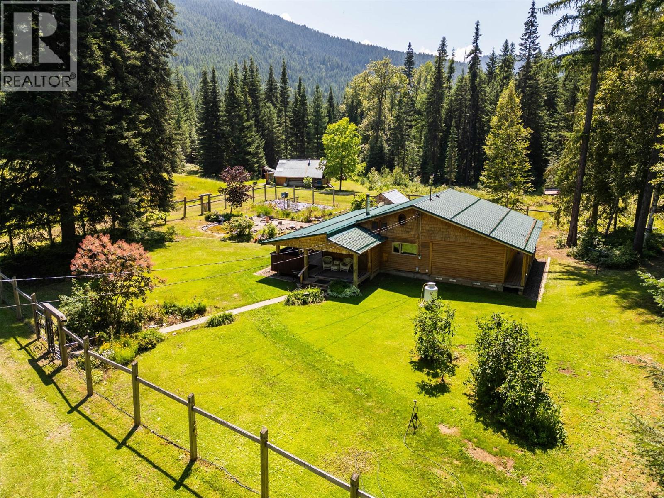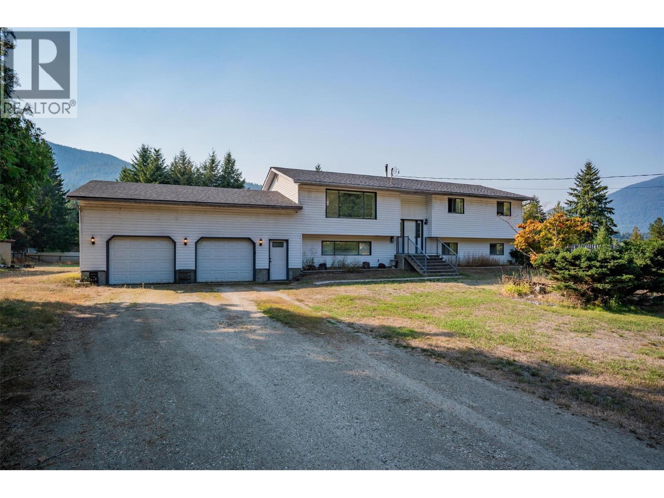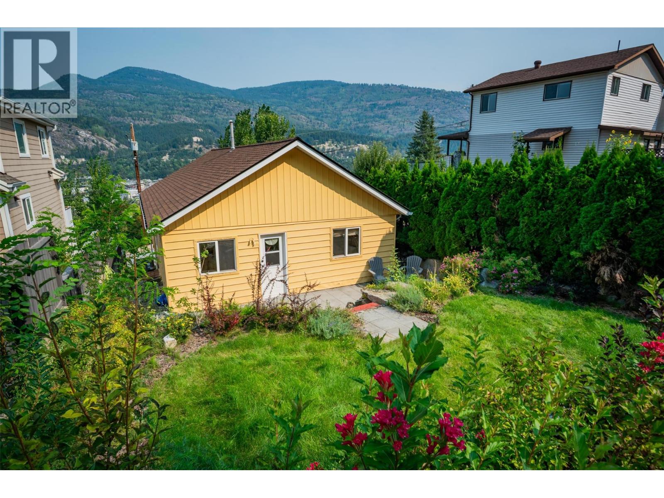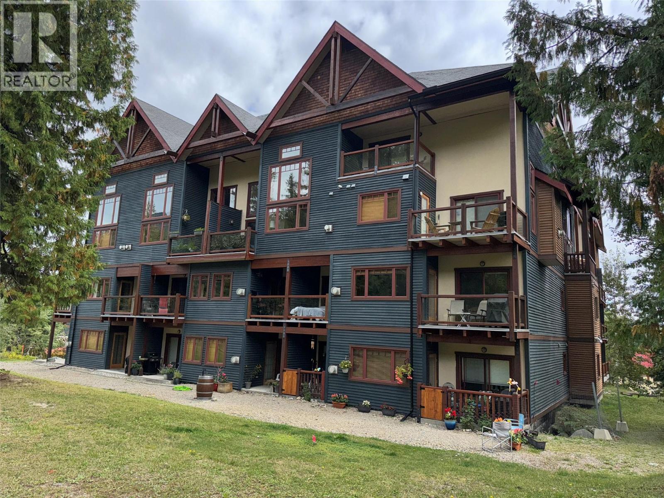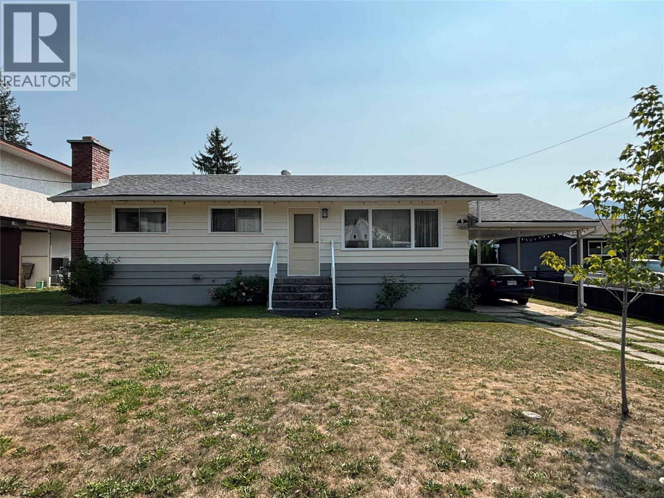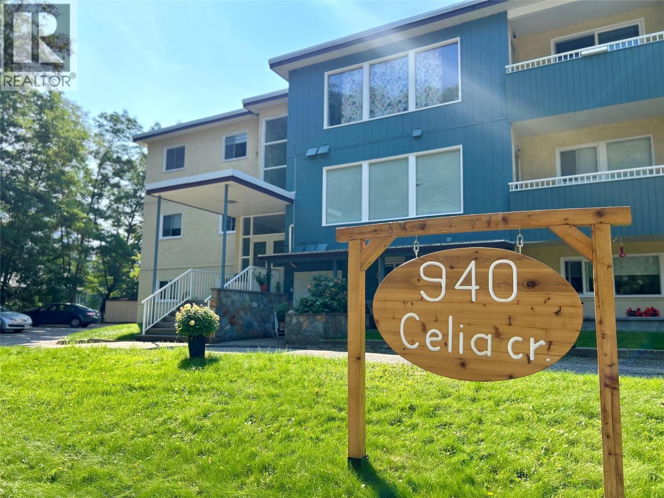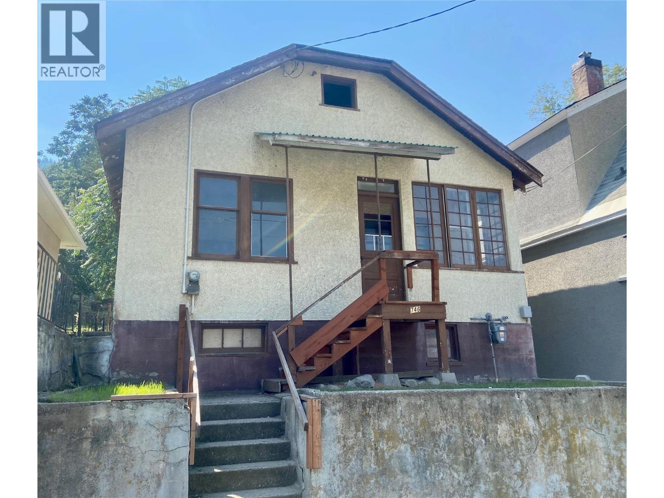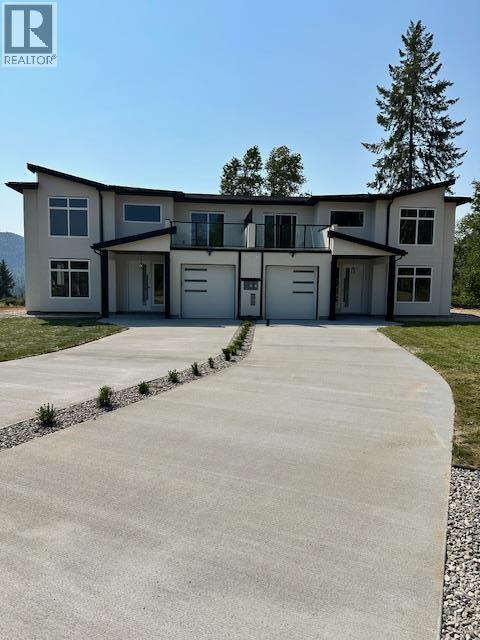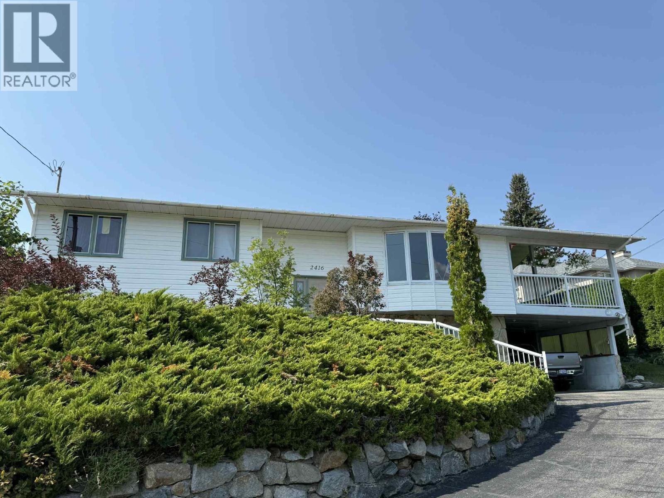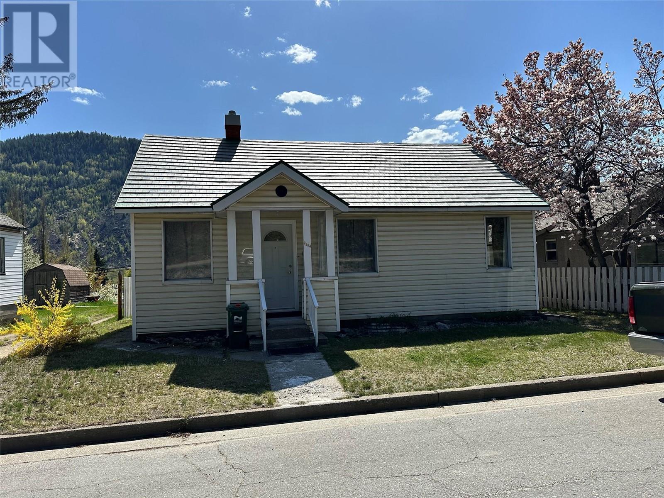
Highlights
Description
- Home value ($/Sqft)$295/Sqft
- Time on Houseful133 days
- Property typeSingle family
- StyleRanch
- Median school Score
- Lot size5,227 Sqft
- Year built1942
- Garage spaces1
- Mortgage payment
Super starter home!!! This is a very nice move-in ready home on a flat lot in Shavers Bench, walking distance to parks and schools. This 2 bedroom home is fully finished on the main level, with a beautiful open living room and kitchen area that is great for cooking and entertaining. Modern appliances and cabinets with great cooking space and counter areas, plus lots of light! Two nice bedrooms on the main floor with nice wooden floors, and a modern 4 piece bathroom. The basement is partially finished and ready for your ideas, with potential for a third bedroom, recroom, office, or workout area. Newer washer and dryer, updated plumbing and electrical and a good gas furnace. This location provides a nice flat lot with plenty of parking options for vehicles and RVs, with access from the street and from the alley. Great detached garage off the alley provides room for storage, a workshop, as well as covered parking. This is a great package for a new buyer or for those looking to downsize. Call your REALTOR to set up a showing today! (id:63267)
Home overview
- Heat type Forced air, see remarks
- Sewer/ septic Municipal sewage system
- # total stories 2
- Roof Unknown
- # garage spaces 1
- # parking spaces 1
- Has garage (y/n) Yes
- # full baths 1
- # total bathrooms 1.0
- # of above grade bedrooms 2
- Flooring Linoleum, wood
- Subdivision Trail
- Zoning description Residential
- Lot dimensions 0.12
- Lot size (acres) 0.12
- Building size 1182
- Listing # 10344990
- Property sub type Single family residence
- Status Active
- Bedroom 2.845m X 3.454m
Level: Main - Bathroom (# of pieces - 4) 1.524m X 3.048m
Level: Main - Primary bedroom 3.454m X 3.454m
Level: Main - Living room 4.674m X 3.353m
Level: Main - Kitchen 4.115m X 3.658m
Level: Main
- Listing source url Https://www.realtor.ca/real-estate/28216534/2264-eighth-avenue-trail-trail
- Listing type identifier Idx

$-931
/ Month

