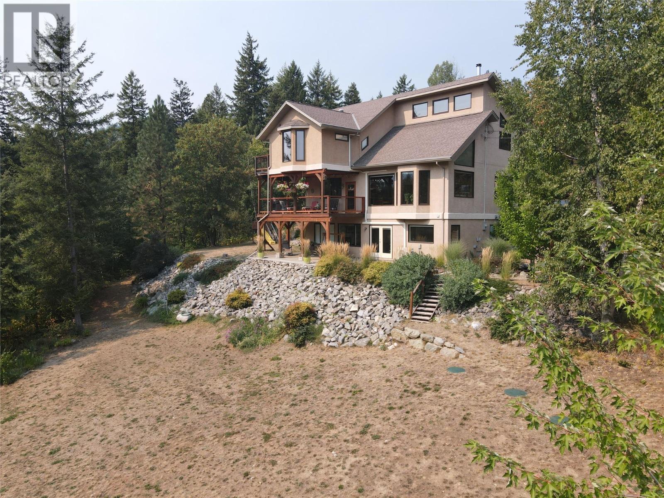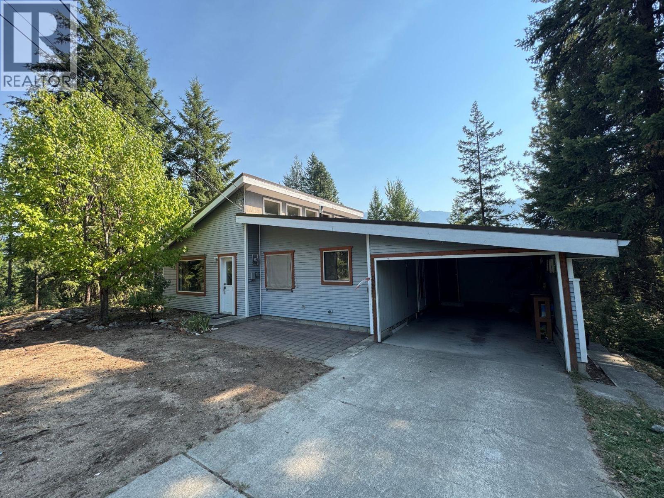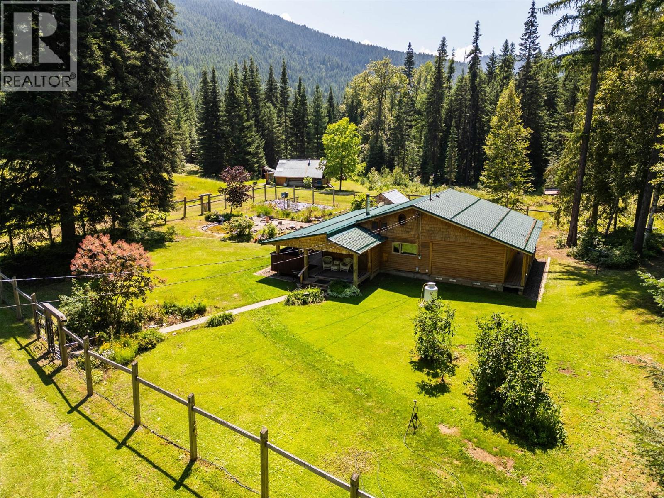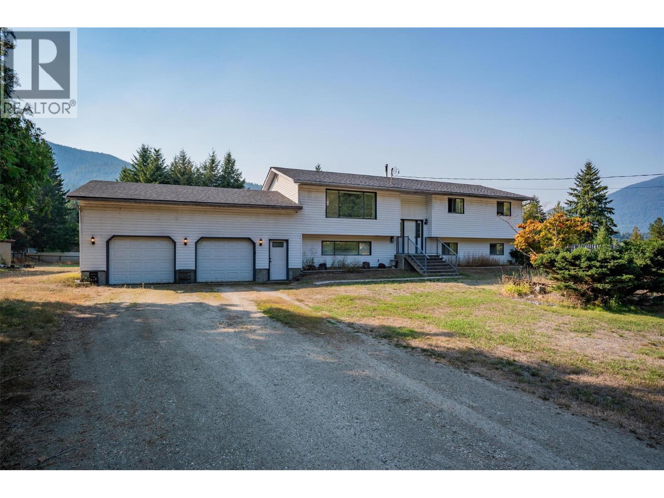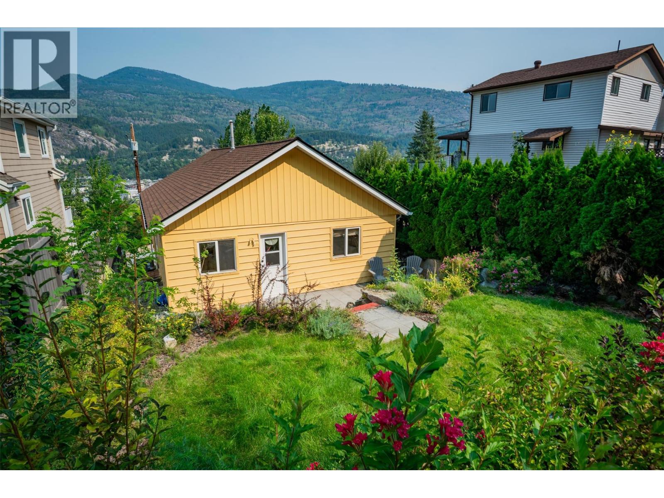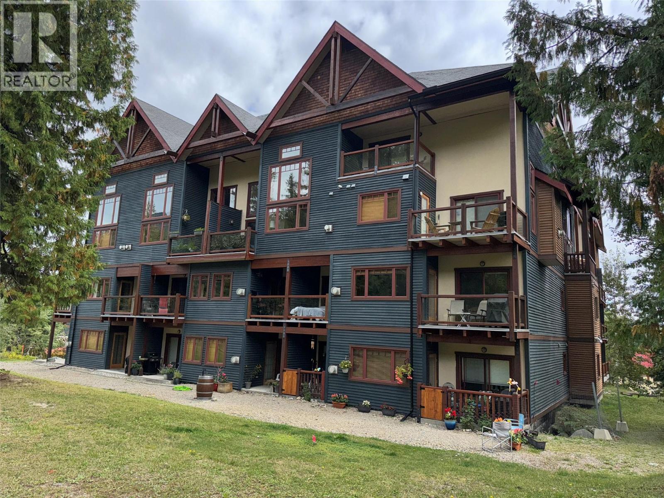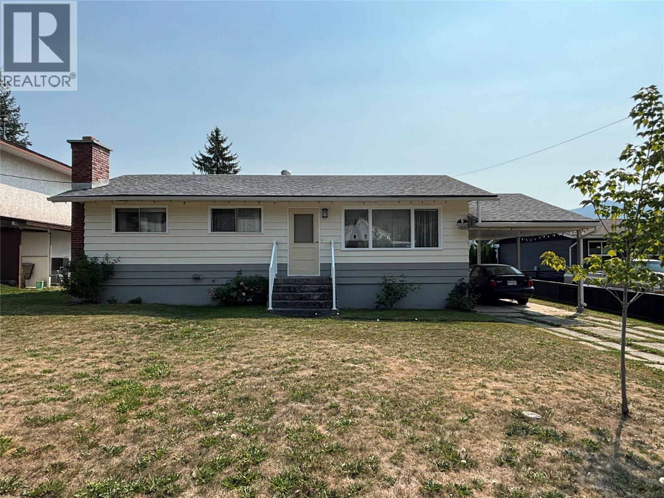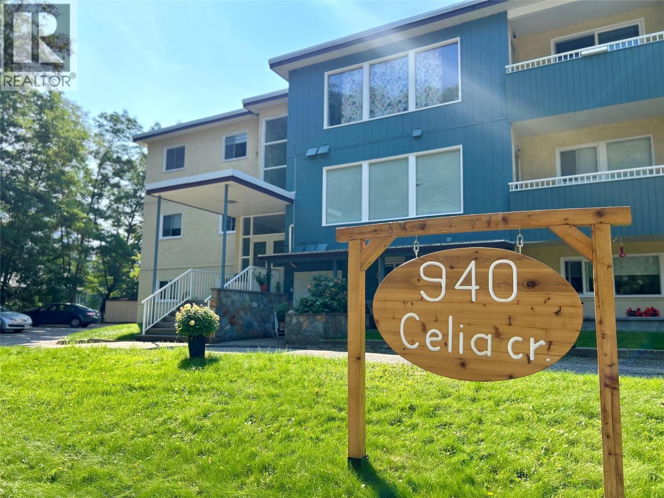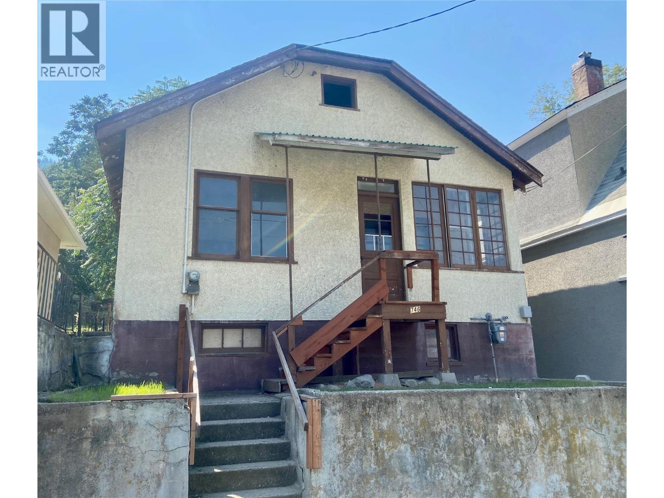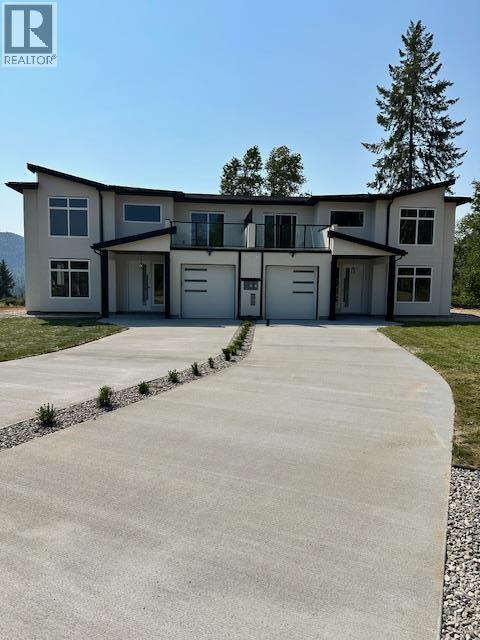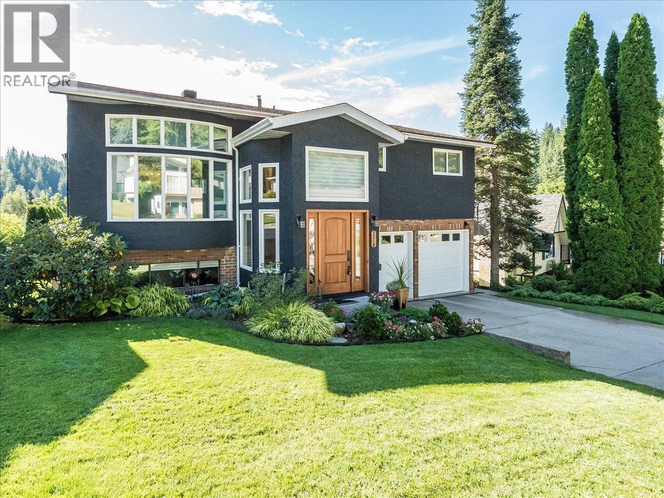
Highlights
Description
- Home value ($/Sqft)$271/Sqft
- Time on Houseful73 days
- Property typeSingle family
- Median school Score
- Lot size8,712 Sqft
- Year built1983
- Garage spaces2
- Mortgage payment
Desirable Miral Heights! This 5 bedroom, 3 bathroom home, with a huge garage space, is in a prime neighbourhood with great back yard views and privacy. New modern and open kitchen with heated tile floors, quartz counter tops, new appliances, new ceilings and pot lights, and room for an extra large dining room table! Sunken living room with tons of windows and natural light, newer hardwood floors, and a modern full bathroom on the main floor with separate shower and soaker tub. Three bedrooms also on the main floor, including a large master bedroom with a modern ensuite and ""California"" walk in closet. The back deck has newer railings and covering, a sun shade, gas BBQ hookup, and lots of space for sunbathing or evening entertaining. The backyard also has a beautiful hot tub area with privacy and lots of space for gardens, including a garden shed and new retaining wall. The garage space has room for 2 vehicles PLUS over 400 square feet of space for storage or a workshop or a workout room or just shooting pucks!!! The basement is fully finished with a third bathroom/laundry room, two more bedrooms, and a cozy recroom. Newer roof, furnace, hot water tank, air conditioning, attic insulation, paint, and so much more. This is a fantastic package in a fantastic neighbourhood. Call your REALTOR today! (id:63267)
Home overview
- Cooling Central air conditioning
- Heat type Forced air
- Sewer/ septic Municipal sewage system
- # total stories 2
- Roof Unknown
- # garage spaces 2
- # parking spaces 5
- Has garage (y/n) Yes
- # full baths 3
- # total bathrooms 3.0
- # of above grade bedrooms 5
- Flooring Carpeted, hardwood, laminate, linoleum, tile
- Subdivision Trail
- View Mountain view, valley view
- Zoning description Unknown
- Lot desc Landscaped
- Lot dimensions 0.2
- Lot size (acres) 0.2
- Building size 2766
- Listing # 10353360
- Property sub type Single family residence
- Status Active
- Storage 4.267m X 4.216m
Level: Basement - Bedroom 2.921m X 3.658m
Level: Basement - Primary bedroom 3.505m X 3.988m
Level: Basement - Bathroom (# of pieces - 4) Measurements not available
Level: Basement - Other 1.448m X 2.286m
Level: Basement - Storage 6.096m X 6.096m
Level: Basement - Recreational room 4.267m X 4.216m
Level: Basement - Kitchen 3.353m X 4.369m
Level: Main - Foyer 3.099m X 2.134m
Level: Main - Dining room 2.642m X 5.994m
Level: Main - Bedroom 2.921m X 3.531m
Level: Main - Living room 6.248m X 4.572m
Level: Main - Bedroom 4.318m X 4.267m
Level: Main - Ensuite bathroom (# of pieces - 4) Measurements not available
Level: Main - Bedroom 2.921m X 2.743m
Level: Main - Bathroom (# of pieces - 4) Measurements not available
Level: Main
- Listing source url Https://www.realtor.ca/real-estate/28511123/2310-mcbride-street-trail-trail
- Listing type identifier Idx

$-2,000
/ Month

