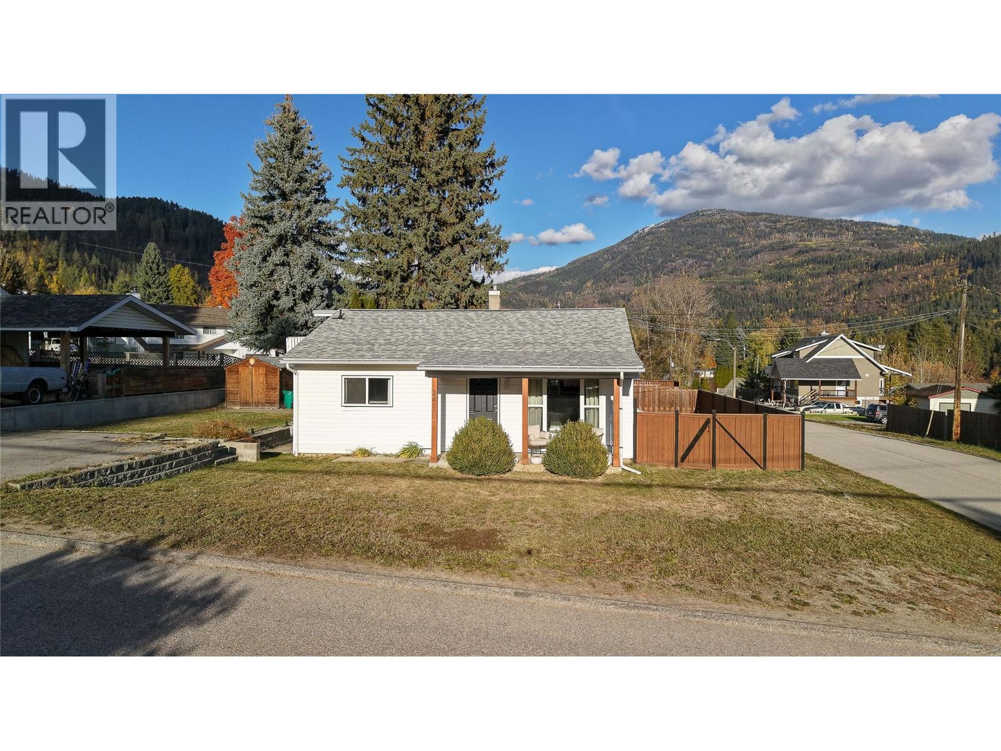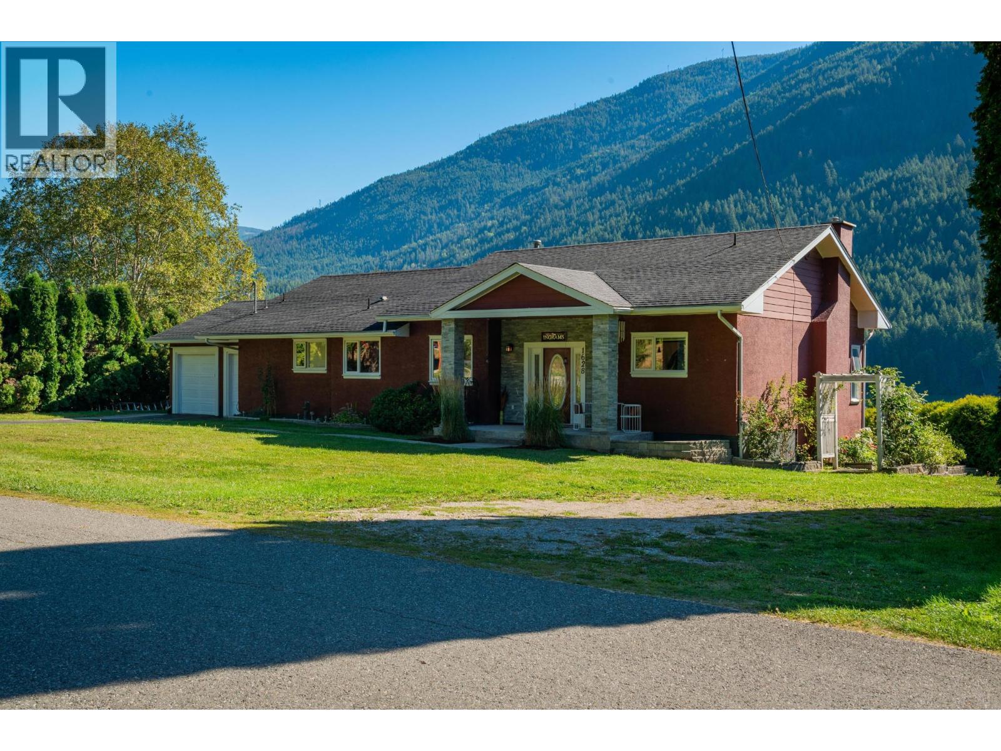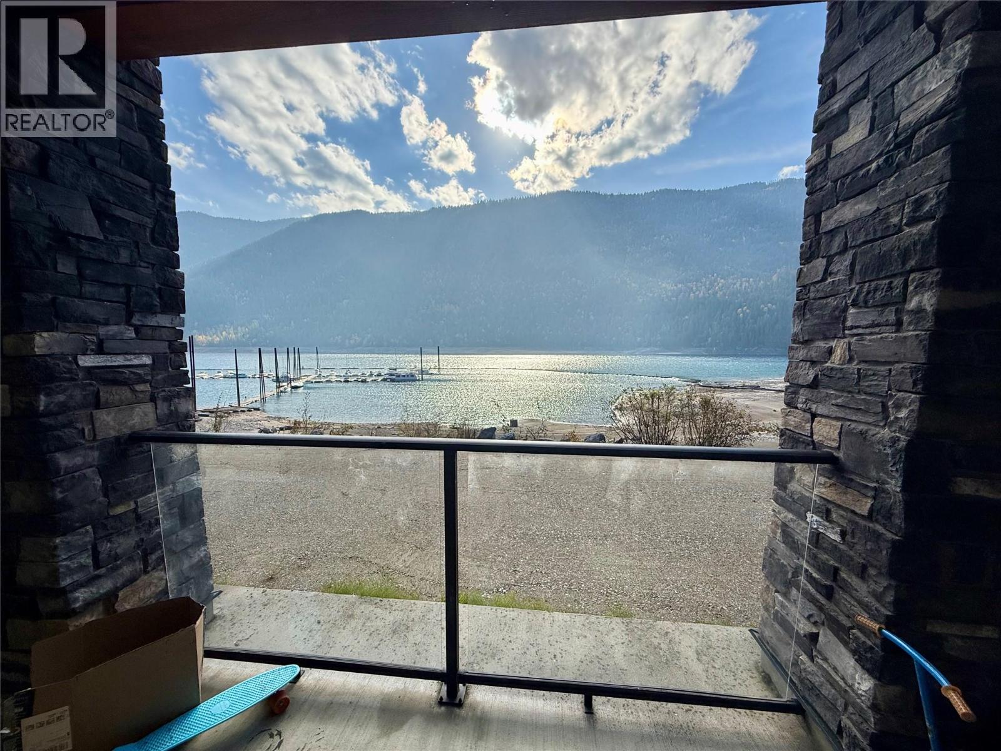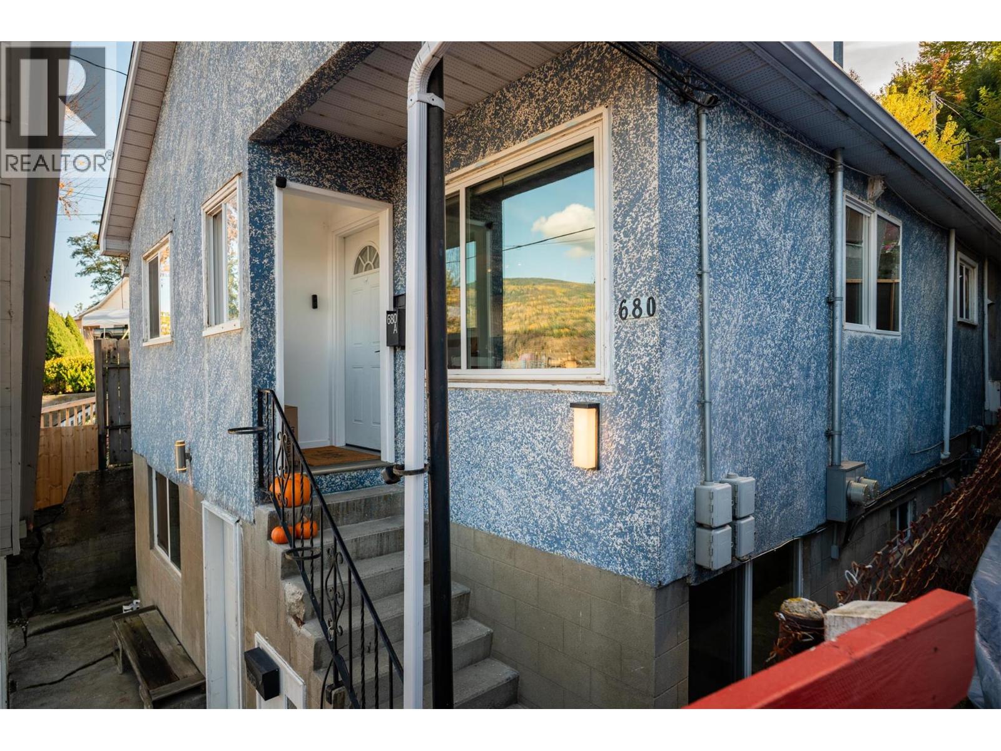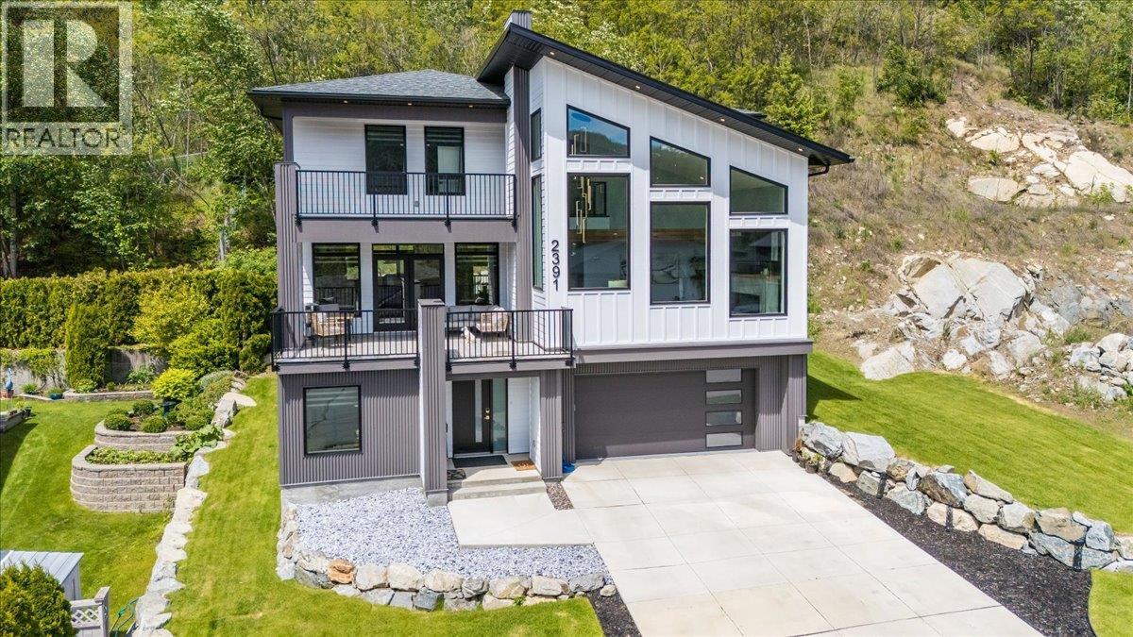
Highlights
Description
- Home value ($/Sqft)$354/Sqft
- Time on Houseful61 days
- Property typeSingle family
- StyleContemporary
- Median school Score
- Lot size9,148 Sqft
- Year built2022
- Garage spaces1
- Mortgage payment
A blend of modern design, function and lifestyle. This 5 bed, 4 bath home in sought after Miral Heights was built in 2022. Enter the house from the garage or front door. This first floor has a bedroom, office and full bath perfect for guests or remote work. Hardwood flooring throughout and massive floor-to-ceiling windows in the living room with remote blinds. Gorgeous custom kitchen with quartz countertops featuring real gold veining, soft-close cabinets, pantry, and waterfall island with breakfast bar. Large dining area opens to a sun deck and another deck out back for added outdoor space. Main floor also includes laundry and a second bedroom. Upstairs features the luxurious primary suite with walk in closet, spa-like ensuite, and another sundeck with valley views. Two more spacious bedrooms and a full bath complete the upper floor. Extras include Bluetooth mirrors, remote chandeliers, a smart thermostat, underground sprinkling, and fresh landscaping. Located in a family friendly neighbourhood within walking distance to the high school, and hiking/biking trails just outside your door. There is nothing to do but move in and call it home. Call your REALTOR® to view today. (id:63267)
Home overview
- Cooling Central air conditioning
- Heat type Forced air
- Sewer/ septic Municipal sewage system
- # total stories 3
- # garage spaces 1
- # parking spaces 1
- Has garage (y/n) Yes
- # full baths 4
- # total bathrooms 4.0
- # of above grade bedrooms 5
- Subdivision Trail
- Zoning description Unknown
- Lot dimensions 0.21
- Lot size (acres) 0.21
- Building size 3532
- Listing # 10360081
- Property sub type Single family residence
- Status Active
- Primary bedroom 4.216m X 4.445m
Level: 2nd - Bedroom 3.378m X 4.013m
Level: 2nd - Full bathroom 1.778m X 3.378m
Level: 2nd - Bedroom 3.302m X 3.15m
Level: 2nd - Full ensuite bathroom 2.997m X 2.718m
Level: 2nd - Foyer 2.794m X 1.727m
Level: Lower - Full bathroom 1.626m X 2.896m
Level: Lower - Office 3.759m X 2.896m
Level: Lower - Bedroom 5.359m X 4.851m
Level: Lower - Utility 2.743m X 2.692m
Level: Lower - Bedroom 3.531m X 3.962m
Level: Main - Laundry 1.803m X 1.829m
Level: Main - Dining room 4.267m X 5.69m
Level: Main - Pantry 1.803m X 1.245m
Level: Main - Kitchen 5.69m X 2.997m
Level: Main - Living room 4.877m X 4.166m
Level: Main - Full bathroom 2.896m X 2.134m
Level: Main
- Listing source url Https://www.realtor.ca/real-estate/28770479/2391-mcbride-street-trail-trail
- Listing type identifier Idx

$-3,331
/ Month

