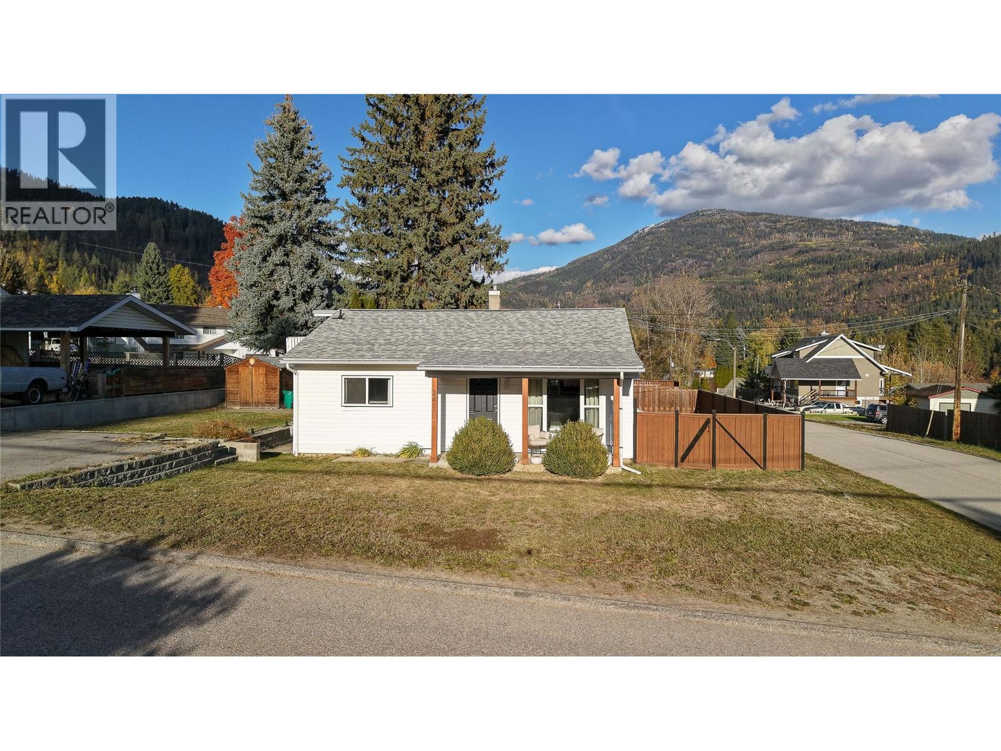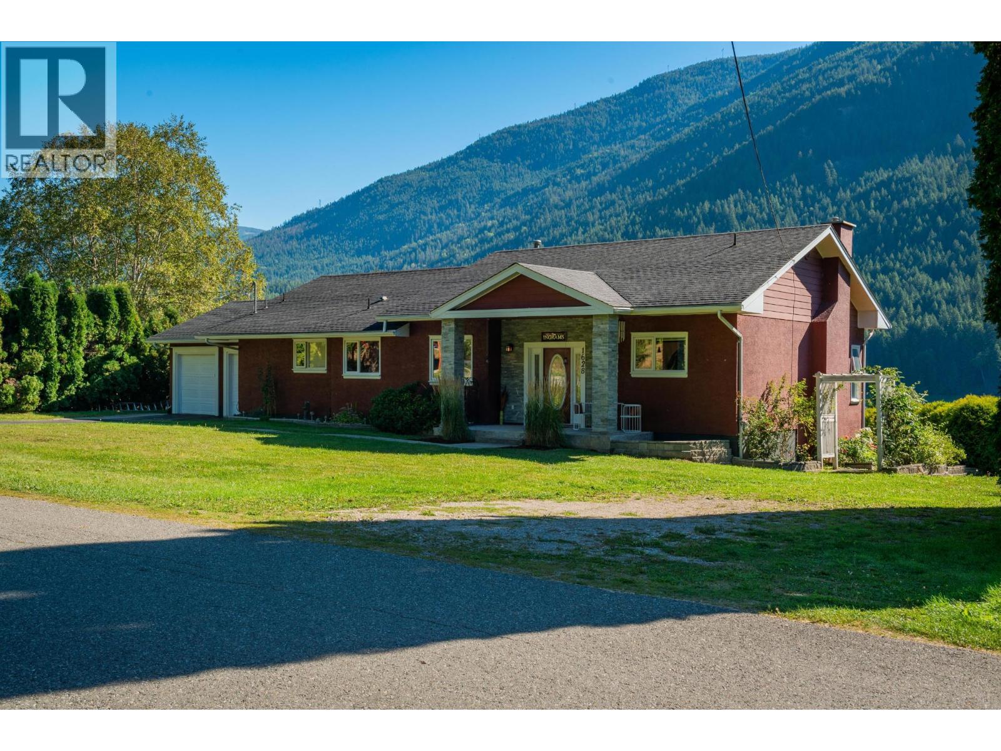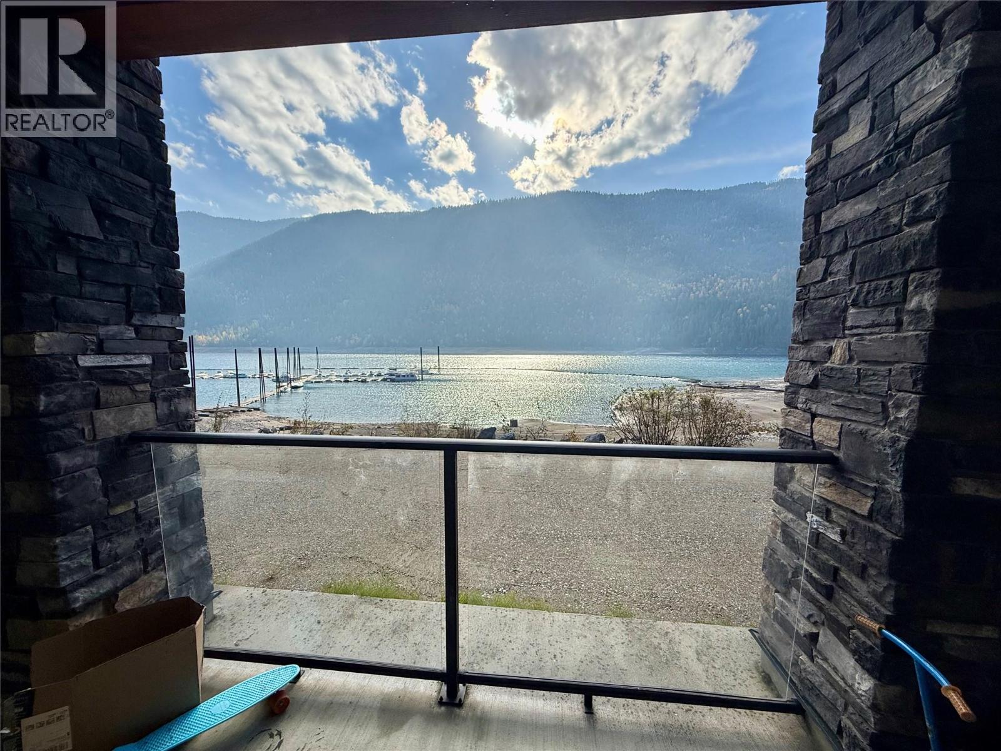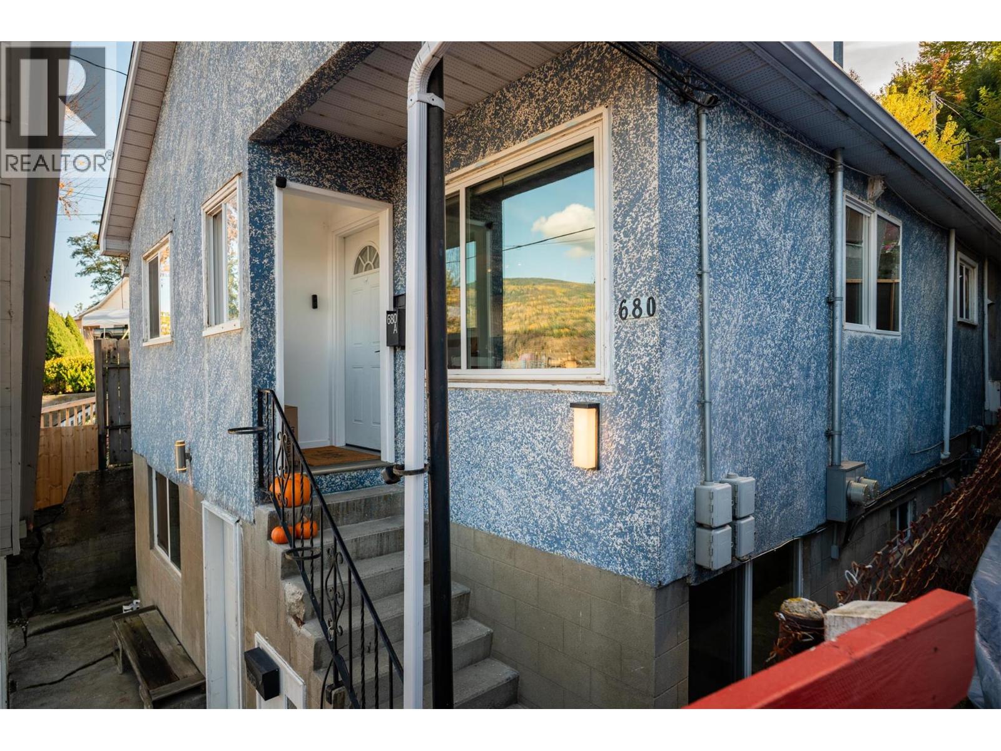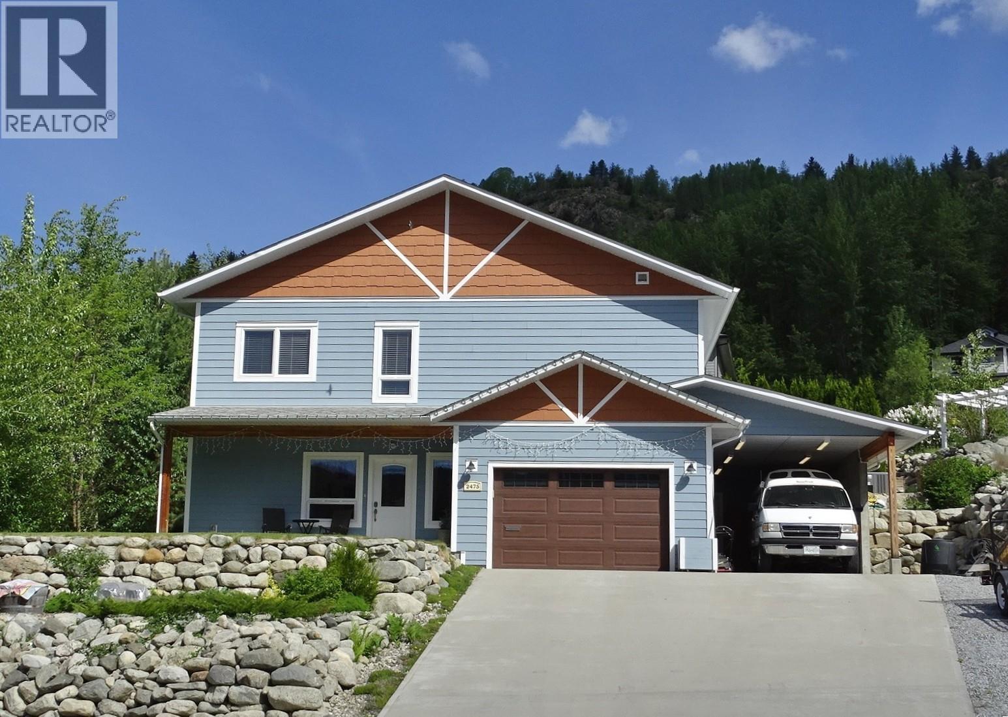
2475 Colin Cres
2475 Colin Cres
Highlights
Description
- Home value ($/Sqft)$251/Sqft
- Time on Houseful145 days
- Property typeSingle family
- StyleBungalow
- Median school Score
- Lot size0.26 Acre
- Year built2017
- Garage spaces1
- Mortgage payment
Your family will LOVE living in this beautifully designed 4 bedroom / 2.5 bath executive home with spacious living areas in the Miral Heights subdivision. Custom built by DJM in 2017 on a large lot (1/4 acre+) in an area of other gorgeous homes. Features include a large welcoming entry, generously sized bedrooms, full bath, laundry and a cold room as well as a large garage (wired for a great shop) and an adjacent carport with additional heated storage on the entry level. Upstairs, there are wide open living areas with a thoughtful kitchen design, a walk-in pantry, coffee bar and a beverage fridge incorporated into the eating bar. The living room Jotul gas fireplace is set off by a stacked stone feature wall with wall sconces while the double sliding doors beckon you outside to BBQ or relax on the rear patio (wired for a hot tub). The primary bedroom features several windows, a walk-in closet and the perfect ensuite - with double sinks, separated WC and a large walk-in shower with dual shower heads.The additional bedroom upstairs is filled with light & currently set up as a hobby room. Excellent attention to detail in the design with clever storage areas, recessed stair lights, high-end blinds, beautiful rock walls & low-maintenance landscaping. Walking distance to schools and the Kootenay Boundary Regional Hospital; a short drive to shopping, golfing and world-class skiing at Red Resort. Enjoy the Miral Heights to Hospital Bluffs hiking and biking trail just one street away. (id:63267)
Home overview
- Cooling Central air conditioning
- Heat type Forced air
- Sewer/ septic Municipal sewage system
- # total stories 1
- Roof Unknown
- # garage spaces 1
- # parking spaces 6
- Has garage (y/n) Yes
- # full baths 2
- # half baths 1
- # total bathrooms 3.0
- # of above grade bedrooms 4
- Flooring Carpeted, ceramic tile, cork
- Has fireplace (y/n) Yes
- Subdivision Trail
- Zoning description Unknown
- Lot desc Underground sprinkler
- Lot dimensions 0.26
- Lot size (acres) 0.26
- Building size 2989
- Listing # 10350212
- Property sub type Single family residence
- Status Active
- Storage 3.937m X 3.454m
Level: Basement - Utility 3.226m X 1.473m
Level: Basement - Bathroom (# of pieces - 4) 2.819m X 2.616m
Level: Basement - Bedroom 3.785m X 3.581m
Level: Basement - Foyer 3.81m X 1.524m
Level: Basement - Laundry 2.464m X 2.184m
Level: Basement - Bedroom 4.42m X 3.581m
Level: Basement - Other 5.918m X 2.007m
Level: Basement - Living room 5.639m X 3.962m
Level: Main - Bedroom 5.08m X 3.048m
Level: Main - Dining room 5.207m X 3.226m
Level: Main - Pantry 2.438m X 1.499m
Level: Main - Primary bedroom 3.988m X 3.734m
Level: Main - Ensuite bathroom (# of pieces - 4) 5.105m X 3.81m
Level: Main - Kitchen 5.08m X 4.318m
Level: Main - Bathroom (# of pieces - 2) 2.032m X 0.94m
Level: Main
- Listing source url Https://www.realtor.ca/real-estate/28396244/2475-colin-crescent-trail-trail
- Listing type identifier Idx

$-2,000
/ Month

