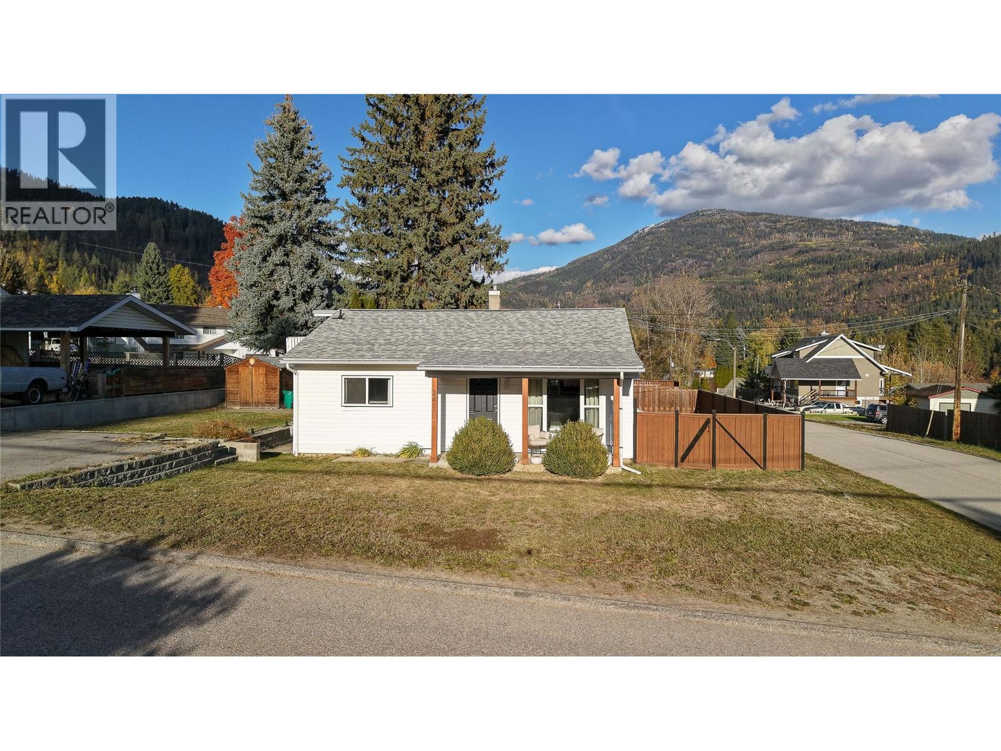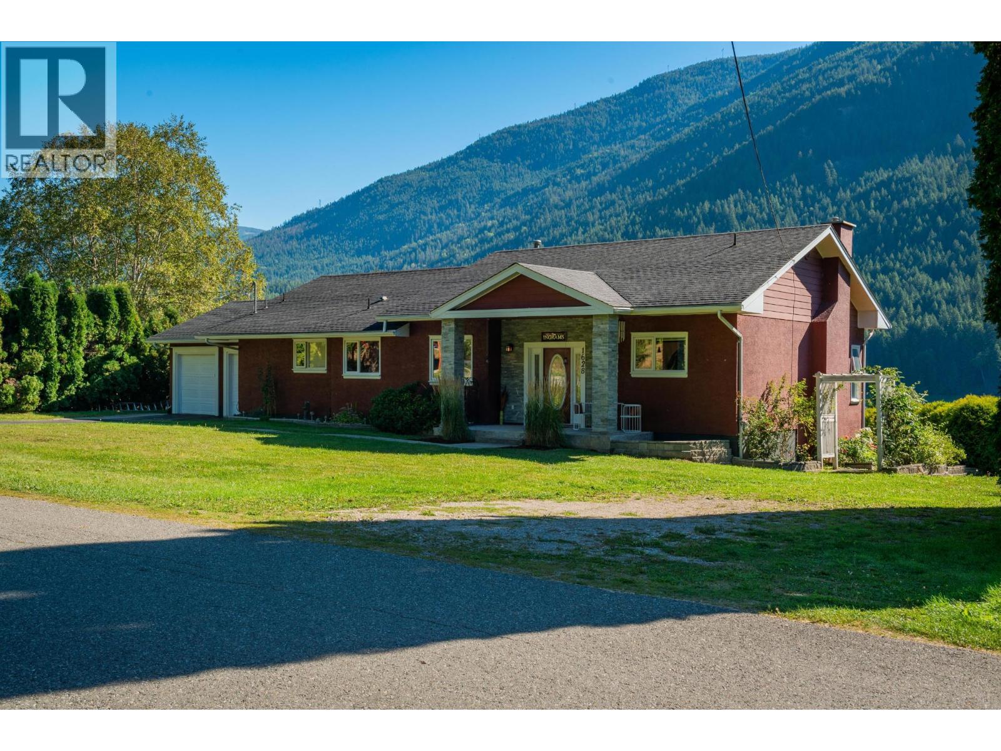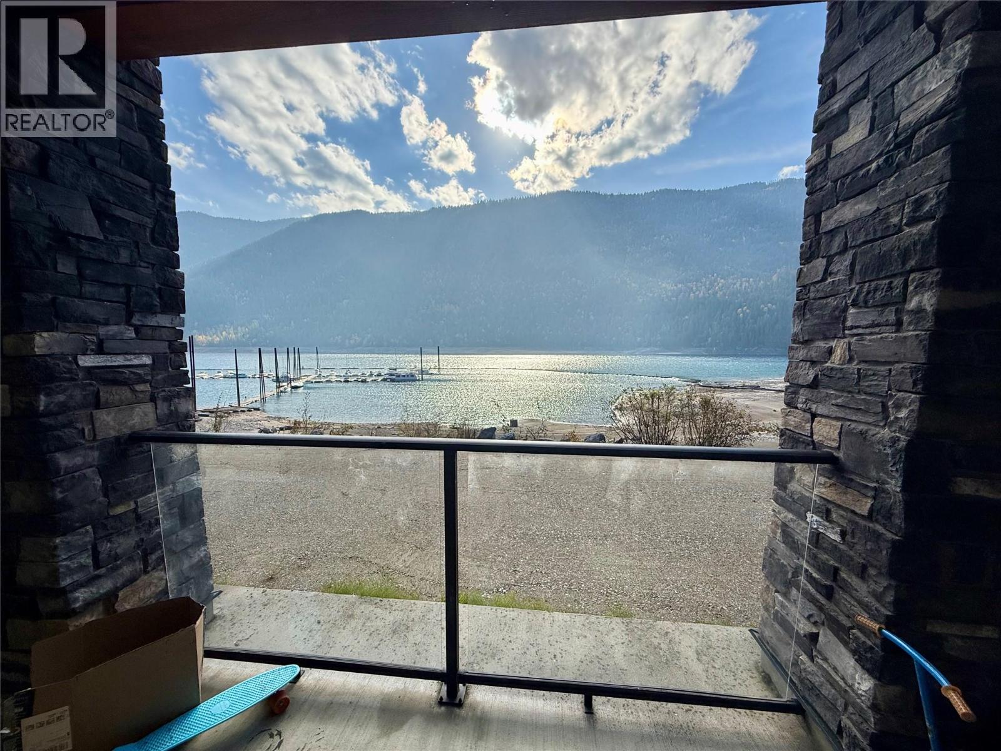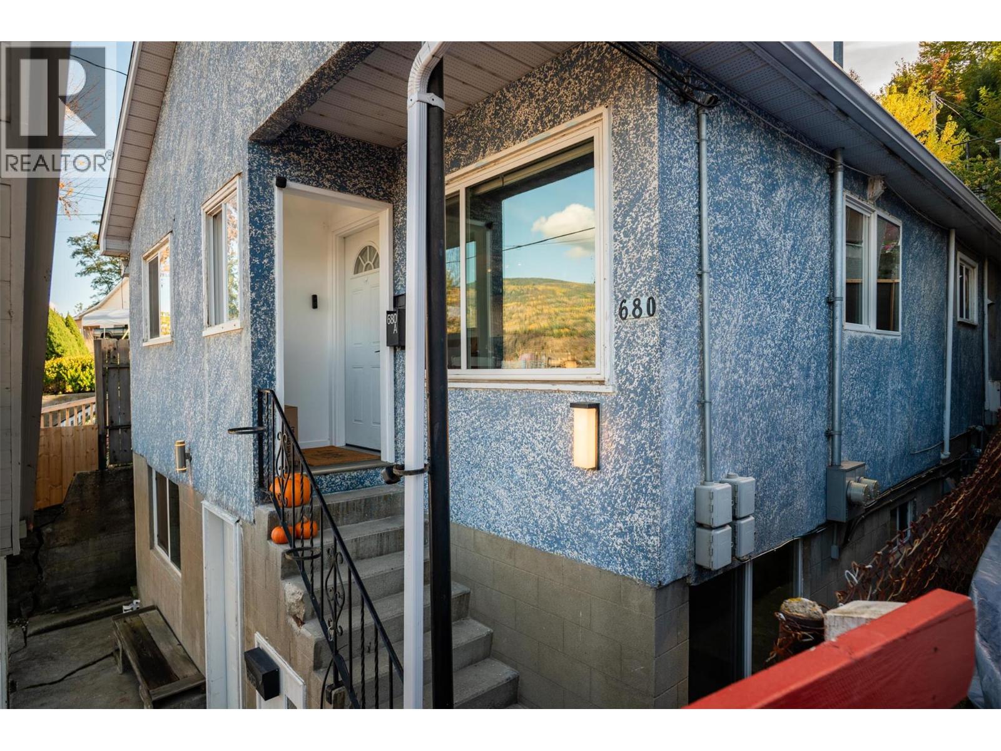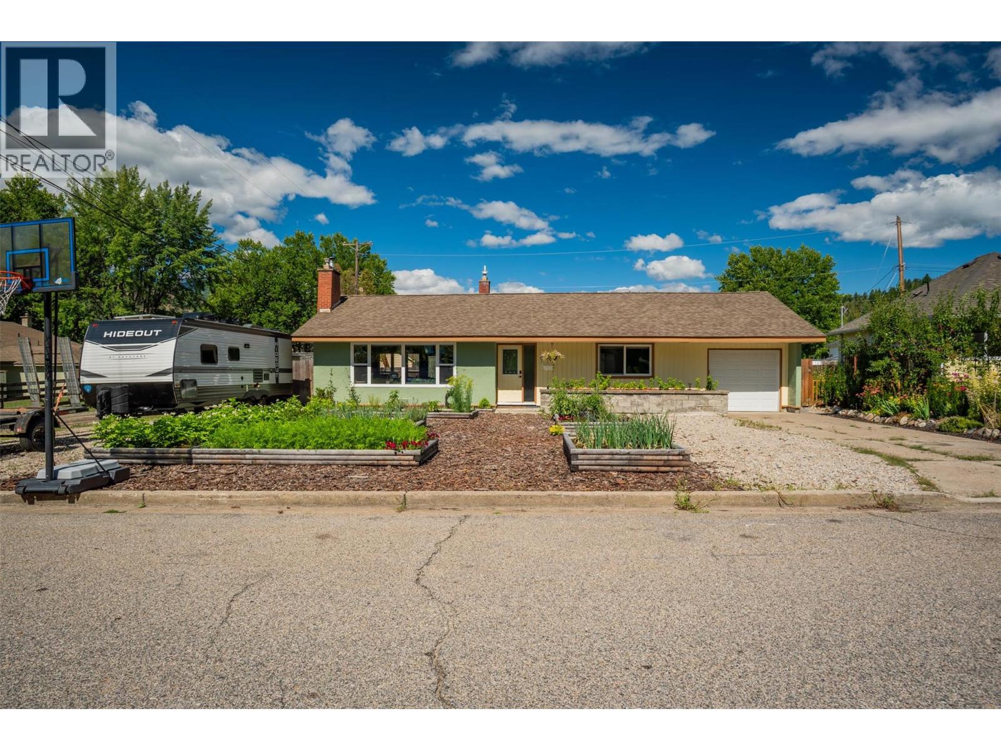
Highlights
Description
- Home value ($/Sqft)$270/Sqft
- Time on Houseful71 days
- Property typeSingle family
- StyleRanch
- Median school Score
- Lot size6,970 Sqft
- Year built1954
- Garage spaces1
- Mortgage payment
Welcome to 301 Sylvia Crescent in the desirable neighborhood of Sunningdale. This meticulously finished home sits on a large double lot with ample parking, a fully fenced backyard and is a gardener’s dream! Beautifully updated from head to toe with quality workmanship there’s nothing to do but move in and enjoy beautiful walks by the river or mountain bike rides on the expansive trail network above Sunningdale. The spacious and bright living room is kept cozy on snowy winter days with a wood stove, the large dining room is complimented by patio doors leading out to the nicely landscaped backyard which is perfect for entertaining friends, kids and pets alike. The updated kitchen is not only gorgeous but well laid out with tons of cabinet and counter space. Finishing off the main floor are 2 good sized bedrooms and an updated bathroom. The lower level offers a 2nd full bathroom, and massive rec room complete with a gas fireplace and brand new carpet. Easily add a 3rd bedroom if you need a little extra space. The large workshop is the perfect place to tune up those bikes and skis! There’s no shortage of storage down here between the massive storage room and laundry/utility room. High efficiency furnace, central air, underground sprinklers and an attached garage complete this incredible package. Call your REALTOR® today and put this one on your must see list! (id:63267)
Home overview
- Cooling Central air conditioning
- Heat type Forced air, see remarks
- Sewer/ septic Municipal sewage system
- # total stories 1
- Roof Unknown
- # garage spaces 1
- # parking spaces 4
- Has garage (y/n) Yes
- # full baths 2
- # total bathrooms 2.0
- # of above grade bedrooms 3
- Flooring Carpeted, hardwood, linoleum
- Has fireplace (y/n) Yes
- Community features Family oriented
- Subdivision Trail
- Zoning description Unknown
- Lot desc Landscaped, underground sprinkler
- Lot dimensions 0.16
- Lot size (acres) 0.16
- Building size 2370
- Listing # 10359101
- Property sub type Single family residence
- Status Active
- Recreational room 4.14m X 7.417m
Level: Basement - Laundry 3.835m X 5.207m
Level: Basement - Storage 3.175m X 4.445m
Level: Basement - Workshop 3.124m X 3.835m
Level: Basement - Bathroom (# of pieces - 4) Measurements not available
Level: Basement - Bedroom 2.845m X 3.378m
Level: Basement - Kitchen 4.318m X 2.718m
Level: Main - Living room 4.394m X 6.071m
Level: Main - Primary bedroom 3.327m X 4.293m
Level: Main - Bedroom 2.769m X 3.454m
Level: Main - Dining room 3.988m X 2.921m
Level: Main - Bathroom (# of pieces - 4) Measurements not available
Level: Main
- Listing source url Https://www.realtor.ca/real-estate/28729120/301-sylvia-crescent-trail-trail
- Listing type identifier Idx

$-1,704
/ Month

