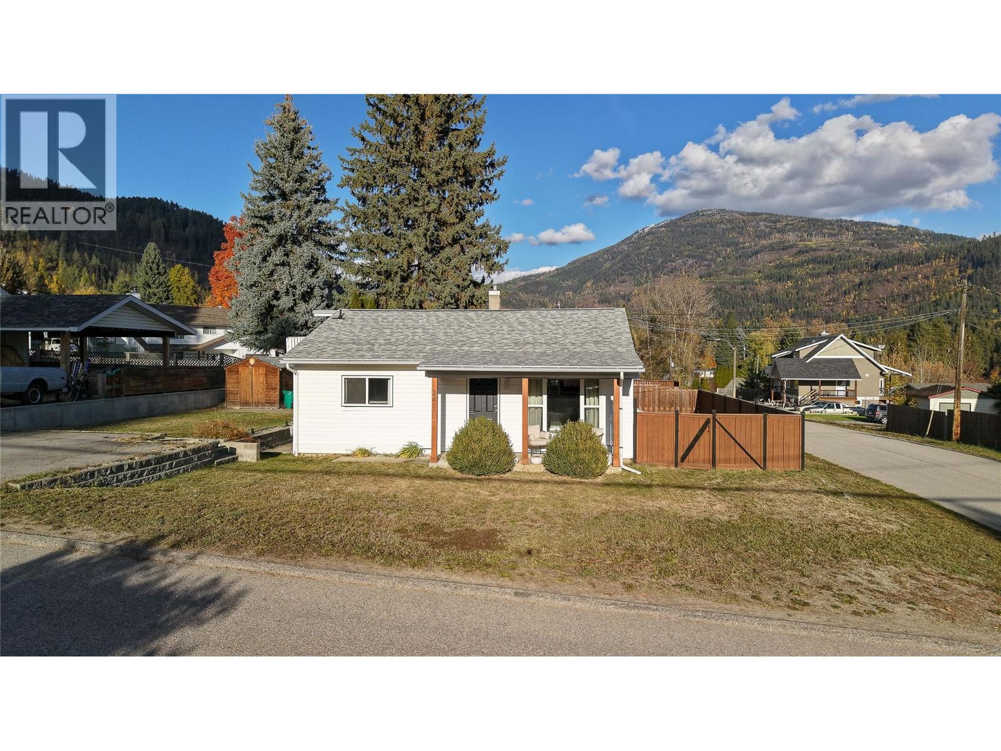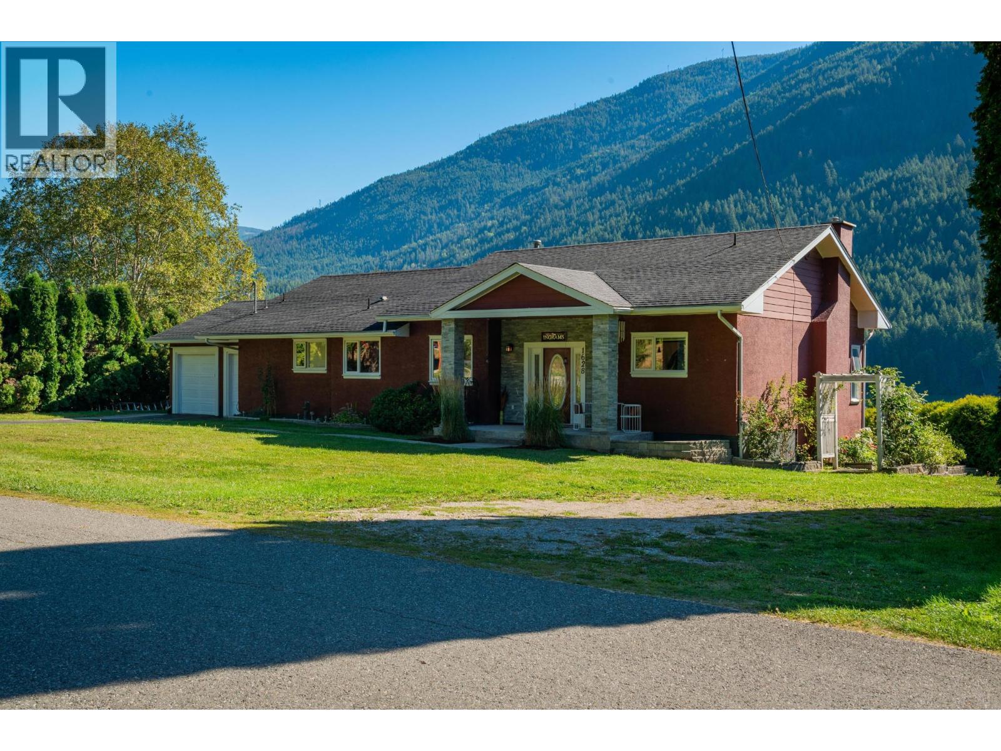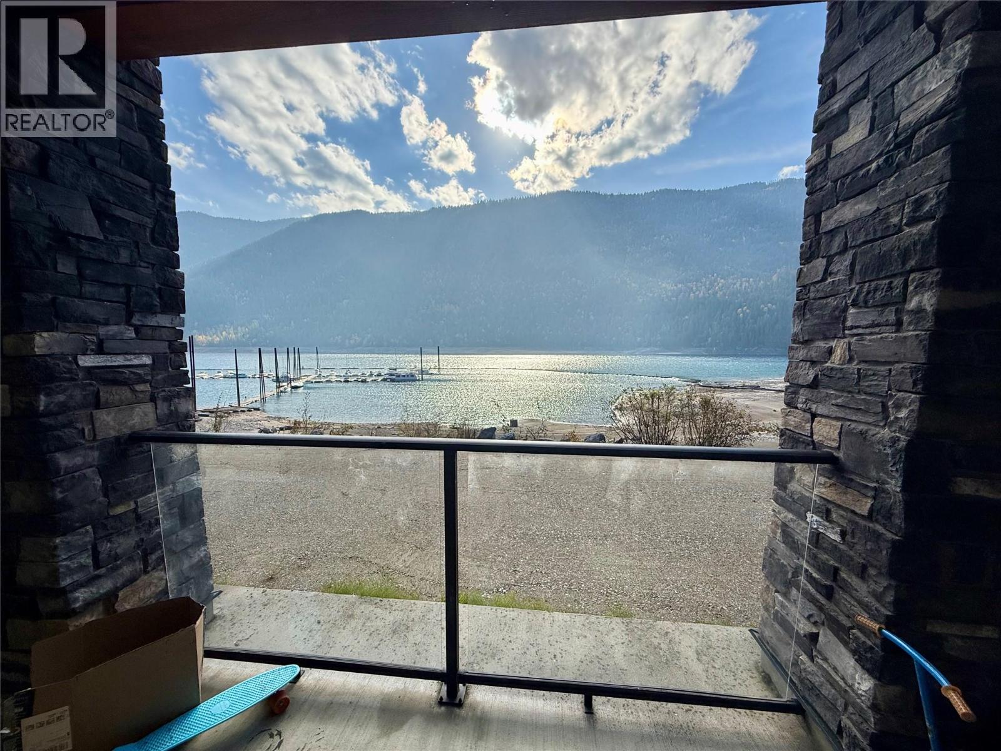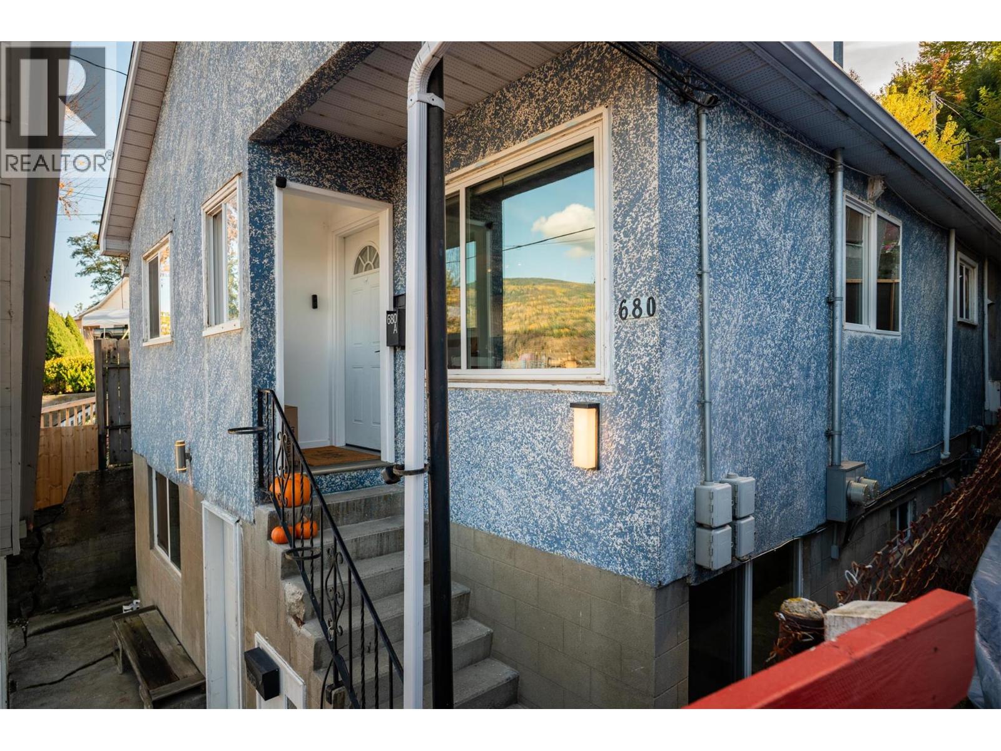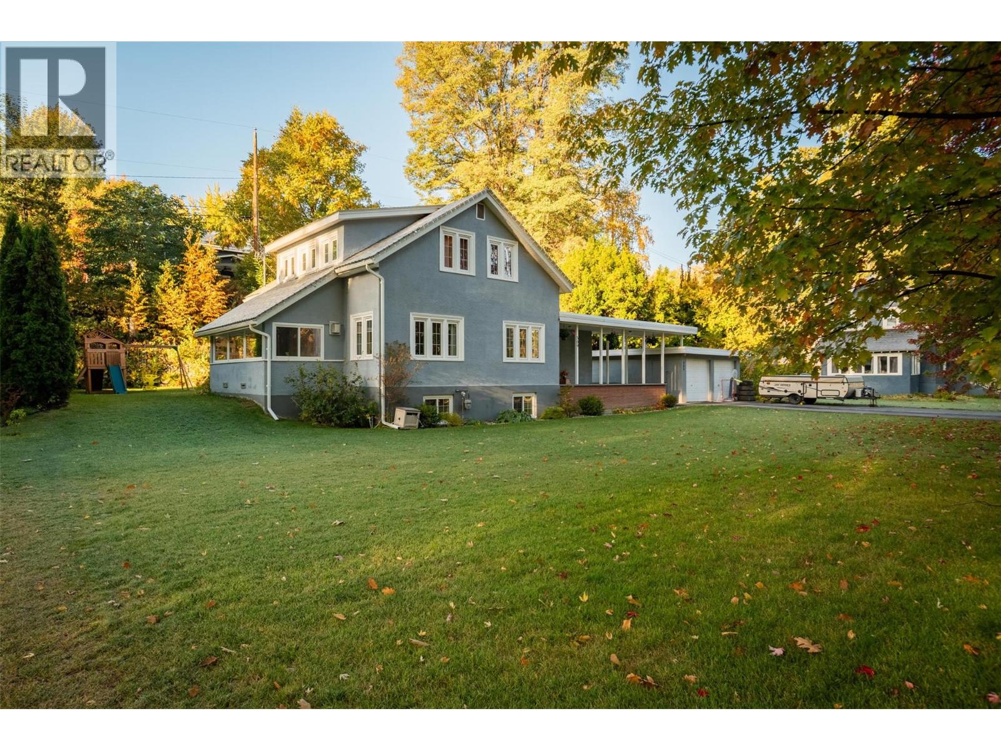
309 Ritchie Ave
309 Ritchie Ave
Highlights
Description
- Home value ($/Sqft)$298/Sqft
- Time on Houseful104 days
- Property typeSingle family
- StyleContemporary,split level entry
- Median school Score
- Lot size0.30 Acre
- Year built1935
- Garage spaces1
- Mortgage payment
Tucked away in the enchanting community of Tadanac, where tree-lined streets wind past heritage homes and mountain peaks watch quietly from above, you’ll find a home that feels straight out of a storybook. This delightful 5-bedroom, 2-bathroom residence is brimming with warmth and character, thoughtful mechanical and cosmetic upgrades, and a layout that invites family life and peaceful moments alike. Gaze out to stunning mountain views from your windows, or step into the backyard and enjoy the quiet magic of nature all around. With a detached garage, generous parking, and space for everyone, this home offers the perfect blend of charm and practicality. Nestled in a secluded, family-focused neighborhood , this is a place where memories are made and neighbors feel like lifelong friends. In a setting this rare and lovely, it’s not just a house—it’s your next chapter. (id:63267)
Home overview
- Cooling Heat pump
- Heat type Forced air, see remarks
- Sewer/ septic Septic tank
- # total stories 2
- Roof Unknown
- # garage spaces 1
- # parking spaces 1
- Has garage (y/n) Yes
- # full baths 2
- # total bathrooms 2.0
- # of above grade bedrooms 5
- Flooring Carpeted, hardwood, linoleum, vinyl
- Community features Family oriented
- Subdivision Trail
- View Mountain view
- Zoning description Unknown
- Lot desc Landscaped, level
- Lot dimensions 0.3
- Lot size (acres) 0.3
- Building size 2108
- Listing # 10355802
- Property sub type Single family residence
- Status Active
- Bedroom 3.302m X 3.277m
Level: 2nd - Bedroom 3.658m X 2.591m
Level: 2nd - Bedroom 3.226m X 3.048m
Level: 2nd - Bathroom (# of pieces - 4) Measurements not available
Level: 2nd - Primary bedroom 3.683m X 4.674m
Level: 2nd - Storage 6.325m X 5.791m
Level: Basement - Bedroom 6.858m X 2.921m
Level: Basement - Laundry 2.819m X 2.261m
Level: Basement - Sunroom 5.105m X 2.286m
Level: Main - Kitchen 4.42m X 3.302m
Level: Main - Living room 3.962m X 3.658m
Level: Main - Dining room 3.658m X 3.353m
Level: Main - Den 3.251m X 3.048m
Level: Main - Foyer 2.692m X 2.21m
Level: Main - Bathroom (# of pieces - 4) Measurements not available
Level: Main
- Listing source url Https://www.realtor.ca/real-estate/28596636/309-ritchie-avenue-trail-trail
- Listing type identifier Idx

$-1,677
/ Month

