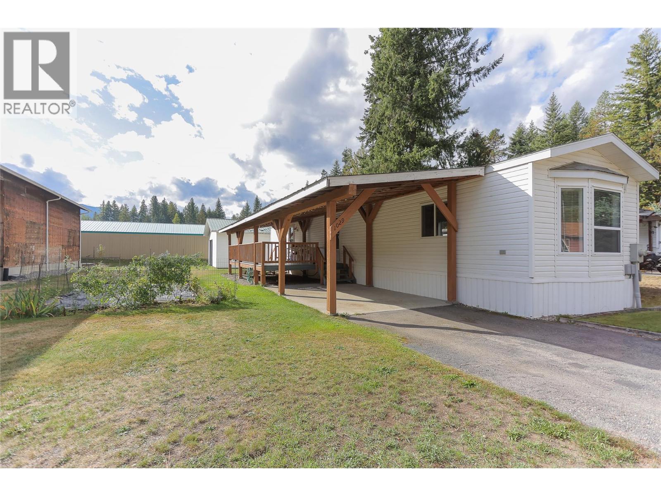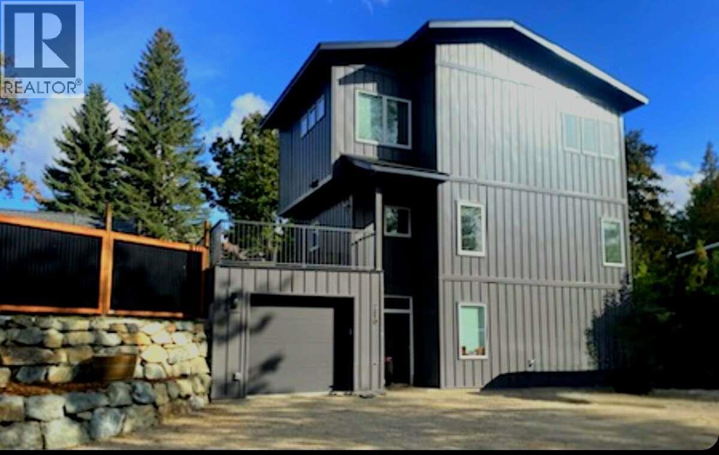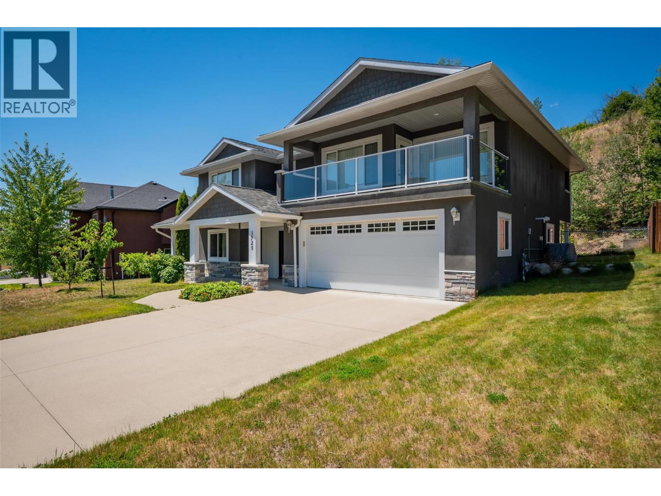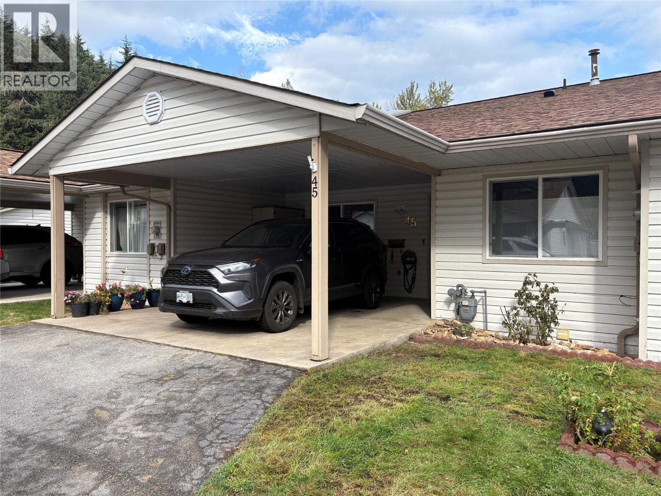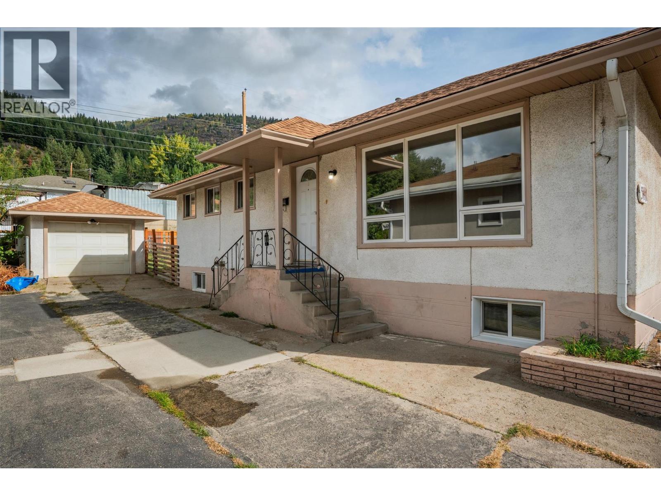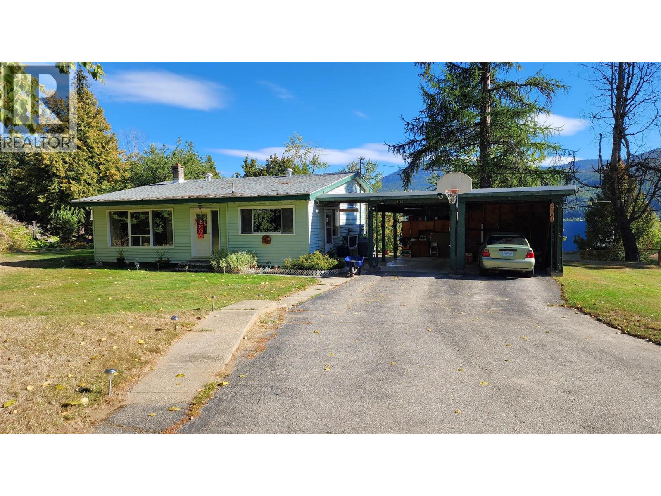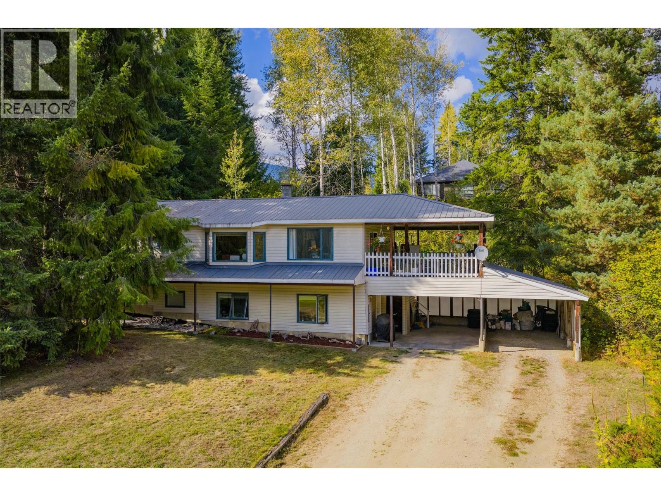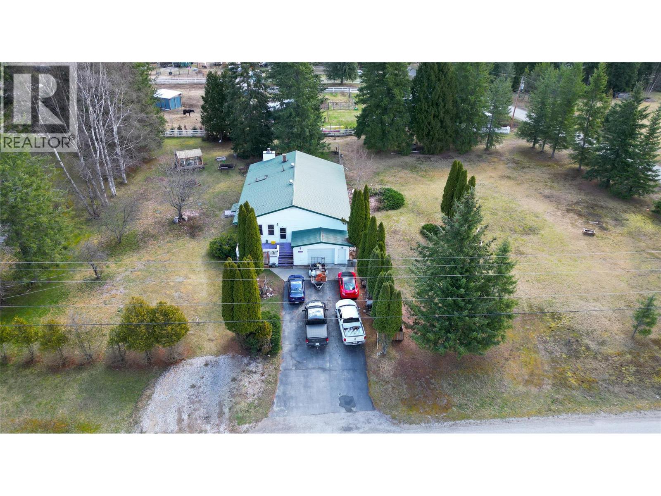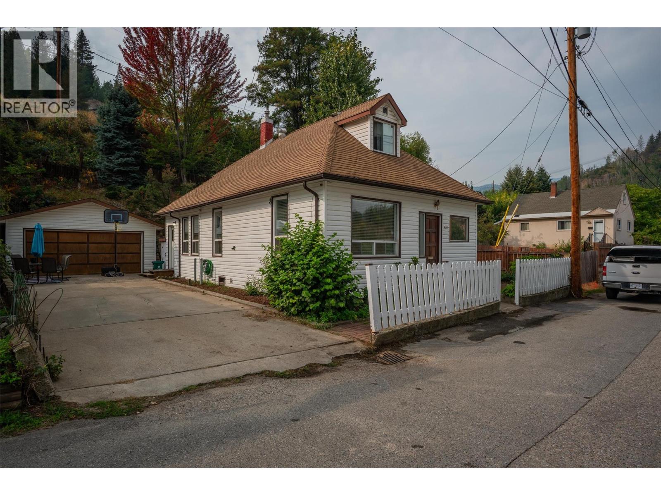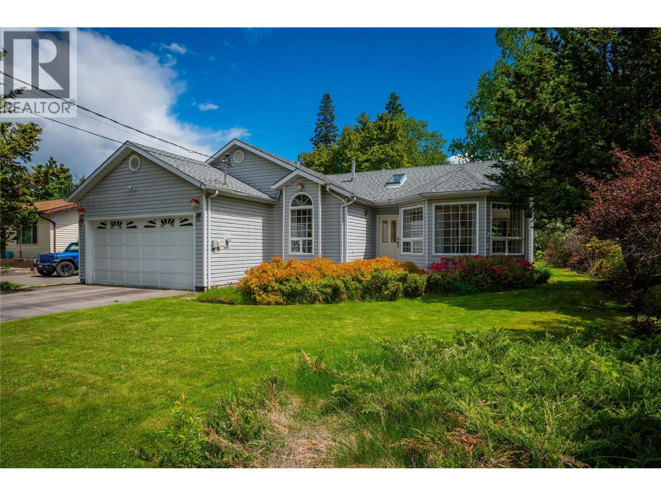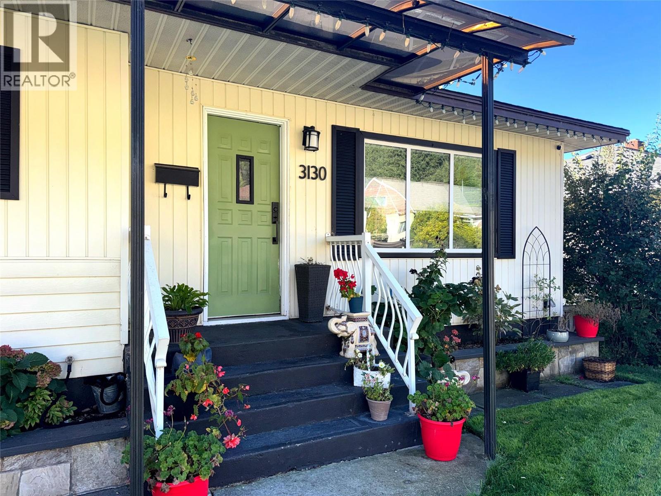
Highlights
Description
- Home value ($/Sqft)$324/Sqft
- Time on Housefulnew 5 hours
- Property typeSingle family
- StyleBungalow
- Median school Score
- Lot size5,227 Sqft
- Year built1953
- Garage spaces1
- Mortgage payment
Here is a nice home in a great Glenmerry location, just steps from the newly built elementary school. Great curb appeal from the street. This home offers 3 bedrooms and 2 full bathrooms, with 2 bedrooms on the main floor and a third downstairs, along with a cozy den and additional bathroom. The kitchen features real wood cabinets, plus a new stainless steel stove and microwave. A dining area sits just off of the kitchen. Other features include original hardwood floors, newer windows, and plenty of natural light throughout. Natural gas was brought into the house in 2022 and a forced air furnace and central A/C installed. Outside, you’ll find a large terraced backyard with nice sun exposure for gardening. Parking isn’t a problem with a carport, and detached garage. Contact your REALTOR® to view today! (id:63267)
Home overview
- Cooling Central air conditioning
- Heat type Forced air, see remarks
- Sewer/ septic Municipal sewage system
- # total stories 1
- Roof Unknown
- # garage spaces 1
- # parking spaces 1
- Has garage (y/n) Yes
- # full baths 2
- # total bathrooms 2.0
- # of above grade bedrooms 3
- Flooring Hardwood, laminate
- Subdivision Trail
- Zoning description Unknown
- Lot dimensions 0.12
- Lot size (acres) 0.12
- Building size 1387
- Listing # 10364733
- Property sub type Single family residence
- Status Active
- Bedroom 3.429m X 3.81m
Level: Lower - Full bathroom 2.286m X 2.108m
Level: Lower - Laundry 3.759m X 2.286m
Level: Lower - Den 3.15m X 1.753m
Level: Lower - Living room 3.2m X 5.055m
Level: Main - Bedroom 3.353m X 3.15m
Level: Main - Dining room 3.048m X 1.6m
Level: Main - Full bathroom 2.108m X 1.499m
Level: Main - Primary bedroom 3.759m X 2.997m
Level: Main - Kitchen 3.404m X 3.759m
Level: Main
- Listing source url Https://www.realtor.ca/real-estate/28950696/3130-iris-crescent-trail-trail
- Listing type identifier Idx

$-1,197
/ Month

