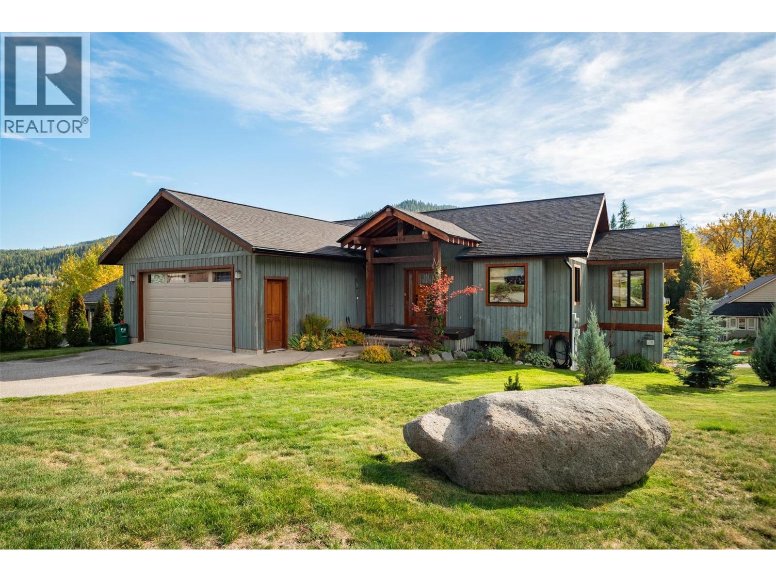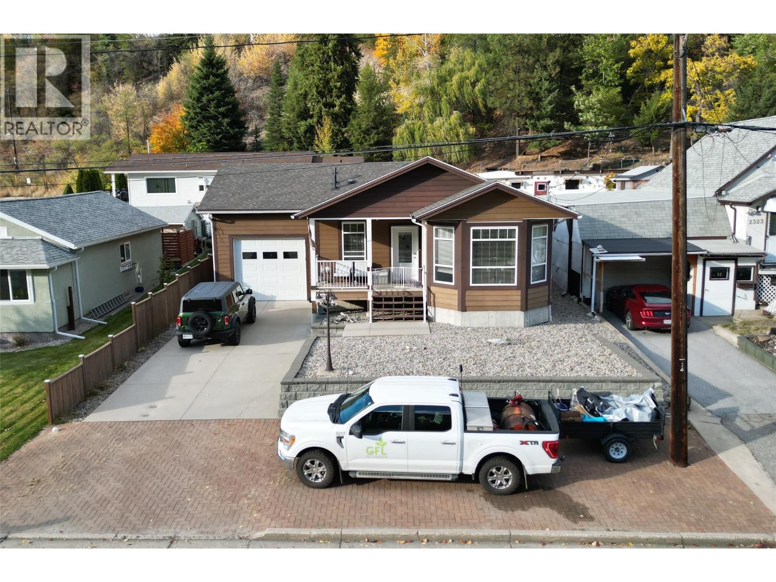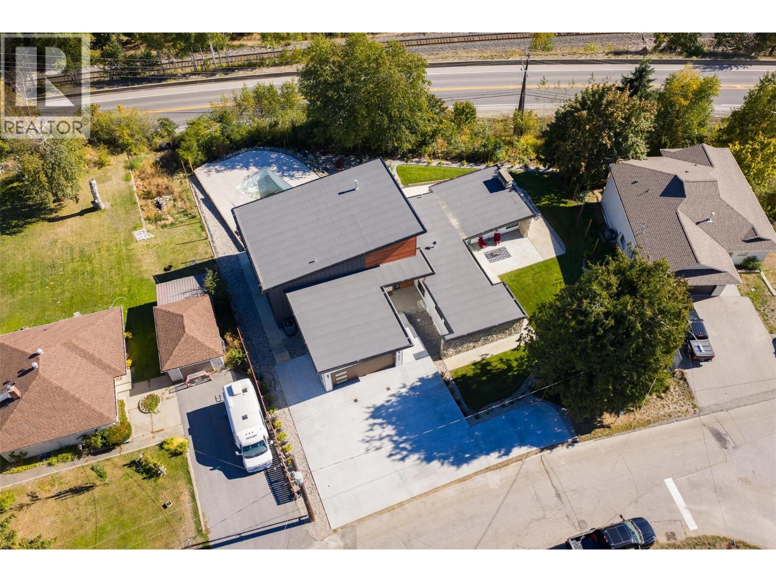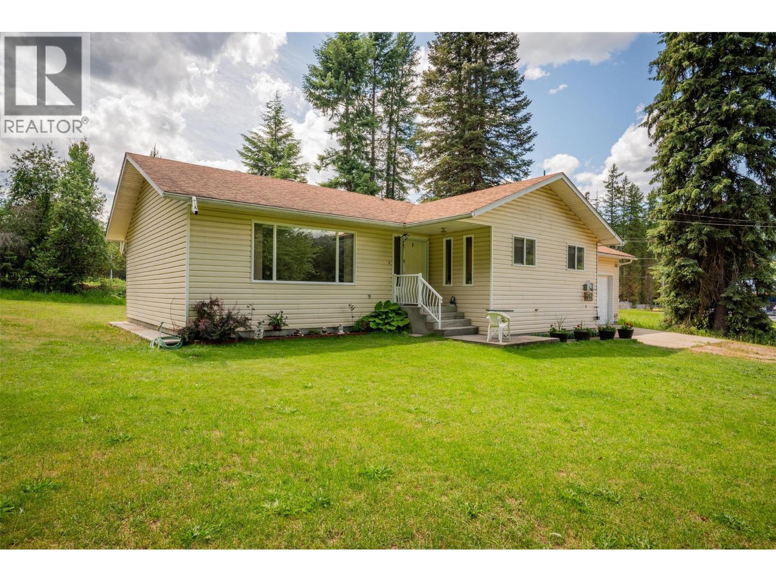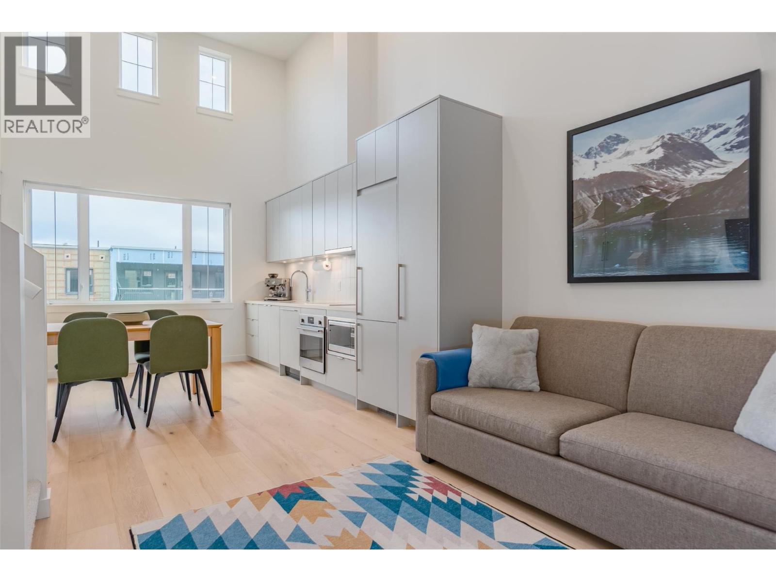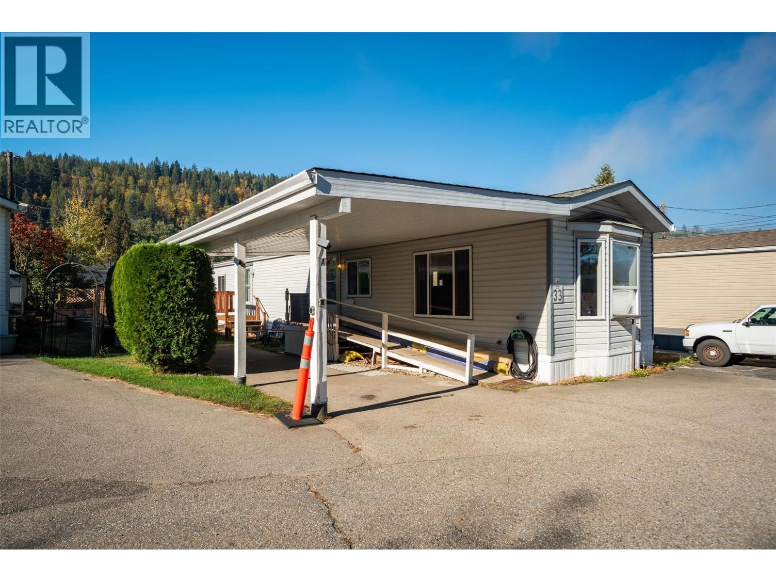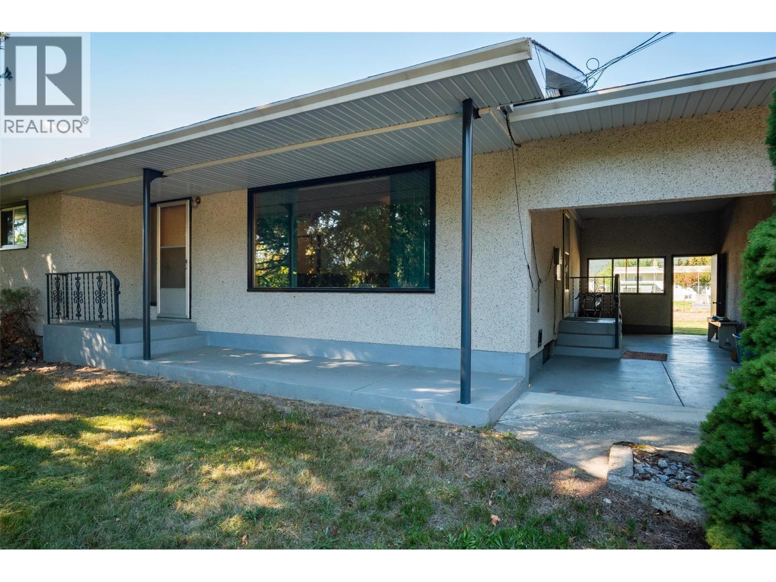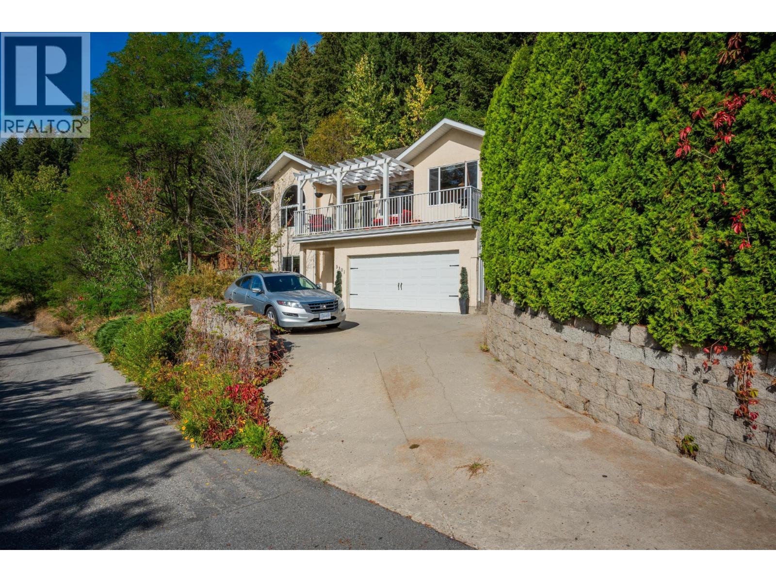
Highlights
Description
- Home value ($/Sqft)$294/Sqft
- Time on Houseful20 days
- Property typeSingle family
- StyleSplit level entry
- Median school Score
- Lot size7,841 Sqft
- Year built2004
- Garage spaces2
- Mortgage payment
Welcome to this beautiful 4-level split home where timeless design meets modern comfort. From the moment you enter, vaulted ceilings and an open-concept main floor create a bright, airy feel. The kitchen, truly the heart of the home, showcases a striking butcher block island, abundant cabinetry, and a seamless flow into the dining and living areas perfect for gatherings or quiet nights in. The living room is warm and inviting, anchored by a cozy gas fireplace and custom-built entertainment unit. Upstairs, the spacious primary suite offers a walk-in closet and spa-like ensuite, while a second large bedroom and full bath provide comfort for family or guests. The lower levels extend the living space even further. On the third level, you’ll find another bedroom, a full bath, and a well-planned laundry room with extra storage. The fourth level boasts a versatile family room ideal for movie nights, recreation, or a home gym with direct access to the double attached garage. Step outside to a landscaped backyard with perennial gardens, underground sprinklers, and full fencing for privacy and ease of care. Perfectly located just a short stroll from a nearby park, this home blends indoor comfort with outdoor enjoyment. (id:63267)
Home overview
- Heat type Forced air
- Sewer/ septic Municipal sewage system
- # total stories 4
- Roof Unknown
- # garage spaces 2
- # parking spaces 2
- Has garage (y/n) Yes
- # full baths 3
- # total bathrooms 3.0
- # of above grade bedrooms 3
- Flooring Carpeted, laminate, linoleum, mixed flooring
- Has fireplace (y/n) Yes
- Subdivision Trail
- View Mountain view
- Zoning description Unknown
- Lot desc Landscaped, underground sprinkler
- Lot dimensions 0.18
- Lot size (acres) 0.18
- Building size 1992
- Listing # 10364707
- Property sub type Single family residence
- Status Active
- Bathroom (# of pieces - 4) Measurements not available
Level: 2nd - Bedroom 4.14m X 2.997m
Level: 2nd - Primary bedroom 4.166m X 3.912m
Level: 2nd - Ensuite bathroom (# of pieces - 4) Measurements not available
Level: 2nd - Utility 2.743m X 1.88m
Level: Basement - Bathroom (# of pieces - 4) Measurements not available
Level: Basement - Bedroom 4.216m X 3.962m
Level: Basement - Laundry 3.81m X 3.962m
Level: Basement - Foyer 1.981m X 2.159m
Level: Lower - Family room 4.801m X 3.759m
Level: Lower - Kitchen 4.801m X 4.115m
Level: Main - Dining room 3.886m X 3.353m
Level: Main - Living room 4.953m X 3.912m
Level: Main
- Listing source url Https://www.realtor.ca/real-estate/28938386/3301-laburnum-drive-trail-trail
- Listing type identifier Idx

$-1,560
/ Month






