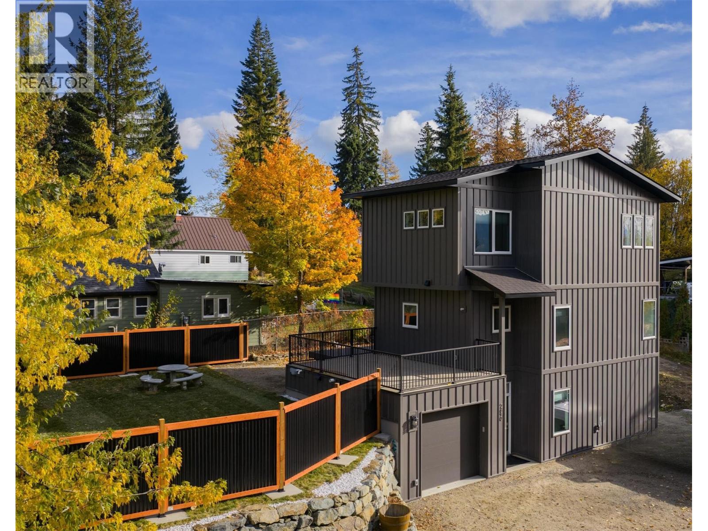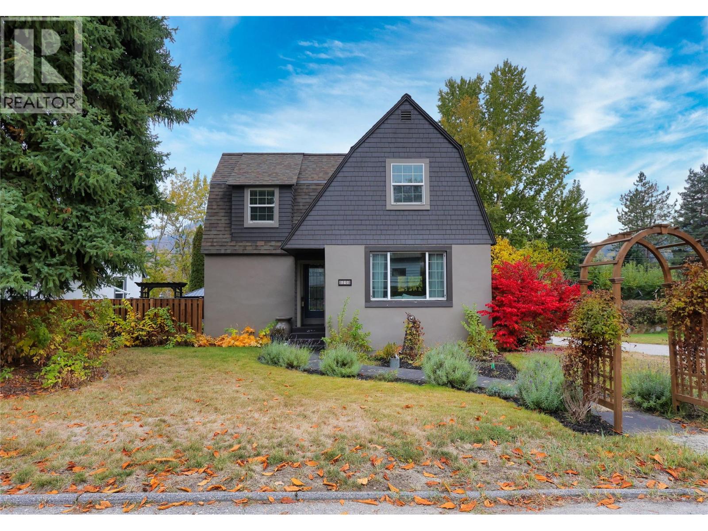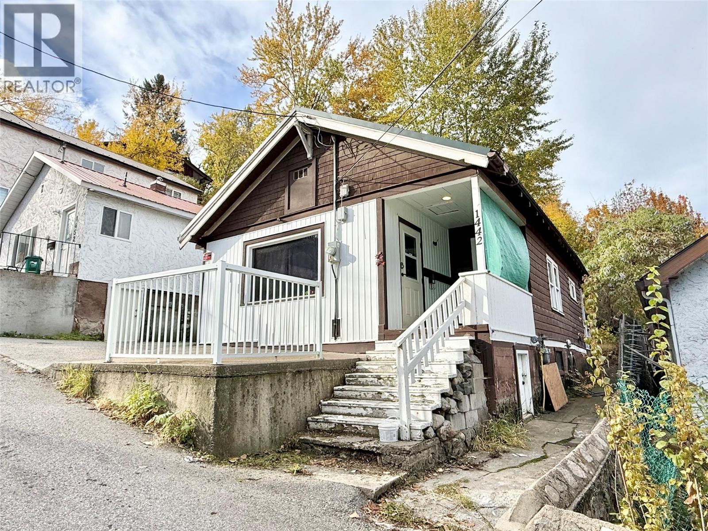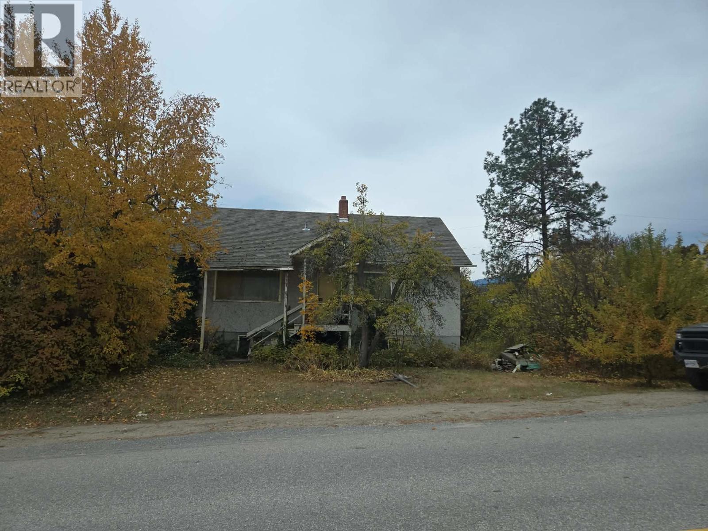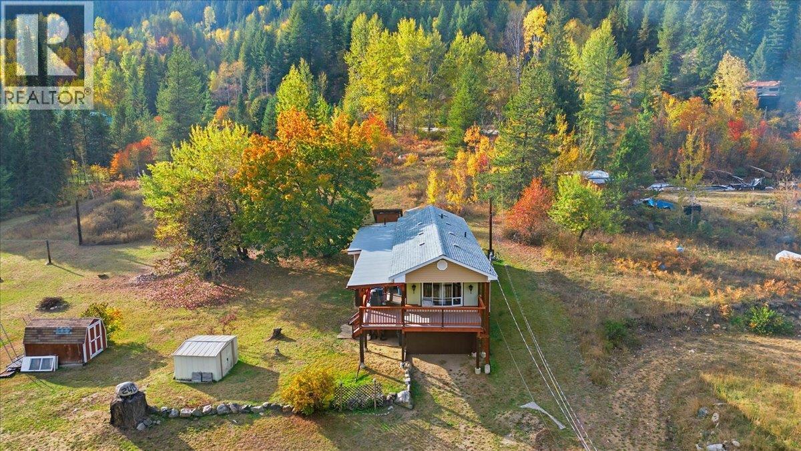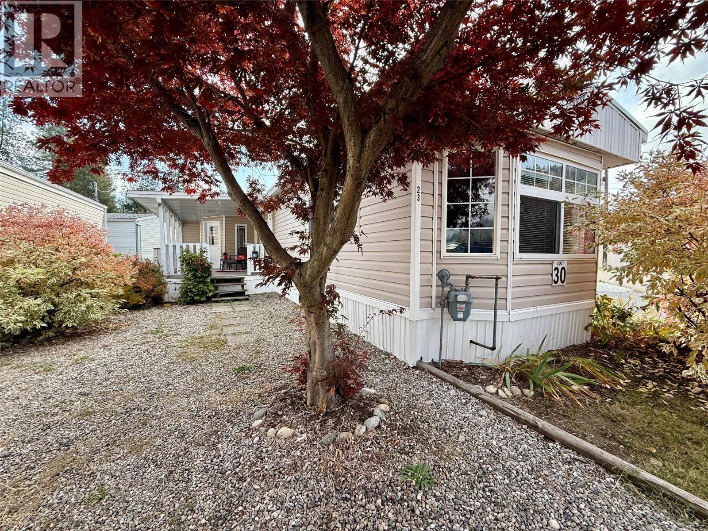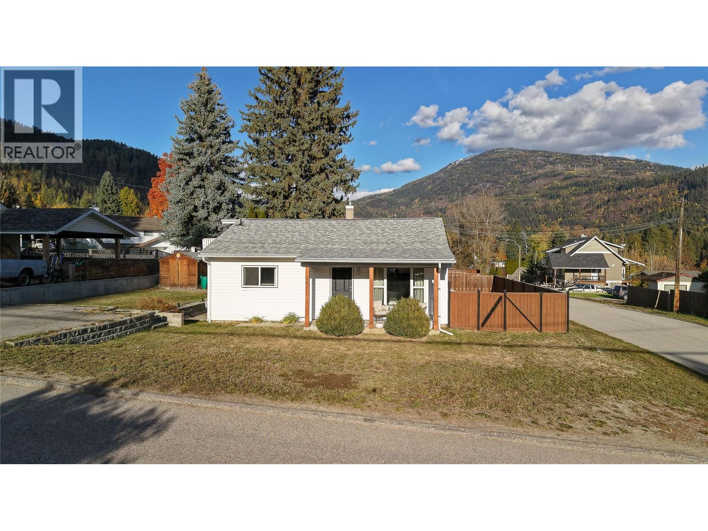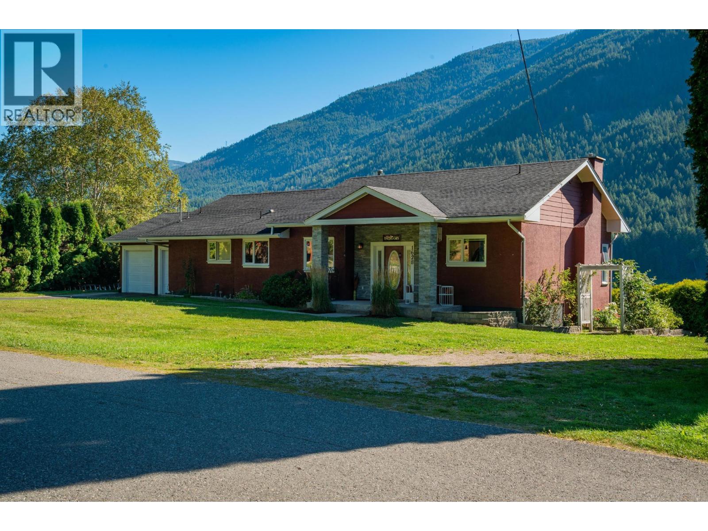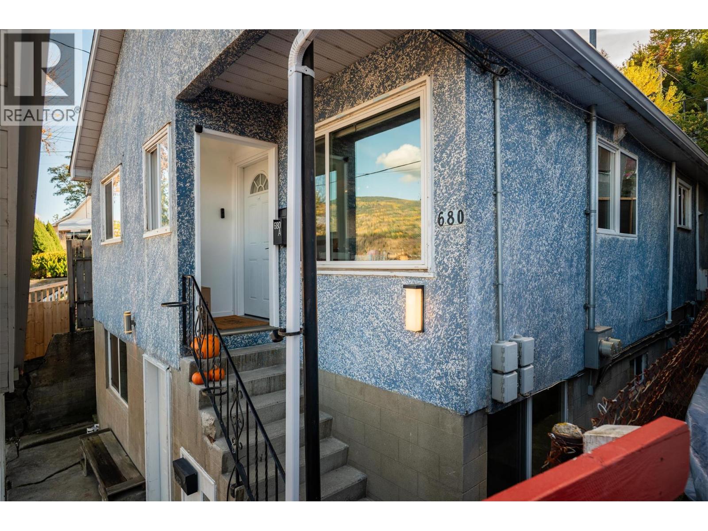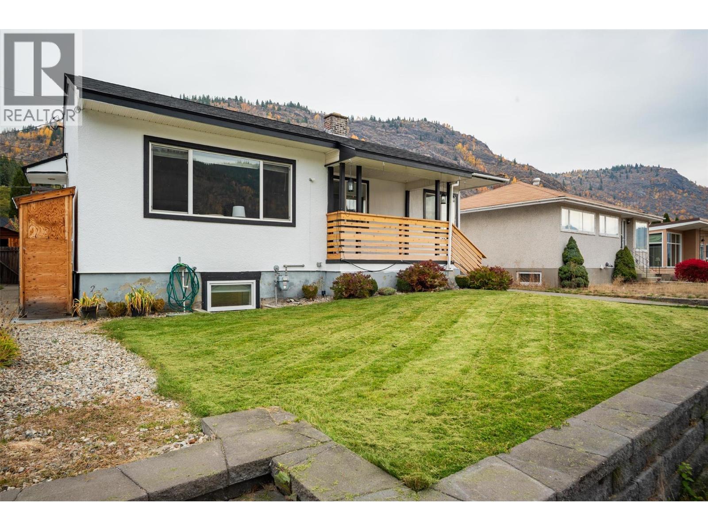
Highlights
Description
- Home value ($/Sqft)$238/Sqft
- Time on Housefulnew 17 hours
- Property typeSingle family
- StyleRanch
- Median school Score
- Lot size5,227 Sqft
- Year built1953
- Garage spaces1
- Mortgage payment
Welcome to Glenmerry living at its best — where timeless character meets modern design. This beautifully revitalized family home blends original charm with thoughtful upgrades spanning every level and season. From the moment you arrive, the pride of ownership is unmistakable — with a freshly painted exterior (2024), updated casings, new roof (2025), and a welcoming front porch remodel (2023) that sets the tone for what’s inside. Step through the door to find stunning original hardwood floors, meticulously stained and treated (2014), paired with upgraded baseboards for a clean, cohesive finish. The main floor offers a bright and inviting layout perfect for family life, featuring a newly renovated upstairs bathroom (2025) and modern kitchen with a new fridge, dishwasher, and dryer (2025). Downstairs, the fully finished basement offers incredible versatility — including a rec room, new bathroom, laundry area, and additional bedroom and tool room (2025). Every major system has been thoughtfully updated: new furnace and A/C (2019), insulated and wired garage (2016), and a fully fenced, landscaped yard (2019–2020) complete with irrigation system, retaining wall, and lush lawn. The backyard is an entertainer’s dream — featuring a 2024 patio and gazebo, plus a hot tub with all-new internals (2025). Whether you’re hosting gatherings or enjoying quiet evenings under the lights, this property delivers the perfect balance of style, substance, and serenity. (id:63267)
Home overview
- Cooling Central air conditioning
- Heat type See remarks
- Sewer/ septic Municipal sewage system
- # total stories 2
- Roof Unknown
- # garage spaces 1
- # parking spaces 6
- Has garage (y/n) Yes
- # full baths 2
- # total bathrooms 2.0
- # of above grade bedrooms 4
- Flooring Hardwood
- Subdivision Trail
- Zoning description Residential
- Lot desc Landscaped
- Lot dimensions 0.12
- Lot size (acres) 0.12
- Building size 1888
- Listing # 10366756
- Property sub type Single family residence
- Status Active
- Bedroom 3.048m X 2.845m
Level: Basement - Office 3.048m X 3.048m
Level: Basement - Recreational room 6.096m X 4.267m
Level: Basement - Laundry 2.438m X 2.134m
Level: Basement - Full bathroom Measurements not available
Level: Basement - Workshop 1.524m X 2.134m
Level: Basement - Bedroom 2.743m X 2.743m
Level: Main - Bedroom 4.013m X 2.591m
Level: Main - Primary bedroom 3.658m X 2.972m
Level: Main - Dining room 3.099m X 2.134m
Level: Main - Full bathroom Measurements not available
Level: Main - Kitchen 3.099m X 2.134m
Level: Main - Living room 4.14m X 4.775m
Level: Main
- Listing source url Https://www.realtor.ca/real-estate/29037625/3321-dahlia-crescent-trail-trail
- Listing type identifier Idx

$-1,197
/ Month

