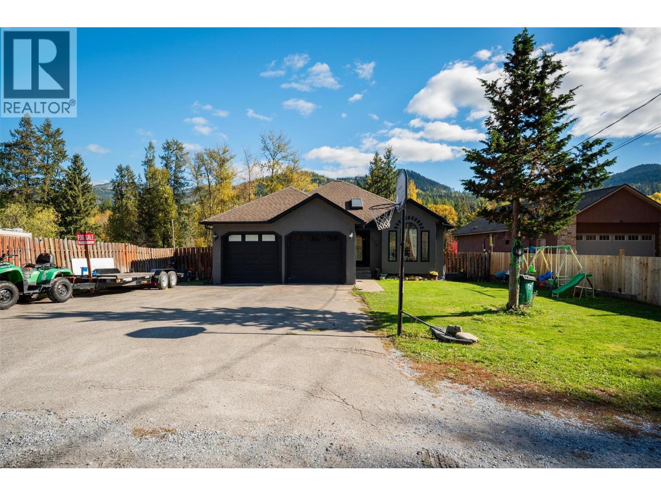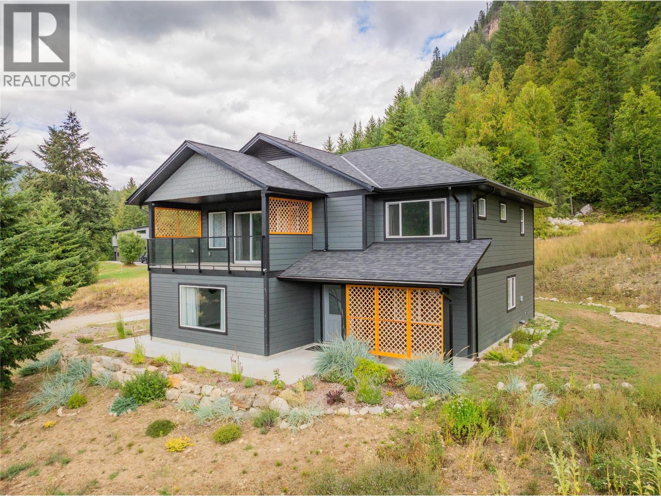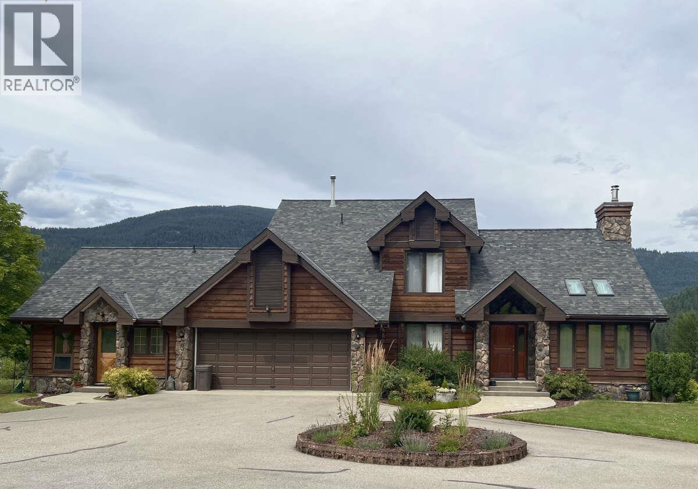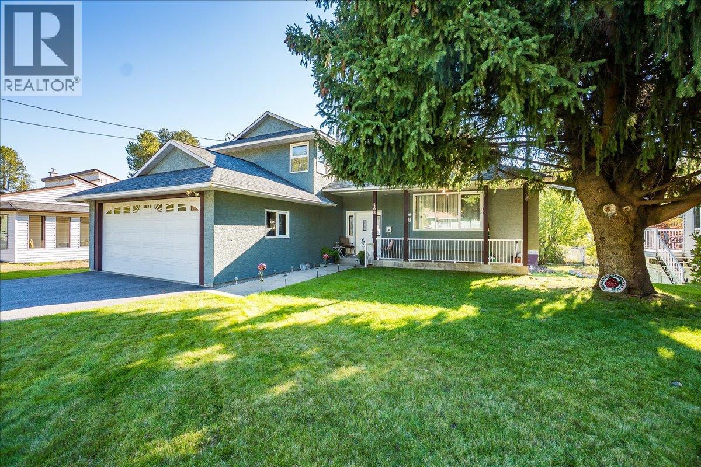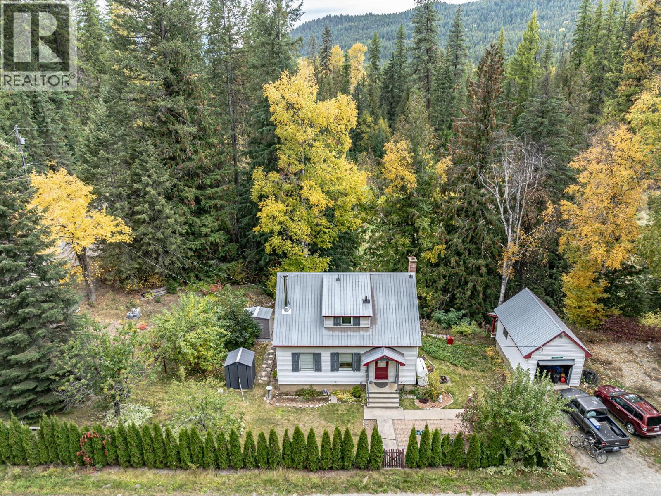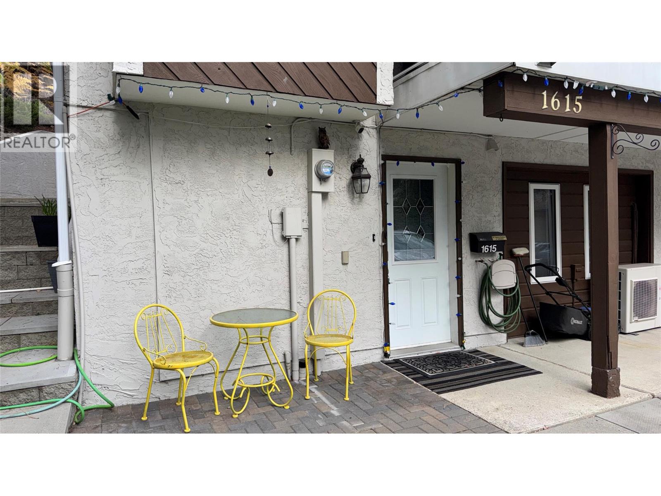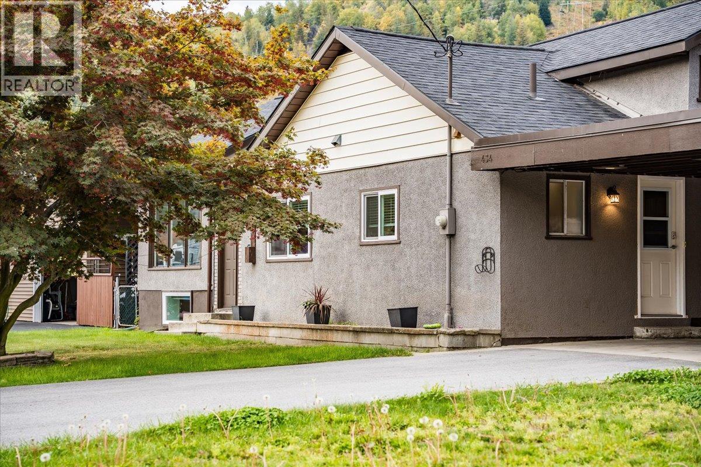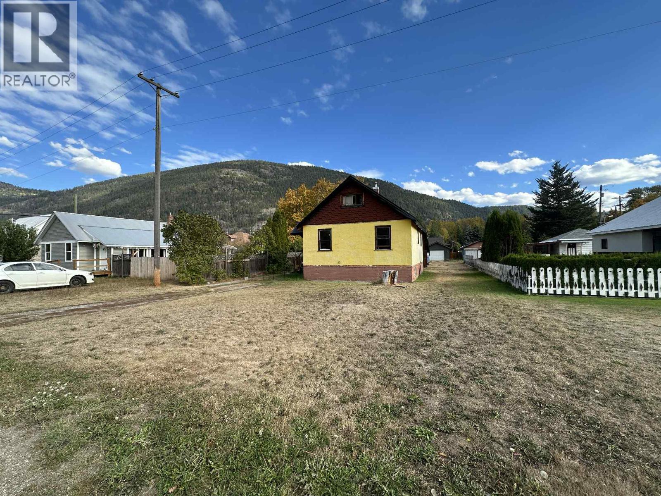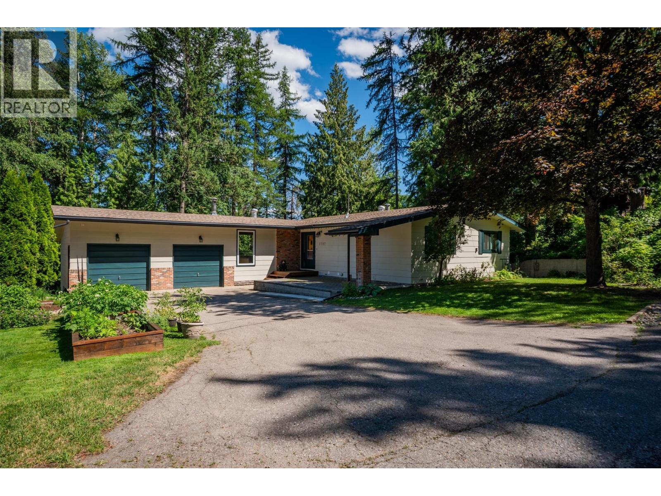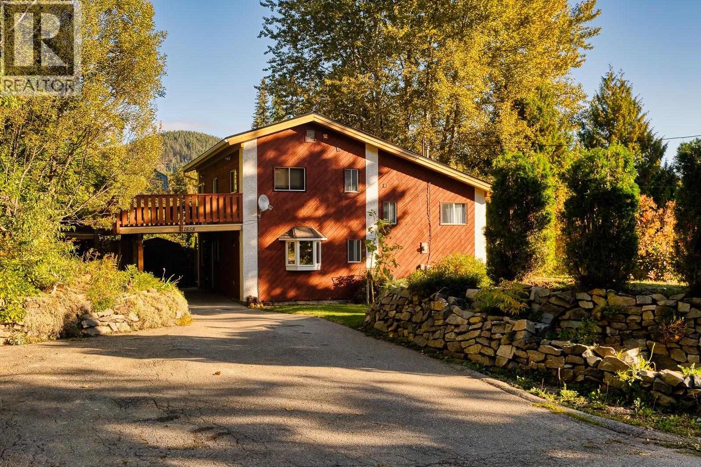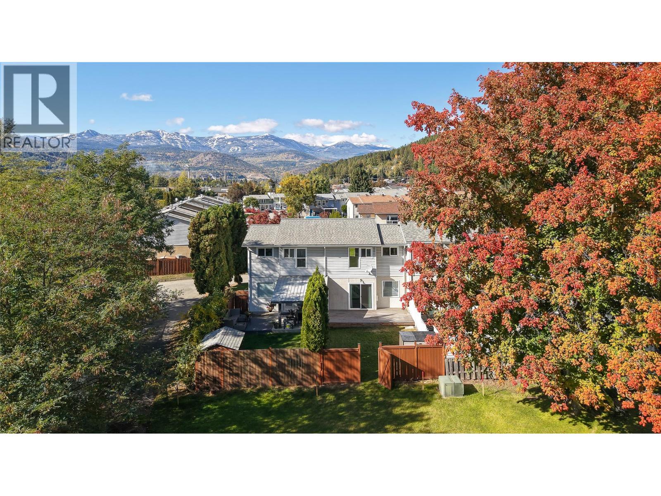
Highlights
Description
- Home value ($/Sqft)$301/Sqft
- Time on Housefulnew 5 hours
- Property typeSingle family
- Median school Score
- Lot size1,742 Sqft
- Year built1976
- Mortgage payment
Welcome to this well-kept townhouse in the desirable Glenmerry neighbourhood. There is room to grow with 3 bedrooms, 2 bathrooms, a bright living area and an unfinished basement ready for your personal touch. You’ll love the views of Red Mountain from your kitchen or upstairs bedroom. Step outside to your fully fenced yard ideal for kids or pets, a spacious new deck (2023), and enjoy the privacy of backing onto a large green space - no neighbours right behind you! And yes, there is A/C (serviced this year) - a must for our hot Summers! There’s also a covered carport, plenty of nearby parking and it’s located within walking distance to the brand-new Glenmerry Elementary School. This home has comfort, convenience, and community, make it yours today! (id:63267)
Home overview
- Cooling Central air conditioning
- Heat type Forced air, see remarks
- Sewer/ septic Municipal sewage system
- # total stories 3
- Roof Unknown
- Fencing Fence
- # parking spaces 2
- Has garage (y/n) Yes
- # full baths 1
- # half baths 1
- # total bathrooms 2.0
- # of above grade bedrooms 3
- Community features Family oriented, pets allowed, rentals allowed
- Subdivision Trail
- View Mountain view
- Zoning description Residential
- Lot desc Level
- Lot dimensions 0.04
- Lot size (acres) 0.04
- Building size 1260
- Listing # 10365750
- Property sub type Single family residence
- Status Active
- Full bathroom Measurements not available
Level: 2nd - Bedroom 3.124m X 2.337m
Level: 2nd - Bedroom 2.743m X 2.642m
Level: 2nd - Utility 5.791m X 3.353m
Level: Basement - Laundry 2.438m X 1.524m
Level: Basement - Storage 3.353m X 2.438m
Level: Basement - Primary bedroom 3.404m X 2.845m
Level: Main - Dining room 2.845m X 2.438m
Level: Main - Living room 3.454m X 3.404m
Level: Main - Kitchen 3.073m X 2.311m
Level: Main - Partial bathroom Measurements not available
Level: Main
- Listing source url Https://www.realtor.ca/real-estate/28994011/3366-laurel-crescent-trail-trail
- Listing type identifier Idx

$-1,011
/ Month

