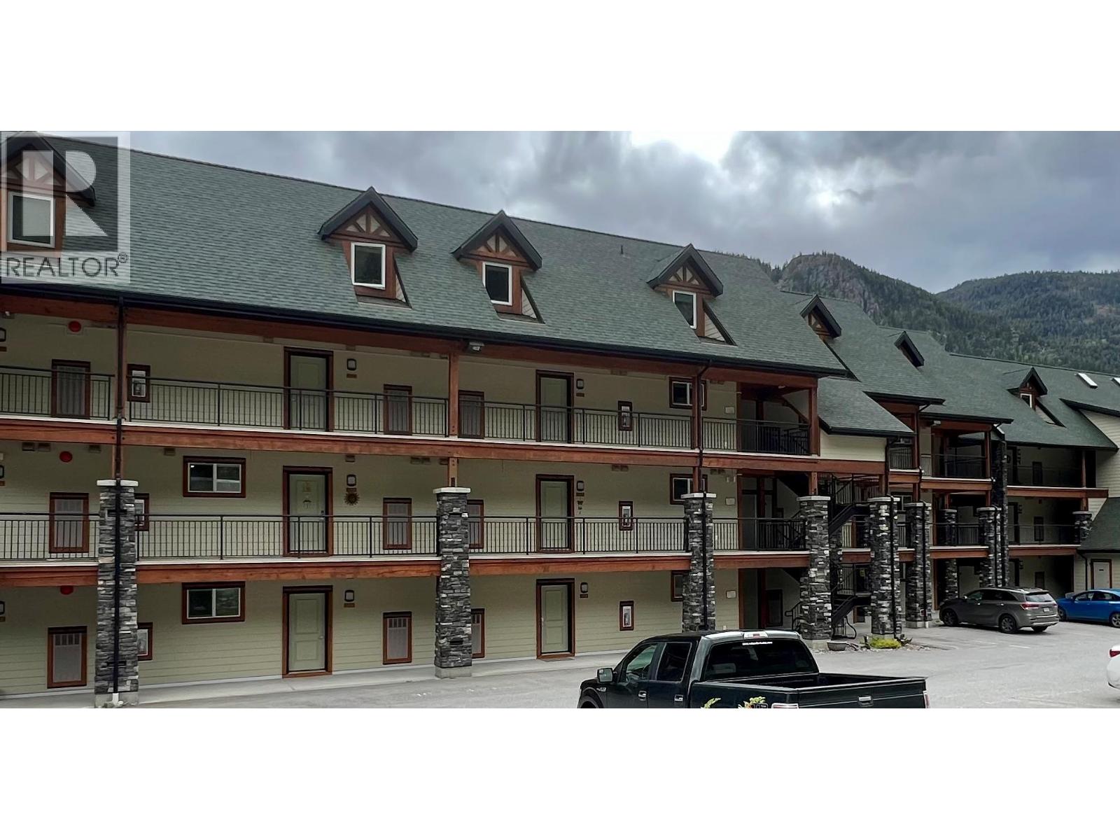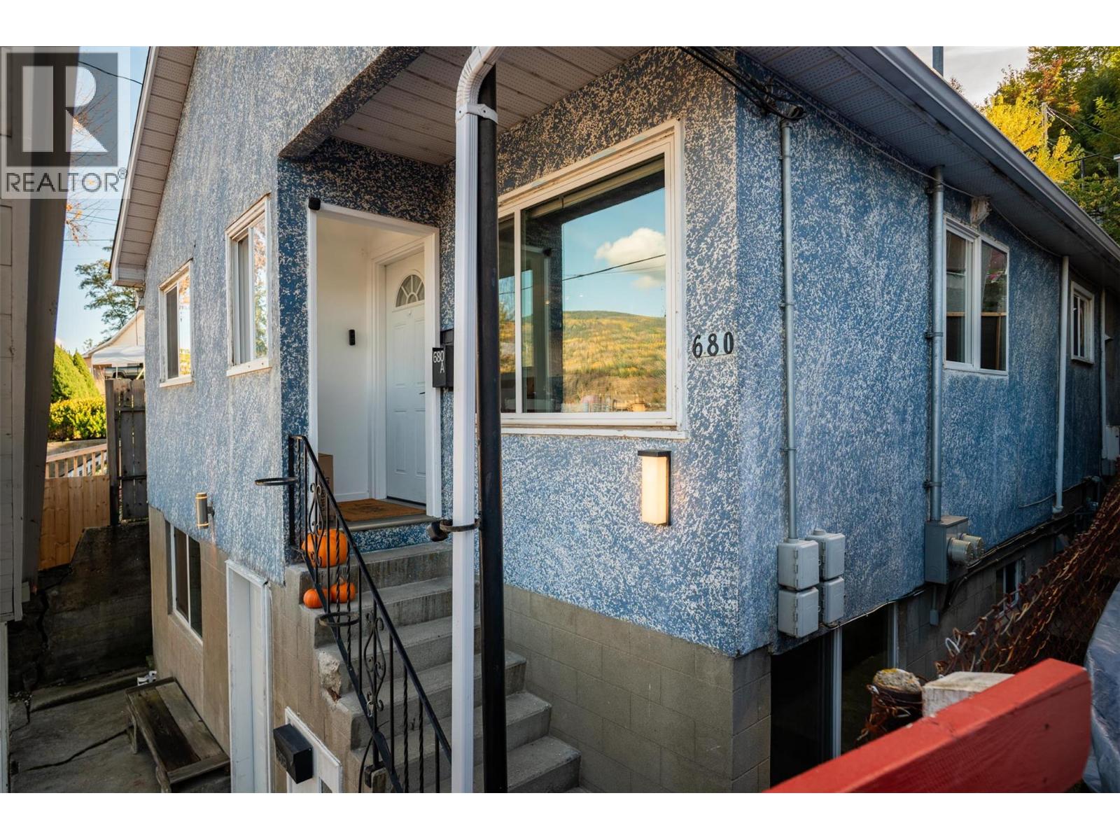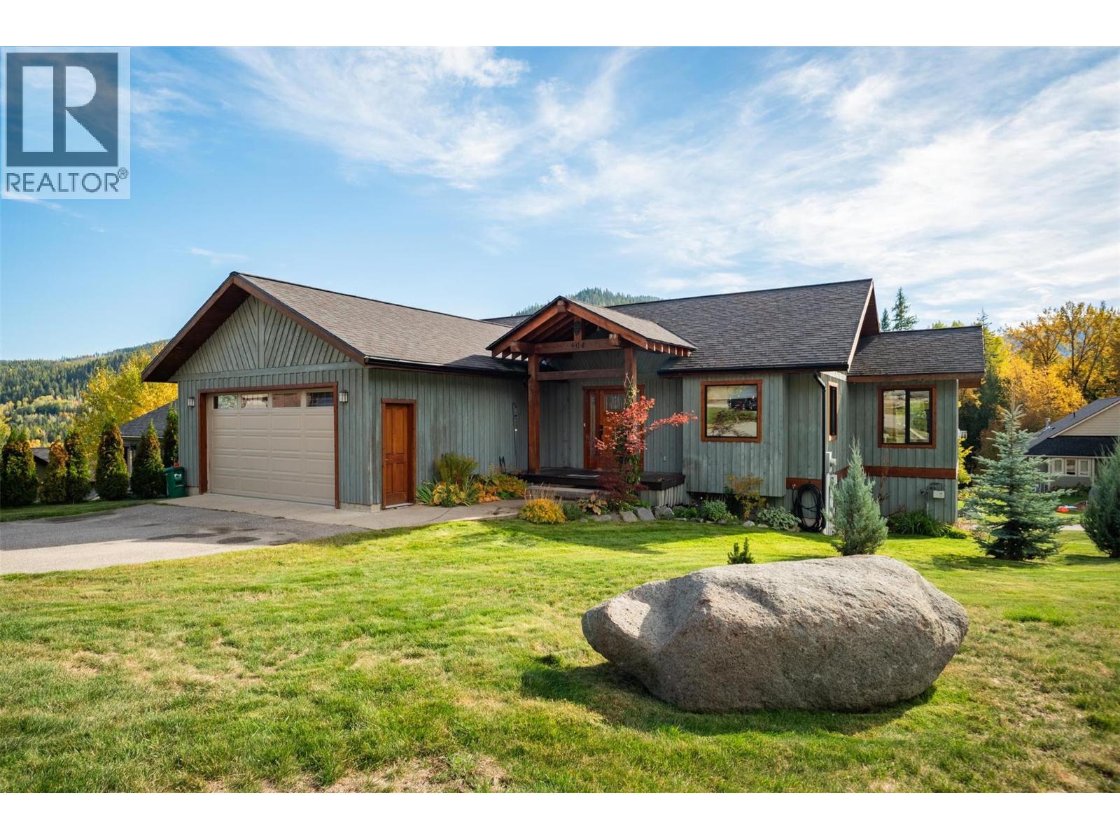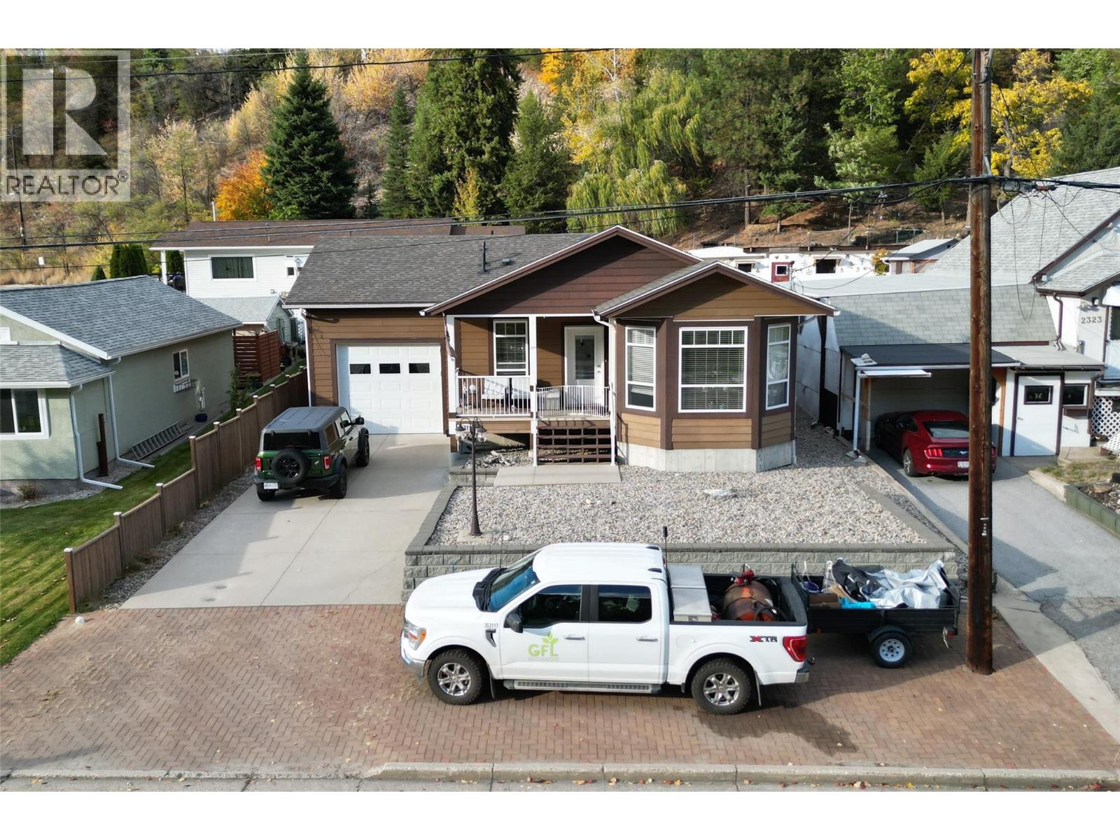
Highlights
Description
- Home value ($/Sqft)$363/Sqft
- Time on Housefulnew 4 hours
- Property typeSingle family
- Median school Score
- Lot size1,742 Sqft
- Year built1976
- Mortgage payment
The perfect package in Glenmerry! This isn’t your typical townhouse — it’s been completely updated, is move-in ready, and thoughtfully designed for comfortable living. With a beautiful hot tub, a fully fenced backyard, and four parking spaces (more than most of the neighbours!), this home truly stands out. Inside, you’ll love the familiar and functional layout, featuring an updated kitchen, a spacious dining area, and a bright living room — all conveniently located on the main floor alongside a stylish half bath. Sliding patio doors lead to your covered back patio, where you can unwind in the hot tub and take in those crisp, starry Kootenay nights. Upstairs, you’ll find three bedrooms, each with large closets, plus a full bathroom offering plenty of storage. The basement adds even more versatility, currently set up as a gym but easily transformed into a rec room or office. The utility room hosts key mechanical updates, including a newer furnace, for peace of mind. Located in the sought-after Glenmerry neighborhood, you’re just steps from the new elementary school, the Columbia river, and minutes from all the outdoor adventure and small-town charm the Kootenay region has to offer — from world-class skiing and hiking to vibrant local markets and community events. Don't miss out on your new home - book your showing today! (id:63267)
Home overview
- Cooling Central air conditioning
- Heat type Forced air
- Sewer/ septic Municipal sewage system
- # total stories 3
- Roof Unknown
- Fencing Fence
- # parking spaces 4
- # full baths 1
- # half baths 1
- # total bathrooms 2.0
- # of above grade bedrooms 3
- Flooring Mixed flooring
- Subdivision Trail
- Zoning description Residential
- Lot dimensions 0.04
- Lot size (acres) 0.04
- Building size 1144
- Listing # 10366366
- Property sub type Single family residence
- Status Active
- Primary bedroom 3.404m X 2.794m
Level: 2nd - Bedroom 3.15m X 2.311m
Level: 2nd - Bathroom (# of pieces - 4) 2.311m X 1.956m
Level: 2nd - Bedroom 3.404m X 2.667m
Level: 2nd - Recreational room 5.74m X 3.226m
Level: Basement - Laundry 5.74m X 3.429m
Level: Basement - Kitchen 2.997m X 2.286m
Level: Main - Living room 3.404m X 3.429m
Level: Main - Dining room 2.794m X 2.388m
Level: Main - Bathroom (# of pieces - 2) 2.261m X 1.422m
Level: Main
- Listing source url Https://www.realtor.ca/real-estate/29019859/3395-laurel-crescent-trail-trail
- Listing type identifier Idx

$-1,107
/ Month











