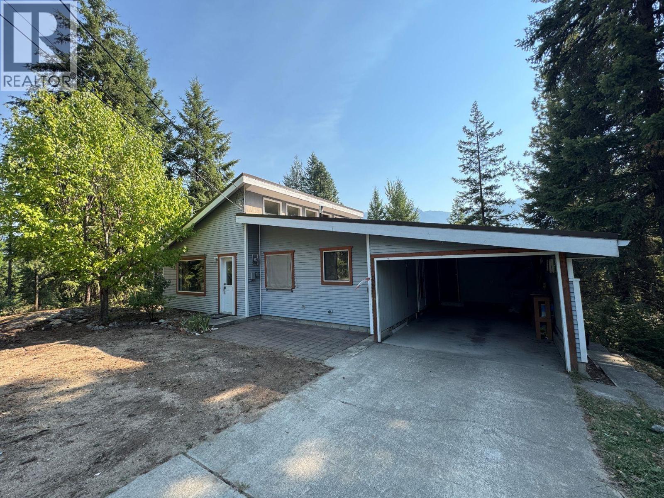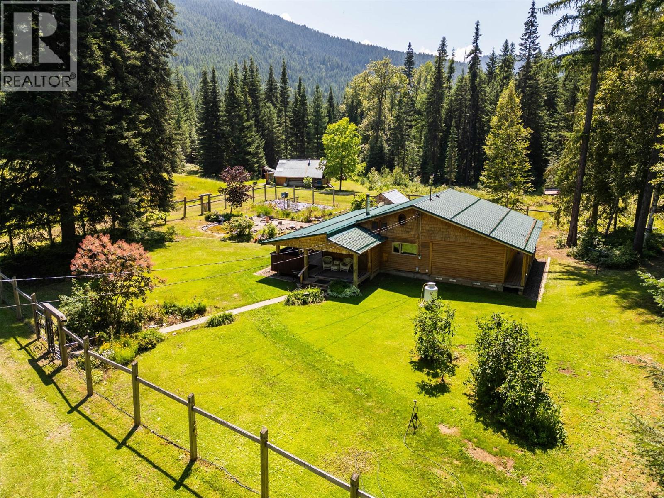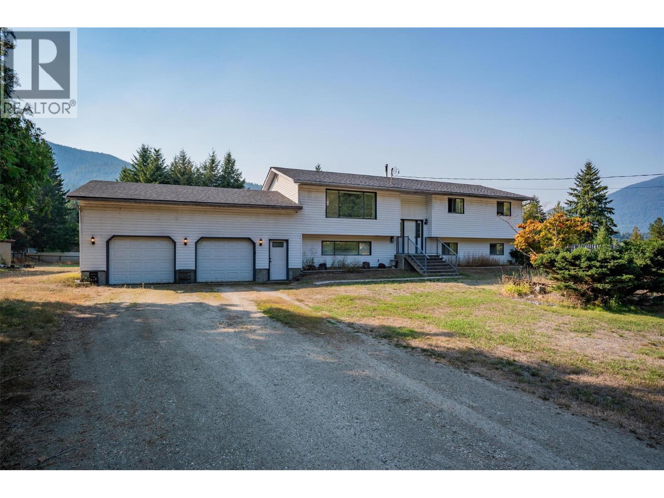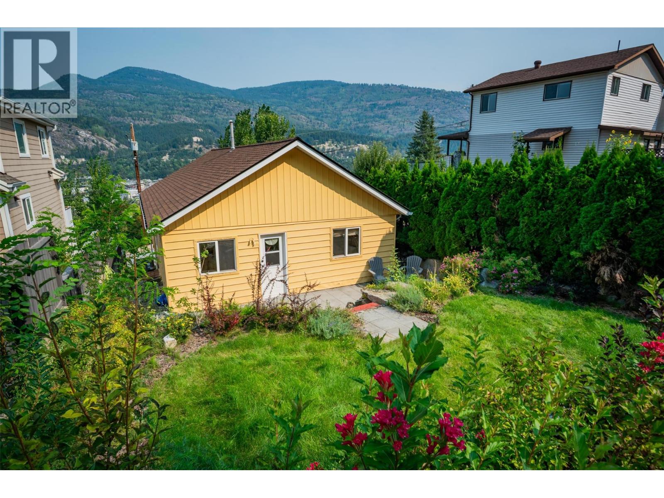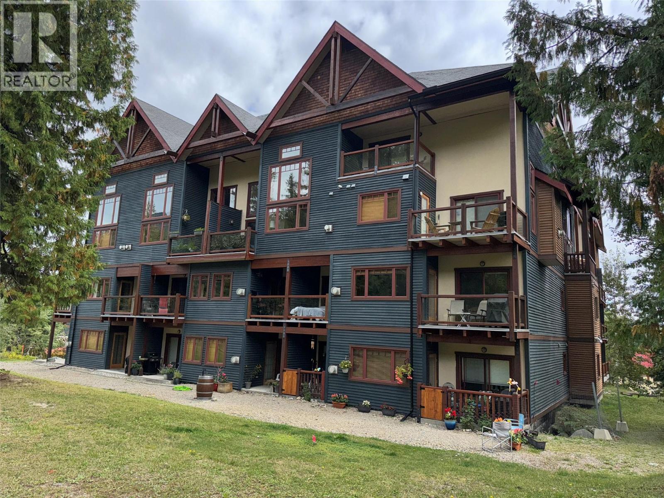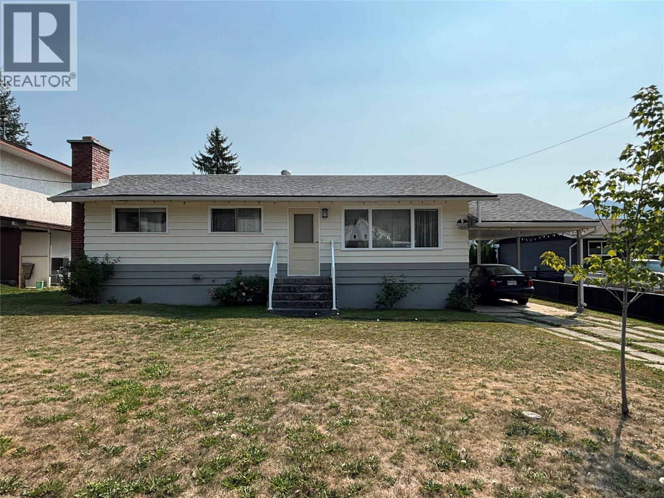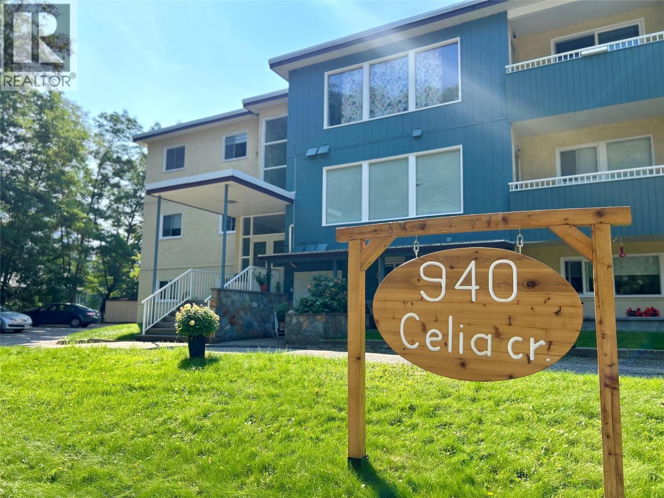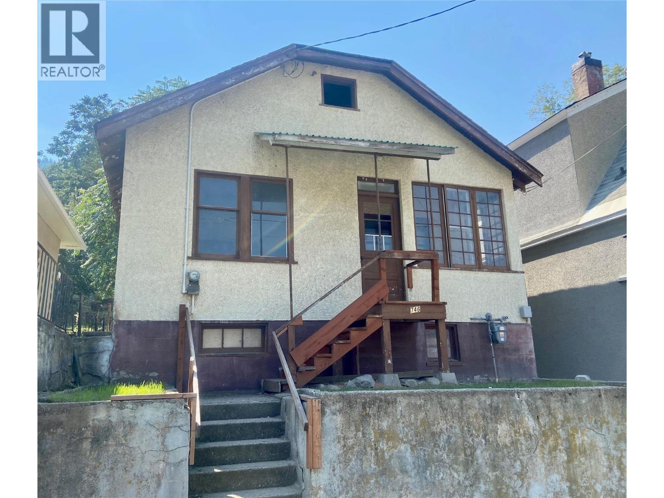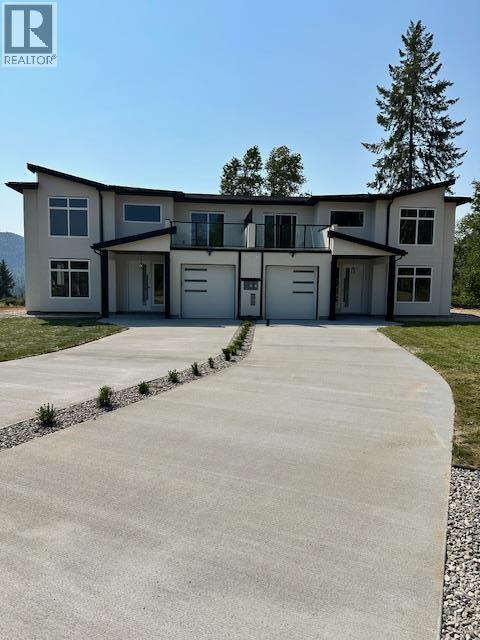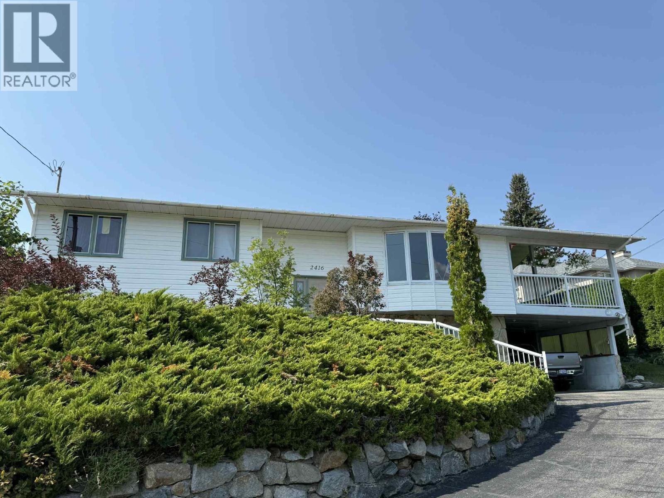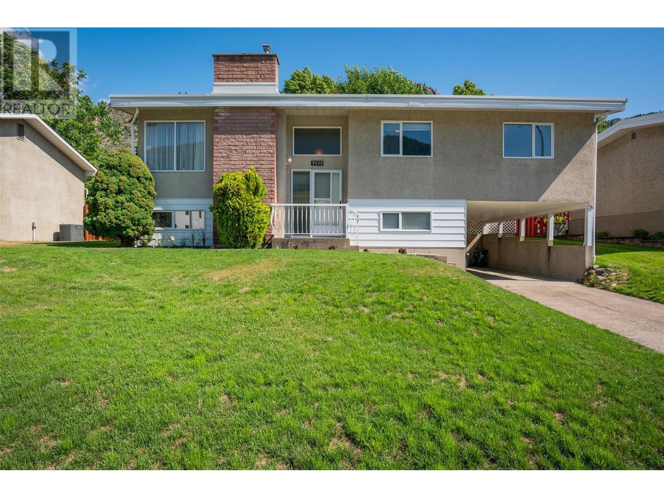
Highlights
Description
- Home value ($/Sqft)$253/Sqft
- Time on Houseful81 days
- Property typeSingle family
- StyleSplit level entry
- Median school Score
- Lot size6,098 Sqft
- Year built1963
- Mortgage payment
This Glenmerry home has only had two owners since it was built, and it’s been so well loved and cared for over the years. It’s solid, welcoming, and ready for the next family to make it their own. The main floor features a bright living room with large windows and beautiful oak floors which flows into the dining space and connects to the kitchen. A door off the kitchen leads to your back deck and fully landscaped yard—perfect for BBQs, enjoying your morning coffee, or simply relaxing outdoors. Down the hall are three good sized bedrooms and a full bathroom. The basement gives you even more room to spread out with a huge rec room, second bathroom, laundry, and a workshop/storage area- with potential to add a fourth bedroom! You’ll also appreciate the single attached carport, and the backyard gate that opens right onto green space, with direct access to the brand new Glenmerry Elementary School! This is the kind of home that feels easy to settle into—practical, cozy, and ready for your next chapter. (id:55581)
Home overview
- Cooling Central air conditioning
- Heat type Forced air, see remarks
- Sewer/ septic Municipal sewage system
- # total stories 2
- Roof Unknown
- Has garage (y/n) Yes
- # full baths 2
- # total bathrooms 2.0
- # of above grade bedrooms 3
- Flooring Carpeted, concrete, hardwood, vinyl
- Community features Family oriented
- Subdivision Trail
- View Mountain view
- Zoning description Unknown
- Lot desc Landscaped, underground sprinkler
- Lot dimensions 0.14
- Lot size (acres) 0.14
- Building size 1974
- Listing # 10352216
- Property sub type Single family residence
- Status Active
- Recreational room 7.391m X 3.835m
Level: Basement - Full bathroom 1.575m X 1.448m
Level: Basement - Laundry 3.353m X 3.505m
Level: Basement - Workshop 4.064m X 3.175m
Level: Basement - Storage 2.134m X 1.041m
Level: Basement - Living room 5.105m X 4.039m
Level: Main - Bedroom 2.946m X 3.48m
Level: Main - Bedroom 4.039m X 3.15m
Level: Main - Full bathroom 2.489m X 1.6m
Level: Main - Primary bedroom 4.115m X 3.683m
Level: Main - Kitchen 4.166m X 2.438m
Level: Main - Dining room 3.175m X 2.413m
Level: Main
- Listing source url Https://www.realtor.ca/real-estate/28472930/3555-highway-drive-trail-trail
- Listing type identifier Idx

$-1,331
/ Month

