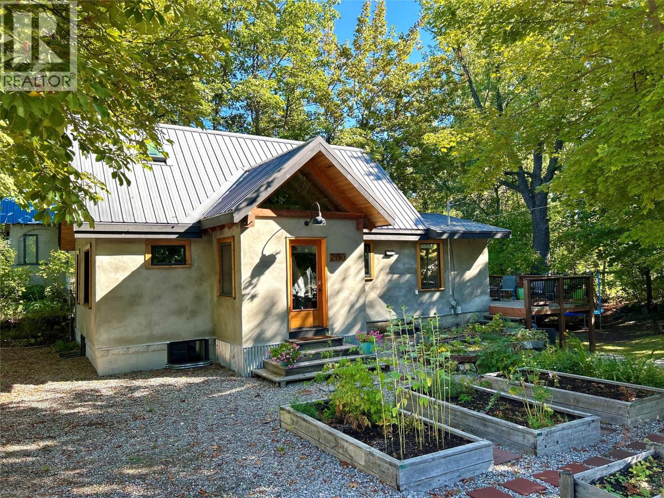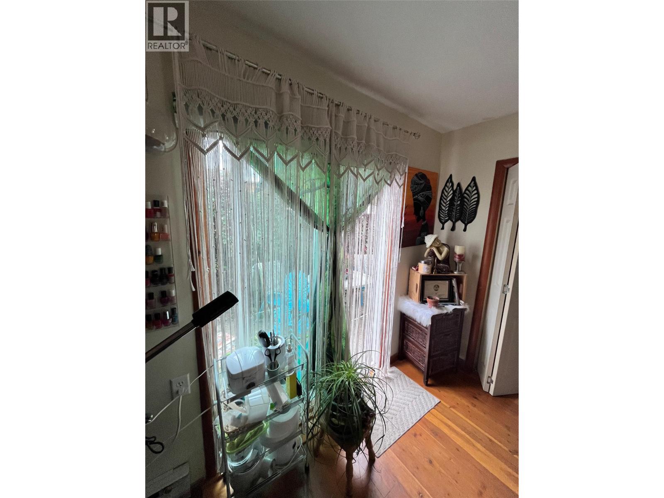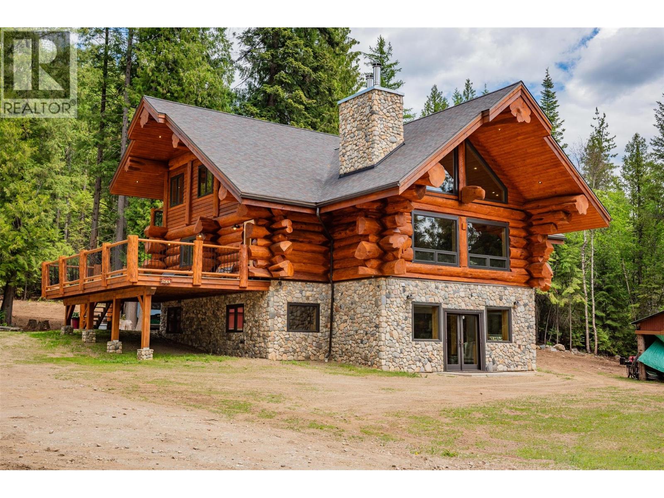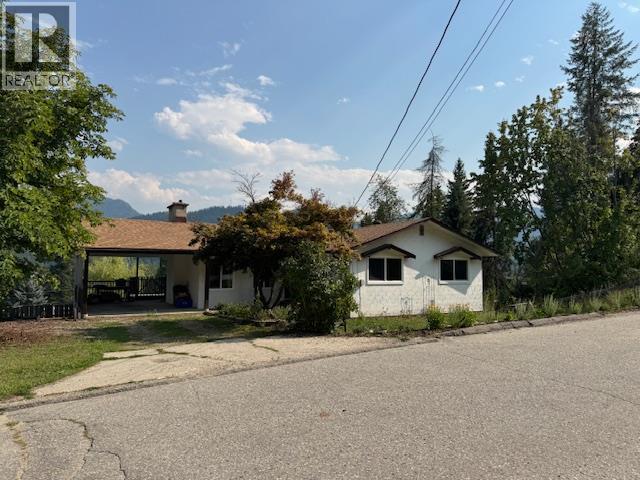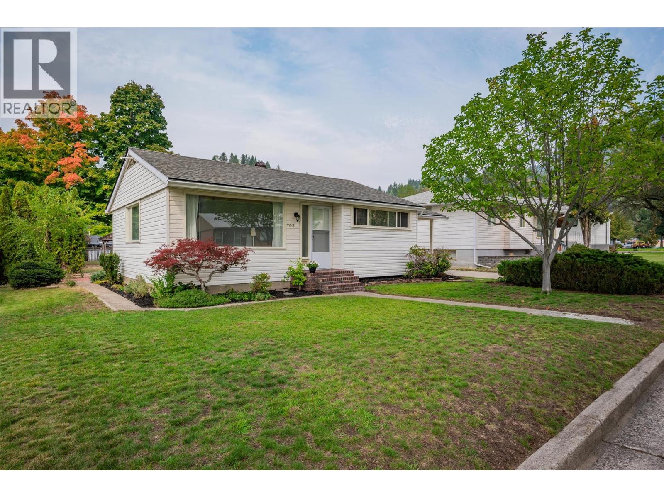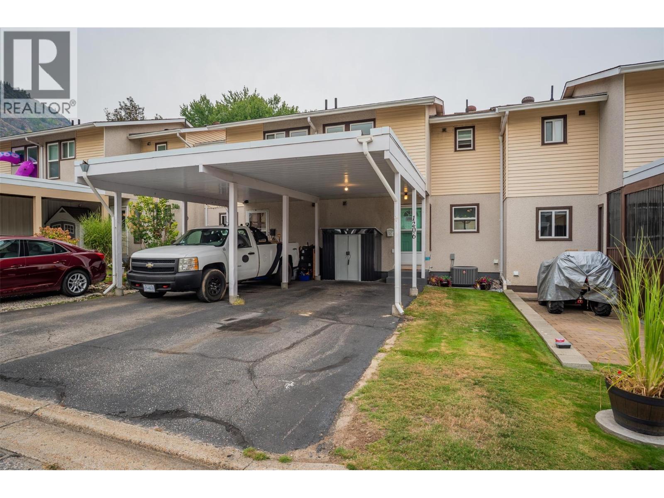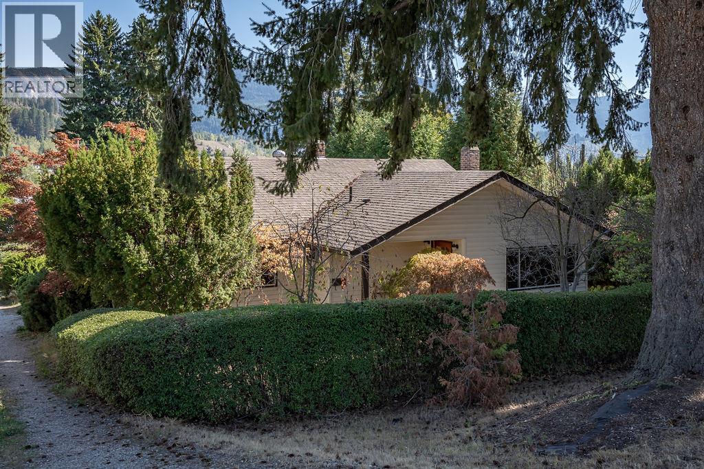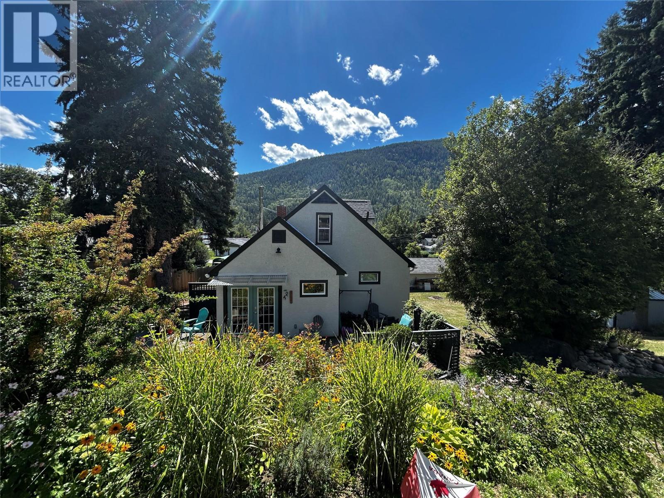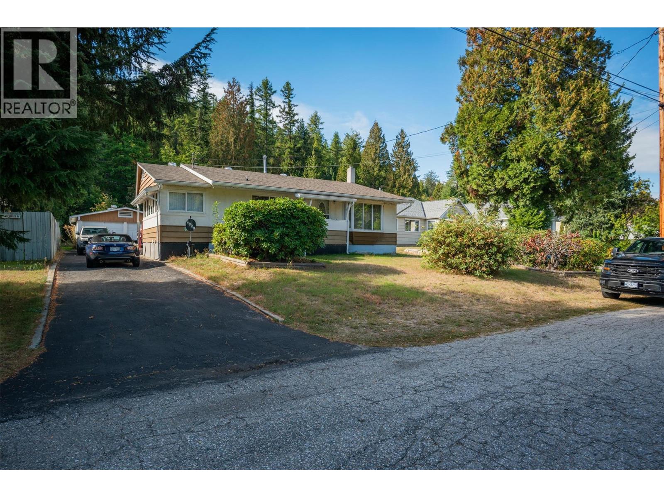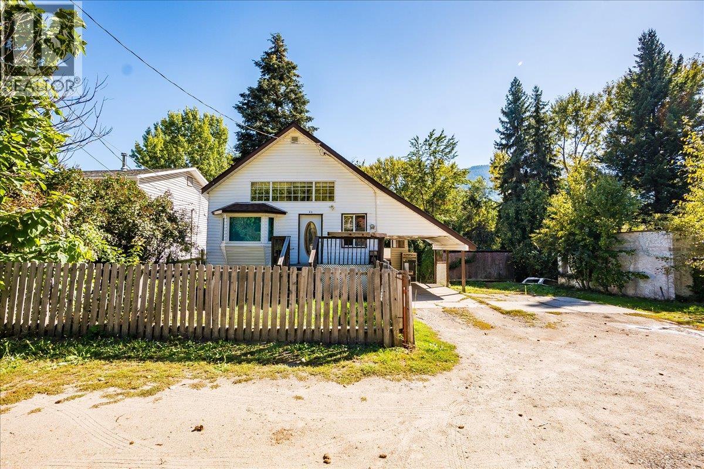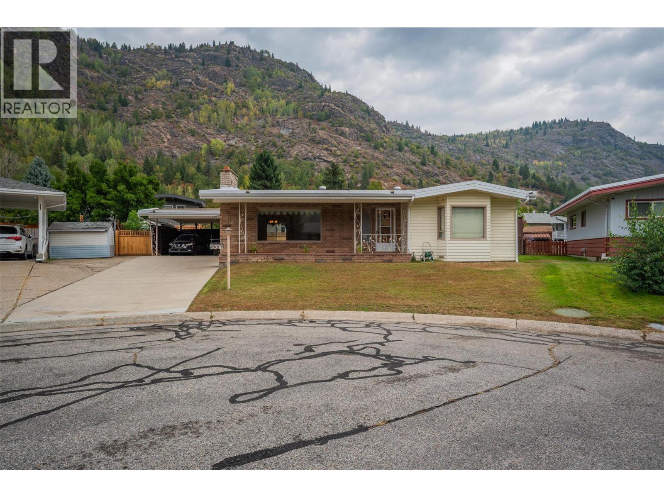
Highlights
Description
- Home value ($/Sqft)$209/Sqft
- Time on Housefulnew 8 hours
- Property typeSingle family
- StyleRanch
- Median school Score
- Lot size6,970 Sqft
- Year built1963
- Mortgage payment
A Home Filled With Memories, Ready for Yours! For over 50 years, this Glenmerry gem has been lovingly cared for by the same family — every corner filled with memories, laughter, and warmth. Now, it’s ready for new owners to write their own story. Nestled on a quiet cul-de-sac just steps from the brand-new elementary school, this spacious 3,000 sq/ft home offers the perfect family lifestyle. With 4 bedrooms + den, 3 bathrooms, and a thoughtful layout, there’s room for everyone to spread out and grow. The expansive rec room — complete with a plumbed-in bar — is made for gatherings, while two cozy fireplaces and a new heat-splitter heat pump bring comfort all year round. Outdoors, the oversized double carport provides plenty of space for vehicles and gear, while the newly fenced backyard is a private oasis featuring a pool, covered patio, and a handy storage shed — the perfect backdrop for summer BBQs, family celebrations, and endless fun. This is more than just a house — it’s a once-in-a-lifetime opportunity to own a cherished family home in one of Glenmerry’s most desirable neighborhoods. Don’t miss your chance to make this storybook property your own. (id:63267)
Home overview
- Cooling Heat pump
- Heat source Electric
- Heat type Baseboard heaters, heat pump
- Has pool (y/n) Yes
- Sewer/ septic Municipal sewage system
- # total stories 2
- Roof Unknown
- Fencing Fence
- # parking spaces 6
- Has garage (y/n) Yes
- # full baths 1
- # half baths 2
- # total bathrooms 3.0
- # of above grade bedrooms 4
- Flooring Mixed flooring
- Has fireplace (y/n) Yes
- Subdivision Trail
- View Mountain view
- Zoning description Residential
- Lot dimensions 0.16
- Lot size (acres) 0.16
- Building size 2867
- Listing # 10364525
- Property sub type Single family residence
- Status Active
- Den 3.048m X 3.048m
Level: Basement - Living room 3.658m X 3.658m
Level: Basement - Partial bathroom Measurements not available
Level: Basement - Recreational room 4.877m X 4.267m
Level: Basement - Bedroom 2.743m X 2.743m
Level: Basement - Utility 2.438m X 2.438m
Level: Basement - Bedroom 3.048m X 3.048m
Level: Main - Bedroom 2.743m X 2.743m
Level: Main - Kitchen 2.438m X 2.743m
Level: Main - Full bathroom Measurements not available
Level: Main - Dining room 2.438m X 2.438m
Level: Main - Primary bedroom 3.658m X 3.048m
Level: Main - Partial bathroom Measurements not available
Level: Main - Living room 6.096m X 4.267m
Level: Main - Foyer 1.219m X 1.829m
Level: Main
- Listing source url Https://www.realtor.ca/real-estate/28937493/3581-aster-drive-trail-trail
- Listing type identifier Idx

$-1,597
/ Month

