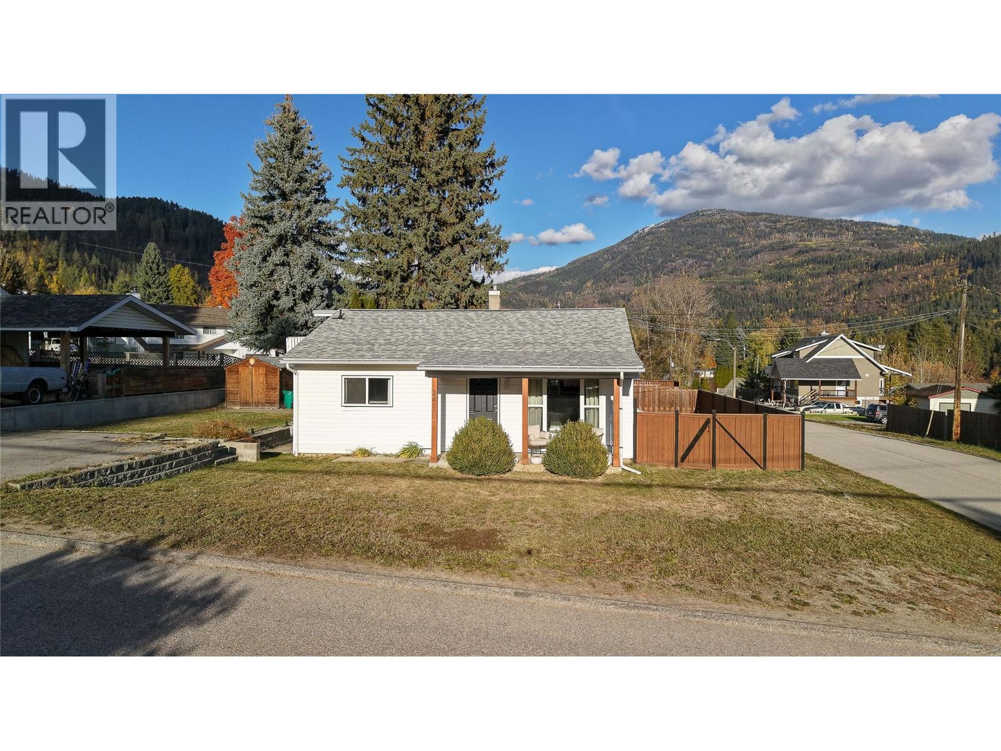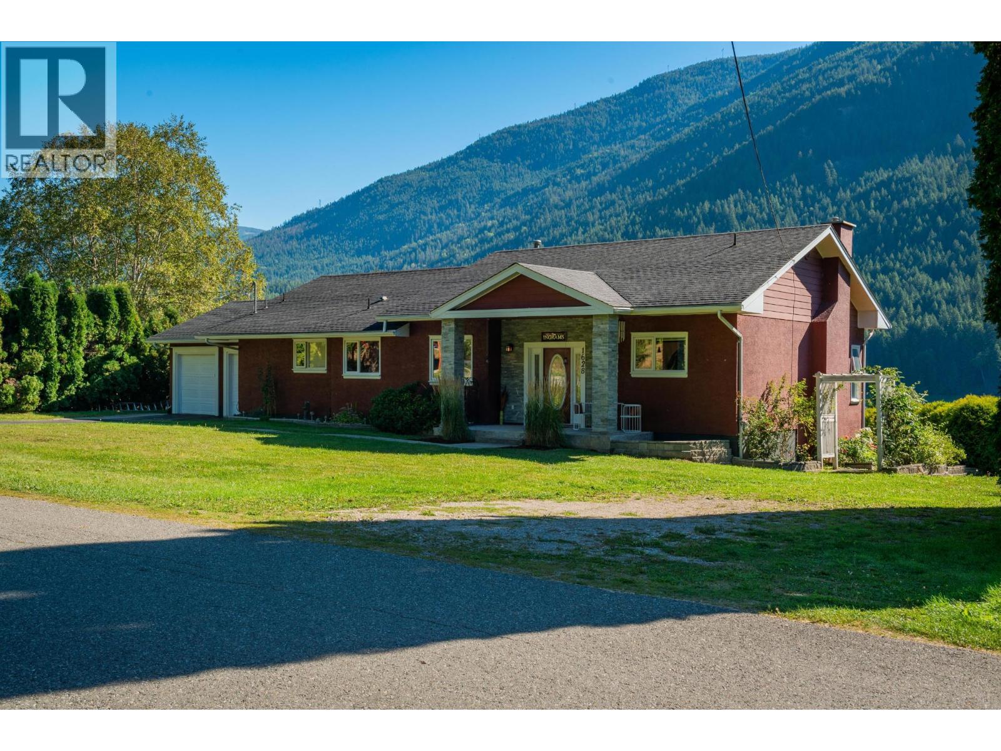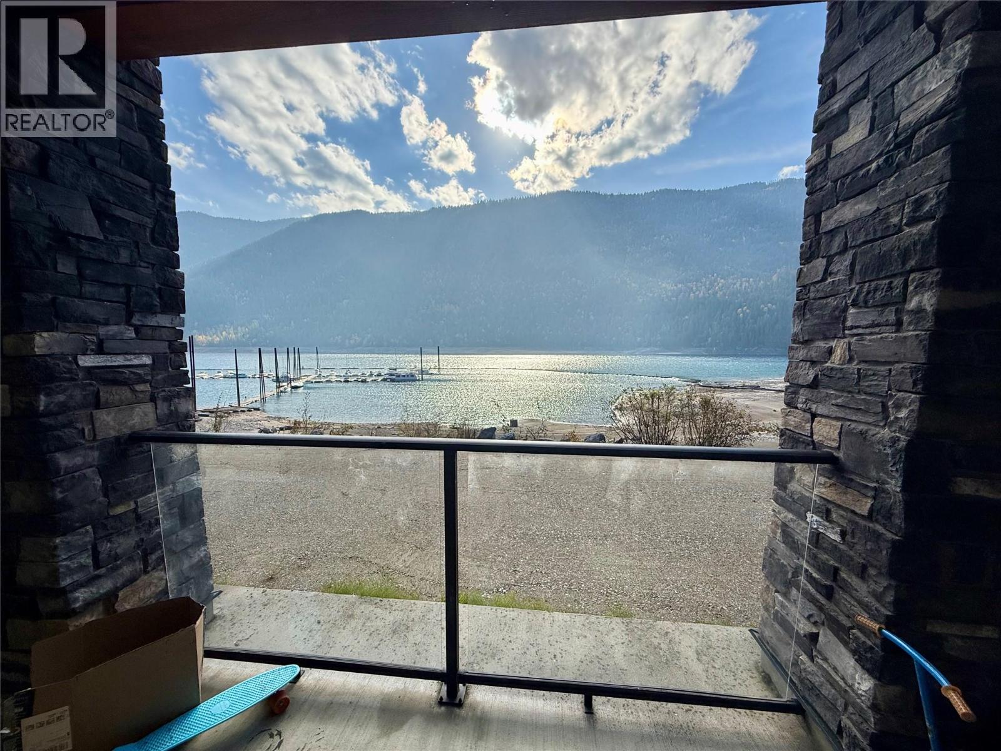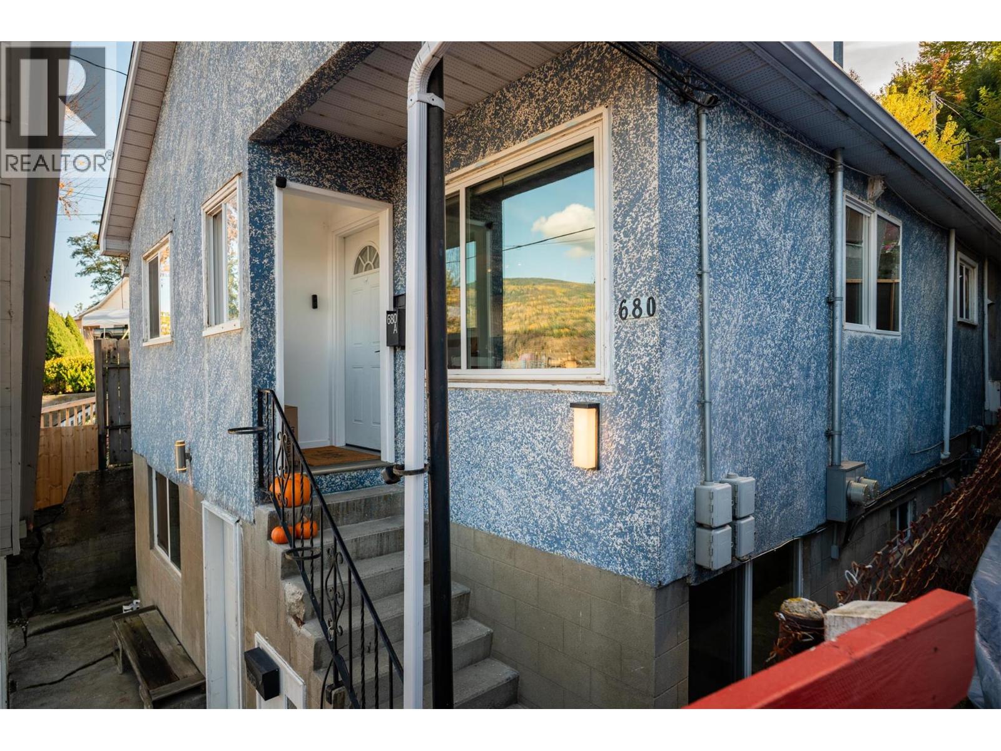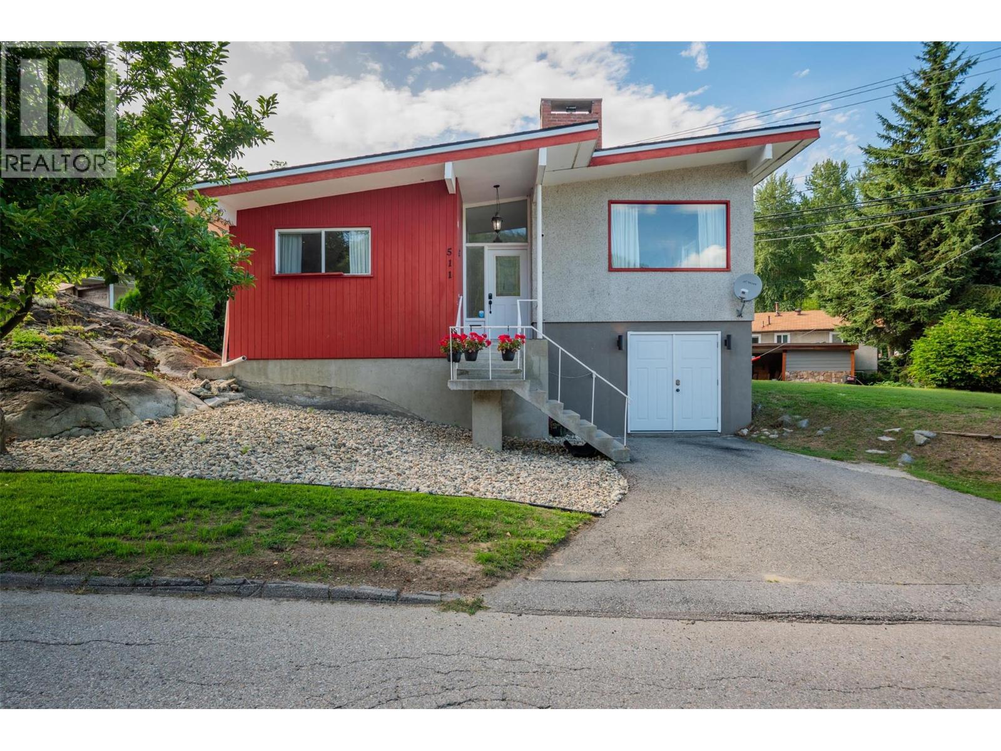
Highlights
Description
- Home value ($/Sqft)$261/Sqft
- Time on Houseful78 days
- Property typeSingle family
- StyleRanch
- Median school Score
- Lot size6,534 Sqft
- Year built1962
- Mortgage payment
Welcome to 511 Forrest Drive – Where Space, Comfort & Convenience Come Together! This charming 3-bedroom, 2-bathroom home is nestled on a spacious double lot in a quiet, family-friendly neighborhood and offers the perfect blend of functionality and opportunity. It features a brand new roof (installed in May 2025), updated electrical, and a finished basement with an in-law suite—ideal for guests, extended family, or added rental potential. Stay cozy year-round with two gas fireplaces, and take advantage of plenty of off-street parking for multiple vehicles. Located just a short walk from the local school and close to amenities, this home offers both convenience and peace of mind. The double lot provides extra space for gardening, recreation, or future expansion. Whether you’re a first-time buyer, upsizing, or looking for an investment, 511 Forrest Drive is a smart move in a sought-after location. (id:63267)
Home overview
- Cooling Window air conditioner
- Heat source Electric
- Heat type Baseboard heaters, see remarks
- Sewer/ septic Municipal sewage system
- # total stories 2
- Roof Unknown
- # parking spaces 4
- # full baths 2
- # total bathrooms 2.0
- # of above grade bedrooms 3
- Has fireplace (y/n) Yes
- Subdivision Village of warfield
- View Mountain view
- Zoning description Residential
- Lot dimensions 0.15
- Lot size (acres) 0.15
- Building size 1800
- Listing # 10358357
- Property sub type Single family residence
- Status Active
- Foyer 3.962m X 3.353m
Level: 2nd - Kitchen 3.124m X 3.048m
Level: 2nd - Full bathroom 2.184m X 2.108m
Level: 2nd - Living room 5.639m X 4.267m
Level: 2nd - Primary bedroom 3.658m X 3.251m
Level: 2nd - Dining room 3.251m X 2.997m
Level: 2nd - Bedroom 3.277m X 2.845m
Level: 2nd - Full bathroom Measurements not available
Level: Main - Storage 2.438m X 2.134m
Level: Main - Living room 3.2m X 2.743m
Level: Main - Mudroom 1.829m X 1.829m
Level: Main - Laundry 1.219m X 1.219m
Level: Main - Bedroom 2.438m X 2.743m
Level: Main - Kitchen 2.896m X 3.048m
Level: Main
- Listing source url Https://www.realtor.ca/real-estate/28698982/511-forrest-drive-warfield-village-of-warfield
- Listing type identifier Idx

$-1,253
/ Month

