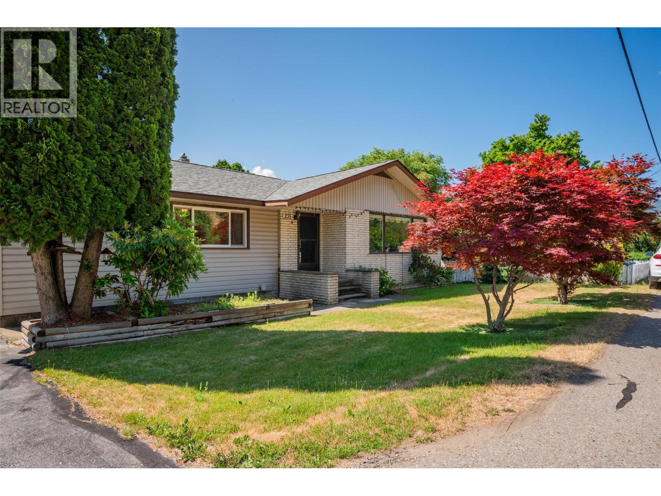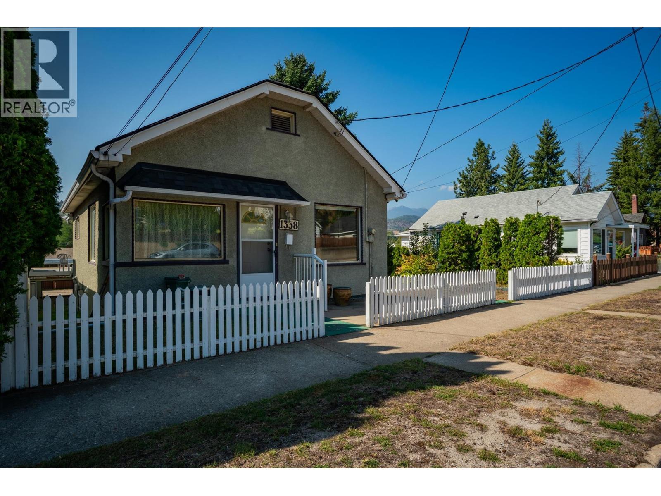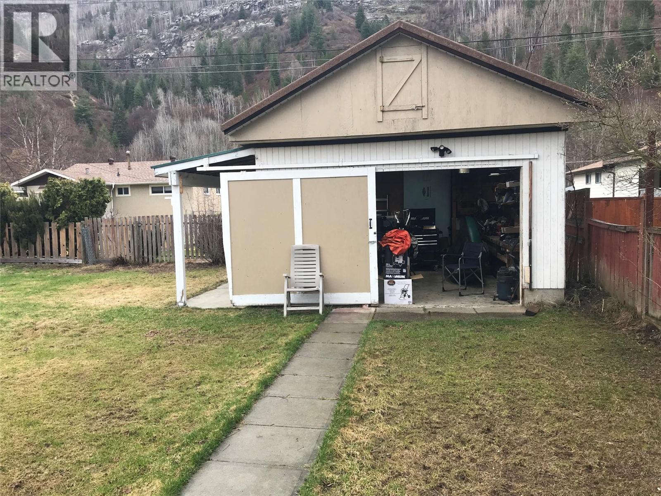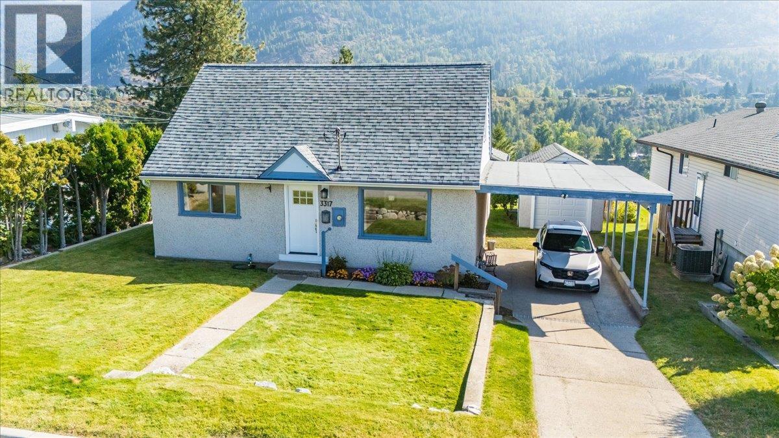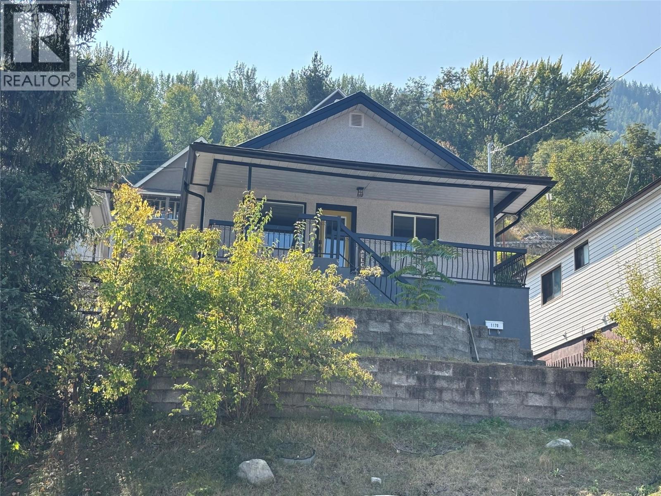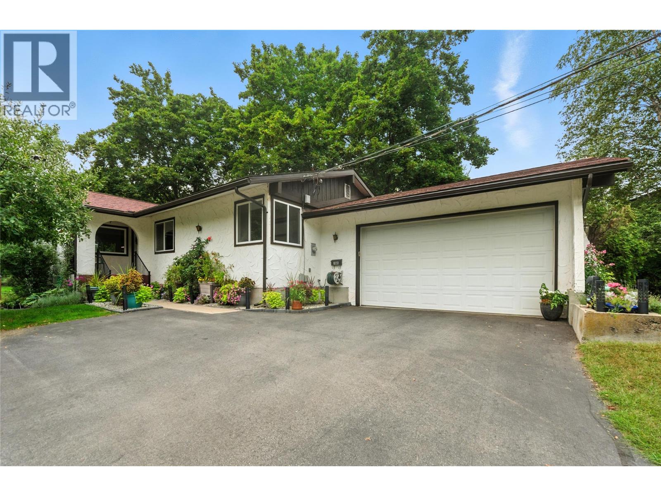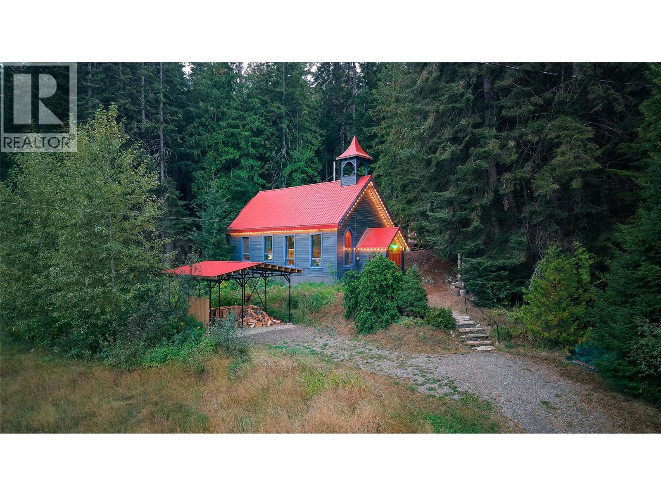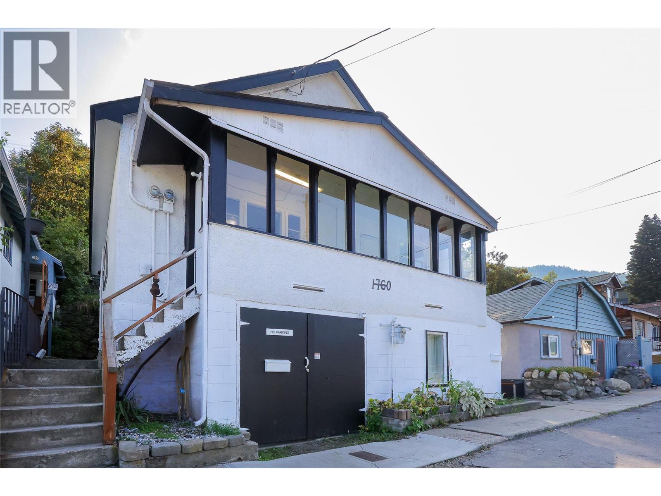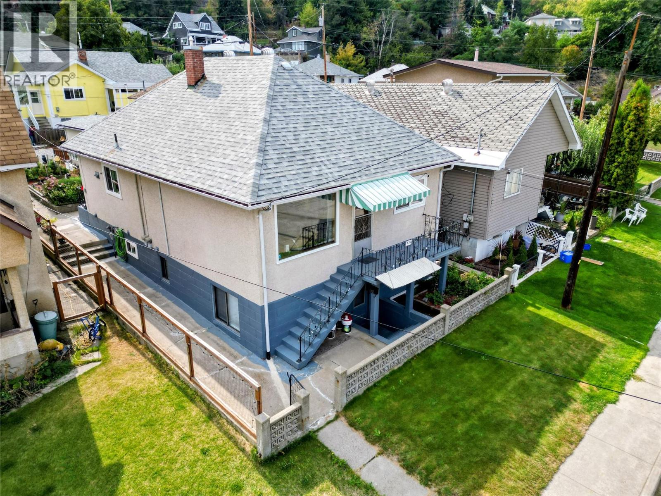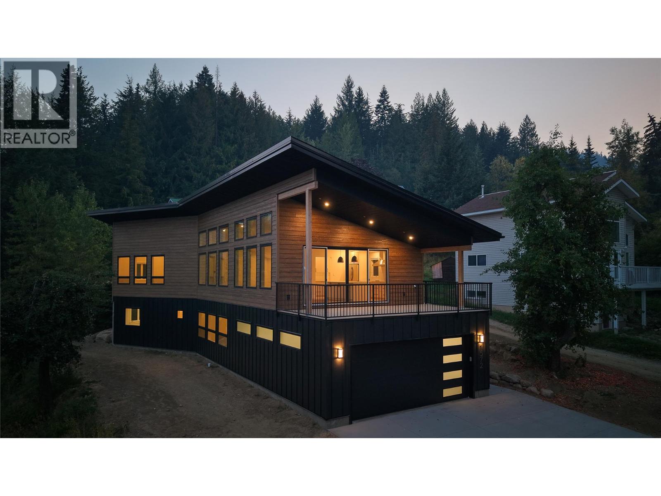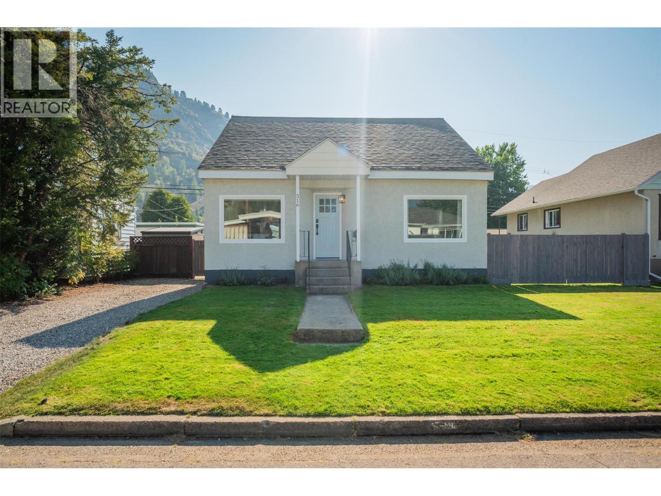
Highlights
Description
- Home value ($/Sqft)$278/Sqft
- Time on Housefulnew 3 hours
- Property typeSingle family
- StyleSplit level entry
- Median school Score
- Lot size6,098 Sqft
- Year built1949
- Garage spaces1
- Mortgage payment
Welcome to this beautifully updated home in the heart of Sunningdale, where comfort, style, and convenience come together. With cosmetic and mechanical upgrades throughout, this move-in ready home is perfect for families looking for a space that’s ready to enjoy from day one. Featuring four spacious bedrooms (or three and a rec room) and two full bathrooms, there’s plenty of room for everyone to live comfortably. Bright, inviting living spaces make it easy to relax, entertain, and create memories with family and friends. The fully fenced backyard is perfect for children, pets, and summer gatherings, while the detached garage offers added convenience and storage. Enjoy the unbeatable location—within walking distance to Gyro Park and Beach, JL Crowe Secondary, and Kootenay Boundary Regional Hospital—giving you easy access to outdoor recreation, schools, and essential amenities. This Sunningdale gem offers more than just a home—it’s a place to live your best life, with room for everyone to grow, play, and thrive. Quick possession available. (id:63267)
Home overview
- Cooling Central air conditioning
- Heat type Forced air, see remarks
- Sewer/ septic Municipal sewage system
- # total stories 2
- # garage spaces 1
- # parking spaces 1
- Has garage (y/n) Yes
- # full baths 2
- # total bathrooms 2.0
- # of above grade bedrooms 4
- Subdivision Trail
- View Mountain view
- Zoning description Unknown
- Lot dimensions 0.14
- Lot size (acres) 0.14
- Building size 1926
- Listing # 10363644
- Property sub type Single family residence
- Status Active
- Bedroom 4.14m X 3.429m
Level: 2nd - Bedroom 2.972m X 3.429m
Level: 2nd - Full ensuite bathroom 2.794m X 2.794m
Level: Basement - Other 2.769m X 2.642m
Level: Basement - Primary bedroom 3.708m X 4.928m
Level: Basement - Laundry 4.089m X 5.131m
Level: Basement - Kitchen 2.921m X 3.581m
Level: Main - Bedroom 3.708m X 2.667m
Level: Main - Full bathroom 1.473m X 2.261m
Level: Main - Dining room 2.057m X 2.972m
Level: Main - Living room 5.436m X 4.14m
Level: Main - Mudroom 3.531m X 1.778m
Level: Main
- Listing source url Https://www.realtor.ca/real-estate/28896147/516-portia-crescent-trail-trail
- Listing type identifier Idx

$-1,427
/ Month

