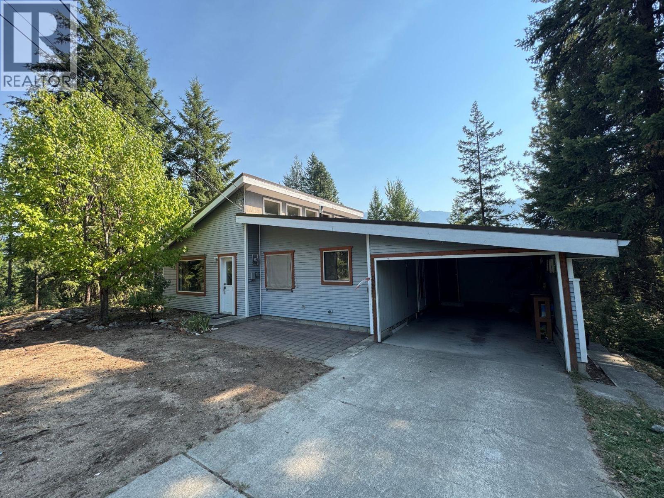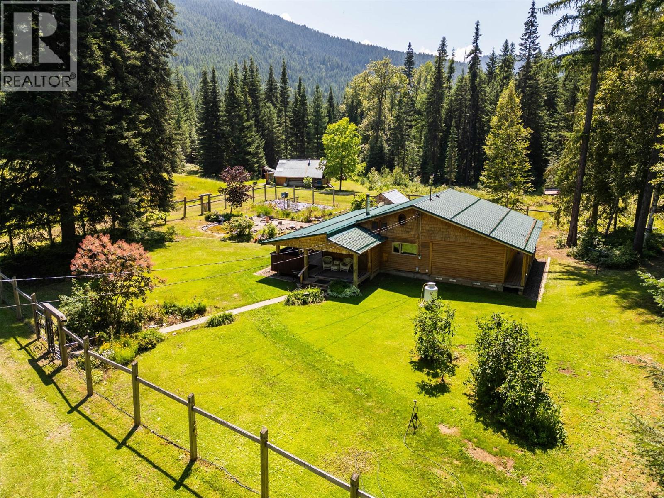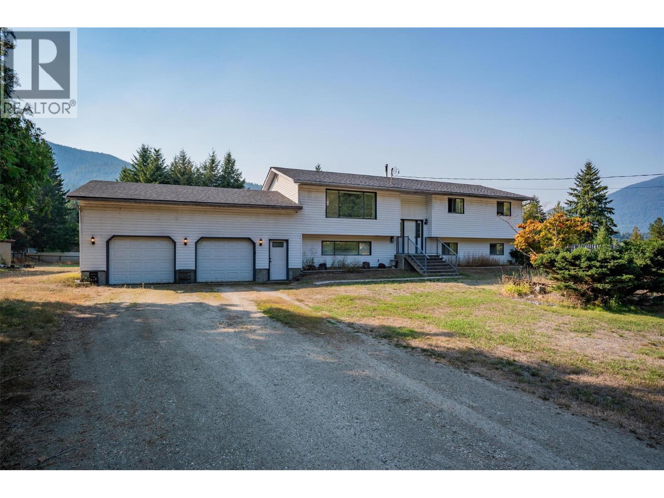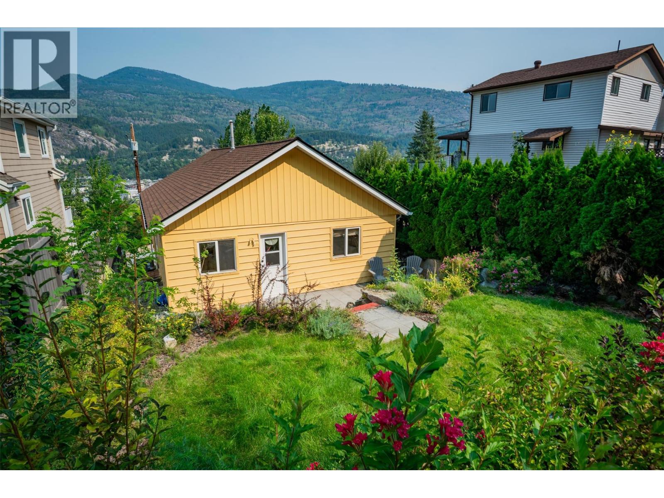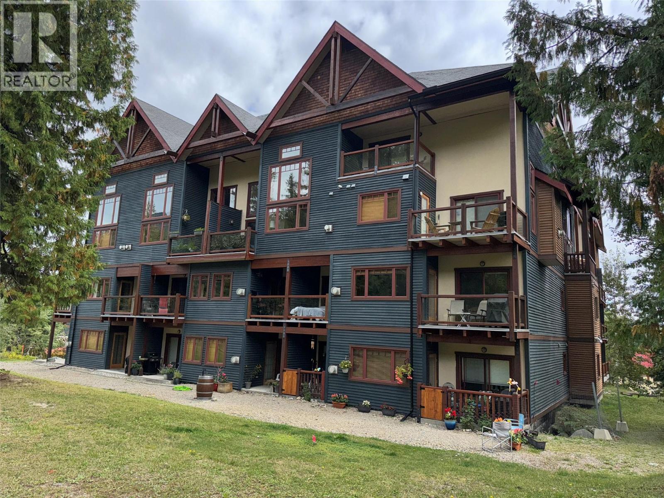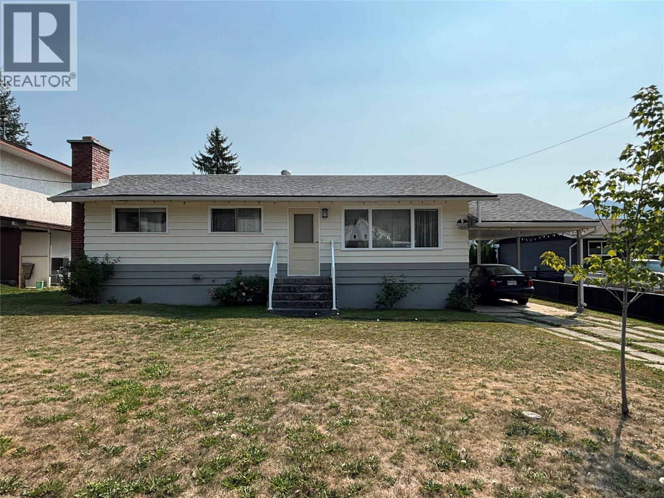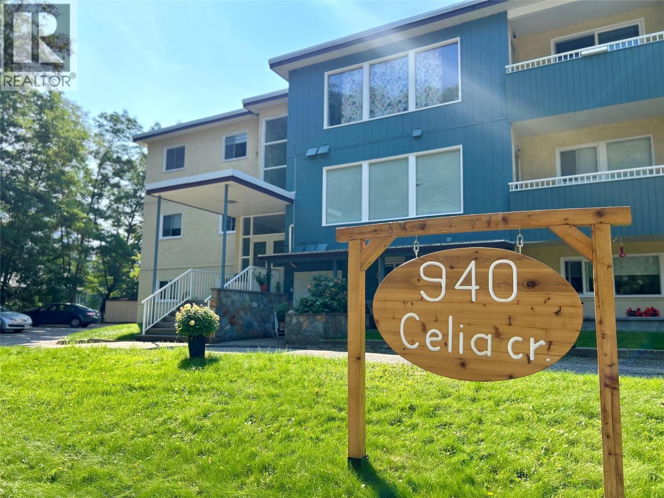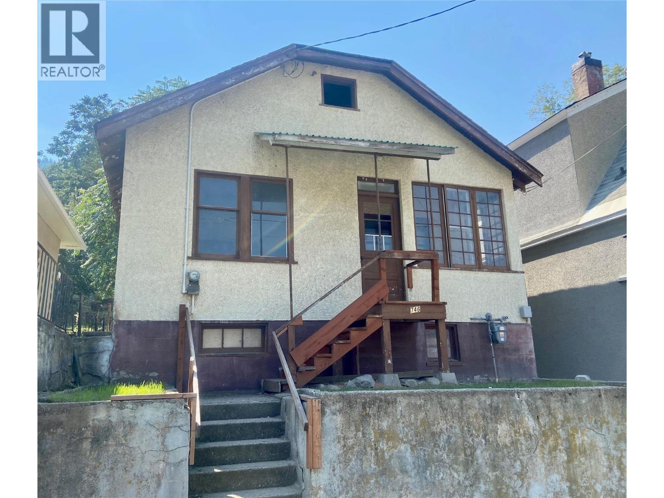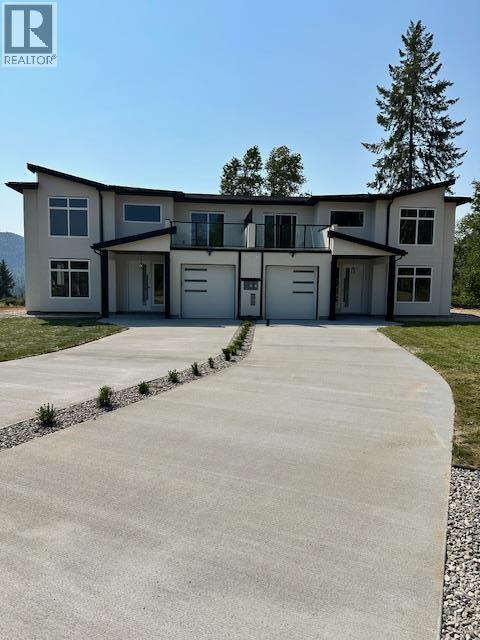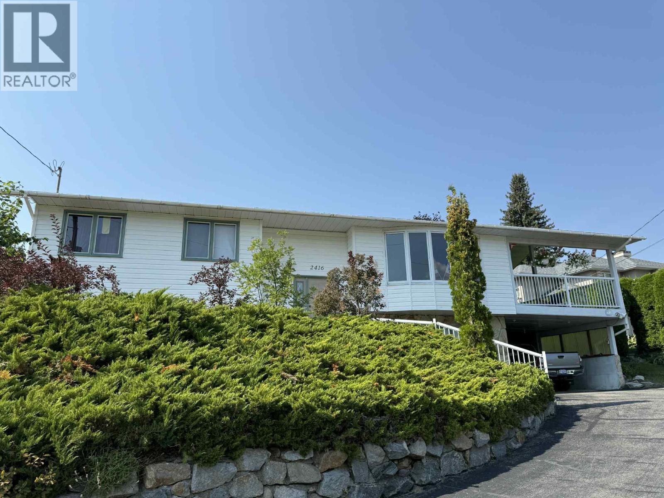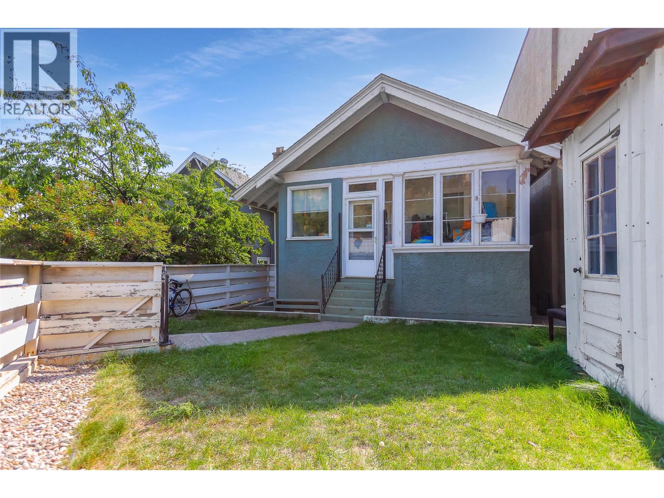
Highlights
This home is
35%
Time on Houseful
24 hours
School rated
6.8/10
Trail
3.99%
Description
- Home value ($/Sqft)$192/Sqft
- Time on Housefulnew 24 hours
- Property typeSingle family
- Median school Score
- Lot size0.48 Acre
- Year built1929
- Mortgage payment
Groceries, coffee, and everything downtown - just steps away! This property is not only close to it all but makes you money every month. This 4 bed, 2 bath home pulls in over $2,000/month in rental income, with room to grow. This C5 zoning gives you options - set up shop upstairs such as a bakery, coffee shop, office space (and more) and conveniently live downstairs or live upstairs with a mortgage helper downstairs. Upstairs, there are 2 bedrooms, 1 bathroom, a spacious kitchen with an island and breakfast nook, a covered 19x6 front porch and en enclosed 25x5 back porch. Downstairs is a 2 bedroom, 1 bathroom suite with shared laundry. Great investment opportunity, great location, and a great house! (id:63267)
Home overview
Amenities / Utilities
- Heat source Electric
- Heat type Baseboard heaters, forced air, see remarks
- Sewer/ septic Municipal sewage system
Exterior
- # total stories 2
- Roof Unknown
- Fencing Fence
Interior
- # full baths 2
- # total bathrooms 2.0
- # of above grade bedrooms 4
- Flooring Mixed flooring
Location
- Community features Pets allowed, rentals allowed
- Subdivision Trail
- View Mountain view
- Zoning description Unknown
Lot/ Land Details
- Lot dimensions 0.48
Overview
- Lot size (acres) 0.48
- Building size 1793
- Listing # 10360963
- Property sub type Single family residence
- Status Active
Rooms Information
metric
- Bathroom (# of pieces - 3) 3.327m X 1.422m
Level: Basement - Kitchen 3.073m X 3.023m
Level: Basement - Laundry 3.175m X 2.261m
Level: Basement - Living room 3.404m X 3.302m
Level: Basement - Primary bedroom 3.277m X 3.226m
Level: Basement - Bedroom 3.404m X 3.226m
Level: Basement - Dining nook 1.676m X 1.524m
Level: Main - Living room 6.35m X 3.607m
Level: Main - Bedroom 3.073m X 3.073m
Level: Main - Kitchen 3.886m X 3.581m
Level: Main - Bedroom 3.073m X 2.743m
Level: Main - Bathroom (# of pieces - 3) 2.769m X 2.083m
Level: Main
SOA_HOUSEKEEPING_ATTRS
- Listing source url Https://www.realtor.ca/real-estate/28816638/635-victoria-street-trail-trail
- Listing type identifier Idx
The Home Overview listing data and Property Description above are provided by the Canadian Real Estate Association (CREA). All other information is provided by Houseful and its affiliates.

Lock your rate with RBC pre-approval
Mortgage rate is for illustrative purposes only. Please check RBC.com/mortgages for the current mortgage rates
$-920
/ Month25 Years fixed, 20% down payment, % interest
$
$
$
%
$
%

Schedule a viewing
No obligation or purchase necessary, cancel at any time

