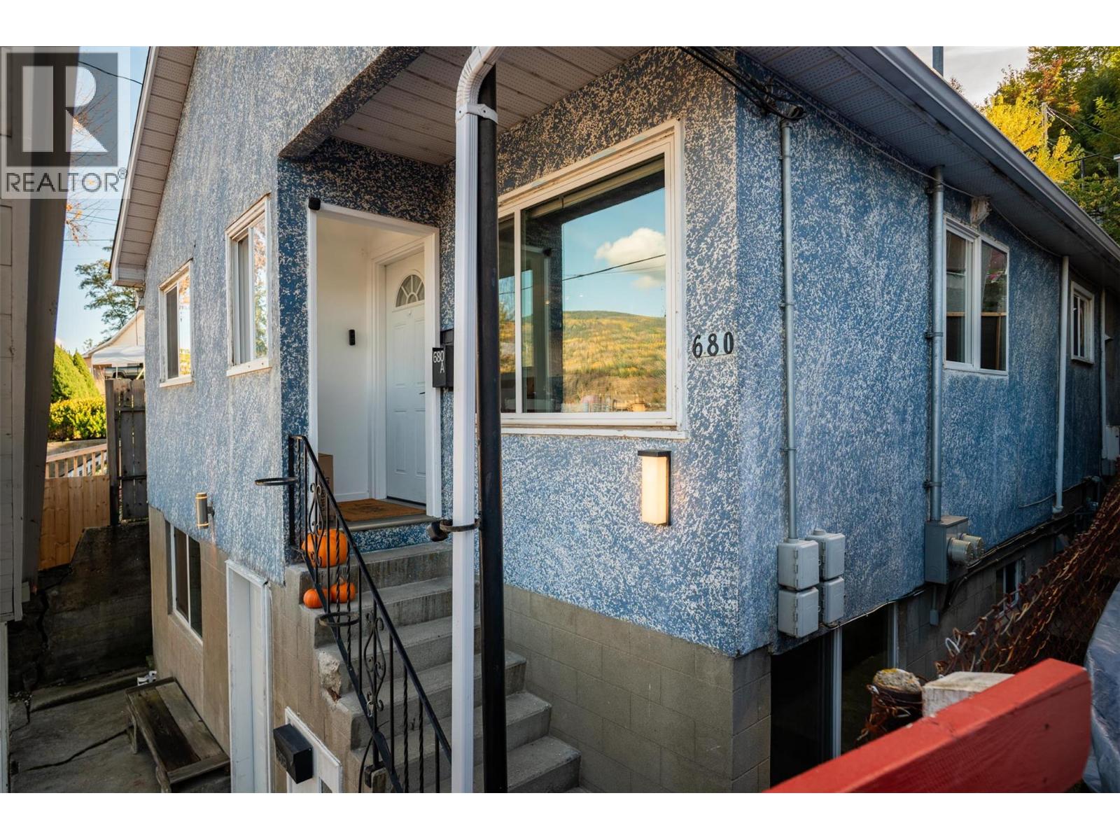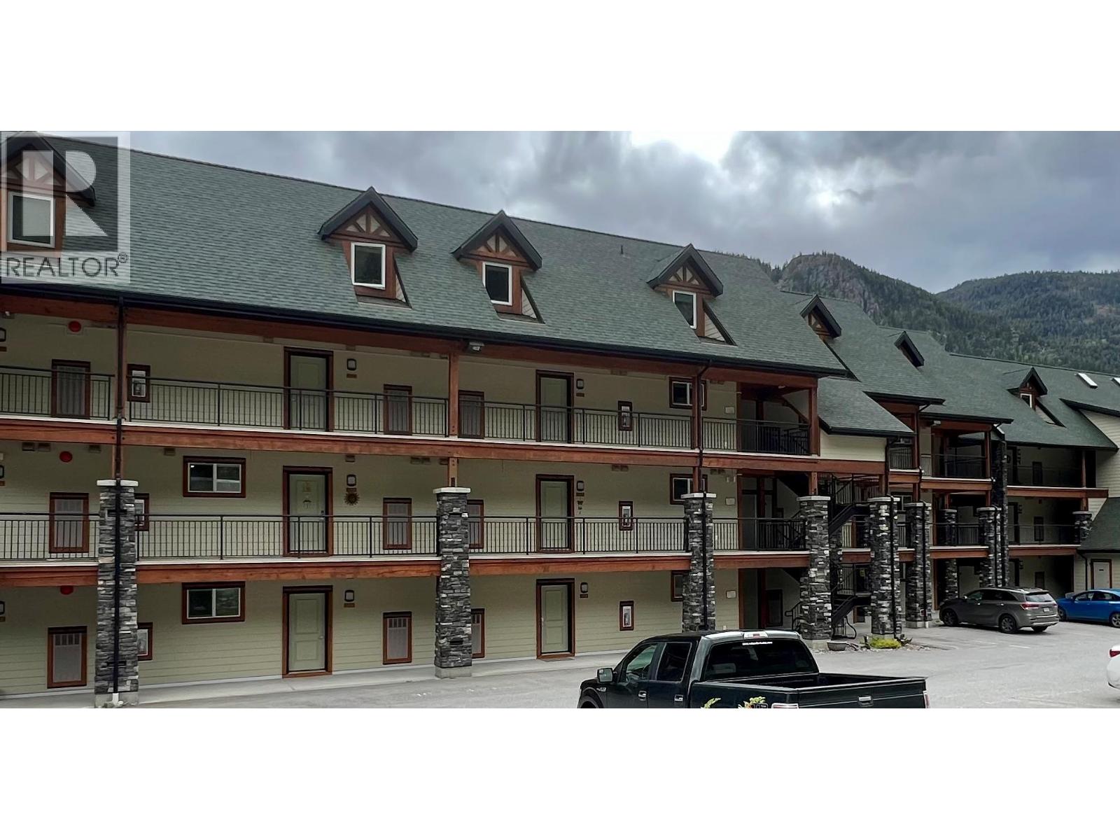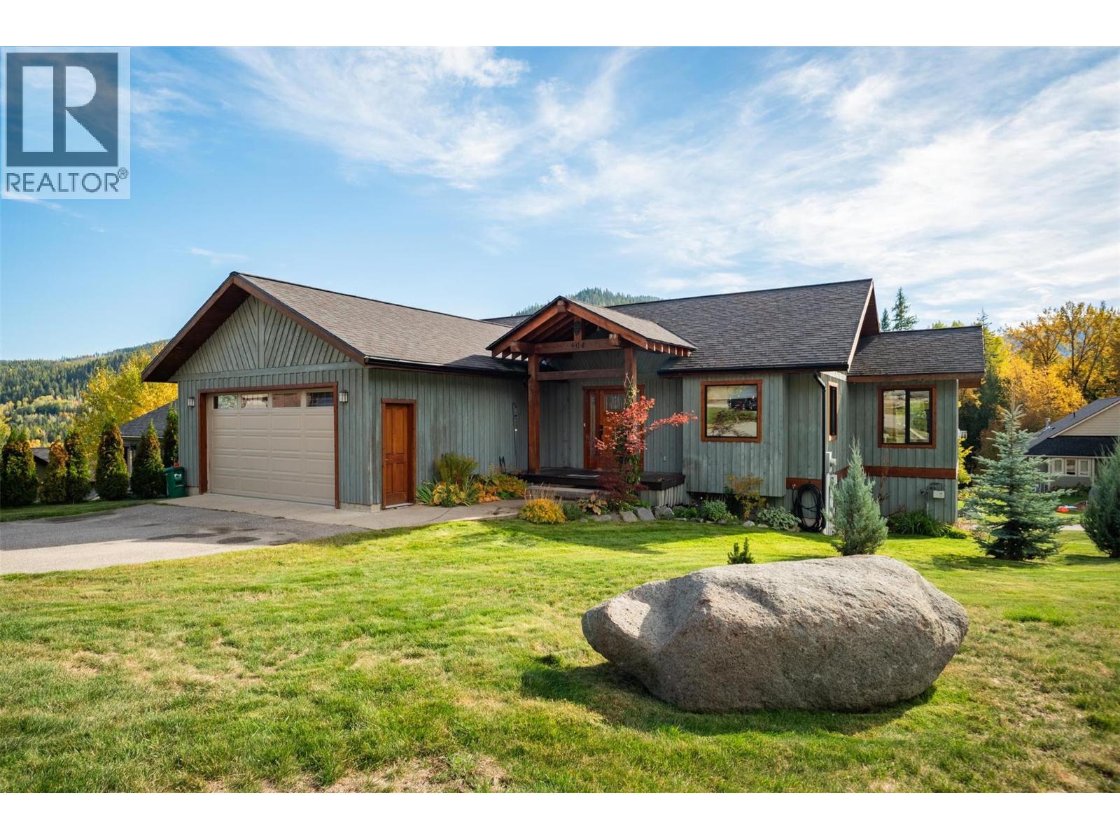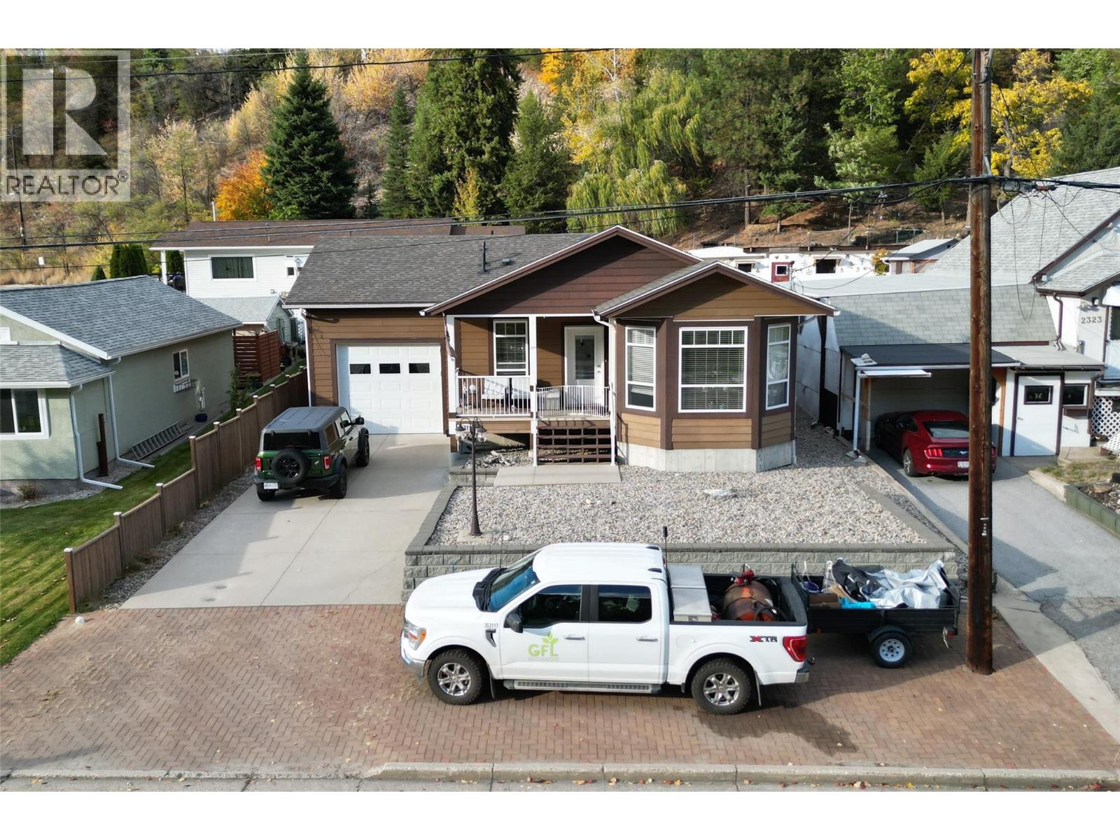
Highlights
Description
- Home value ($/Sqft)$307/Sqft
- Time on Housefulnew 6 hours
- Property typeSingle family
- StyleRanch
- Median school Score
- Lot size3,049 Sqft
- Year built1934
- Garage spaces1
- Mortgage payment
Welcome to this well-maintained West Trail home offering versatility, comfort, and outstanding income potential! Featuring a flexible layout with a separate basement suite currently rented for $1,100 per month, this property is ideal for families, investors, or those seeking a reliable mortgage helper. The upper level features bright, inviting living spaces with new lighting throughout, a functional kitchen and dining area, and plenty of natural light. The lower suite offers full independence with its own power, water, and laundry—a major bonus for long-term tenants or extended family members. Mechanically, this home has been thoughtfully maintained with a 2014 roof, furnace, and hot water tank, plus a 100-amp electrical service for peace of mind. The newly remediated yard includes an irrigation system for easy care and great curb appeal, while the garage provides secure parking and valuable storage—a must-have in West Trail. Whether you’re looking to invest or live in one unit while renting the other, this home offers a perfect blend of modern updates, income generation, and location convenience. (id:63267)
Home overview
- Heat type Baseboard heaters, see remarks
- Sewer/ septic Municipal sewage system
- # total stories 2
- Roof Unknown
- # garage spaces 1
- # parking spaces 2
- Has garage (y/n) Yes
- # full baths 2
- # total bathrooms 2.0
- # of above grade bedrooms 3
- Flooring Laminate, mixed flooring, vinyl
- Subdivision Trail
- Zoning description Residential
- Lot dimensions 0.07
- Lot size (acres) 0.07
- Building size 1300
- Listing # 10366548
- Property sub type Single family residence
- Status Active
- Living room 3.15m X 3.48m
Level: Basement - Kitchen 2.591m X 5.359m
Level: Basement - Bedroom 3.353m X 3.48m
Level: Basement - Bathroom (# of pieces - 4) Measurements not available
Level: Basement - Laundry 2.54m X 2.591m
Level: Basement - Storage 1.829m X 3.048m
Level: Lower - Laundry 1.905m X 3.658m
Level: Lower - Primary bedroom 3.048m X 3.658m
Level: Main - Bedroom 3.658m X 2.438m
Level: Main - Bathroom (# of pieces - 4) Measurements not available
Level: Main - Kitchen 3.353m X 3.353m
Level: Main - Mudroom 2.134m X 1.219m
Level: Main - Dining room 3.048m X 3.048m
Level: Main - Living room 5.359m X 3.505m
Level: Main
- Listing source url Https://www.realtor.ca/real-estate/29021265/680-hendry-street-trail-trail
- Listing type identifier Idx

$-1,064
/ Month











