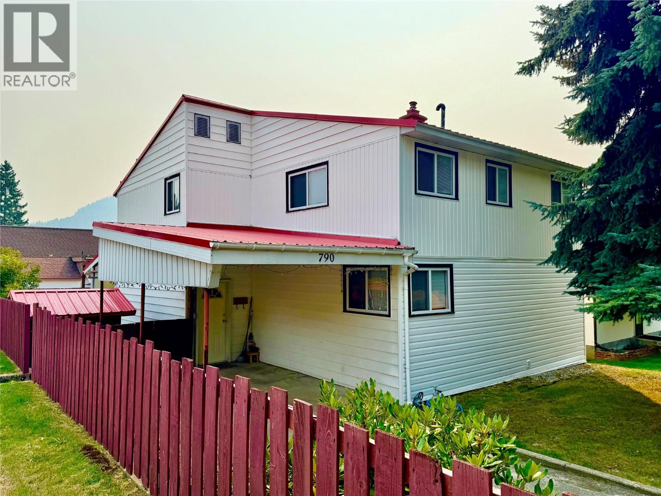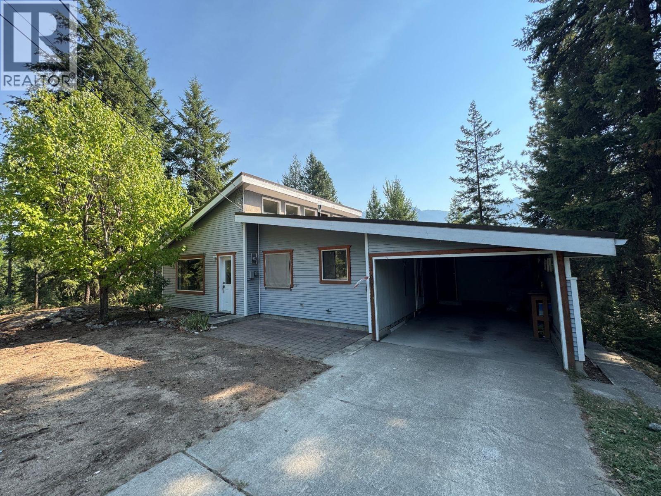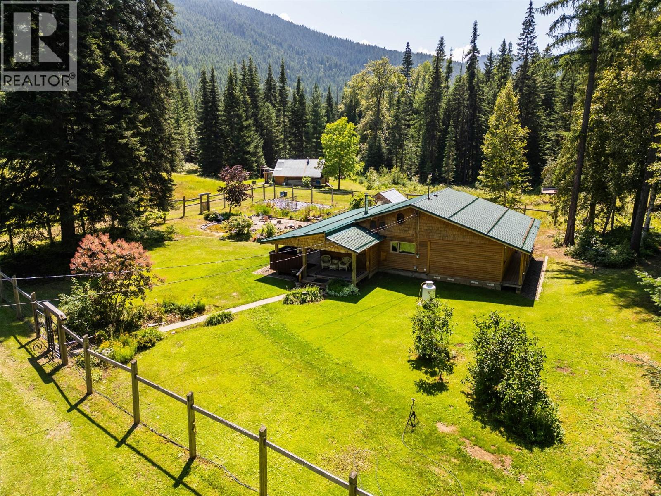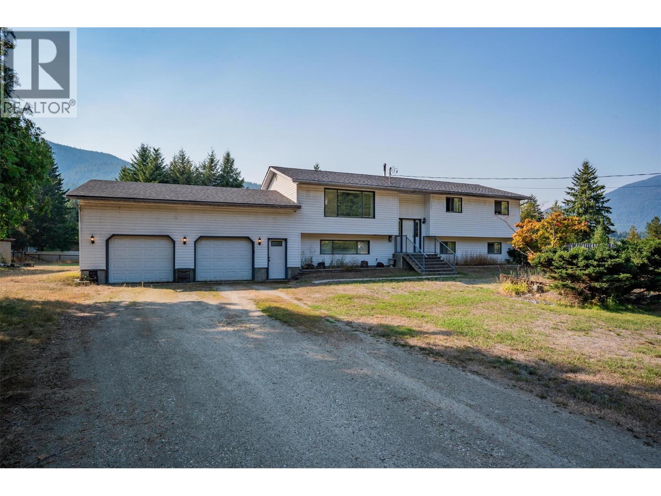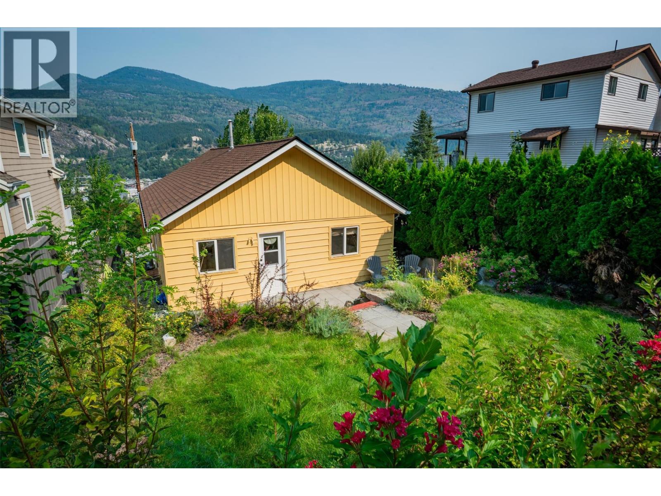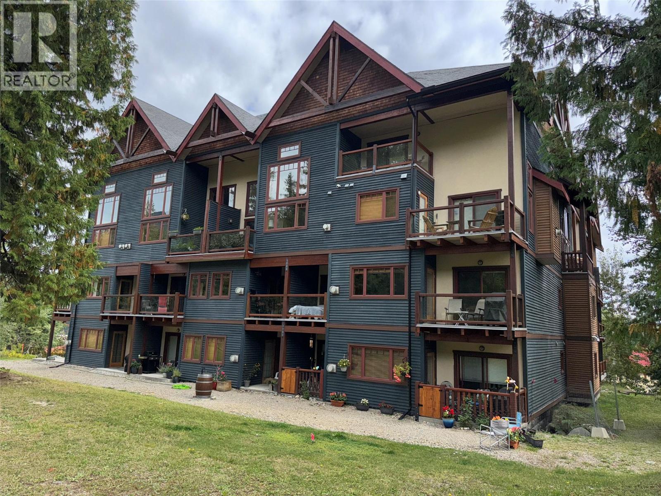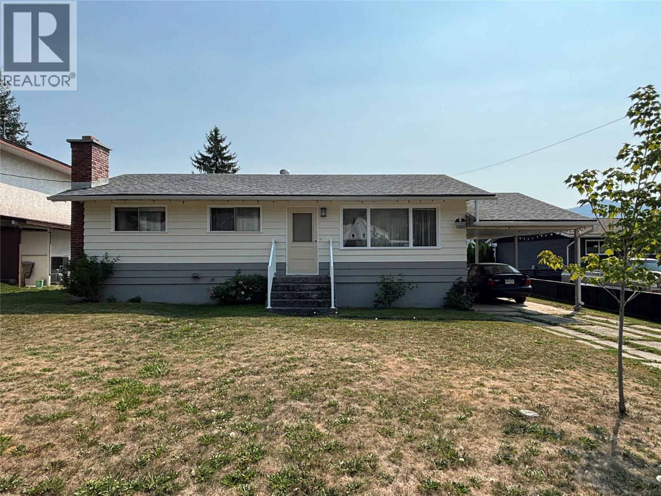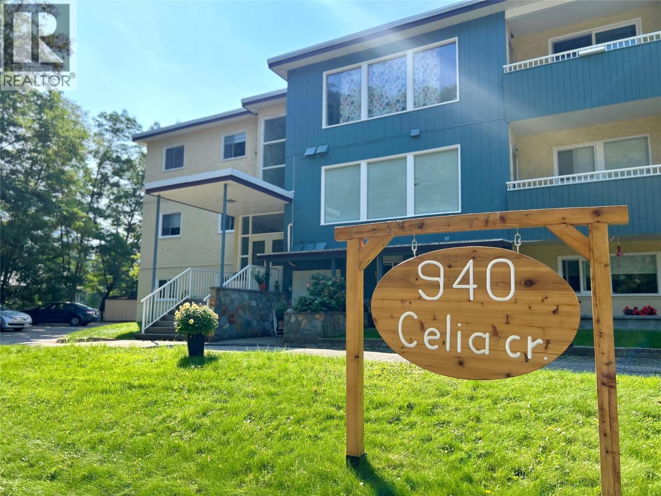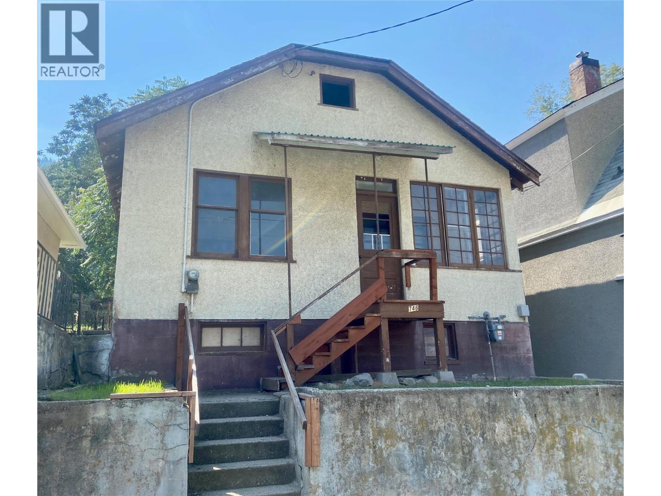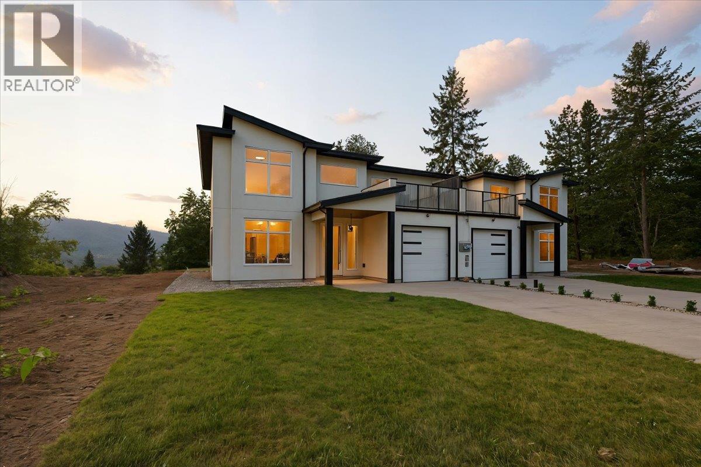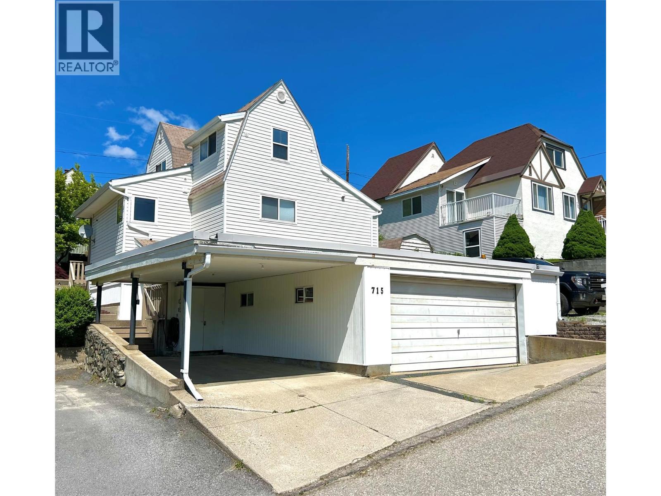
Highlights
Description
- Home value ($/Sqft)$292/Sqft
- Time on Houseful18 days
- Property typeSingle family
- StyleOther
- Median school Score
- Lot size5,227 Sqft
- Year built1938
- Garage spaces2
- Mortgage payment
Welcome to this beautifully maintained and updated home located in the picturesque village of Warfield. This warm and inviting property offers four bedrooms—two upstairs, one on the main level, and one in the fully developed lower level—perfect for families of all sizes or those needing extra space for guests or a home office. Enjoy two full bathrooms, an upgraded kitchen with modern finishes, and a bright, spacious living room that’s perfect for relaxing or entertaining. Step outside to take in the stunning mountain views and soak up the sun in your private backyard, complete with alley access, a garden area, and room to grow or unwind. Car lovers and hobbyists will appreciate the large 23 x 20 heated garage, offering ample space for parking, storage, or a workshop. Bonus, the plumbing has all been updated, there’s a 200 AMP panel, A/C, a storage shed, garden shed and an additional Carport. Enjoy the best of both worlds, this property is snuggled right in between the town of Rossland and City of Trail. All this in a quiet and friendly neighborhood and only minutes from biking, hiking, skiing, golf and other outdoor adventures. Don’t miss out on this one, call your REALTOR® today! (id:63267)
Home overview
- Cooling Central air conditioning
- Heat type Forced air, see remarks
- Sewer/ septic Municipal sewage system
- # total stories 3
- Roof Unknown
- # garage spaces 2
- # parking spaces 4
- Has garage (y/n) Yes
- # full baths 2
- # total bathrooms 2.0
- # of above grade bedrooms 4
- Flooring Carpeted, linoleum, mixed flooring, wood
- Subdivision Village of warfield
- View Mountain view
- Zoning description Unknown
- Lot dimensions 0.12
- Lot size (acres) 0.12
- Building size 1603
- Listing # 10360108
- Property sub type Single family residence
- Status Active
- Dining nook 2.769m X 3.226m
Level: 2nd - Bedroom 3.175m X 4.115m
Level: 2nd - Bedroom 2.769m X 3.226m
Level: 2nd - Laundry 2.946m X 1.88m
Level: Basement - Full bathroom 1.676m X 2.134m
Level: Basement - Bedroom 3.658m X 3.251m
Level: Basement - Mudroom 1.6m X 1.854m
Level: Basement - Recreational room 3.734m X 3.48m
Level: Basement - Utility 1.88m X 1.981m
Level: Basement - Storage 2.159m X 2.794m
Level: Basement - Dining room 2.083m X 2.616m
Level: Main - Kitchen 4.369m X 3.2m
Level: Main - Primary bedroom 3.937m X 3.023m
Level: Main - Living room 4.674m X 4.242m
Level: Main - Full bathroom 2.489m X 2.769m
Level: Main
- Listing source url Https://www.realtor.ca/real-estate/28758211/715-shakespeare-street-warfield-village-of-warfield
- Listing type identifier Idx

$-1,248
/ Month

