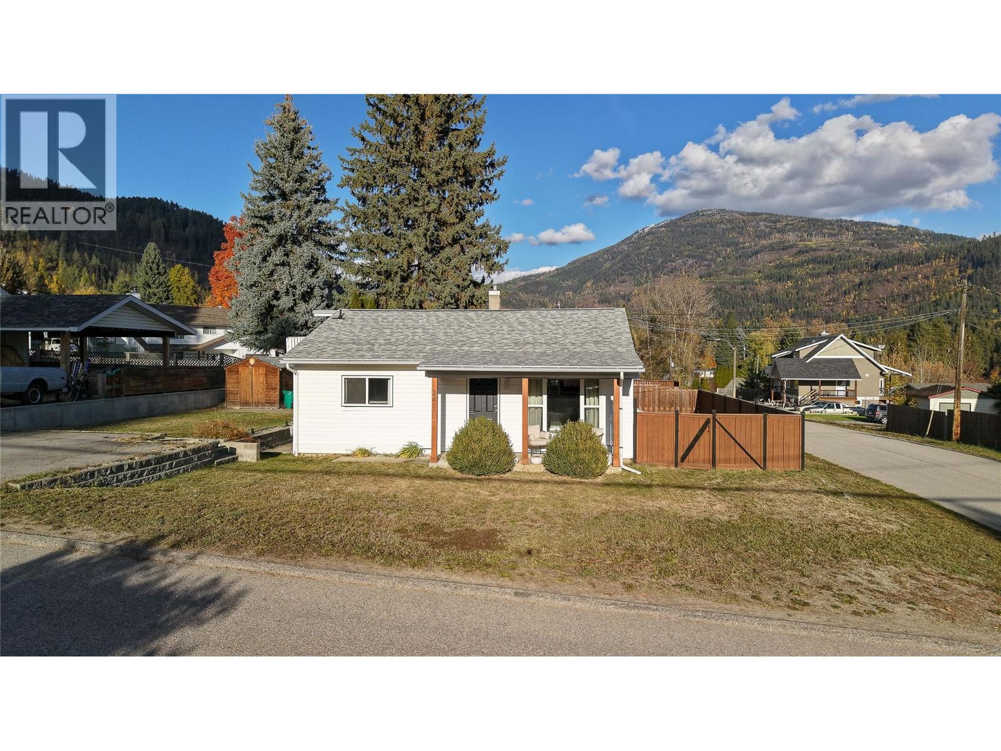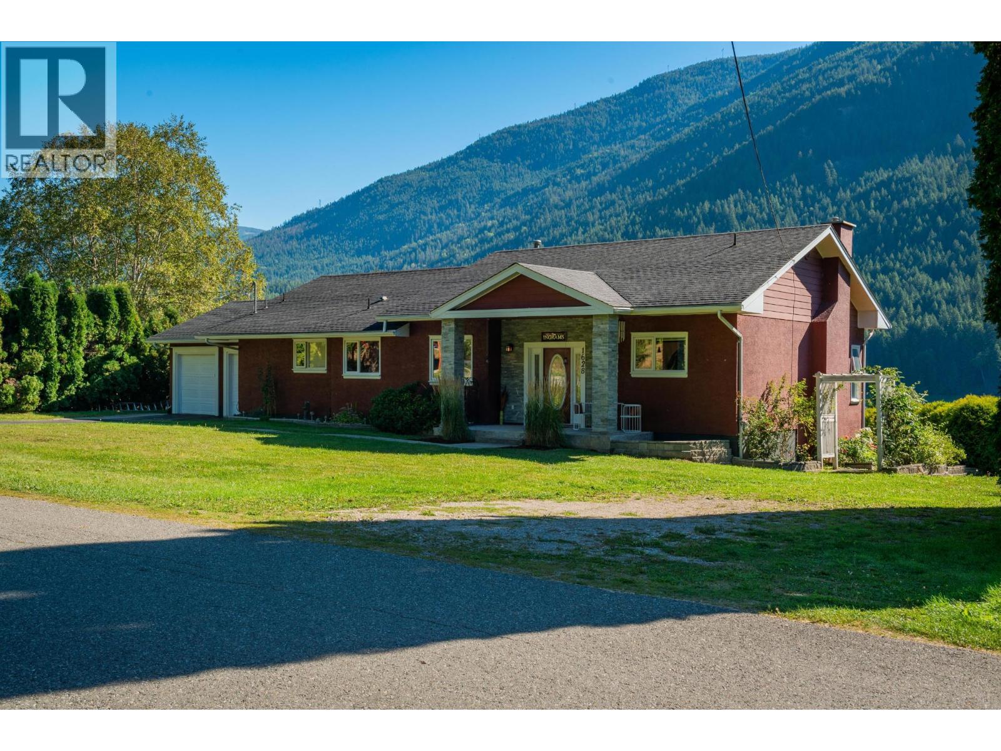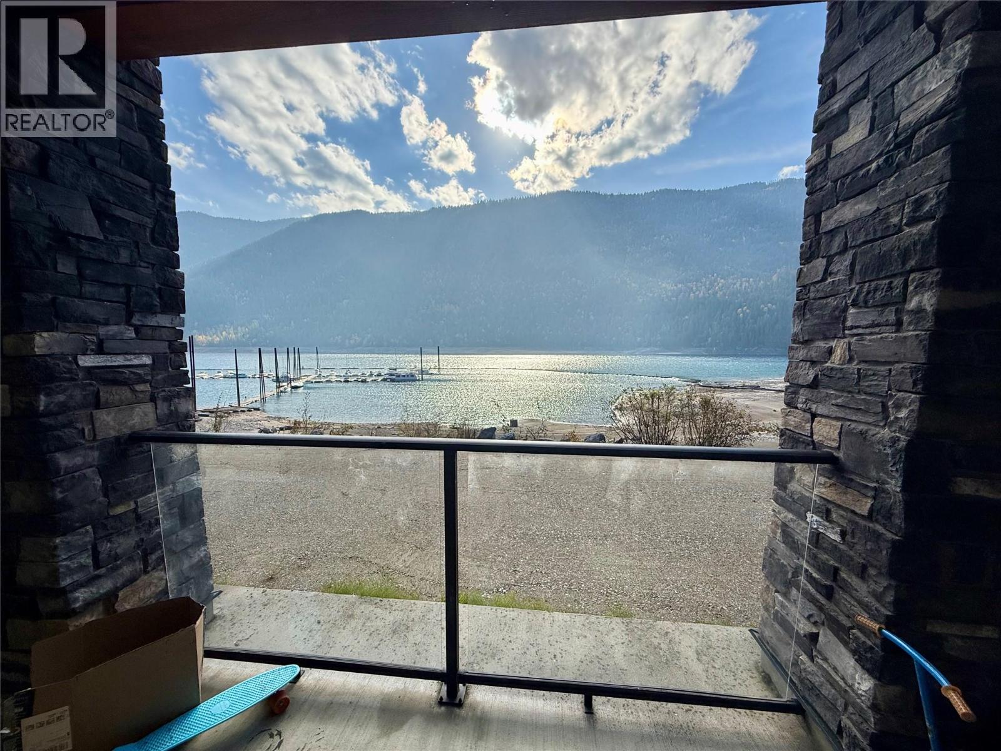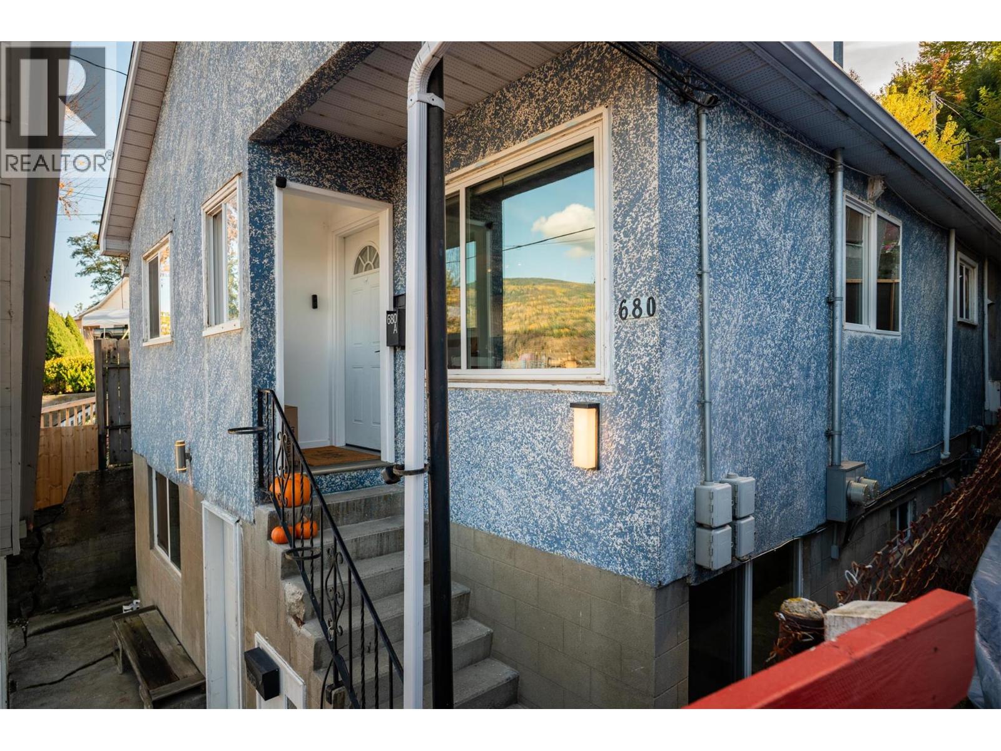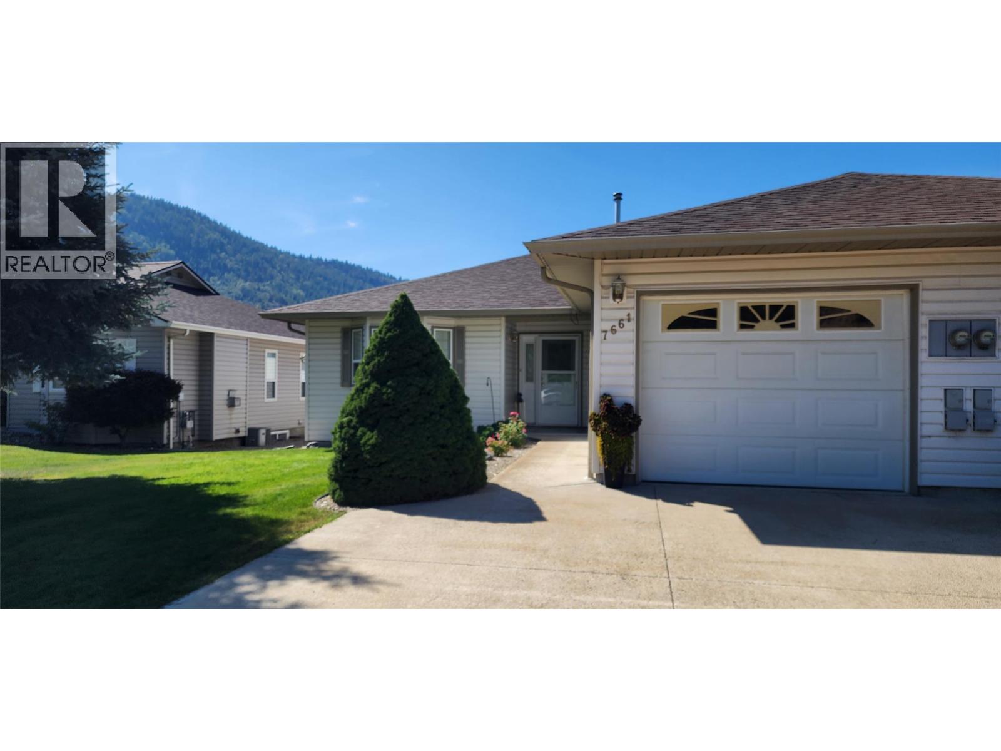
Highlights
Description
- Home value ($/Sqft)$233/Sqft
- Time on Houseful57 days
- Property typeSingle family
- StyleRanch
- Median school Score
- Lot size4,792 Sqft
- Year built2000
- Garage spaces1
- Mortgage payment
Are you interested in the opportunity to downsize to a half-duplex with strata in Waneta Estates? This charming half-duplex, featuring three bedrooms & 3 bathrooms, could be the perfect fit for you. Ideally situated behind the Waneta Shopping Center, it offers a wonderful blend of comfort, style, and convenience. This property is immaculately maintained and ready for quick possession, and well-suited for families, empty nesters, professionals, or anyone seeking a tranquil, low-maintenance lifestyle. The open-concept living room, highlighted by a cozy fireplace, flows seamlessly into the dining area and a bright kitchen with a separate eating nook. Large patio doors lead to a private patio, a perfect spot for enjoying your morning coffee or unwinding in peace. On the main floor, you'll find a spacious layout with generously sized bedrooms, a full bathroom, and an ensuite. The lower level adds great value with a spacious family room, another full bathroom, a large bedroom, & additional spaces for laundry & storage. The outside basement entrance allows for easy accessibility. An attached single garage & a concrete driveway provide ample space for two vehicles adding to your convenience. It's just a short distance from parks, shopping centers, and public transportation, enhancing your everyday experience. This is an excellent opportunity to embrace the comforts of this delightful half-duplex as your new home. We invite you to come and explore the possibilities. (id:63267)
Home overview
- Cooling Central air conditioning
- Heat type Forced air, see remarks
- Sewer/ septic Municipal sewage system
- # total stories 2
- Roof Unknown
- # garage spaces 1
- # parking spaces 3
- Has garage (y/n) Yes
- # full baths 3
- # total bathrooms 3.0
- # of above grade bedrooms 3
- Flooring Carpeted, ceramic tile, laminate
- Has fireplace (y/n) Yes
- Community features Seniors oriented
- Subdivision Trail
- Zoning description Multi-family
- Lot desc Underground sprinkler
- Lot dimensions 0.11
- Lot size (acres) 0.11
- Building size 2512
- Listing # 10360684
- Property sub type Single family residence
- Status Active
- Laundry 2.743m X 1.981m
Level: Basement - Utility 7.01m X 3.226m
Level: Basement - Bathroom (# of pieces - 3) 2.616m X 1.829m
Level: Basement - Bedroom 3.759m X 3.607m
Level: Basement - Recreational room 7.925m X 6.401m
Level: Basement - Storage 3.048m X 1.067m
Level: Basement - Other 2.286m X 1.321m
Level: Basement - Bathroom (# of pieces - 4) 2.286m X 1.524m
Level: Main - Bedroom 3.353m X 3.226m
Level: Main - Kitchen 3.048m X 2.972m
Level: Main - Dining room 4.064m X 3.048m
Level: Main - Dining room 5.004m X 3.81m
Level: Main - Primary bedroom 5.055m X 3.607m
Level: Main - Ensuite bathroom (# of pieces - 3) 2.286m X 1.93m
Level: Main - Living room 4.572m X 4.191m
Level: Main - Foyer 1.676m X 1.321m
Level: Main
- Listing source url Https://www.realtor.ca/real-estate/28783750/7661-crema-drive-trail-trail
- Listing type identifier Idx

$-1,400
/ Month

