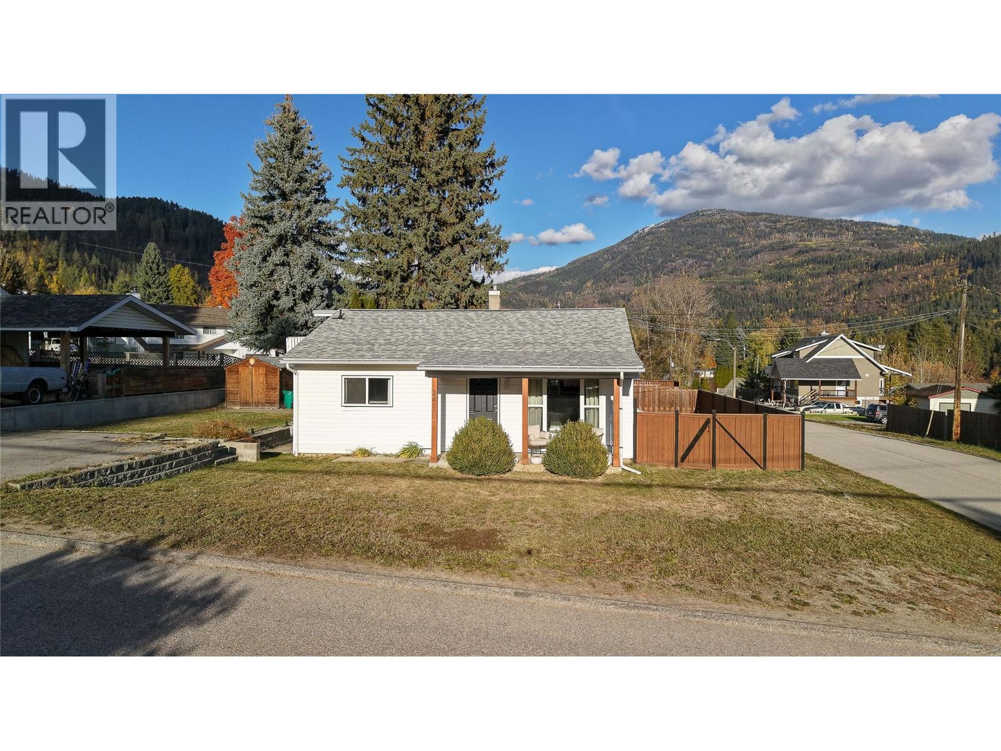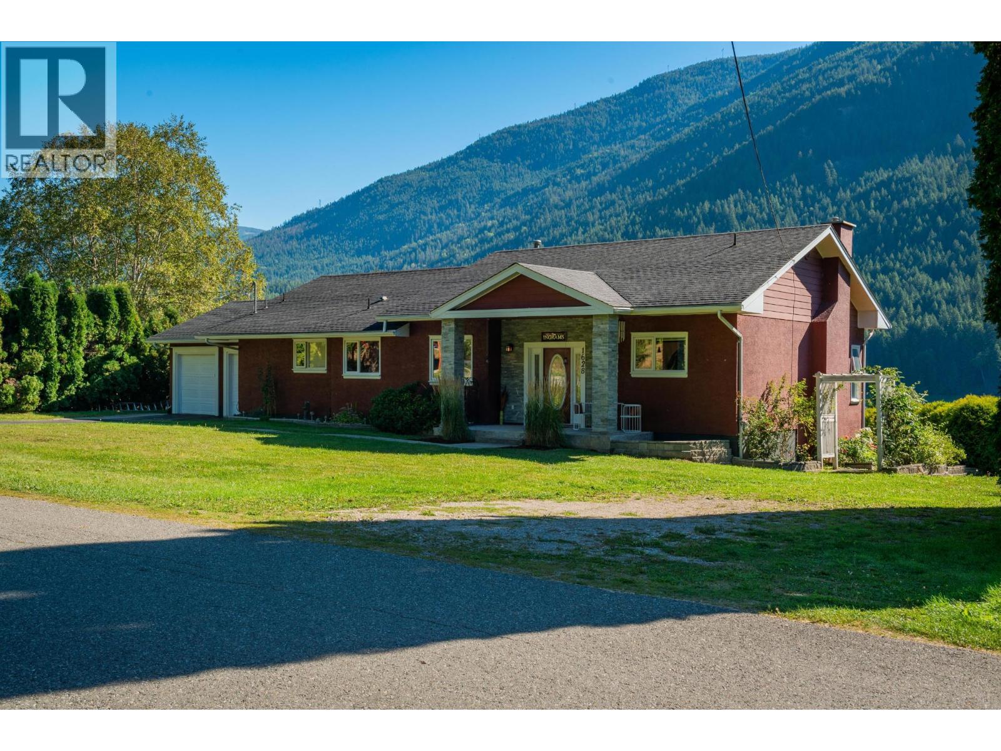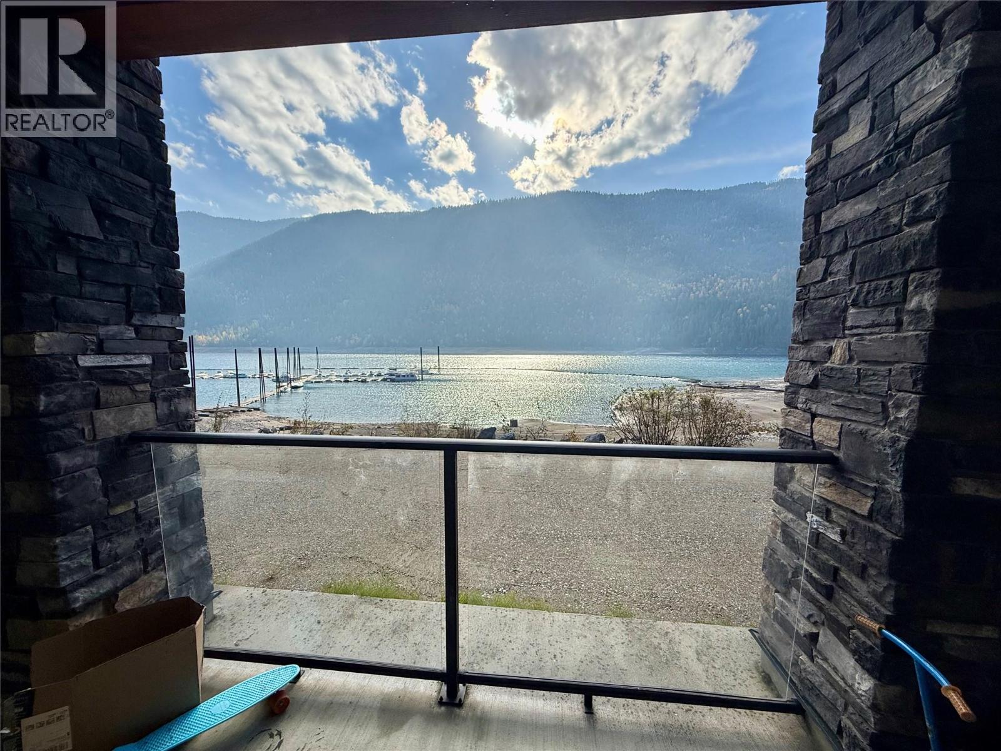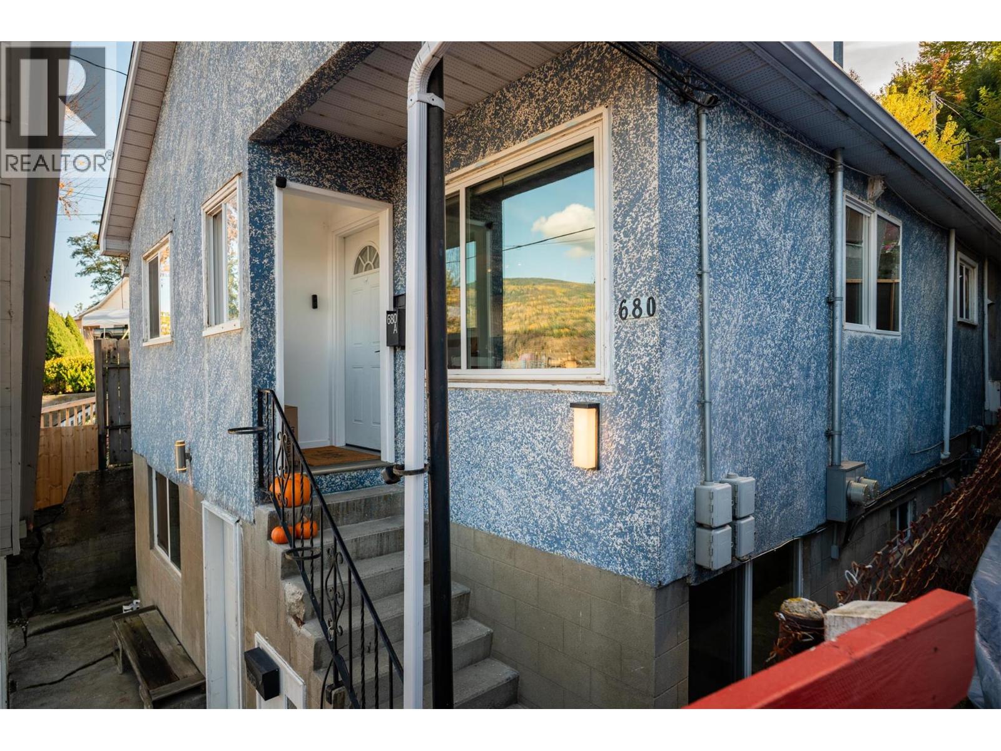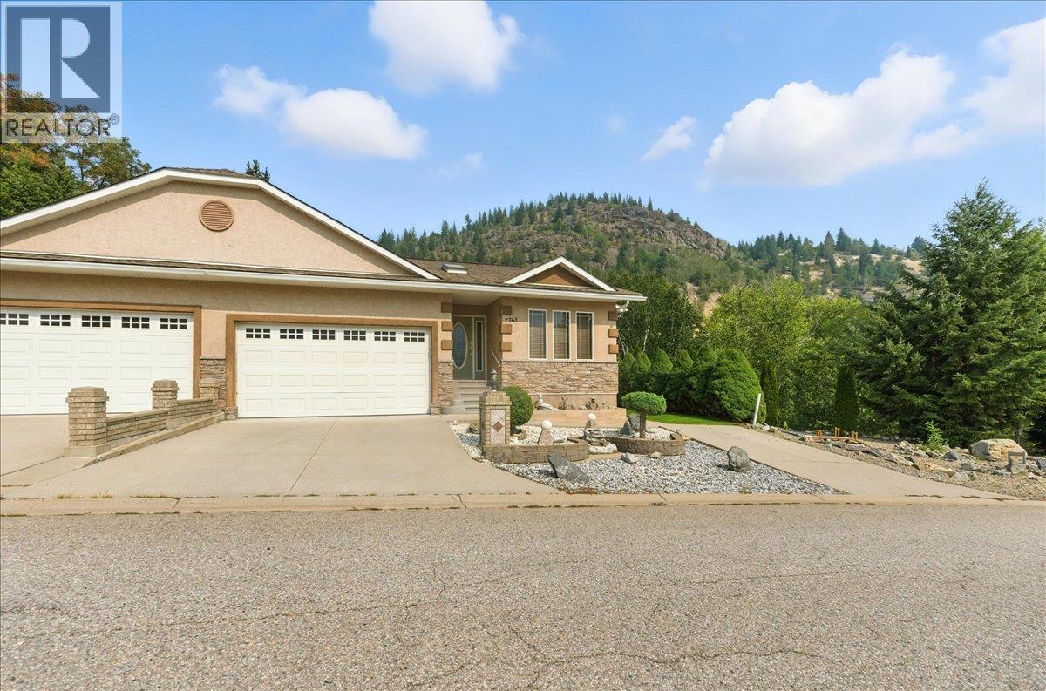
Highlights
Description
- Home value ($/Sqft)$212/Sqft
- Time on Houseful45 days
- Property typeSingle family
- StyleRanch
- Median school Score
- Lot size0.34 Acre
- Year built2005
- Garage spaces2
- Mortgage payment
Desirable Half Duplex on a Private Lot in Waneta! A rare gem in one of Trail’s most desirable neighbourhoods. This beautifully maintained half duplex sits on a large, private lot with plenty of outdoor space, a gorgeous backyard, and excellent privacy — perfect for relaxing, entertaining, or gardening. The home features a thoughtful layout and design, with a bright and spacious open-concept main floor. Soaring vaulted ceilings in the kitchen and living room create an airy and open atmosphere, while the covered patio offers a seamless transition to outdoor living, rain or shine. Inside, you’ll find 3 bedrooms and 3 full bathrooms, plus a generous office or den opening up to the back yard. The fully finished basement boasts a large open rec room, perfect for entertaining, relaxing, exercising, or hosting the kids and grandkids. Plus, a dedicated workshop with a separate entrance makes an ideal setup for hobbies or projects. Additional features include a double garage, extra off street parking, a private backyard surrounded by greenspace, no strata fees, and walking distance to shopping and amenities. Don't miss this opportunity to own this unique half duplex in a prime location. Schedule your viewing today! (id:63267)
Home overview
- Cooling Central air conditioning
- Heat source Electric
- Heat type Forced air
- Sewer/ septic Municipal sewage system
- # total stories 2
- Roof Unknown
- # garage spaces 2
- # parking spaces 5
- Has garage (y/n) Yes
- # full baths 3
- # total bathrooms 3.0
- # of above grade bedrooms 3
- Flooring Carpeted, ceramic tile, laminate
- Community features Pets allowed
- Subdivision Trail
- Zoning description Residential
- Lot desc Landscaped, underground sprinkler
- Lot dimensions 0.34
- Lot size (acres) 0.34
- Building size 3132
- Listing # 10361993
- Property sub type Single family residence
- Status Active
- Bedroom 4.674m X 3.556m
Level: Basement - Bedroom 3.962m X 4.318m
Level: Basement - Recreational room 6.045m X 8.23m
Level: Basement - Workshop 3.962m X 5.182m
Level: Basement - Bathroom (# of pieces - 3) 2.134m X 2.134m
Level: Basement - Den 4.166m X 4.115m
Level: Main - Living room 6.782m X 3.962m
Level: Main - Ensuite bathroom (# of pieces - 3) 2.489m X 2.134m
Level: Main - Bathroom (# of pieces - 4) 2.311m X 3.2m
Level: Main - Primary bedroom 4.166m X 3.861m
Level: Main - Kitchen 4.267m X 4.877m
Level: Main - Foyer 4.928m X 2.134m
Level: Main - Dining room 2.896m X 3.353m
Level: Main
- Listing source url Https://www.realtor.ca/real-estate/28830282/7761-devito-drive-trail-trail
- Listing type identifier Idx

$-1,773
/ Month

