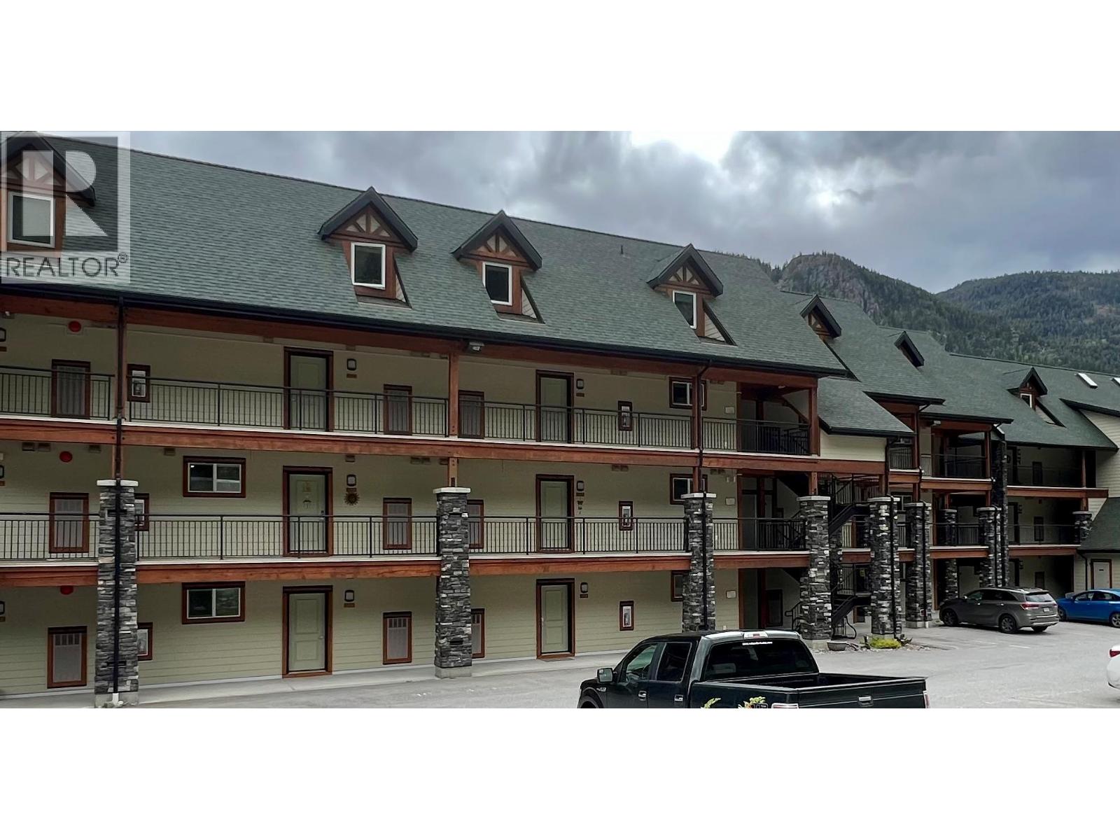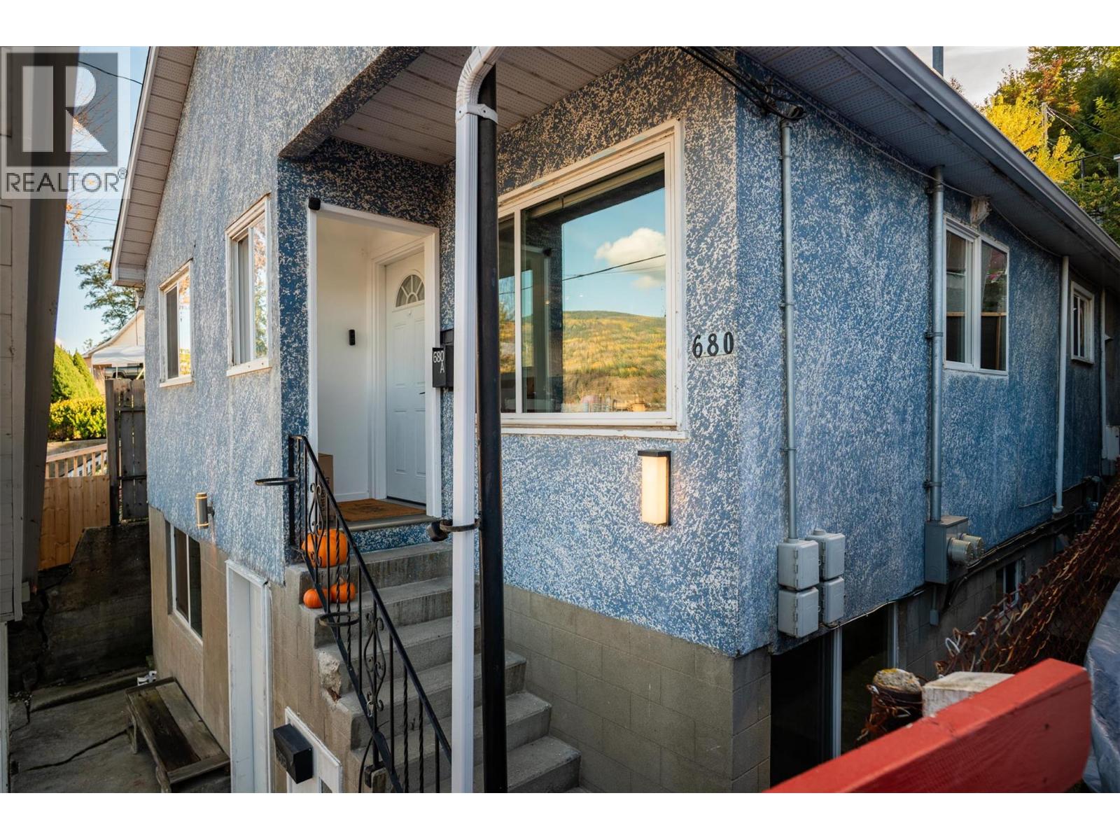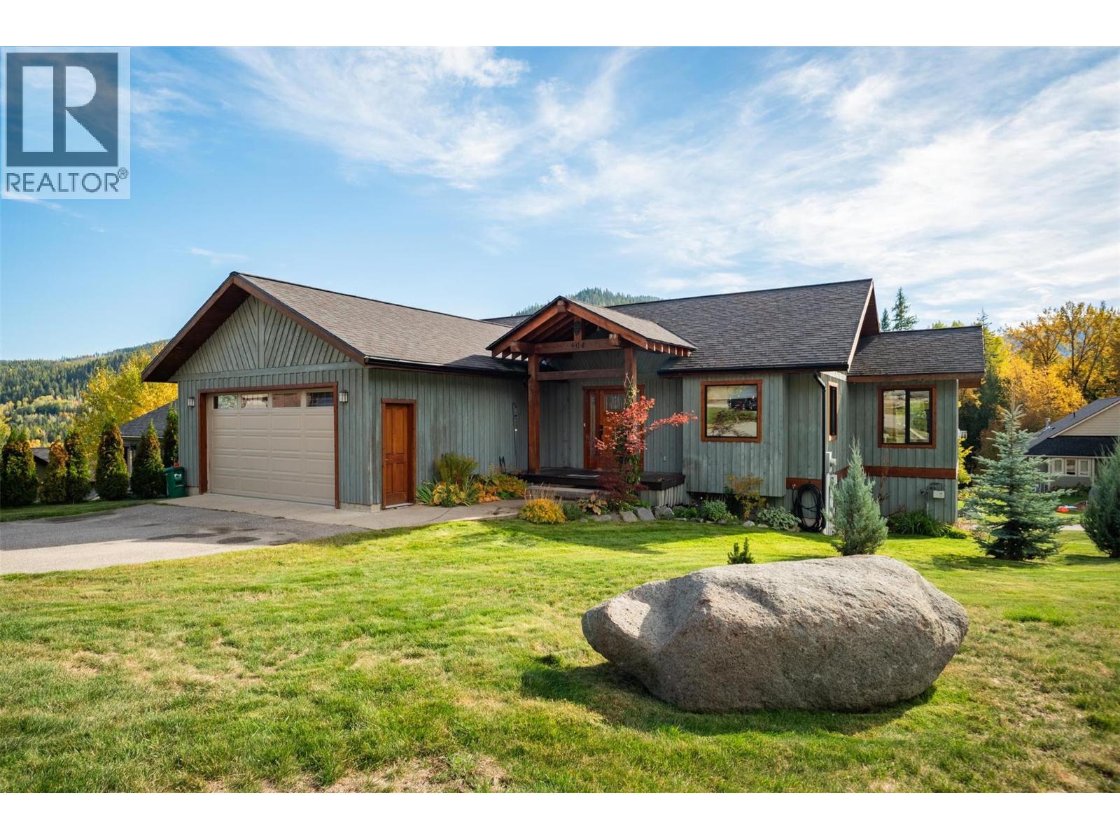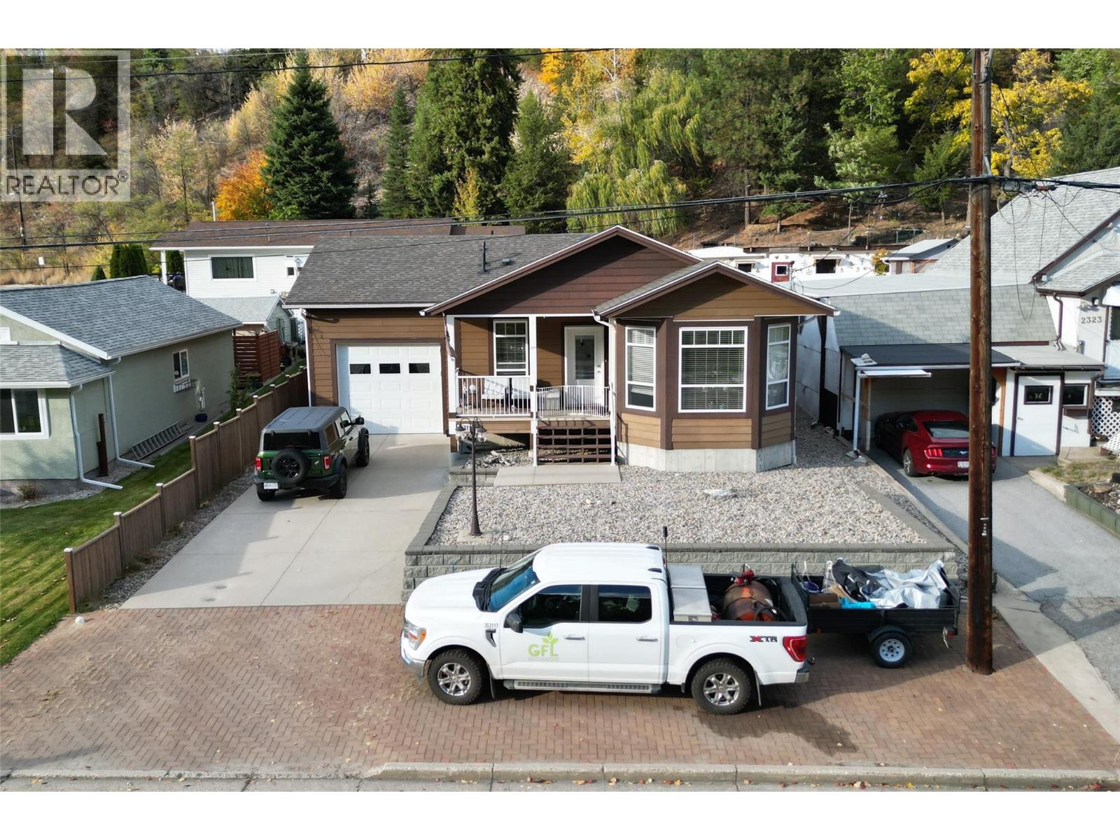
Highlights
Description
- Home value ($/Sqft)$325/Sqft
- Time on Housefulnew 4 hours
- Property typeSingle family
- StyleContemporary
- Median school Score
- Lot size0.43 Acre
- Year built2008
- Garage spaces2
- Mortgage payment
This executive-style custom home showcases exceptional craftsmanship, thoughtful design, and pride of ownership throughout. Balancing elegance, comfort, and functionality in one of Trail’s most desirable neighborhoods. The open and inviting main living space is highlighted by 9-foot ceilings that vault to 12 feet, oversized windows, and a seamless flow filled with natural light. The living area features a beautiful vaulted ceiling and cozy fireplace, while the dining area is enhanced with crown moulding for a touch of sophistication. The kitchen offers solid maple and birch cabinetry, Brazilian rosewood hardwood flooring, and a brand-new electric range (2024), making it both a chef’s dream and an entertainer’s delight. Step outside to the Duradek deck with gas hook-up, perfect for barbecues and morning coffee overlooking the beautifully landscaped yard. The main floor includes two bedrooms, main-floor laundry and a well-appointed primary suite featuring a walk-in closet, double sinks, and a spa-inspired ensuite. Downstairs, provides even more versatility with two additional bedrooms, a large recreation area, and an expansive storage room. The property also includes a heated double garage, lots of off street parkinh, underground sprinklers and a large 10' × 16' garden/storage shed. Mechanically, this home is fully updated and move-in ready with a new heat pump and furnace (both replaced December 2024), hot water tank (2022), and 200-amp service for peace of mind. (id:63267)
Home overview
- Cooling Central air conditioning
- Heat type See remarks
- Sewer/ septic Municipal sewage system
- # total stories 2
- Roof Unknown
- Fencing Not fenced
- # garage spaces 2
- # parking spaces 6
- Has garage (y/n) Yes
- # full baths 3
- # total bathrooms 3.0
- # of above grade bedrooms 4
- Flooring Hardwood, tile
- Has fireplace (y/n) Yes
- Subdivision Trail
- View Mountain view
- Zoning description Residential
- Lot desc Underground sprinkler
- Lot dimensions 0.43
- Lot size (acres) 0.43
- Building size 2923
- Listing # 10366459
- Property sub type Single family residence
- Status Active
- Recreational room 9.144m X 9.144m
Level: Basement - Bedroom 4.115m X 3.2m
Level: Basement - Bedroom 4.115m X 3.175m
Level: Basement - Full bathroom Measurements not available
Level: Basement - Storage 3.658m X 3.353m
Level: Basement - Laundry 2.134m X 1.219m
Level: Main - Living room 4.674m X 5.486m
Level: Main - Primary bedroom 3.962m X 4.115m
Level: Main - Full bathroom Measurements not available
Level: Main - Dining room 3.658m X 3.353m
Level: Main - Foyer 1.829m X 1.524m
Level: Main - Full ensuite bathroom Measurements not available
Level: Main - Mudroom 1.219m X 1.829m
Level: Main - Kitchen 3.658m X 3.454m
Level: Main - Bedroom 3.048m X 3.048m
Level: Main
- Listing source url Https://www.realtor.ca/real-estate/29020103/7912-birchwood-drive-trail-trail
- Listing type identifier Idx

$-2,531
/ Month











