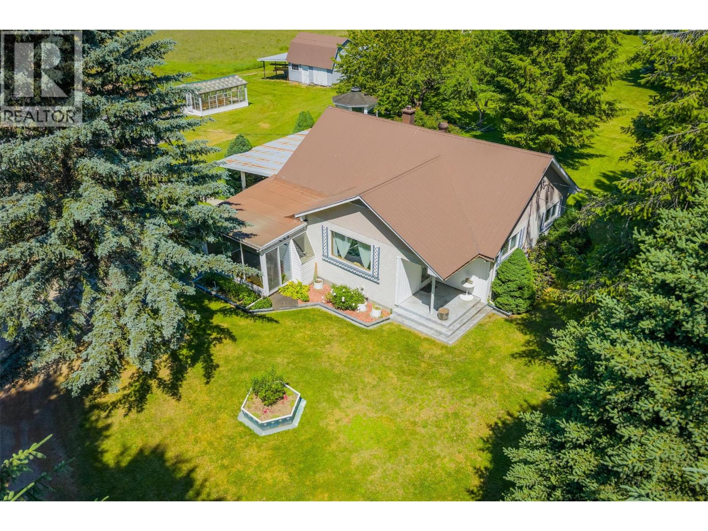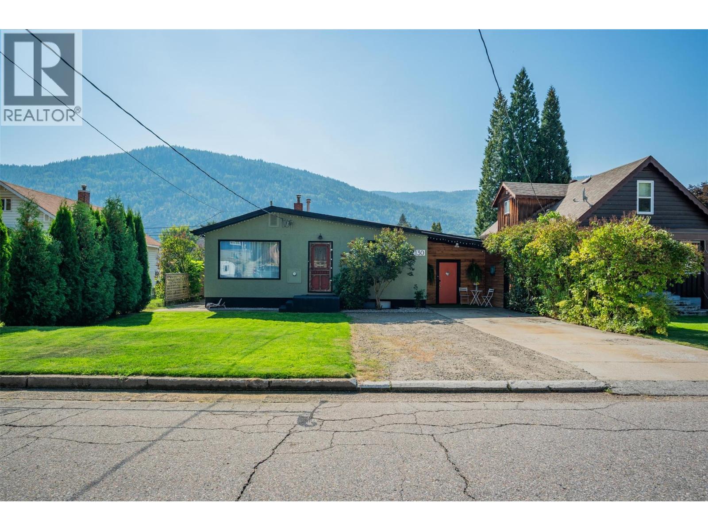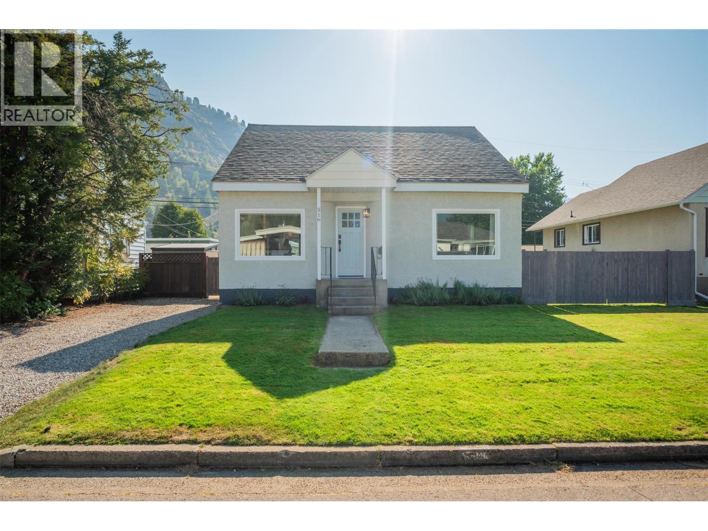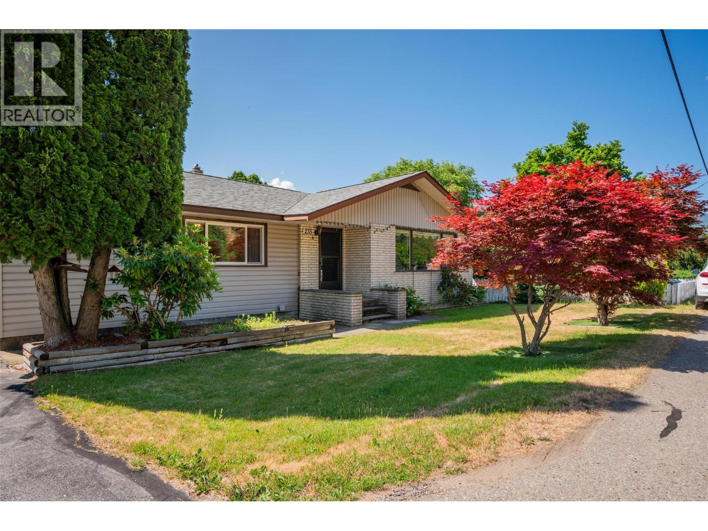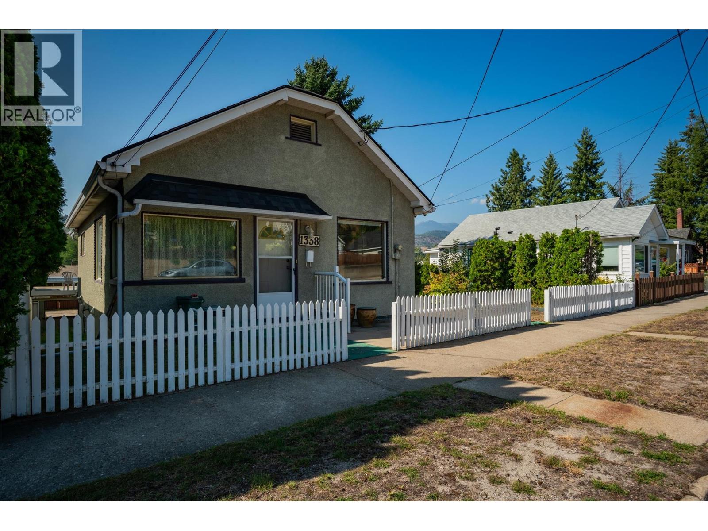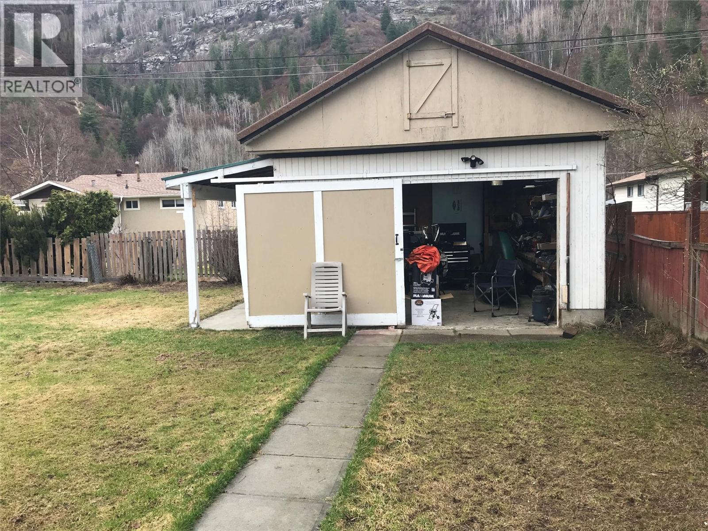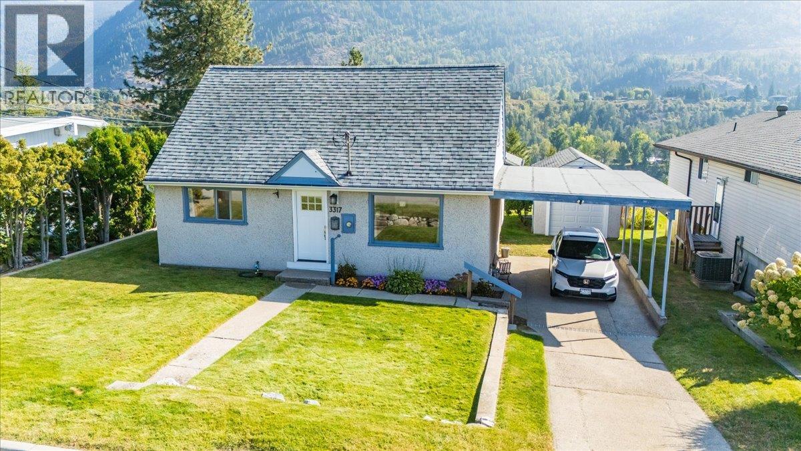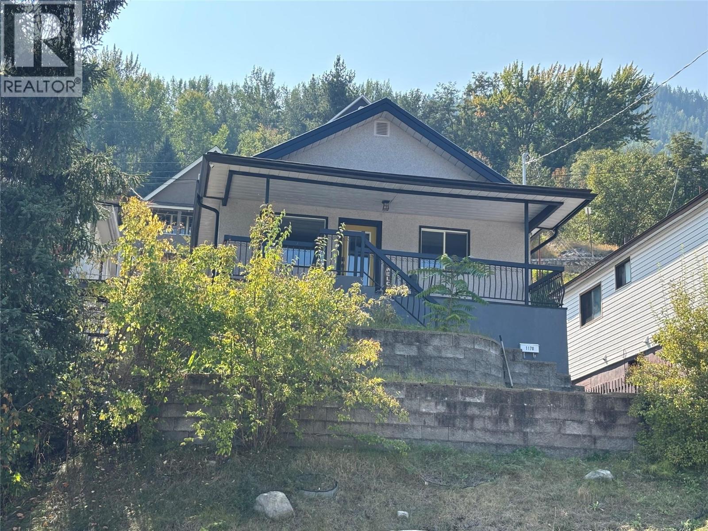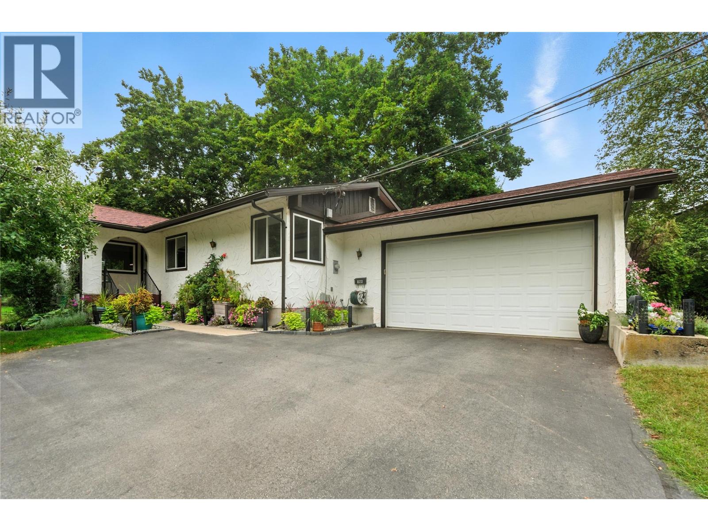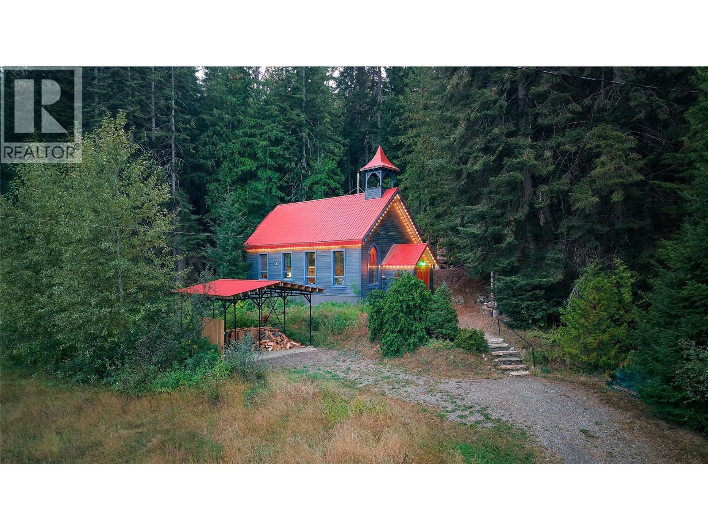
Highlights
Description
- Home value ($/Sqft)$270/Sqft
- Time on Housefulnew 2 hours
- Property typeSingle family
- StyleOther
- Median school Score
- Lot size6,970 Sqft
- Year built2018
- Garage spaces2
- Mortgage payment
Welcome to 8121 Birchwood Drive, a stunning 3,072 square foot luxury home in one of Trail’s most desirable neighbourhoods. Designed with both comfort and elegance in mind, this residence offers exceptional views of the valley including the Columbia River and Red Mountain. The main floor showcases engineered hardwood flooring and an open concept layout with vaulted ceilings, that flows seamlessly from the kitchen to the dining and living areas, creating the perfect space for entertaining or relaxing with family. On the main level, you’ll find spacious bedrooms, including a luxurious primary suite, while the lower level provides additional living space with flexibility for a guest room, office, or recreation area. Step outside to a private fenced backyard that backs onto green space, offering peace and privacy with the bonus of lane access. Two decks provide plenty of outdoor living options, from morning coffee to evening sunsets. Built in 2018, this modern home combines high-end finishes with thoughtful design, making it an ideal choice for families or anyone seeking a blend of style, function, and location. (id:63267)
Home overview
- Cooling Central air conditioning
- Heat type Forced air, see remarks
- Sewer/ septic Municipal sewage system
- # total stories 3
- Roof Unknown
- # garage spaces 2
- # parking spaces 22
- Has garage (y/n) Yes
- # full baths 3
- # total bathrooms 3.0
- # of above grade bedrooms 5
- Flooring Mixed flooring
- Has fireplace (y/n) Yes
- Subdivision Trail
- Zoning description Unknown
- Lot dimensions 0.16
- Lot size (acres) 0.16
- Building size 3072
- Listing # 10363714
- Property sub type Single family residence
- Status Active
- Laundry 2.134m X 1.778m
Level: Lower - Bathroom (# of pieces - 4) Measurements not available
Level: Lower - Foyer 2.362m X 1.448m
Level: Lower - Bedroom 3.531m X 3.886m
Level: Lower - Recreational room 6.401m X 3.962m
Level: Lower - Bedroom 5.182m X 4.216m
Level: Lower - Bathroom (# of pieces - 4) 2.743m X 1.524m
Level: Main - Bedroom 3.099m X 3.099m
Level: Main - Living room 7.62m X 4.267m
Level: Main - Kitchen 5.258m X 3.962m
Level: Main - Dining room 4.267m X 3.759m
Level: Main - Primary bedroom 3.861m X 4.166m
Level: Main - Bedroom 3.429m X 3.886m
Level: Main - Bathroom (# of pieces - 3) 3.15m X 1.702m
Level: Main
- Listing source url Https://www.realtor.ca/real-estate/28898244/8121-birchwood-drive-trail-trail
- Listing type identifier Idx

$-2,211
/ Month

