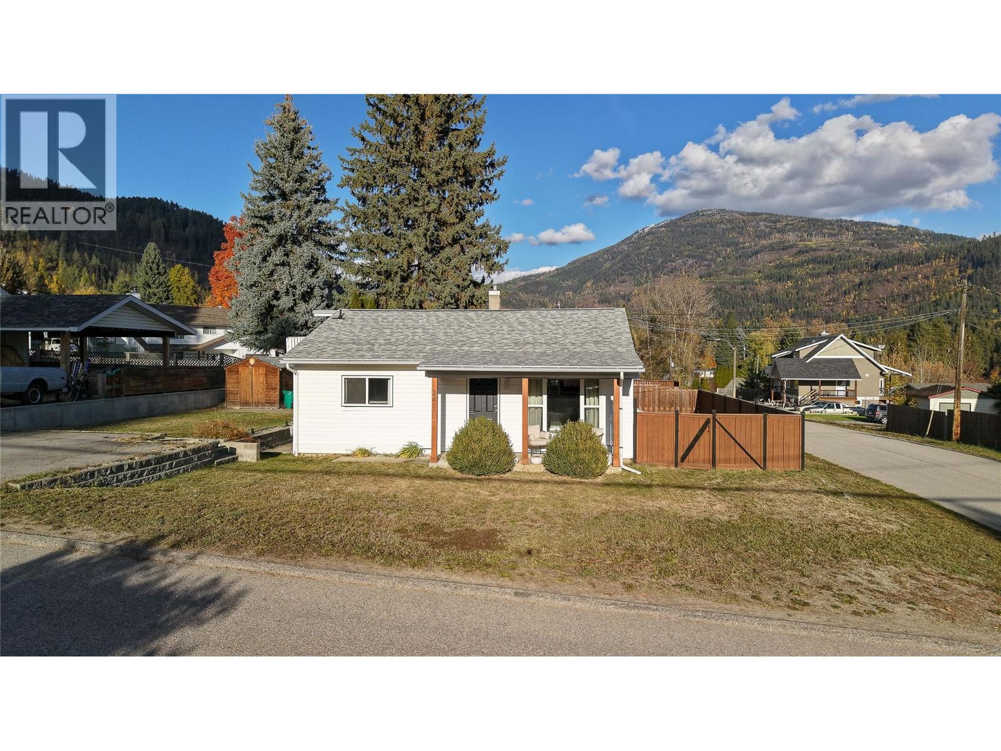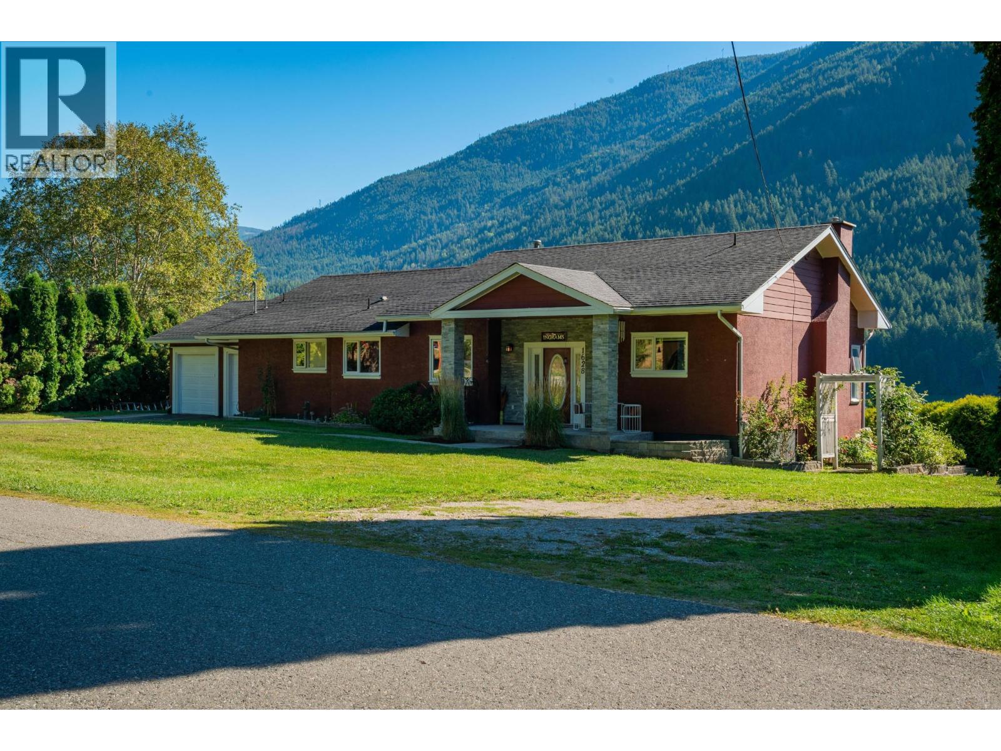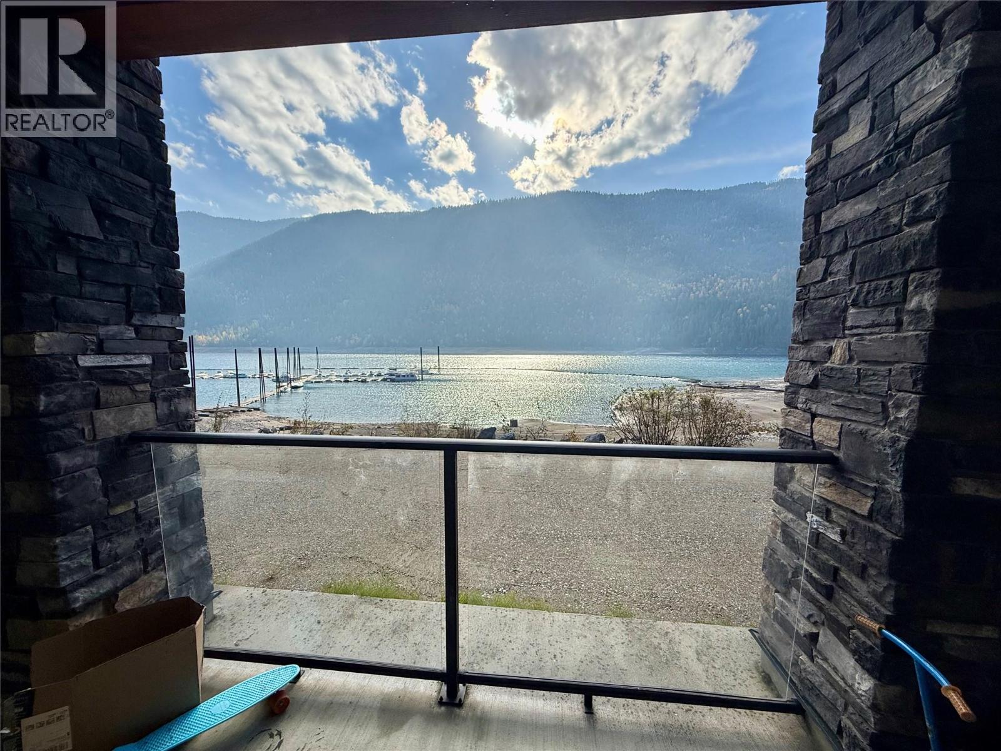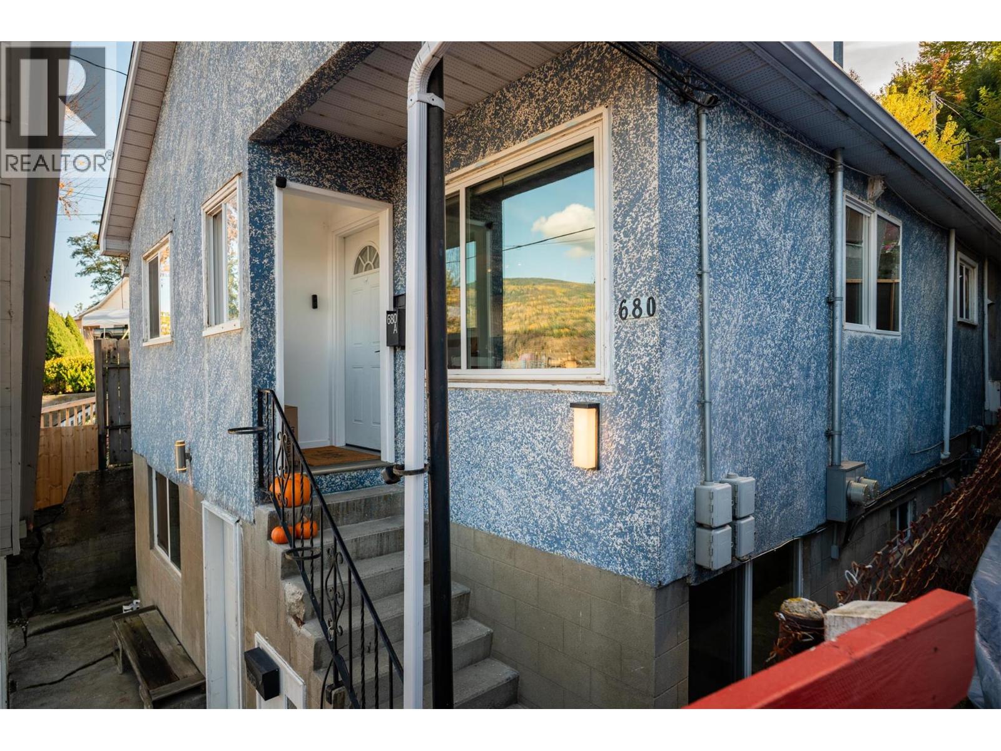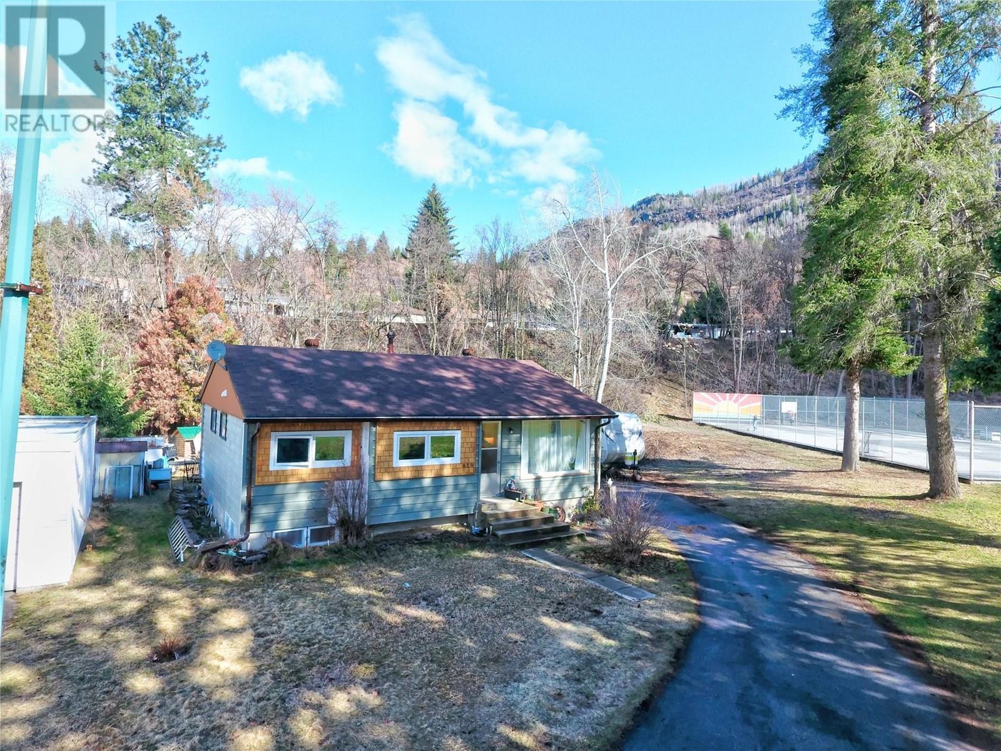
Highlights
Description
- Home value ($/Sqft)$256/Sqft
- Time on Houseful202 days
- Property typeSingle family
- StyleBungalow
- Median school Score
- Lot size9,583 Sqft
- Year built1949
- Mortgage payment
Visit REALTOR website for additional information. This charmer is located next to Sunningdale Park! Steps to the playground, tennis courts and open lawn area! Watch your kids from the kitchen window! Past few years home has had wonderful updates! The country kitchen is lovely w/ std. appliances, and the living/dining area are spacious and bright. 3 Full bedrooms complete the home with 2 well-appointed baths w/ 1 just NEWLY renovated. Family room is large and ideal for movie night and a potential to develop into a studio rental suite. Laundry is in basement w/ full size W&D. Ample storage space throughout the home leaving no wasted space. Outside is a large dog run & kennel, room to build a 2-bay garage and the paved drive has room for several vehicles & an RV. (id:55581)
Home overview
- Cooling Heat pump
- Heat type Heat pump, see remarks
- Sewer/ septic Municipal sewage system
- # total stories 1
- Roof Unknown
- Fencing Other
- # parking spaces 7
- # full baths 2
- # total bathrooms 2.0
- # of above grade bedrooms 3
- Flooring Ceramic tile, concrete, hardwood, laminate
- Community features Family oriented, pets allowed
- Subdivision Trail
- View City view, mountain view, view (panoramic)
- Zoning description Unknown
- Lot desc Landscaped
- Lot dimensions 0.22
- Lot size (acres) 0.22
- Building size 1854
- Listing # 10341676
- Property sub type Single family residence
- Status Active
- Bedroom 3.607m X 3.2m
Level: Basement - Laundry 1.524m X 2.438m
Level: Basement - Storage 3.658m X 2.032m
Level: Basement - Bathroom (# of pieces - 3) 1.372m X 2.642m
Level: Basement - Family room 5.944m X 5.74m
Level: Basement - Primary bedroom 3.861m X 3.861m
Level: Main - Bedroom 3.861m X 3.048m
Level: Main - Bathroom (# of pieces - 3) 1.499m X 2.769m
Level: Main - Living room 4.648m X 4.115m
Level: Main - Kitchen 3.454m X 3.505m
Level: Main - Dining room 2.642m X 1.829m
Level: Main - Storage 2.134m X 0.889m
Level: Main - Office 2.743m X 1.676m
Level: Main
- Listing source url Https://www.realtor.ca/real-estate/28121924/819-glen-drive-trail-trail
- Listing type identifier Idx

$-1,266
/ Month

