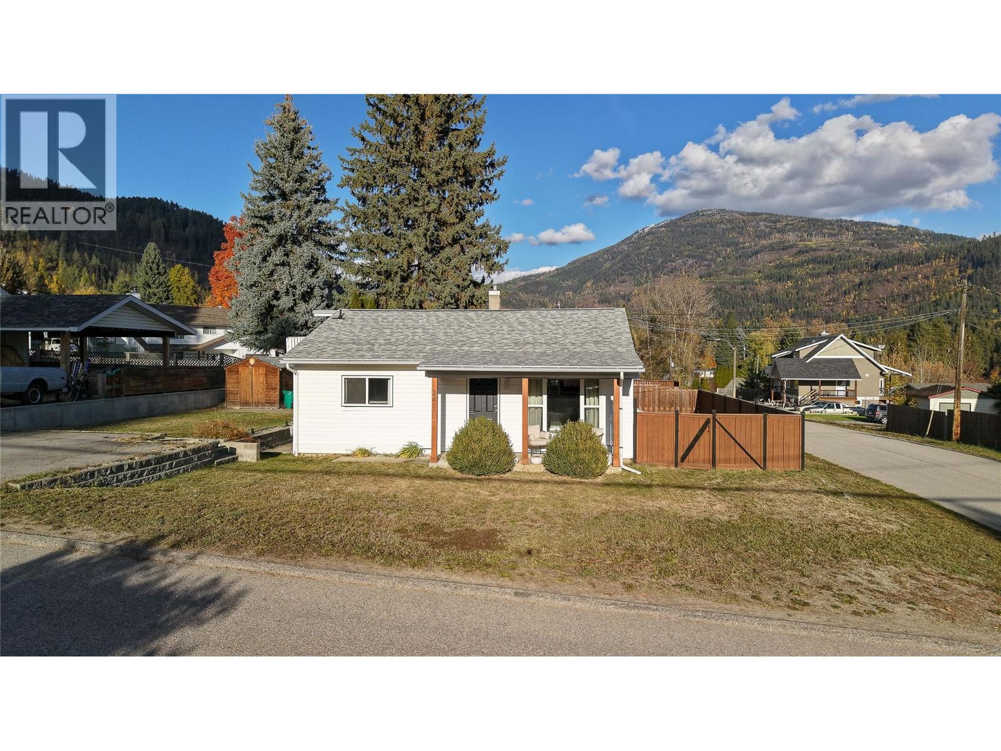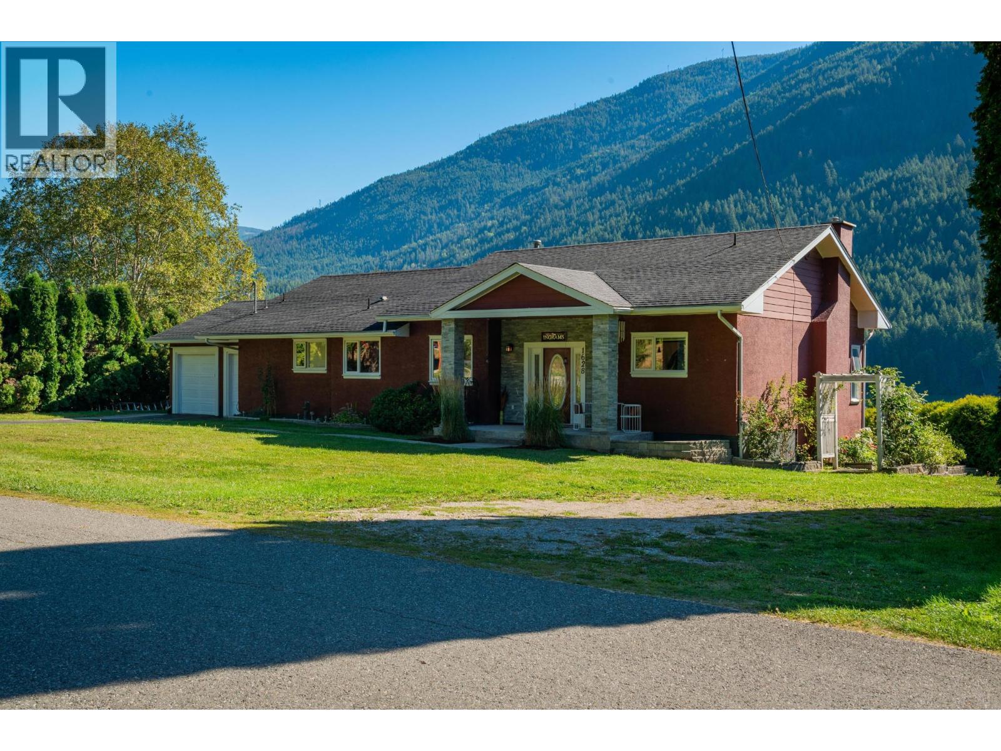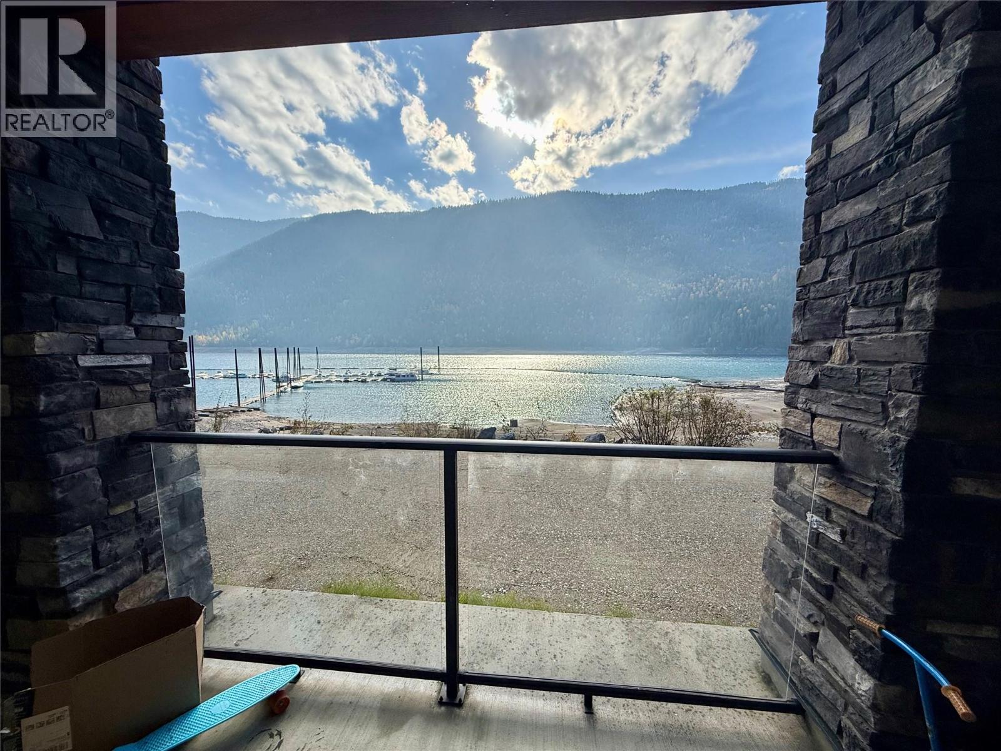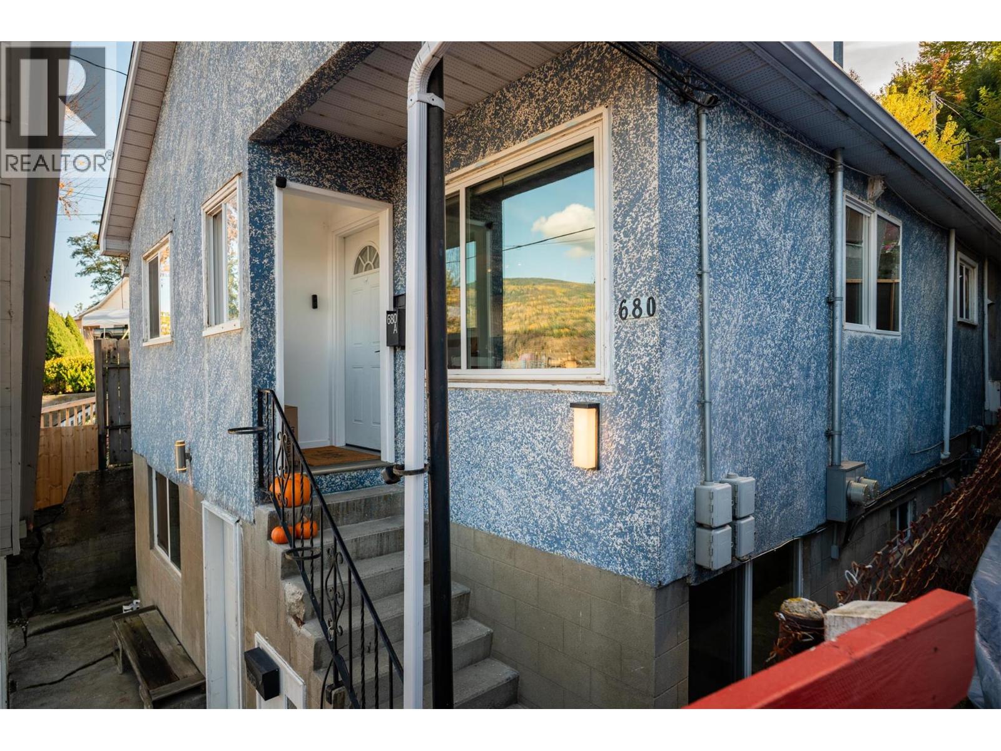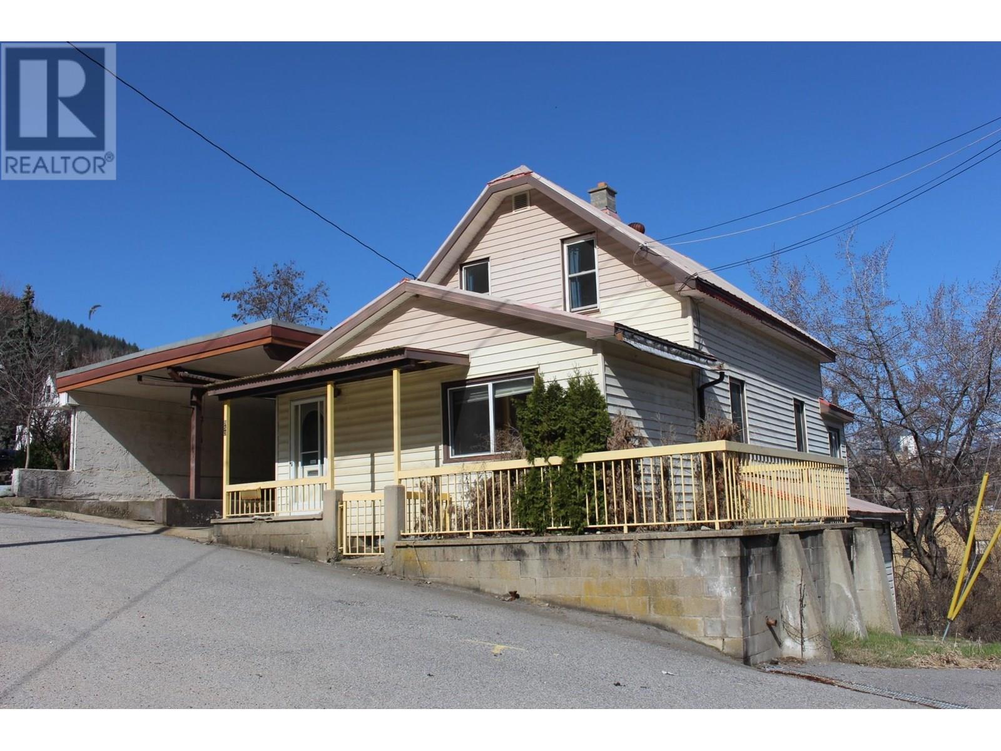
Highlights
This home is
56%
Time on Houseful
129 Days
School rated
6.8/10
Trail
3.99%
Description
- Home value ($/Sqft)$182/Sqft
- Time on Houseful129 days
- Property typeSingle family
- Median school Score
- Lot size2,614 Sqft
- Year built1924
- Garage spaces1
- Mortgage payment
Tucked away on a quiet no-thru street in West Trail, this unique property offers two covered off-street parking spots and a low-yard maintenance lifestyle. This home will require you to roll up your sleeves to put it back to it's former glory. At one time, there was a renovated upper bath that needs some work to make it shine again. The kitchen will require a make over, including all appliances. The flooring is currently older carpet, that may be hiding some hardwood flooring beneath. Unauthorized inlaw suite is tenanted. (id:55581)
Home overview
Amenities / Utilities
- Cooling Central air conditioning
- Heat source Electric
- Heat type Forced air, see remarks
- Sewer/ septic Municipal sewage system
Exterior
- # total stories 3
- Roof Unknown
- # garage spaces 1
- # parking spaces 1
- Has garage (y/n) Yes
Interior
- # full baths 2
- # half baths 1
- # total bathrooms 3.0
- # of above grade bedrooms 3
- Flooring Mixed flooring
Location
- Subdivision Trail
- Zoning description Unknown
Lot/ Land Details
- Lot dimensions 0.06
Overview
- Lot size (acres) 0.06
- Building size 1481
- Listing # 10342851
- Property sub type Single family residence
- Status Active
Rooms Information
metric
- Bedroom 3.912m X 3.15m
Level: 2nd - Bathroom (# of pieces - 4) 3.962m X 3.708m
Level: 2nd - Bedroom 2.769m X 2.667m
Level: Lower - Kitchen 3.353m X 2.667m
Level: Lower - Full bathroom 2.438m X 1.829m
Level: Lower - Kitchen 3.683m X 2.819m
Level: Main - Bathroom (# of pieces - 2) 1.245m X 1.168m
Level: Main - Primary bedroom 3.353m X 2.896m
Level: Main - Living room 4.953m X 3.15m
Level: Main - Dining nook 2.87m X 1.676m
Level: Main - Dining room 3.734m X 2.845m
Level: Main
SOA_HOUSEKEEPING_ATTRS
- Listing source url Https://www.realtor.ca/real-estate/28477548/953-aspen-street-trail-trail
- Listing type identifier Idx
The Home Overview listing data and Property Description above are provided by the Canadian Real Estate Association (CREA). All other information is provided by Houseful and its affiliates.

Lock your rate with RBC pre-approval
Mortgage rate is for illustrative purposes only. Please check RBC.com/mortgages for the current mortgage rates
$-717
/ Month25 Years fixed, 20% down payment, % interest
$
$
$
%
$
%

Schedule a viewing
No obligation or purchase necessary, cancel at any time

