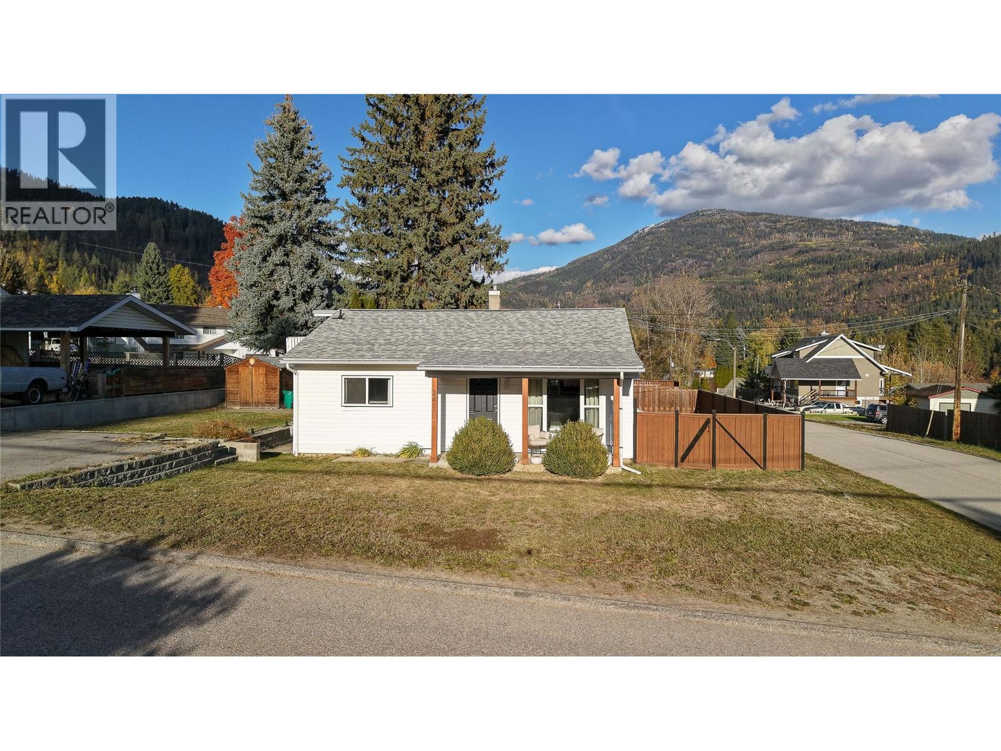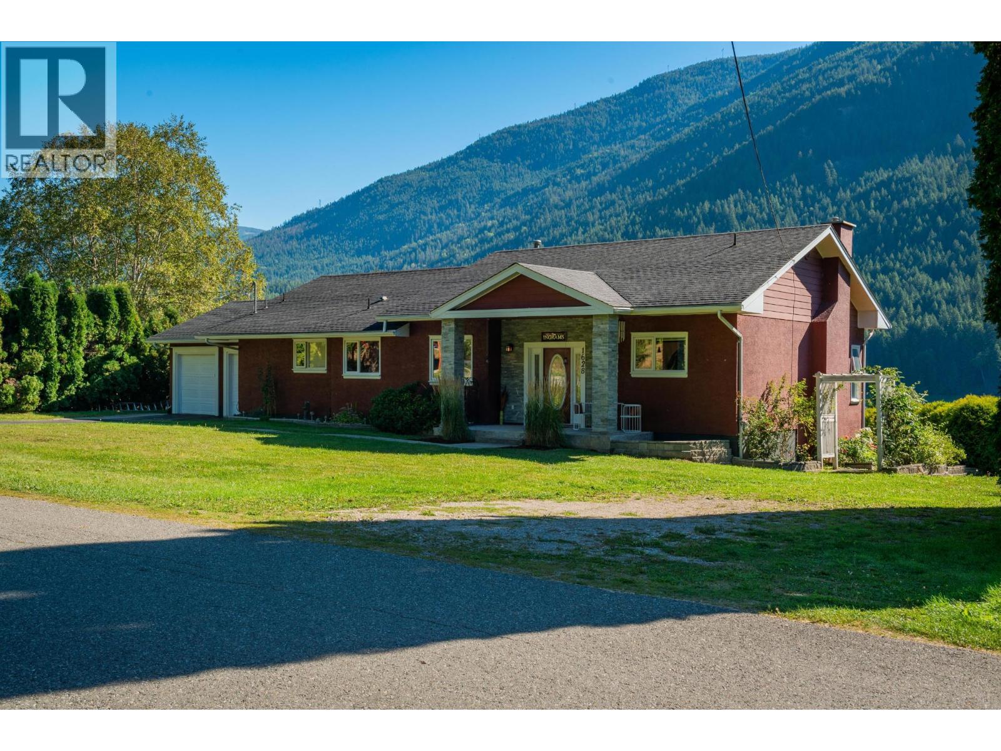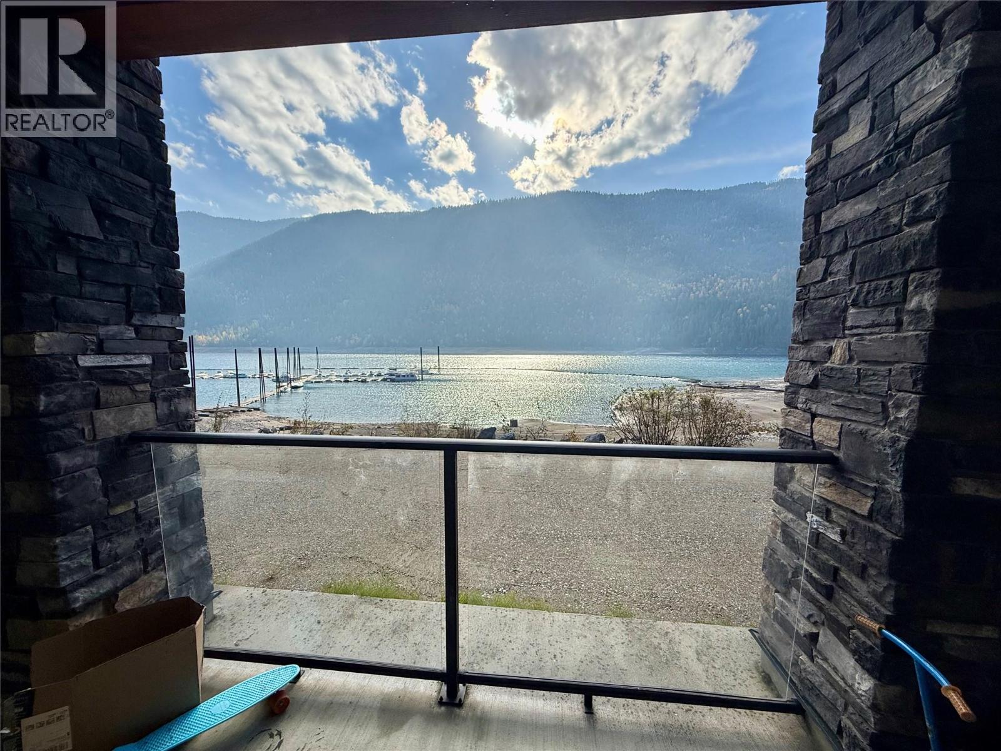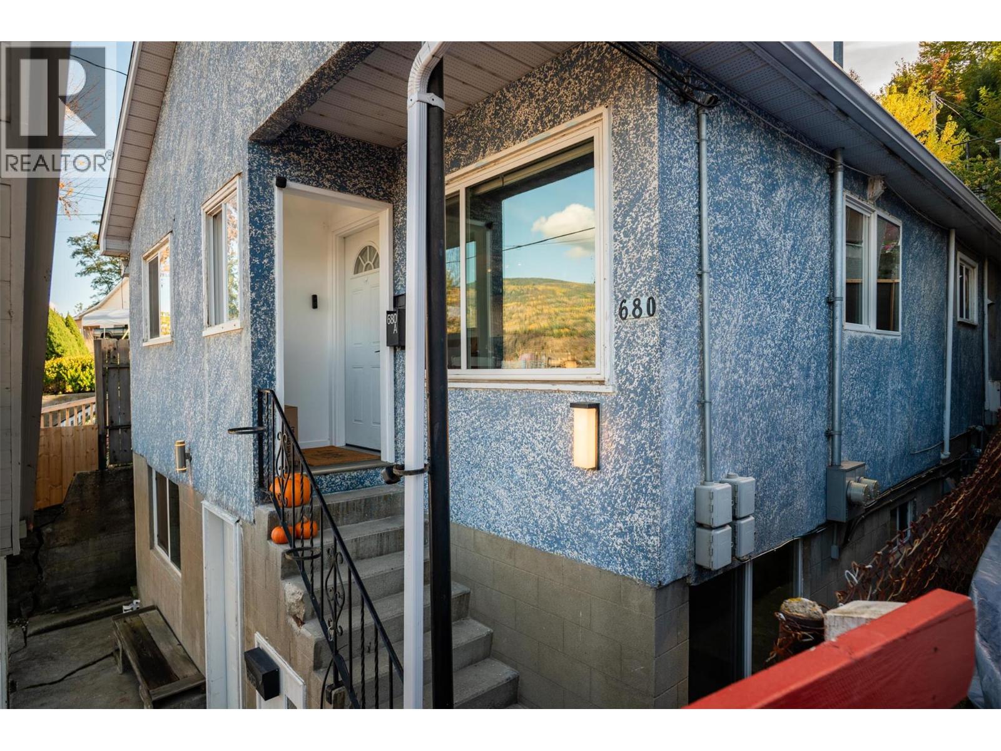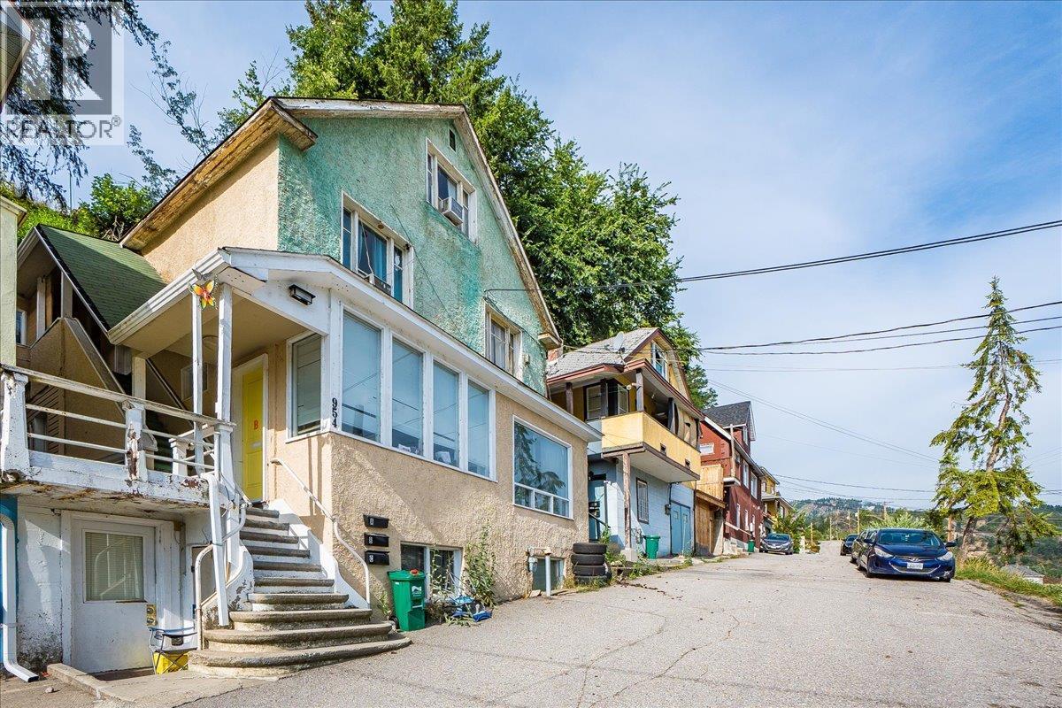
Highlights
This home is
57%
Time on Houseful
78 Days
School rated
6.8/10
Trail
3.99%
Description
- Home value ($/Sqft)$79/Sqft
- Time on Houseful78 days
- Property typeSingle family
- StyleOther
- Median school Score
- Lot size3,485 Sqft
- Year built1929
- Mortgage payment
Welcome to 954 Glover Rd! This property currently generates over $3,600 per month in rental income, making it a solid investment for both new and experienced landlords, or a Buyer who'd like a little help with the mortgage. Conveniently located within walking distance of downtown Trail, it offers an ideal location for attracting (and keeping!) tenants. Recent updates to key mechanical systems include a high-efficiency furnace, newer hot water tank, updated wiring, and updated plumbing. A strong performer with modern improvements—let the numbers speak for themselves. (id:63267)
Home overview
Amenities / Utilities
- Heat type Baseboard heaters, forced air
- Sewer/ septic Municipal sewage system
Exterior
- # total stories 4
- Roof Unknown
Interior
- # full baths 3
- # half baths 1
- # total bathrooms 4.0
- # of above grade bedrooms 6
Location
- Subdivision Trail
- Zoning description Residential
Lot/ Land Details
- Lot dimensions 0.08
Overview
- Lot size (acres) 0.08
- Building size 3272
- Listing # 10358165
- Property sub type Single family residence
- Status Active
Rooms Information
metric
- Bedroom 3.378m X 3.581m
Level: 2nd - Kitchen 3.581m X 3.251m
Level: 2nd - Living room 3.607m X 3.607m
Level: 2nd - Full bathroom Measurements not available
Level: 2nd - Primary bedroom 3.531m X 3.531m
Level: 2nd - Bedroom 3.658m X 3.556m
Level: 3rd - Bedroom 3.556m X 2.21m
Level: 3rd - Partial bathroom Measurements not available
Level: 3rd - Mudroom 3.556m X 2.21m
Level: 3rd - Full bathroom Measurements not available
Level: Basement - Kitchen 5.359m X 2.743m
Level: Basement - Utility 3.429m X 2.438m
Level: Basement - Living room 3.581m X 4.496m
Level: Basement - Laundry 3.023m X 3.302m
Level: Basement - Primary bedroom 3.302m X 2.921m
Level: Basement - Full bathroom Measurements not available
Level: Main - Living room 4.674m X 3.658m
Level: Main - Laundry 1.981m X 2.108m
Level: Main - Kitchen 3.683m X 3.861m
Level: Main - Primary bedroom 3.353m X 3.378m
Level: Main
SOA_HOUSEKEEPING_ATTRS
- Listing source url Https://www.realtor.ca/real-estate/28699509/954-glover-road-trail-trail
- Listing type identifier Idx
The Home Overview listing data and Property Description above are provided by the Canadian Real Estate Association (CREA). All other information is provided by Houseful and its affiliates.

Lock your rate with RBC pre-approval
Mortgage rate is for illustrative purposes only. Please check RBC.com/mortgages for the current mortgage rates
$-693
/ Month25 Years fixed, 20% down payment, % interest
$
$
$
%
$
%

Schedule a viewing
No obligation or purchase necessary, cancel at any time

